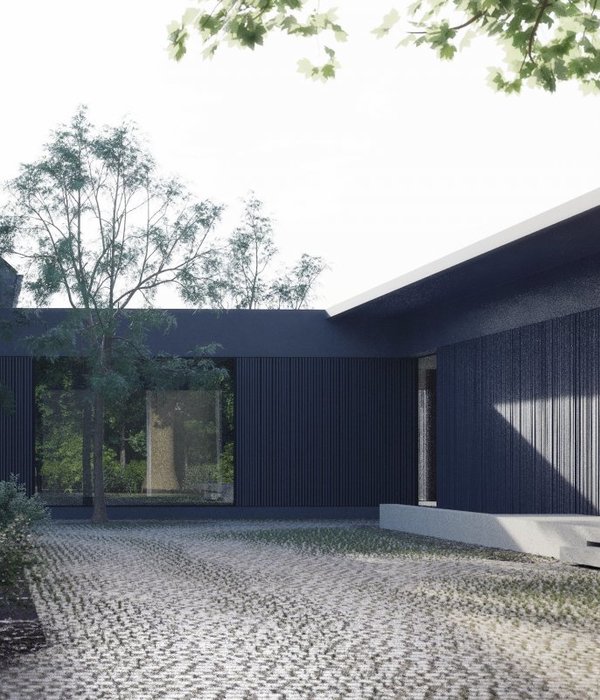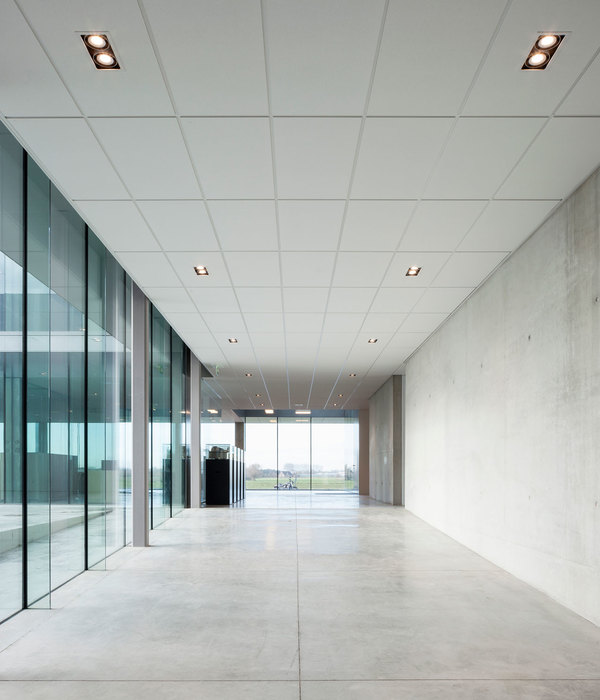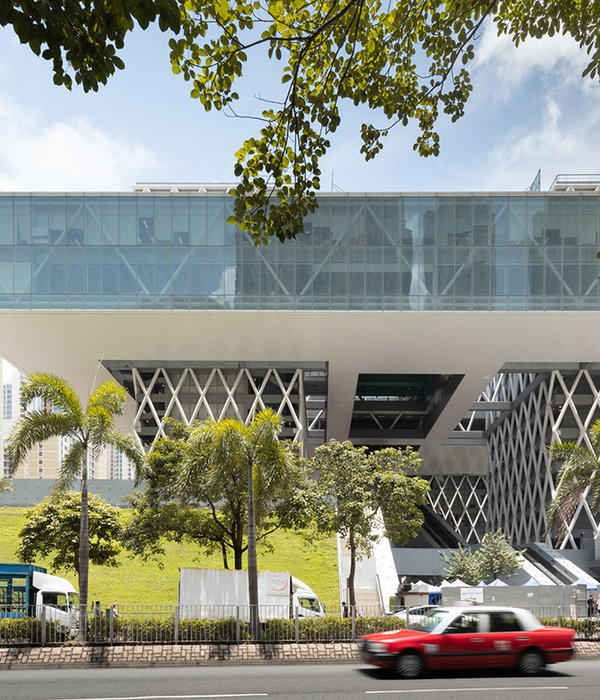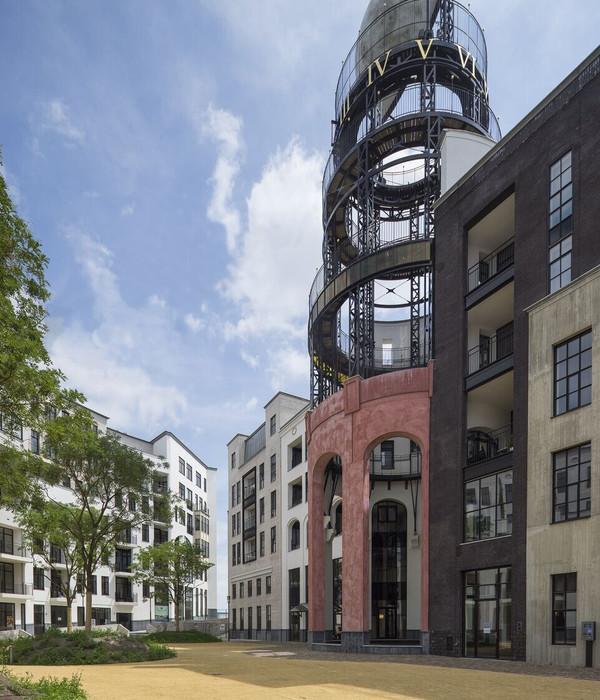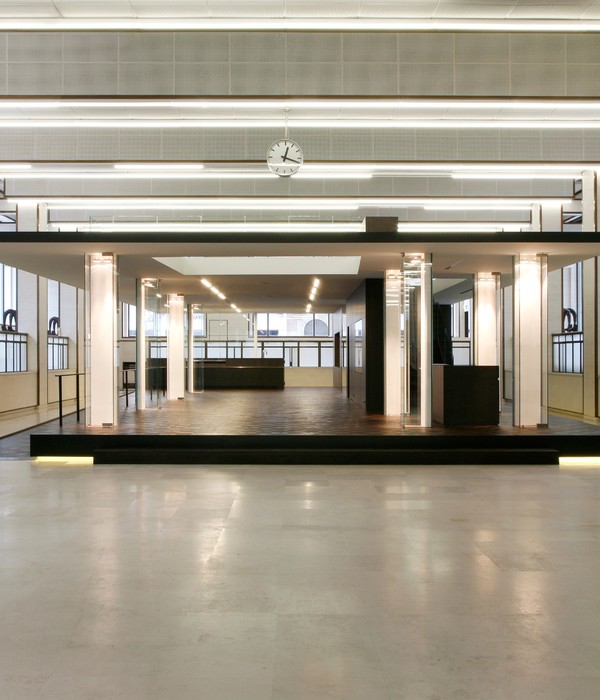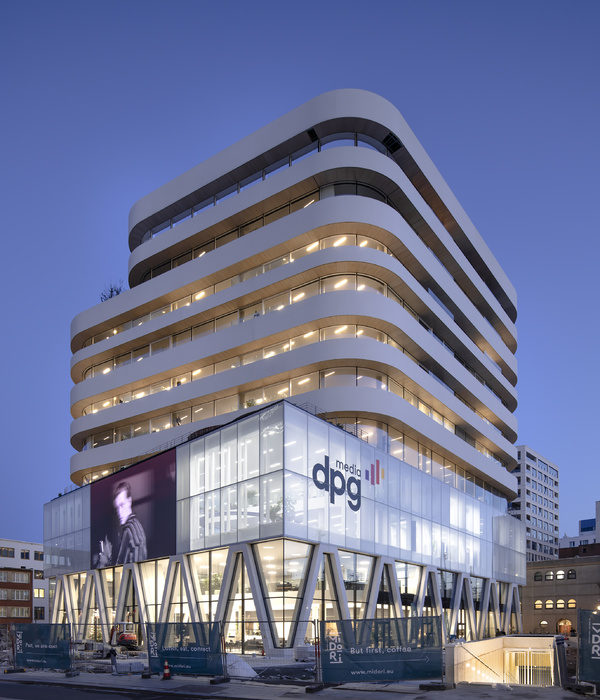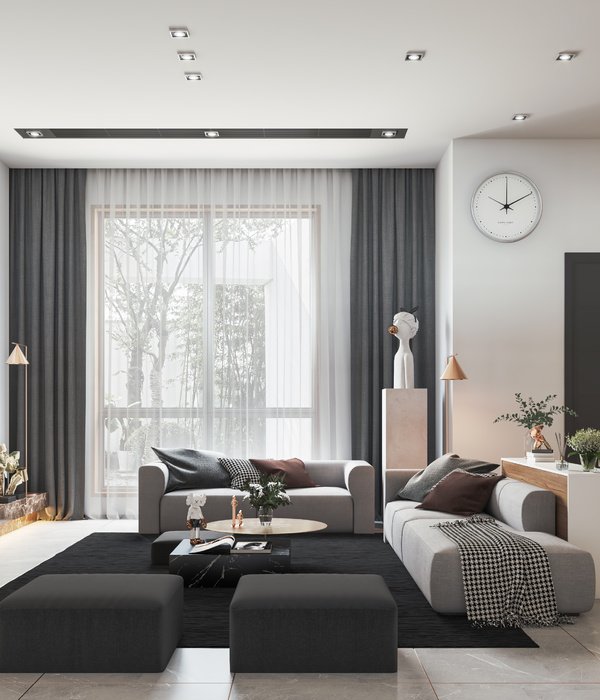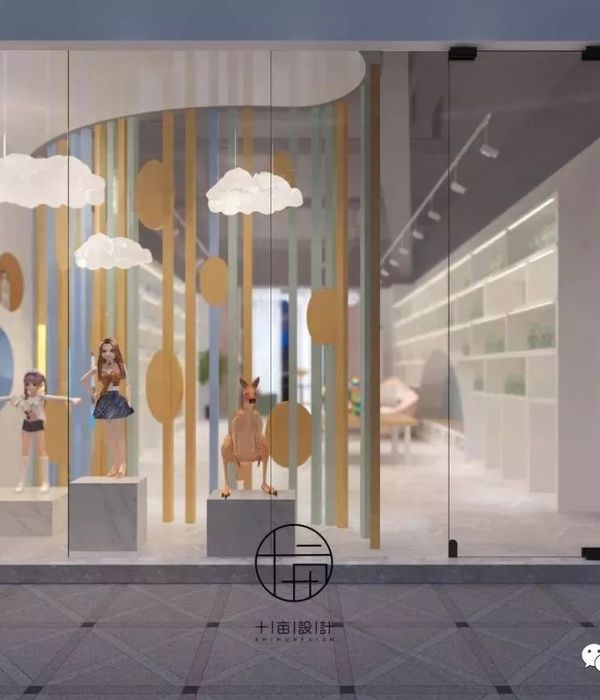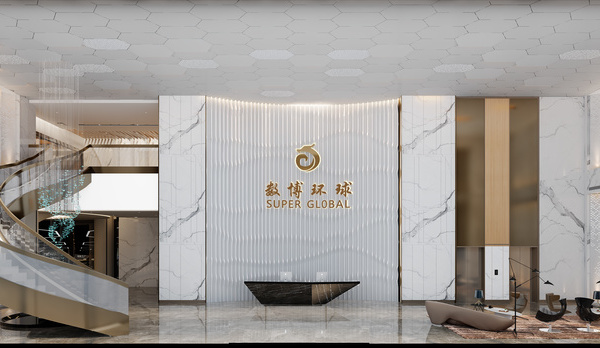20世纪60年代末,TRUMPF公司于A81高速公路旁的几座生产大厅和办公楼起家,经过几十年的发展,如今的TRUMPF已发展成为一家成功的高科技公司,并拥有一座面向未来的创新和工业园区。曾经的工厂发展成为工业村镇,除了生产仓库与行政大楼外,园区内还配备有培训中心,日托中心,能够举办各种聚餐、音乐会、讲座或派对的多功能活动空间,供人休息放松的花园和公园,以及一座带有电动汽车充电桩以及自行车存放空间的停车场,本项目则是该公司开发的全新健身和运动中心。
After its beginning in the late 1960s as a factory with production halls and office buildings along the autobahn A81, over the course of the past decades TRUMPF has developed into a successful high-tech corporation with a future-oriented campus for innovation and industry. It has evolved into an industrial village. In addition to production and administration buildings, there is also a training center, a daycare center, various event spaces for food, music, lectures, or parties, gardens and parks for rest and relaxation, a parking garage with spaces for electric vehicles and bikes, and now a new fitness and sport center.
▼TRUMPF园区与周边环境鸟瞰,aerial view of the factory and surrounding environment
▼由田野看工厂以及顶层的健身运动中心,viewing the fitness center on the top floor from the field
受到场地以及周边工业建筑的影响,工厂的发展与扩建充分发挥出水平向空间的优势,然而随着时间的推移,这种发展逐渐变得不可控制,并最终使整个园区达到了其水平扩展的极限。此外,受到高速公路、当地建筑规范,以及周边其他公司的限制,此次工厂扩建被迫以垂直方向进行。
The spatial and predominatety horizontal, expansion was made possible by the availability of pacels of land and existing buildings that were acquired over time as an unpredictable patchwork. Now the campus has reached the limits of its horizontal growth bound by the autobahn, the city of Ditzingen, and a neighboring company, it is now forced to densify and build vertically.
▼园区的横向发展已经到达极限,the horizontal development of the factory has reached its limit
▼由工厂后侧看顶层健身中心,viewing the fitness center from the back side of the factory
新体育中心的落成标志着机械制造商TRUMPF企业文化的重大变化。对于该公司来说,新建筑旨在于不断发展的工作环境中满足员工的社交和空间需求。它为公司创造出全新的机会,将运动与健康的理念深植于厂区的日常生活中,同时也促进了员工之间的社会和文化交流。建于现有建筑之上的设计策略,增加了工厂的垂直密度,同时也为厂区创造出多样化的规划模式。
▼场地分析图,analysis diagram of the site
The new sports center marks a change in the corporate culture of the machine manufacturer TRUMPF. For the company, the new building is an answer to new social and spatial needs of its staff in a changing working world. It offers the opportunity to create a place that is firmly rooted in the everyday life of the campus, and also fosters social and cultural encounter. Vertical densification (building ontop of an existing building) offers a solutions while offering diversified programing for the campus.
▼健身中心位于工厂物流中心的顶部,the project located at the top of existing factory
TRUMPF为建设全新运动中心而收购的场地位于厂区西南端的物流中心的屋顶之上。落成后的中心面积达7400平方米,距离地面约30米,通过长长的外部楼梯以及用于运送人员和货物的电梯与地面相连。其中,攀登楼梯到达体育中心的过程也可以被认为是运动训练的一部分。
An empty area on the roof of the logistics center at the southwestern end of the campus was used as an acquired building site for the new 7,400 sqm sport center. The center, located roughly 30 meters above ground level, is accessed via long external stairs (part of the training parcour) as well as an elevator for transporting people and goods.
▼长长的外部楼梯,the long external stairs
▼外部楼梯近景,closer view of the long external stairs
为了减轻该屋顶扩建结构的荷载,同时控制新建建筑的二氧化碳排放量,运动中心采用了简单经济的叠层云杉预制木结构,并最终形成了带有夹层的单层体量。南侧立面由连续的双层玻璃幕墙构成,以保护室内不受高速公路噪声的影响。剩余的屋顶空地则规划为景观用地,进行了大量的种植,同时也为人们提供了广阔的厂区全景视野。
In order to decrease the weight as well as the CO2 footprint of the roof-top construction, the extension is a prefabricated timber construction of simple and economical laminated spruce that form a 1 story volume with mezzanine. The remaining roof was extensively planted, and offers a panoramic view of the corporate campus.
▼北立面,north facade
▼单层轻质结构与聚碳酸酯板立面,single layer lightweight structure with polycarbonate sheet facade
▼面向屋顶花园的大型滑动门,large sliding doors facing the roof garden
▼由室外看室内场馆,viewing the sport field from outside
运动中心内部被分为两个部分,分别为健身区与场馆区。健身区包括:瑜伽房、健身房、运动教室,门厅以及更衣室;场馆区则包含了篮球、足球和羽毛球三种球类运动的室内体育场,供TRUMPF公司的体育俱乐部和球队使用。大厅桁架的净跨度达235m,高度达1.2 m。健身空间区域的跨度则减半,运动器械区域设有中空玻璃层与防风遮阳板,以创造出舒适凉爽的运动环境。
▼结构分析图,analysis diagram of the structure
The building is organized into two areas: a fitness, yoga, and class area with a foyer and changing rooms as well as a sports hall with three playing fields used by TRUMPF’s company sports clubs and teams for basketball, soccor, and badminton. The clear span of the trusses in the hall reaches 23,5m, with a height of up to 1,2m. In the area of the fitness spaces, the span width is halved. The glazing of the southern façade consists of a continuous double façade (to protect acoustically from the loud Autobahn), supplemented in the area for exercise machines with an insulating glass layer and wind-protected sun protection.
▼大厅,the hall
▼大厅与健身区由绿植分隔,the hall and the fitness area are separated by greenery
▼运动器械区,fitness area with exercise machines
▼羽毛球馆,the badminton hall
体育场馆没有采用中空玻璃的设计,而是采用防护网作为代替。半透明的聚碳酸酯面板封闭了北部的空间,通往屋顶花园的大型滑动门为体育馆引入了大量新鲜空气。运动中心的体量盘旋于高速公路和农田之上,每到夜晚,温暖的灯光从室内散发出来,将建筑化作一盏发光的灯笼。
In the sports hall, there is no insulating glass, which is merely replaced with protective netting. Translucent polycarbonate panels close off the space to the north. Large sliding doors to the rooftop garden provide fresh air ventilation to the sports hall. The sport center volume hovers above the Autobahn and agricultural fields and by night acts like a glowing lantern.
▼夜景,night views
▼总平面图,master plan
▼平面图,plan
▼剖面图与立面图,section and elevation
Project information
Location: Ditzingen, Germany
Size: 7.400 m2 | 10,613 sq ft
Construction: 10/2018 – 09/2019
Program: Fitness area, sports hall, changing rooms
Architects:
Barkow Leibinger
Frank Barkow | Regine Leibinger Schillerstraße 94
Team:
Tobias Wenz (Principal), Alexander
Lehmann (Project Architect), Andreas Moling (model workshop), Ina Reinecke, Jasmin Scheckenbach, Kevin Scheurer, Annette Wagner
Client: TRUMPF GmbH + Co. KG
Photos: David Franck, Ostfildern
Ina Reinecke/ Barkow Leibinger
Drawings: Barkow Leibinger, Berlin
General Contractor, Construction Management:
Matthäus Schmid GmbH & Co. KG (MSB), Mietingen-Baltringen
Structural Engineer:
Breinlinger Ingenieure, Tuttlingen
HVAC:
Krebs Ingenieure, Ditzingen
Electrical planning:
Müller Bleher, Filderstadt
Building Physics:
Horstmann & Berger, Altensteig
Facade planning:
priedemann fassadenberatung, Großbeeren
Landscape Architect:
capattistaubach, Berlin
{{item.text_origin}}

