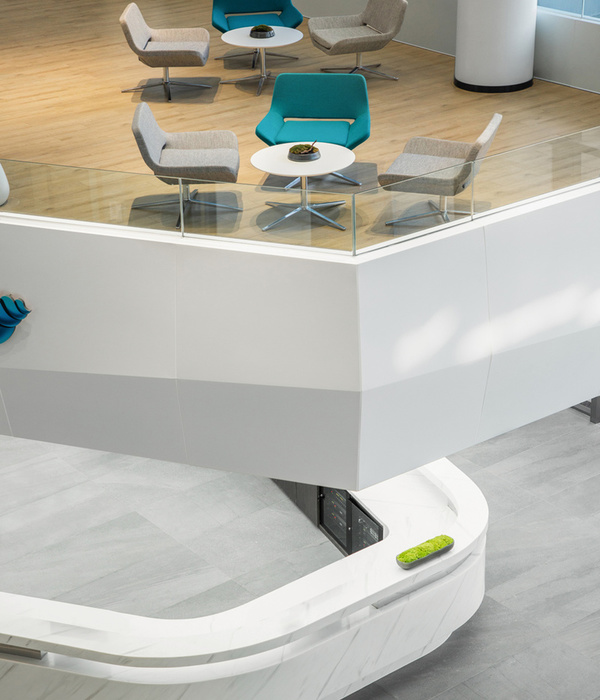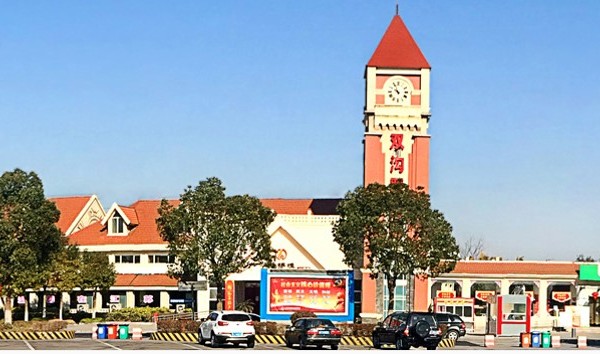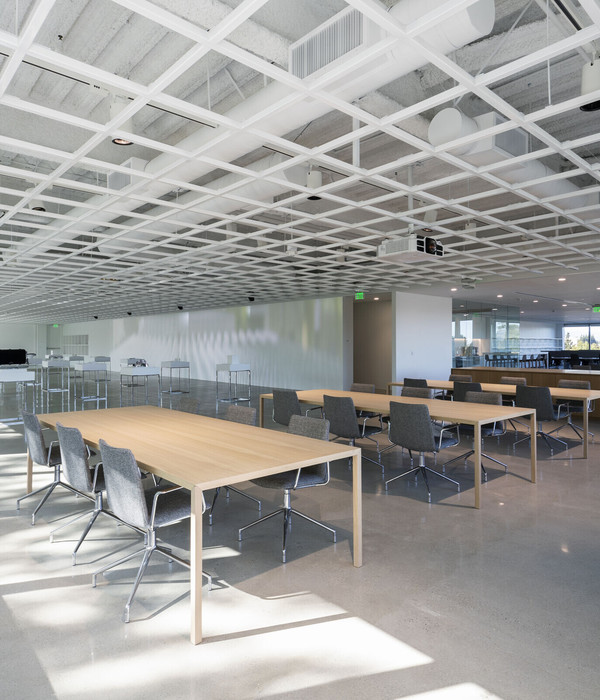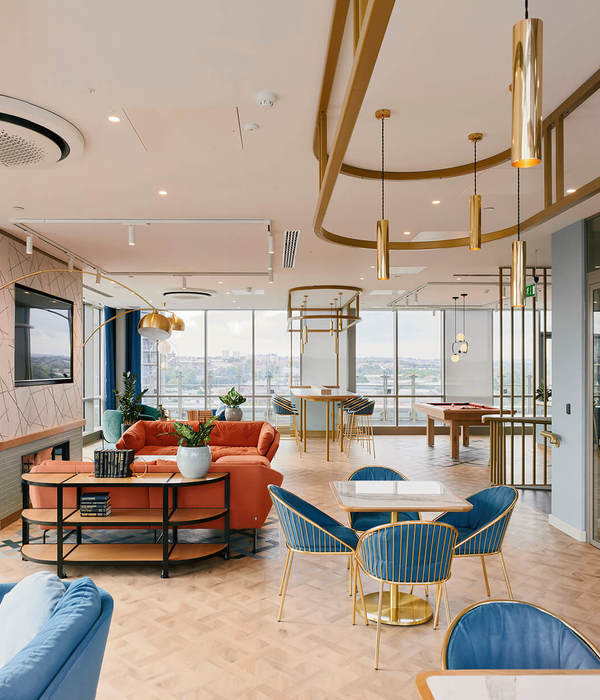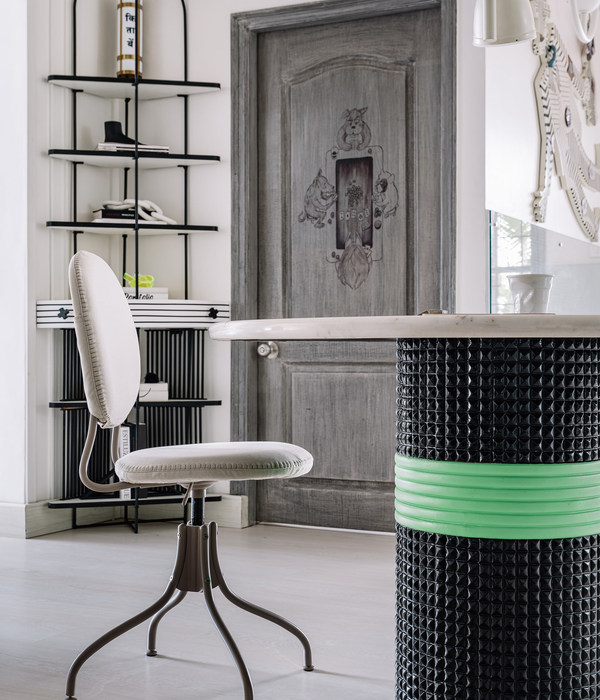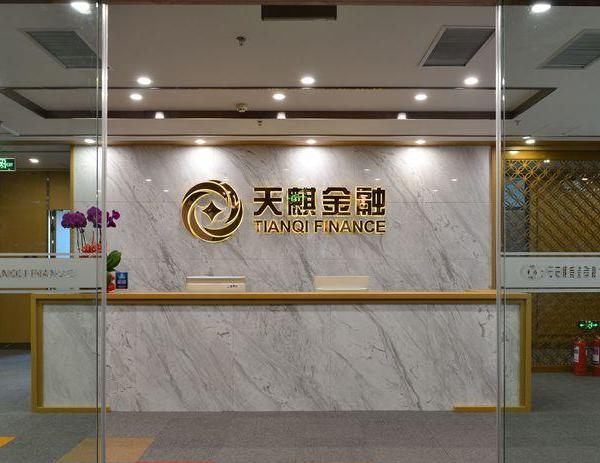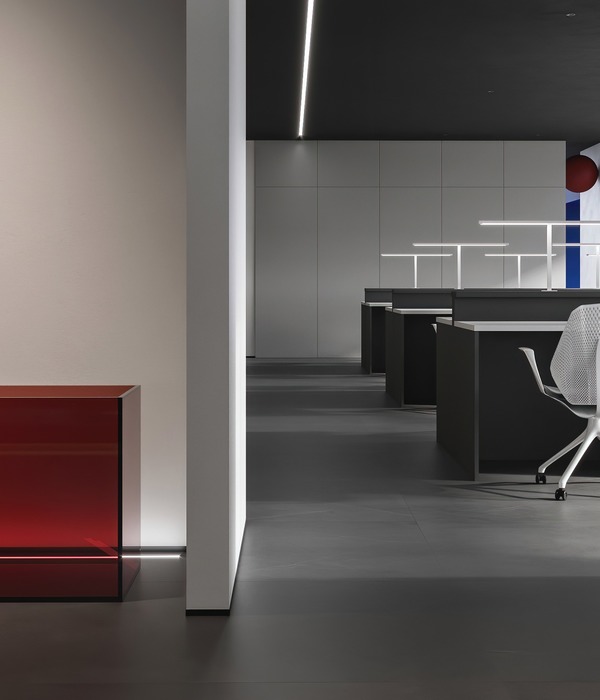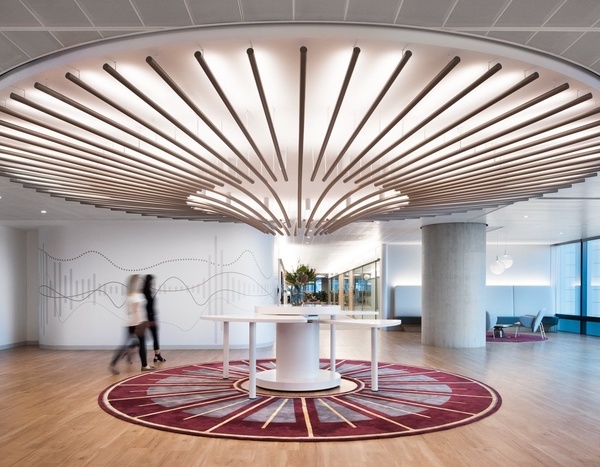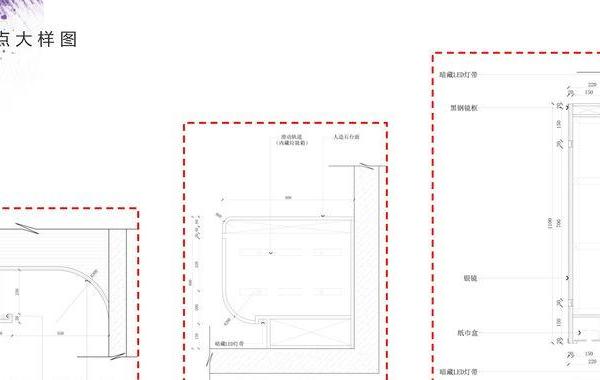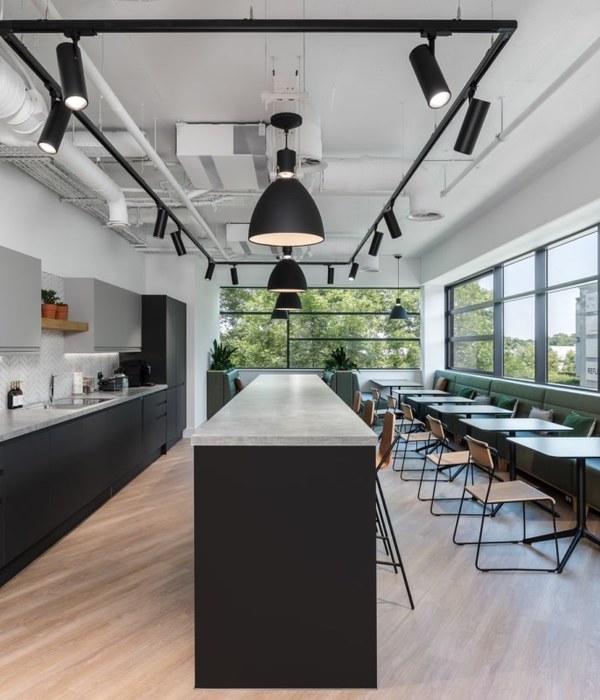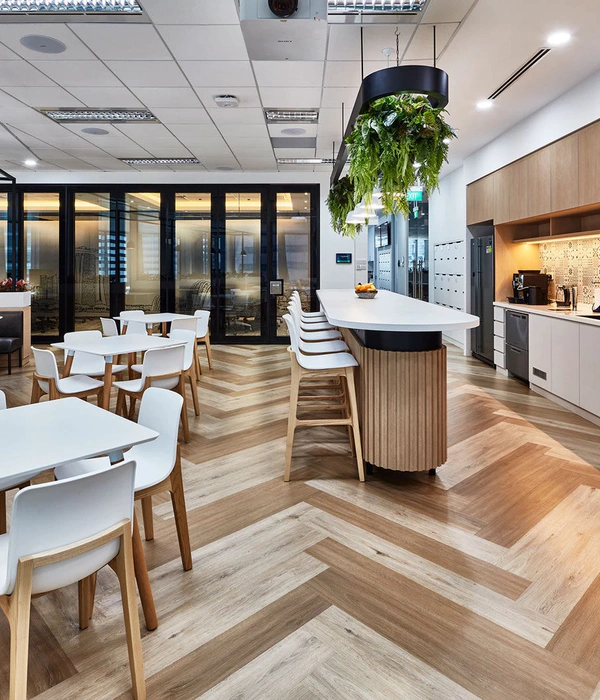Location:Ayazağa, Ayazağa Cendere Cd. 109 C, 34396 Sarıyer/İstanbul, Türkiye; | ;View Map
Project Year:2021
Category:Offices
Software offices are designed by prioritizing new generation working processes and employee comfort. This holistic approach manifests itself in the compositions of details, materials, colors, and textures. Besides, the arrangements of the spaces are designed in such a way that employees can feel comfortable, be open to social interaction, and be creative.
While designing the game studio, the primary purpose is to create a comfortable space where employees can make their designs boost their productivity and develop software in a relaxed environment. For this reason, Sir Studio is an interior design project that started to be designed by taking into account the employees' wishes.
t emphasizes spatial differences with furniture selections and total compositions in the design. At the same time, supportive environments suitable for indoor functions have been created. The necessity of communication between departments and their sizes played a significant role in making significant decisions while arranging the layout. This layout allowed the ten main departments of Sir Studio to work most effectively. Social Forest, located at the center of the project, provides an environment where employees can integrate with nature and welcome guests. The placement of Social Forest in the hall became a highlight as it was designed with a contrasting character with the rest.
By creating a futuristic design that connects the spaces with the lighting detail placed on the floor in the hall, the circulation area has become an element that unifies the game studio's overall design. The glass details in the Software, Marketing&Product, and Design areas and the stainless units dividing the corridor ensured the integration of the futuristic design starting from the hall with other spaces. In addition to being a design element, these glasses also served as a whiteboard for employees to convey their imaginations. With this function, glass details have become an essential element of the working areas. In this game studio, the futuristic perception of the spaces has been strengthened by designing the work desks with stainless steel details to increase employees' productivity.
The social area placed at the end of the corridor was designed as an area where employees can relax and play together. In addition, Sir Cafe, located in the social area, is intended to be a point where employees can meet their food and beverage needs. The Human Resources department, located in a part of the social area, allowed people coming for job applications to see the environment of Sir Studio.
The CEO room, located at the other end of the corridor, was designed so that the user could be in a more uncomplicated and minimal environment, away from the futuristic perception of the office. This place, which generally has Asian influences, was aimed to impress the users and guests with its simplicity.
▼项目更多图片
{{item.text_origin}}

