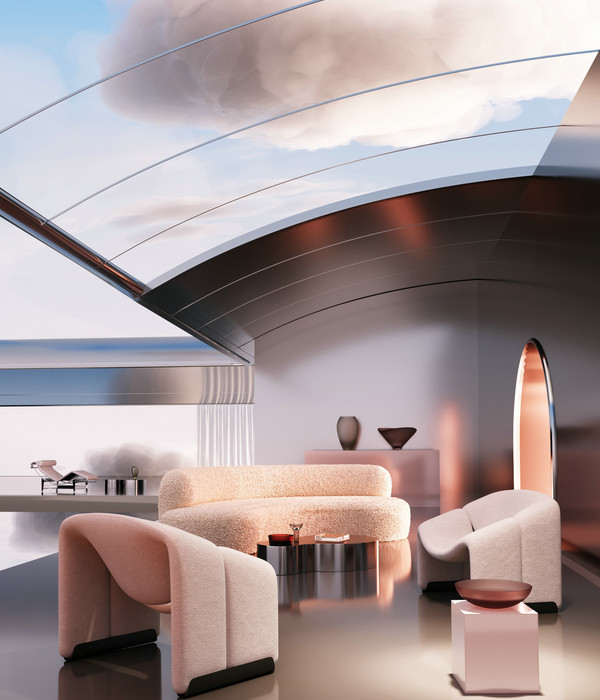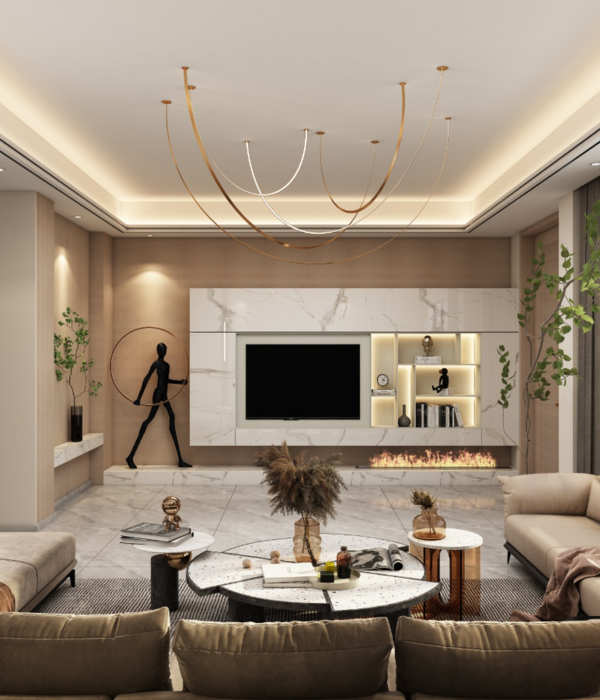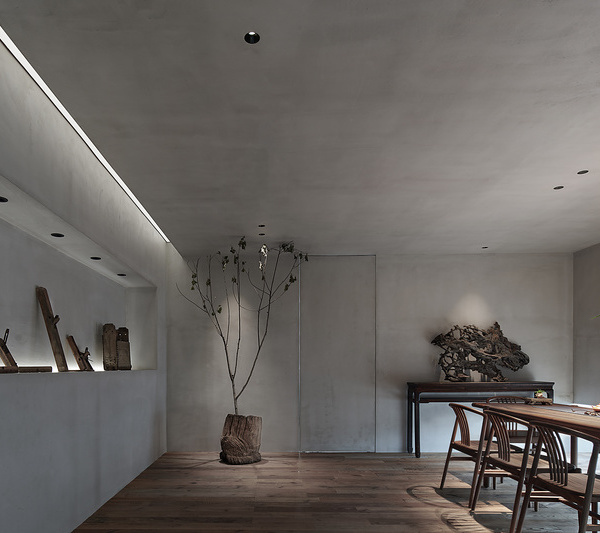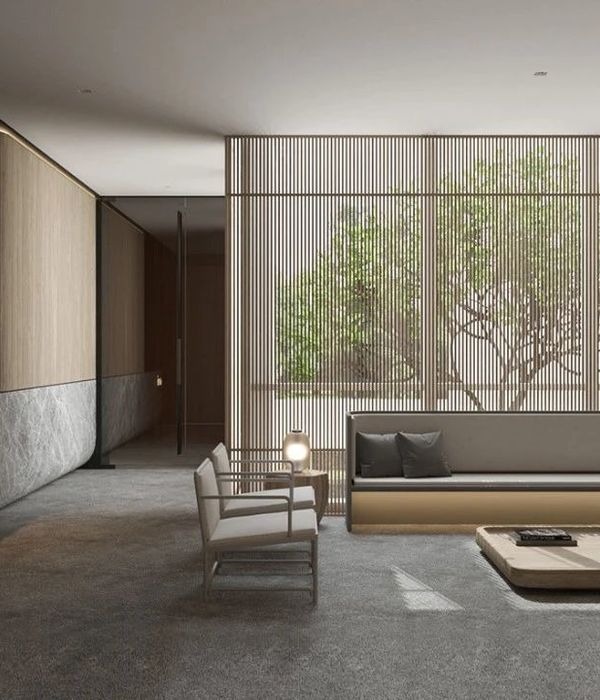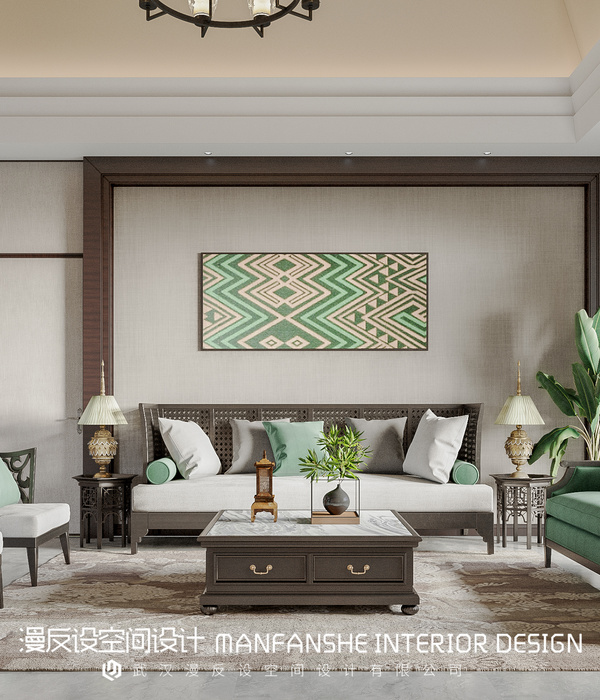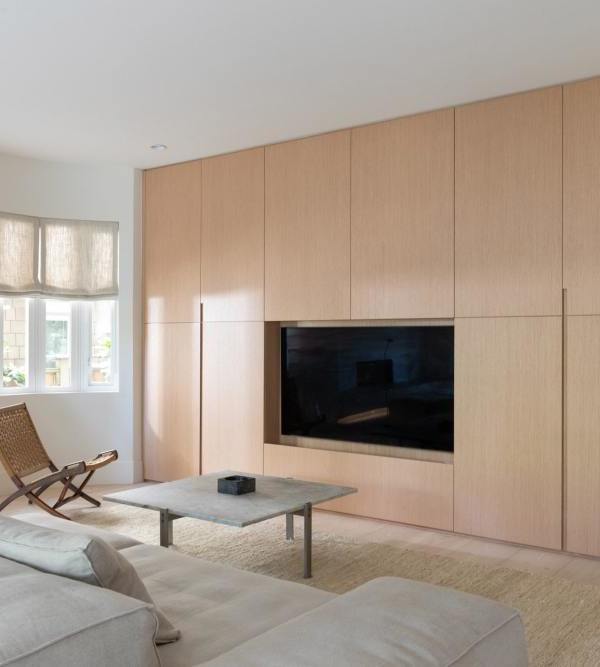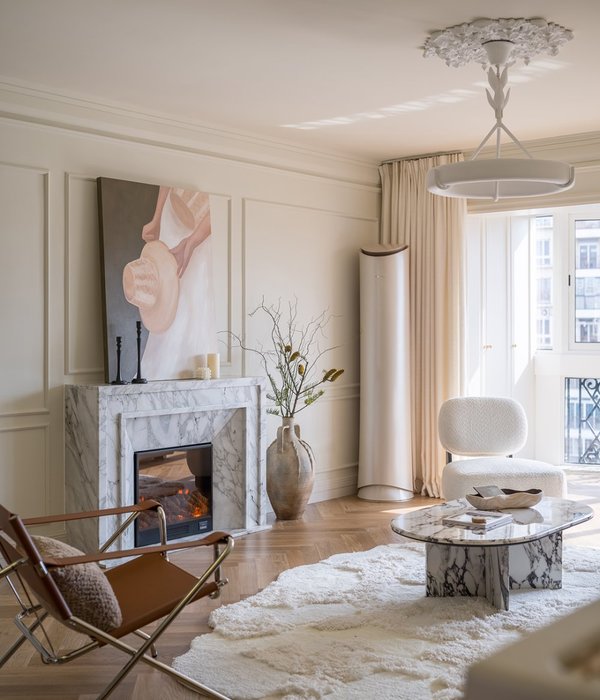Studio Banana created a bright and collaborative space for the LOOM offices in Barcelona, Spain.
LOOM, a company belonging to Merlin Properties Real Estate specialized in the management of flexible and personalized workspaces, turned four floors of Jean Nouvel’s iconic ‘Torre Glories’ into its new driving flagship within the growing district [email protected] in Barcelona. Through a premium space design, LOOM GLÒRIES offers an innovative and strategic headquarters attracting talent to one of the most important new entrepreneurial hubs in southern Europe. The space includes the highest quality standards to embrace the needs of the new generation of digital natives: nomadic workers travelling worldwide but in search of personalized and quality spaces to feel “at home”.
Working alongside to materialize their vision of promoting new ways of working and “weaving” communities, we designed a space combining two key concepts: the “Barcelona” experience for the Conference Center floor and the “LOOM” experience for the coworking floors. Getting inspiration from the brand values, the new digital nomads ‘needs and the potential attractions of this privileged enclave, LOOM Torre Glòries synthesizes an avant-garde and experimental ecosystem throughout 4 floors. While the local “LOOMERS” can enjoy different coworking experiences configured according to their needs on floors 24, 26 and 27; occasional visitors using the facilities of the Conference Center on the 25th floor can get immersed into Barcelona´s most important attractions from the window´s view.
Snapshoots from Barcelona Through an atypical oval space, our proposal offers a wide variety of narratives and experiences, inviting users to a journey full of the senses designed to be contemplated or experienced intensely.
The Conference Center is a flexible space hosting from private meetings to events for up to 100 attendees. Both permanent staff or occasional visitors can freely move around the floor and experience the city through the privileged views. Following the unusual 360º circular façade’s shape allowing each point of Barcelona to be captured through any window, we developed a “thematic” design paying tribute to the city through custom-made graphic elements linking and framing the legacy and history of the neighborhoods that users are looking at while they work.
On floors 24, 26 and 27, a “LOOMLAND” coworking space promotes the collective success and enjoyment and invites digital nomads to disconnect from the digital universe and reconnect with the community through various immersive “wellbeing” tours. Each floor offers atypical spaces transforming the daily routine, recalling the importance of a break and encouraging workers to live different experiences carefully integrated through the best technological and well-being conditions.
From climbing walls or stargazing to immersive journeys into the lives of extraordinary people represented through books and quotes on the wall, users can find at each stop a personalized “look & feel” full of sensations encouraging unusual actions.
The intelligent and balanced proposal developed by Studio Banana offers a novel, original and functional user experience beyond work activity; successfully linking the city, its inhabitants, its occasional visitors and the infinity of experiences that can occur in it.
Design: Studio Banana
Photography: Rubén P. Bescós
11 Images | expand for additional detail
{{item.text_origin}}

