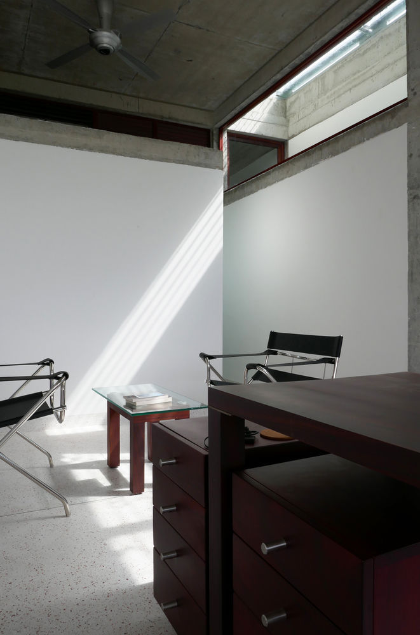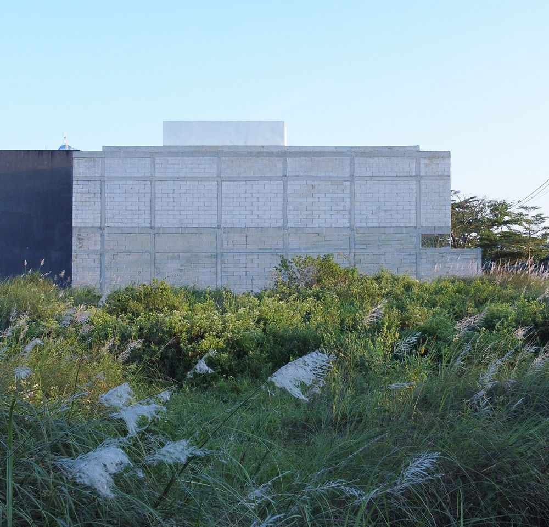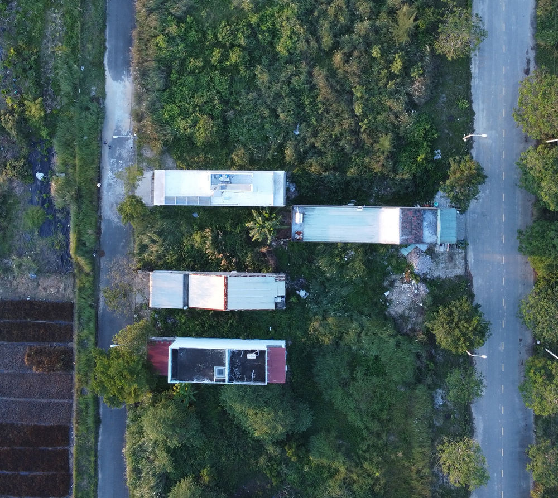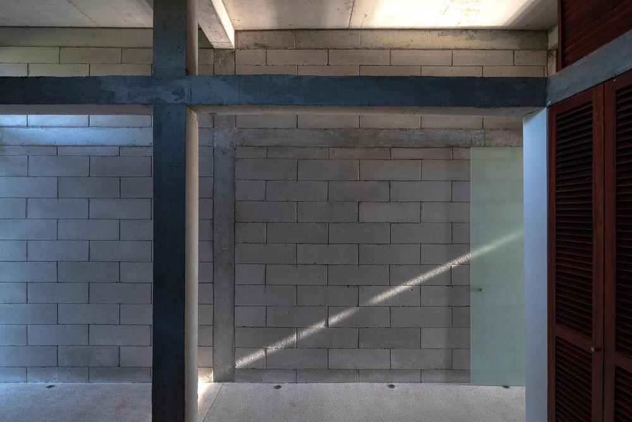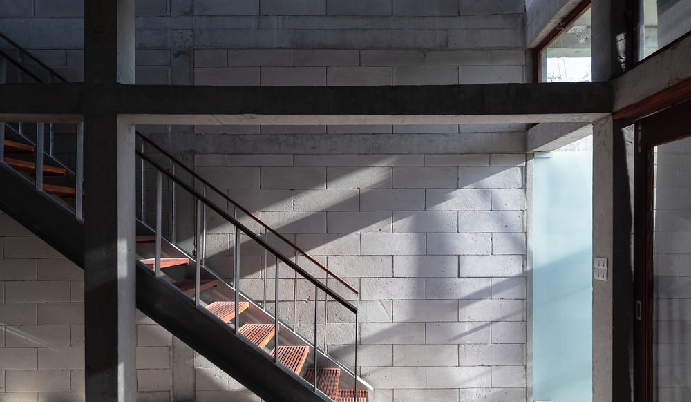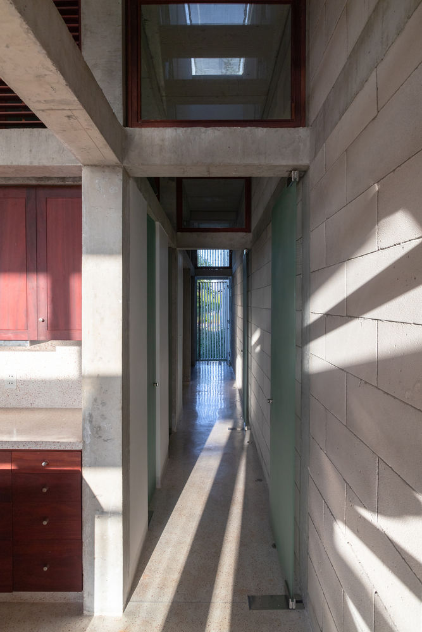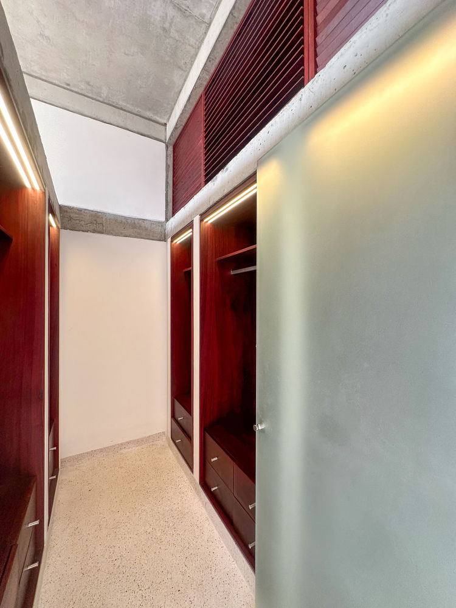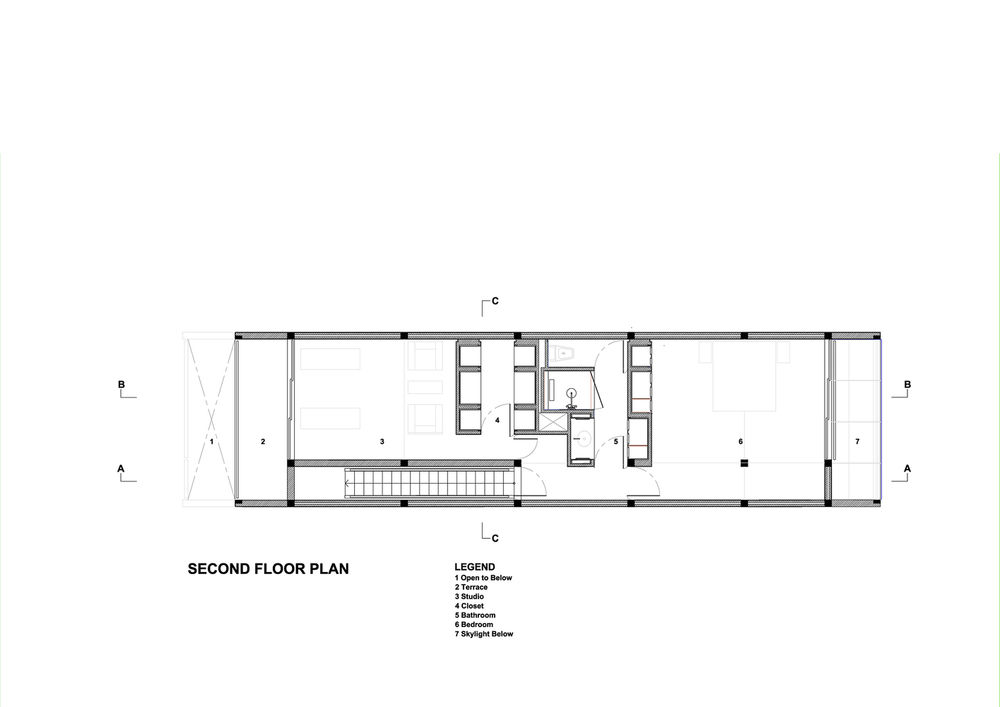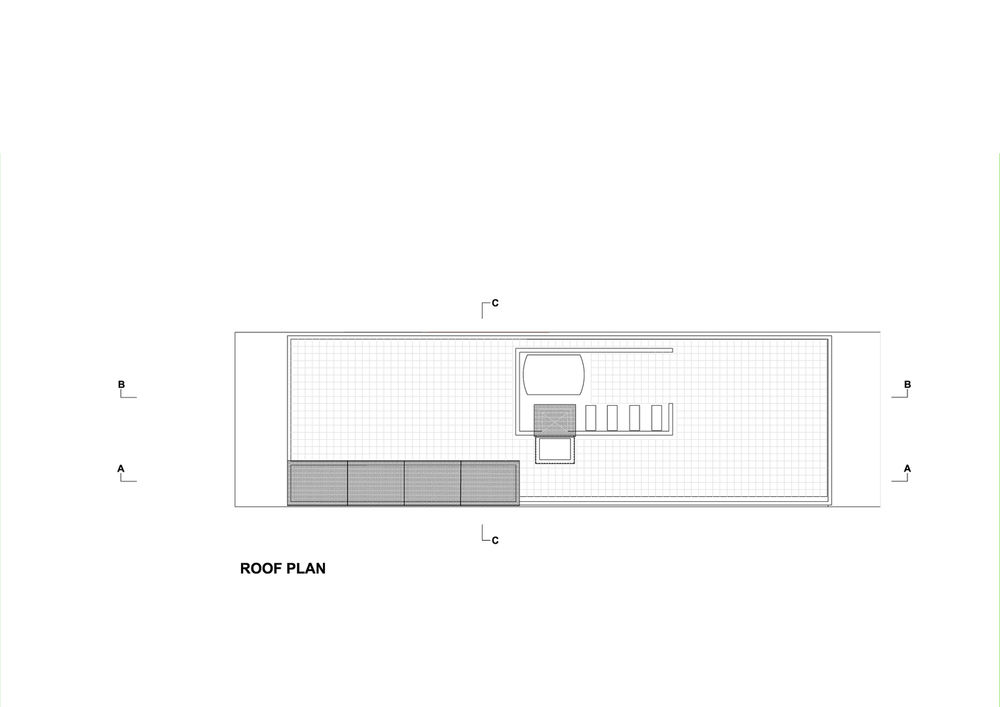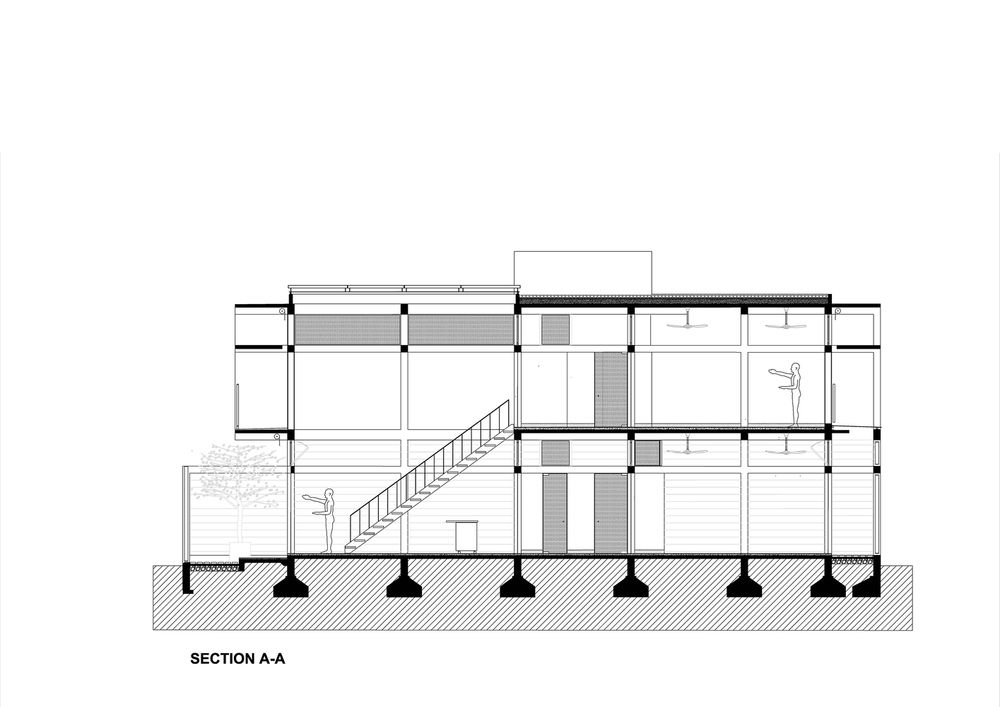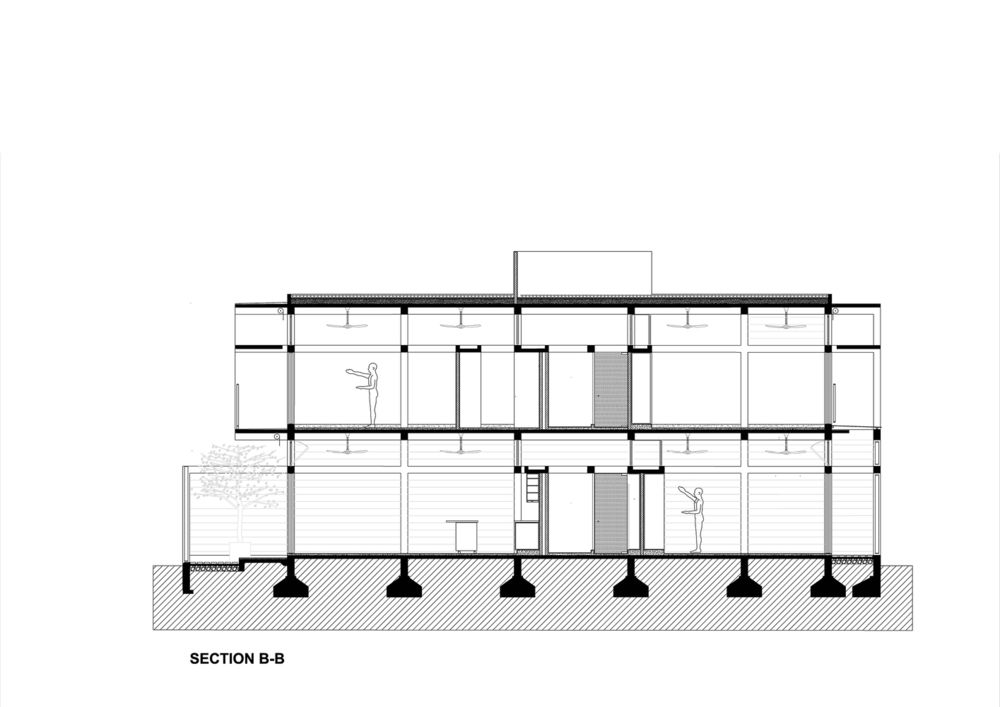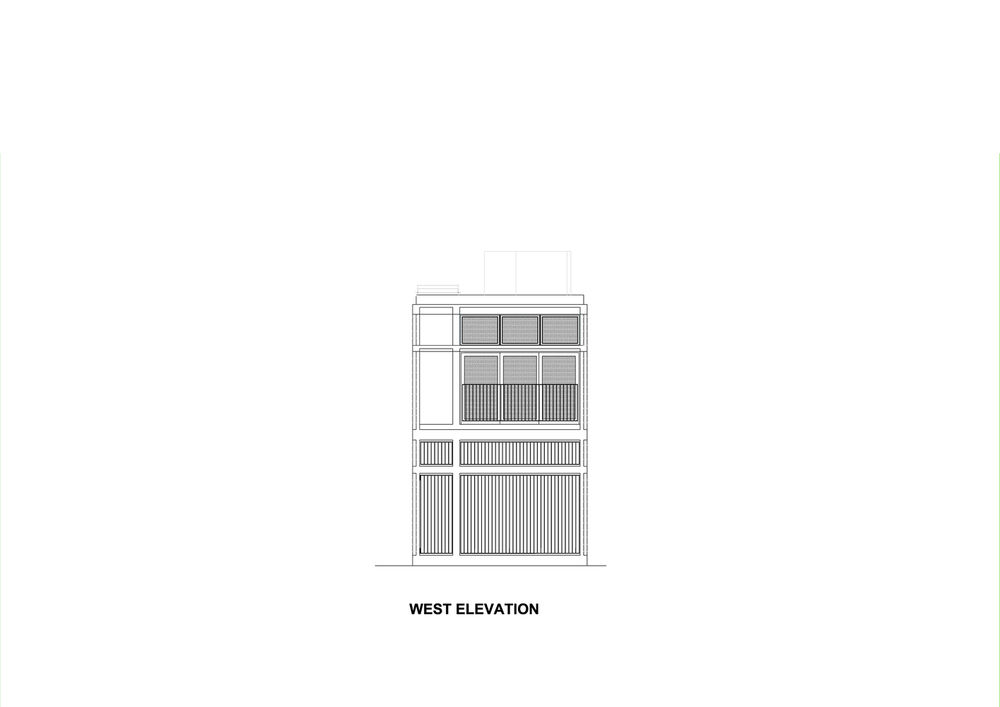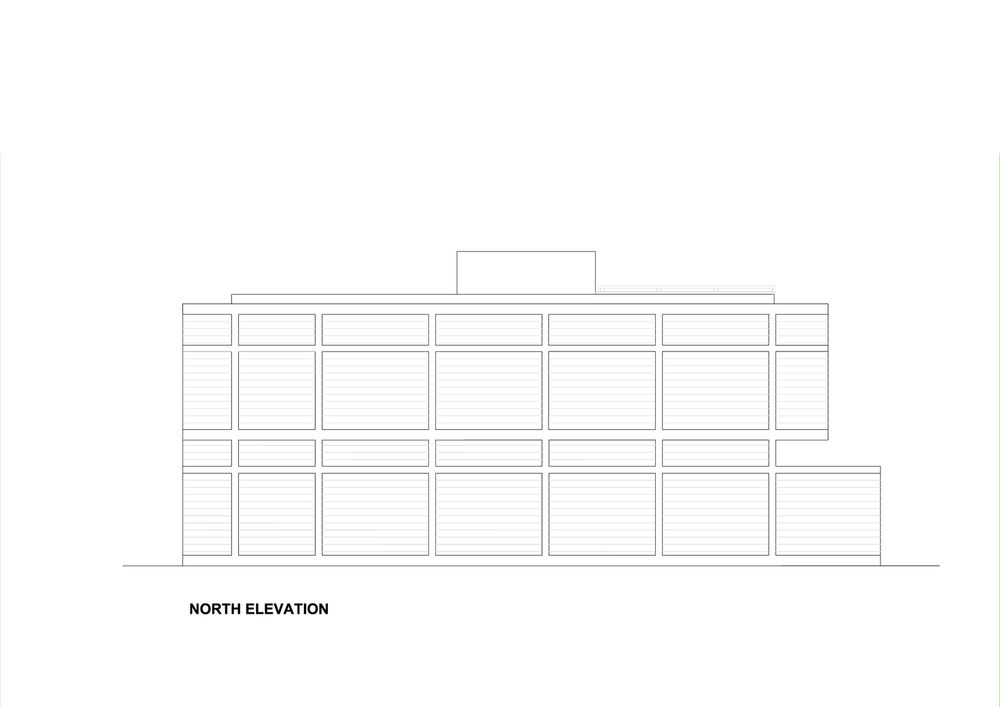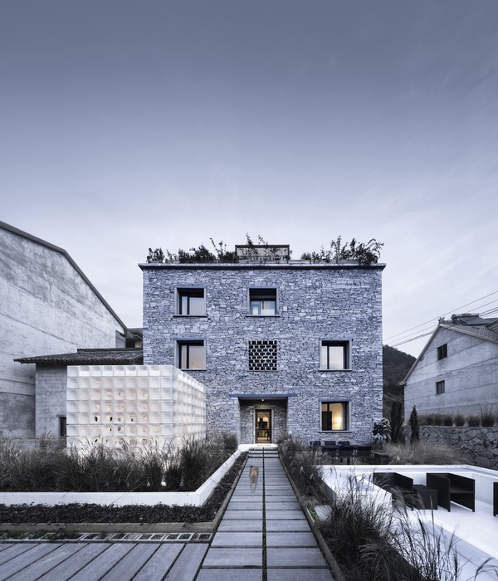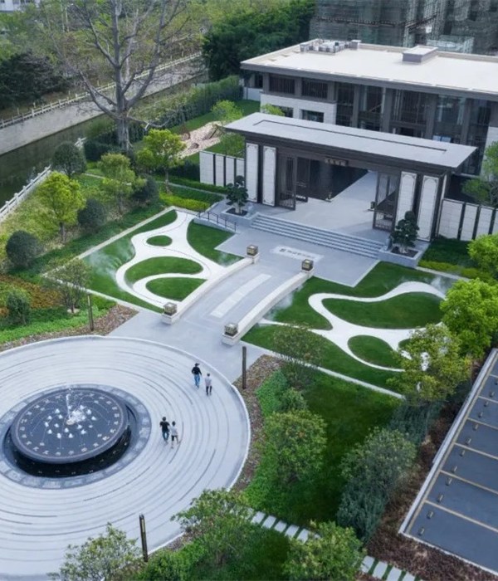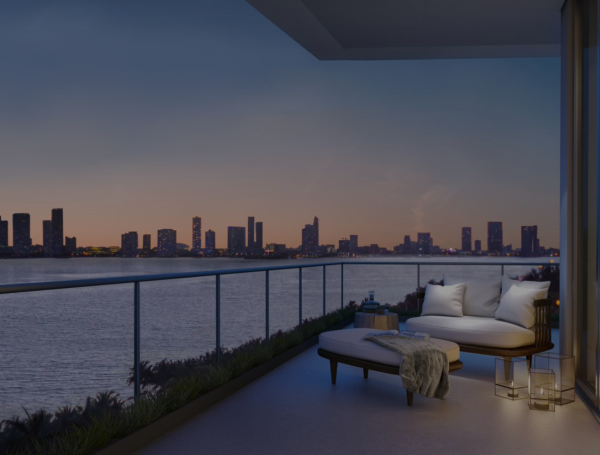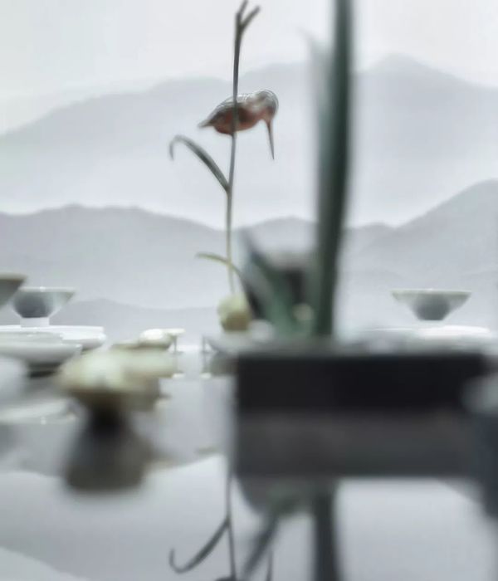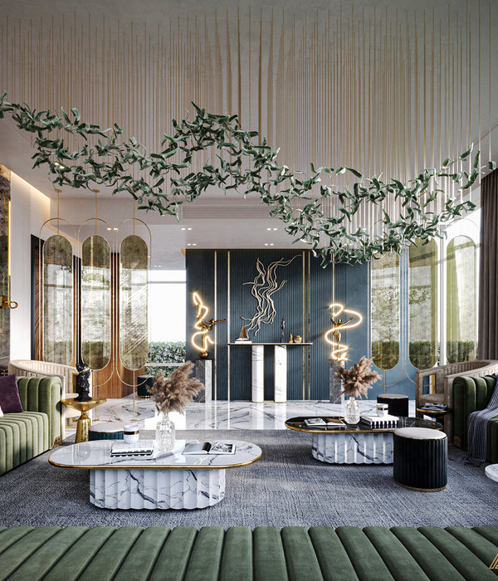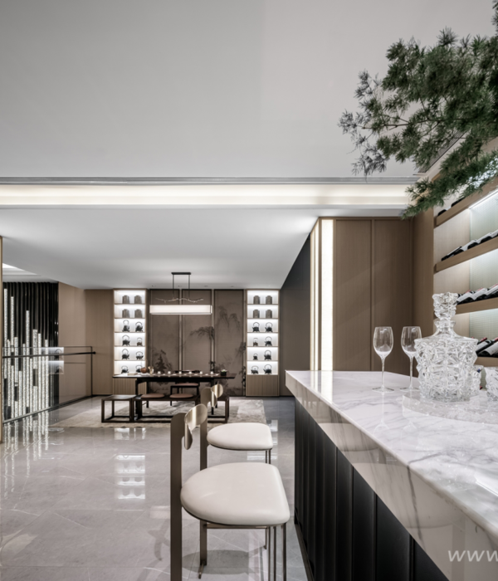越南Maison Piaggio绿色环保住宅设计
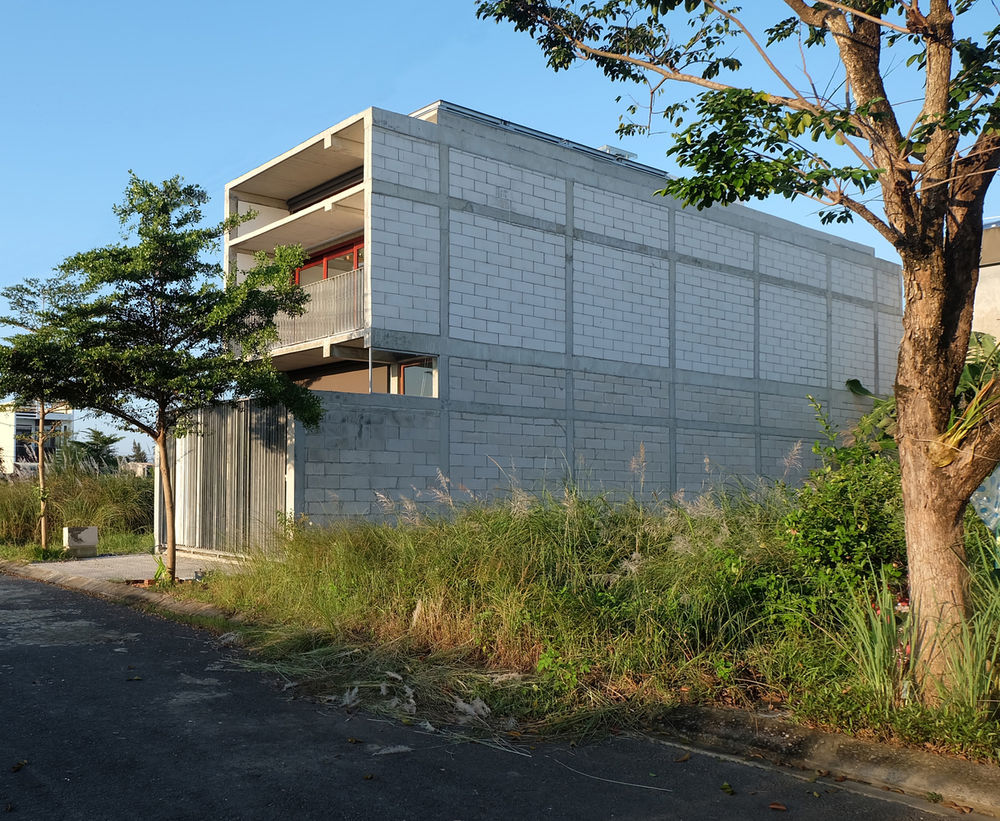

Maison Piaggio is a two-story single-family rowhouse located near the southern edge of
, Viet Nam. The house is built on a typical 5m x 20m Da Nang lot and has an entry courtyard, living room, kitchen, two bedrooms, two bathrooms, and a studio. Da Nang is hot and humid during much of the year, and maintaining interior thermal comfort is a challenge without the use of air conditioning. To mitigate energy use while maintaining a connection to the outside environment, various passive design strategies are used. Protection of openings is accomplished with horizontal and vertical shading devices. Cooling cross-ventilation breezes flow horizontally around and over the central core.


The plan was configured as a hybrid of archaic (“Megaron” volume), early modern (“Domino” frame), and late modern (“Farnsworth” core) typology. This was the result of the search for simplicity and essentialism. An ‘A-B’ rhythm is used in the cross-section, where the ‘B’ defines the circulation zone. This zone is partially topped with a skylight to bring daylight into the center of the plan. Concrete is poured in place and is left exposed for columns, beams, and ceilings.
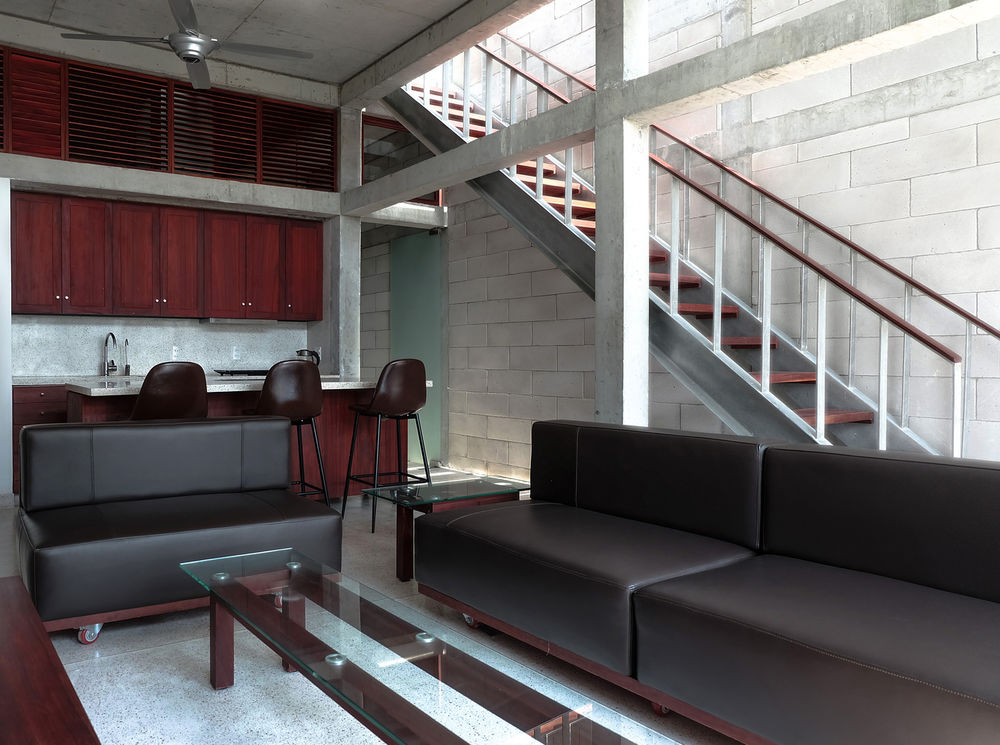
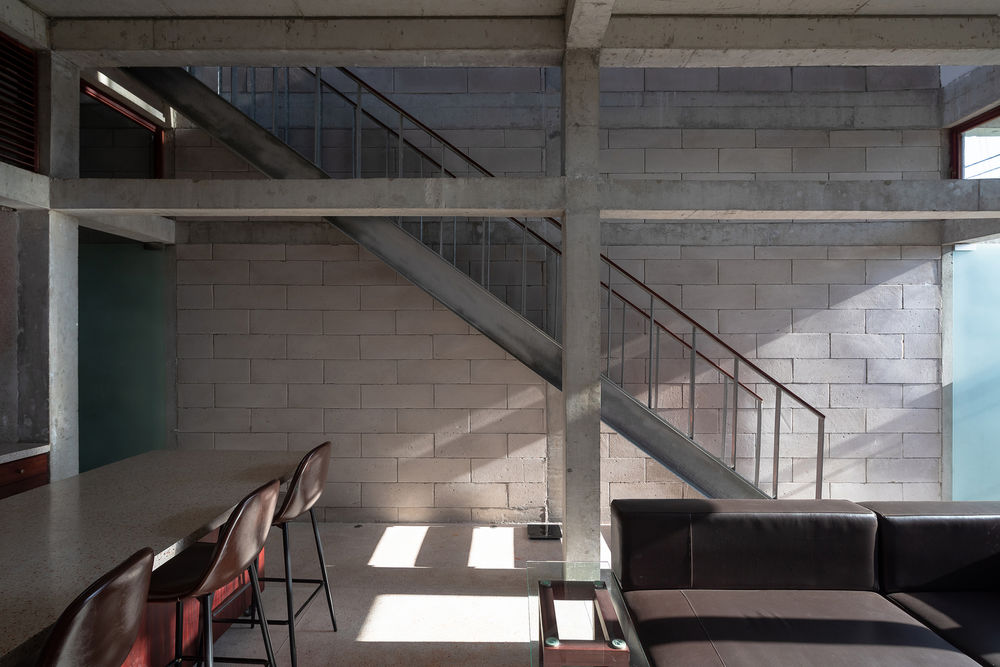


Electrical and plumbing runs are concealed below or within slabs and masonry cavity walls. Insulated autoclaved aerated concrete block exterior cavity walls infill the concrete frame and help mitigate heat transfer. Thermal migration through the roof is minimized by using rigid insulation and an uppermost layer of thermally isolated clay roof tiles coated with reflective paint. Tropical hardwood is used for sliding and louvered doors, furniture, and clerestory interior adjustable louver screens. The selection of materials was guided by the desire to give a direct expression of their nature, to register the construction process, and to provide durability and performance at a reasonable cost.


The house design aligns with Le Corbusier’s notion of the “standard element” or object trouvé. The house is conceptualized as a tool (a practical means to an end, e.g., a Piaggio motorbike), though not in a purely instrumental sense. Rather, it aspires to be a tool akin to a teacup used in a tea ceremony. i.e., the house is proffered as a humble vessel to allow the unfolding of a ritual of the ordinary, that of a simple life.
