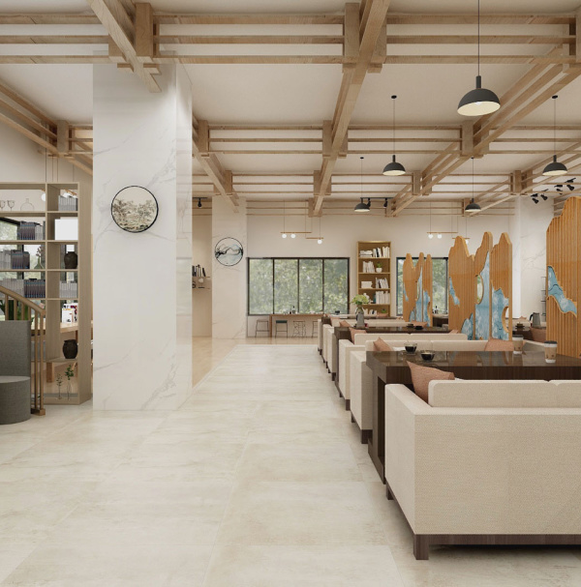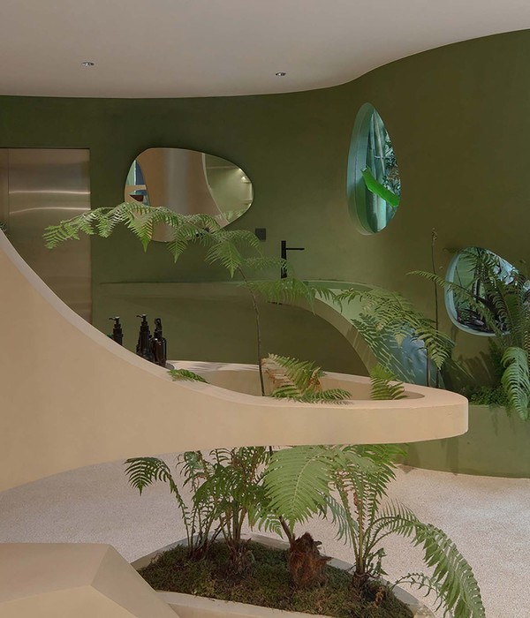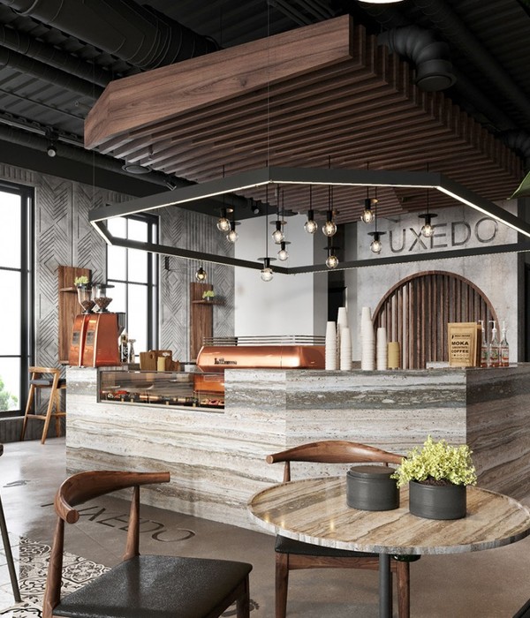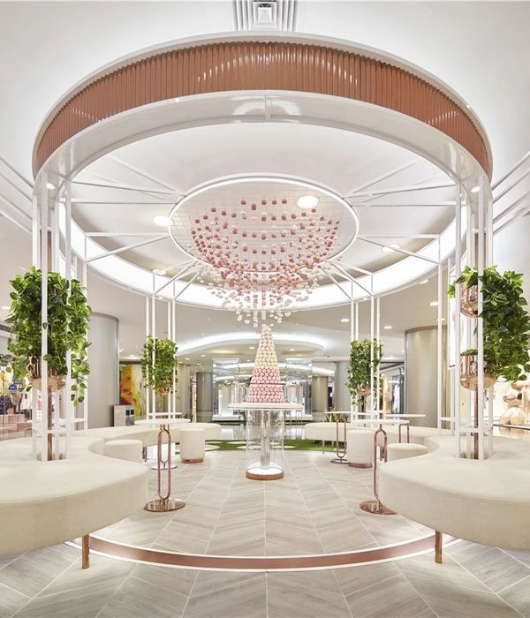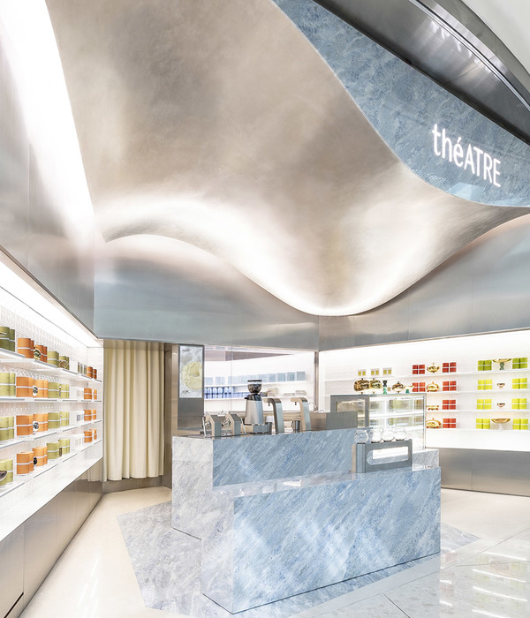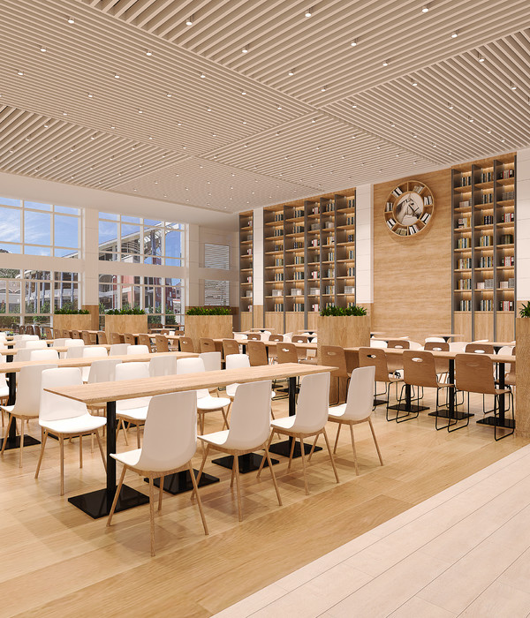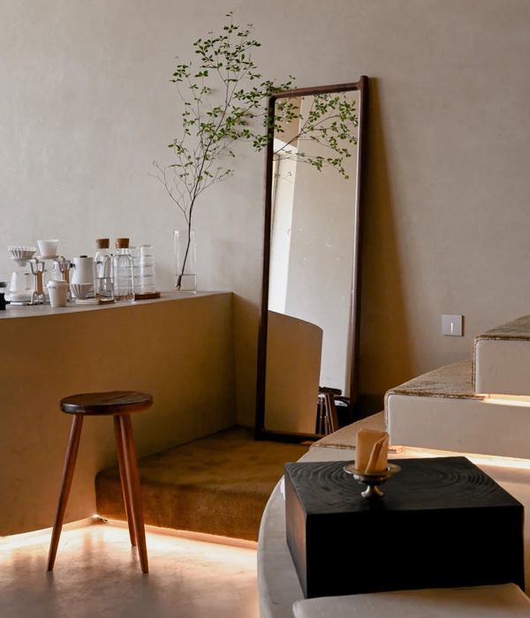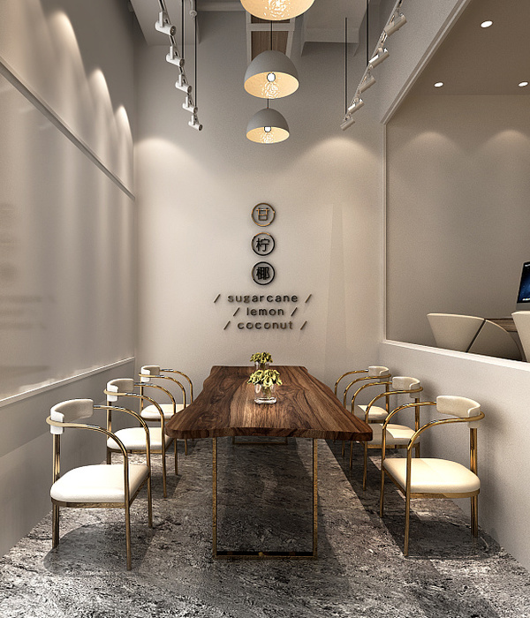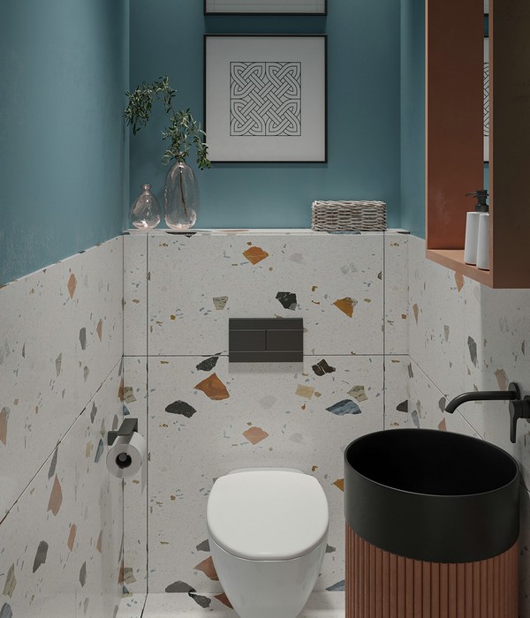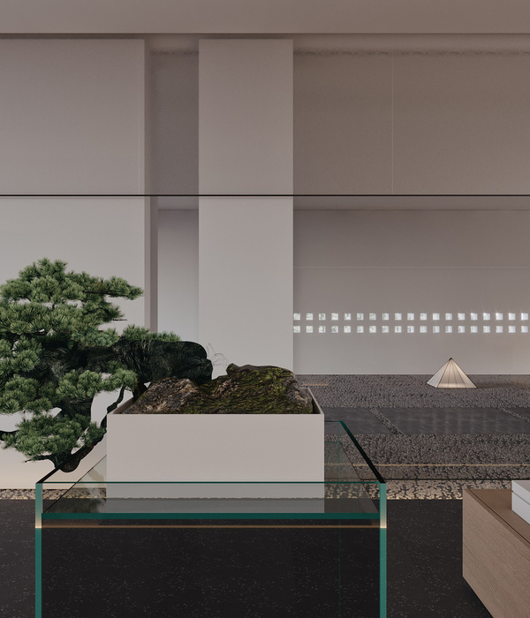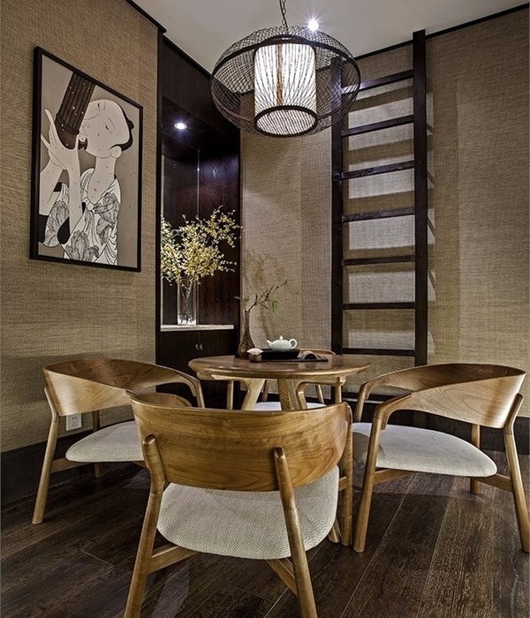- 项目名称:英国OPSO餐厅
- 设计方:K-studio
- 分类:公共设施
- 设计者:Tom Gildon
Kingdom OPSO Restaurant
设计方:K-studio
位置:英国 伦敦
分类:公共设施
内容:实景照片
图片来源:Tom Gildon
图片:12张
OPSO餐厅全天营业,它位于Marylebone居民区,在Paddington大街和Nottingham宫交汇处。设计的理念在于反映餐厅的整体思想:希腊式的风格布局,伦敦式的设计样貌。为了契合这一理念,菜谱和广告牌采用相同的样式,团队之间互相配合以保证设计完美演绎OPSO理念。
为了使内外2000英尺的空间在设计上别具心裁,设计者可谓煞费苦心。狭长的一层被划为高低两个区域,两区域在高度上仅相差20厘米。中央的主体构架将这两个区域巧妙结合。这也是这座建筑中最为出彩的部分。主体构架是1.1米的圆形钢制结构,起于第一区域的出口位置,将客人和服务人员联系到了一起。第二区域的主体构架高度相同,只是多了一个90厘米高的桌子,提供非正式的聚餐服务。
这种水平方向的空间利用最大限度的保证了良好的采光度。室内的宽阔空间使得光线照射于每个角落。中央主体构架的另一个作用就是开放的存储空间可以让服务生更加高效顺畅的拿取食材。设计以连接两个区域的餐桌为中心,空间的合理利用最大限度的保证了采光和空气的良性循环。
译者: 柒柒
OPSO is an all-day restaurant situated on the corner of Paddington Street and Nottingham Place in the London neighbourhood of Marylebone. The brief was to create a design that would reflect the overall philosophy of the restaurant: Greek inspired, London made. For this concept to come across successfully the design, the menu and the branding had to come together coherently in one identity. We worked closely with the whole team to ensure that the design of the space is seen as a natural physical extension of the OPSO concept.
By stripping back the façade and gutting the 2000 square feet of existing space, the true fabric of the building was revealed. The main ground floor space is long and narrow and divided into 2 zones by a 20cm difference in the floor level. The focal architectural element of the design is a central spine that connects the two zones by running the length of the space and incorporating the level change within its use. Beginning in the first zone and at the main entrance, the spine is a 1m 10cm high coffee bar that casually welcomes diners and take away clients. Moving into the second zone the surface continues at the same height and becomes a 90cm high table top for informal, communal dining.
英国OPSO餐厅外部窗户局部实景图
英国OPSO餐厅内部局部实景图
英国OPSO餐厅内部过道实景图
英国OPSO餐厅内部就餐区局部实景图
英国OPSO餐厅内部门口实景图
英国OPSO餐厅内部吧台实景图
英国OPSO餐厅内部就餐区实景图
英国OPSO餐厅内部实景图
英国OPSO餐厅底层平面图
英国OPSO餐厅平面图
{{item.text_origin}}

