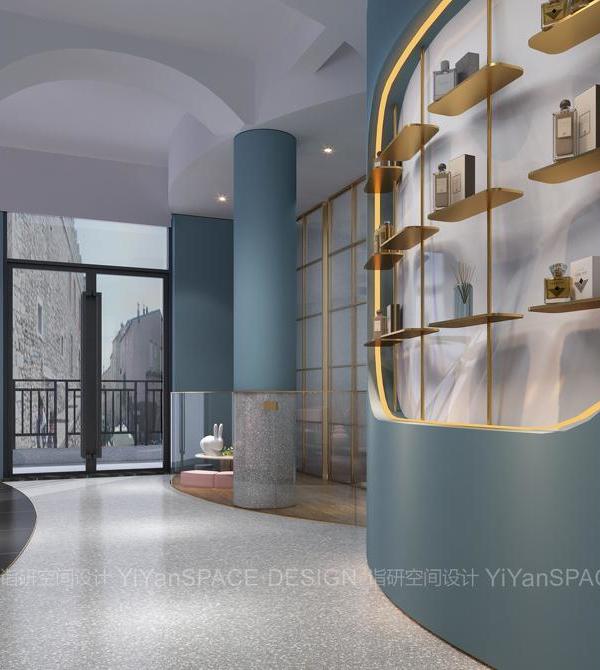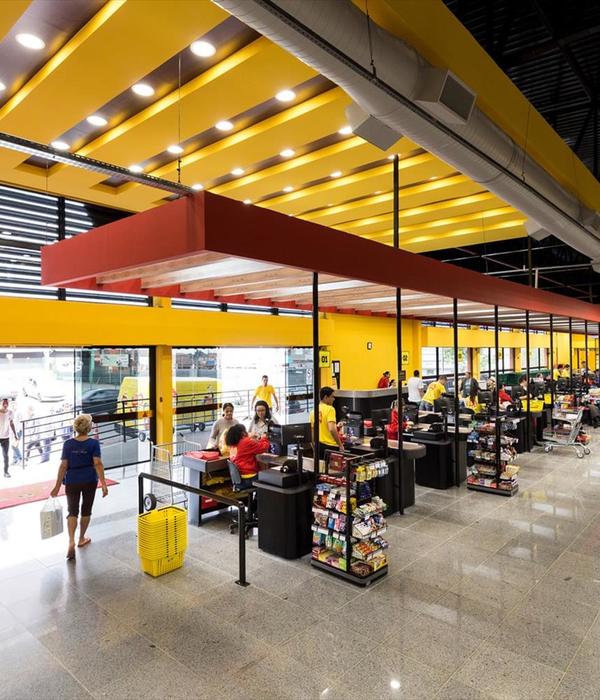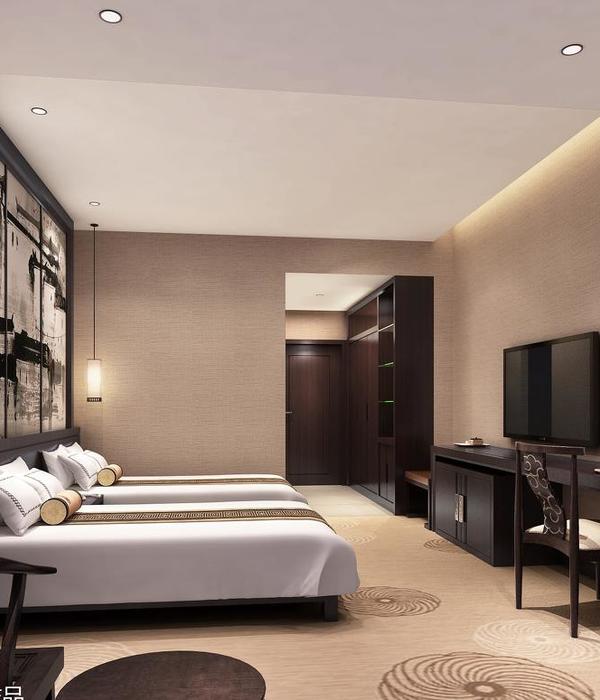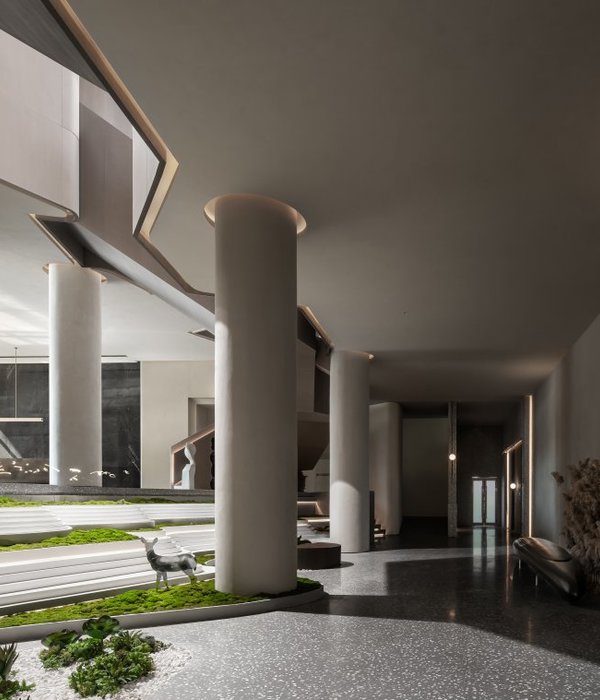Chinese residential buildings dated from 1980s/90s are now facing challenges of being upgraded in order to adapt to new needs and current way of living.
The site consists of two parts, the front part along the street, and the back part which is an apartment with a separate access from the residential building. In-between there is an open space, forgotten and abandoned by its previous users, hidden behind by a brick wall.
In the design, this open space is revealed, transformed into three green patios, and a transparent glass pavilion connecting the front and the back, providing the space with a continuous sense of interior/exterior with natural light, enriching, and adding stimulating moments to the overall experience of the space. Extended into the front space, one of the green patios can be seen from the street level. While standing inside of the glass pavilion, street life can also be seen directly or captured by mirror reflection.
The shop is called DressingForFun. Located in a local Chengdu street, it encourages young people to come back to our street life rather than spending enormous time in shopping malls. A series of fun elements are designed, creating interesting and interactive moments in the space. The space itself is also designed to be flexible, allowing the possibilities for events and exhibitions.
The entrance revolving door has the shop logo cut out from the front steel panel, with back-lit colorful acrylic plate behind, which can be rotated by a door handle from inside, accordingly the logo will show different color.
The idea of clothes racks comes from unfolding paper clips. Two types of clothes racks are formed by “unfolding”: moveable standing ones, and fixed hanging ones with lighting integrated.
The changing room is a moveable box with ceiling open. Its location in the shop can be varied according to the program and layout in the space.
{{item.text_origin}}












