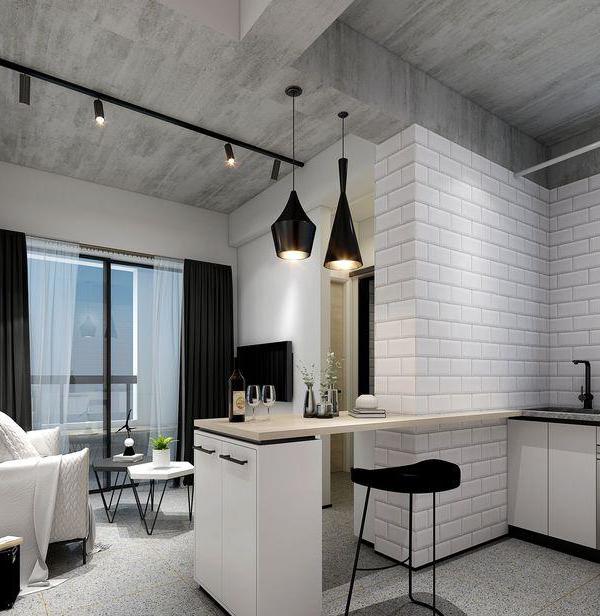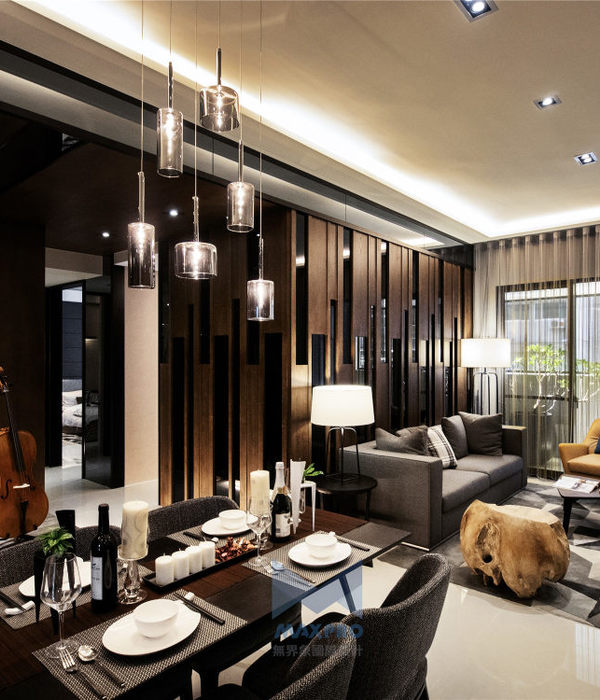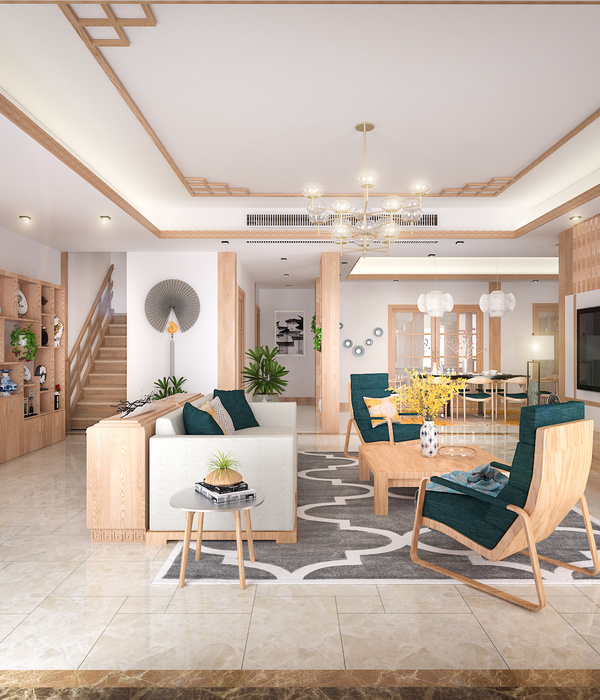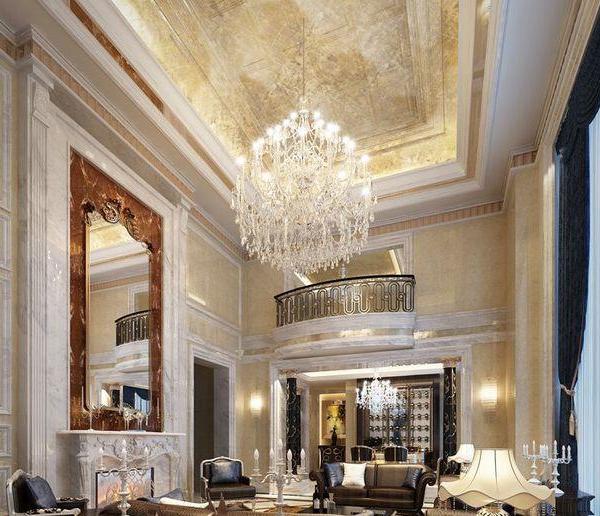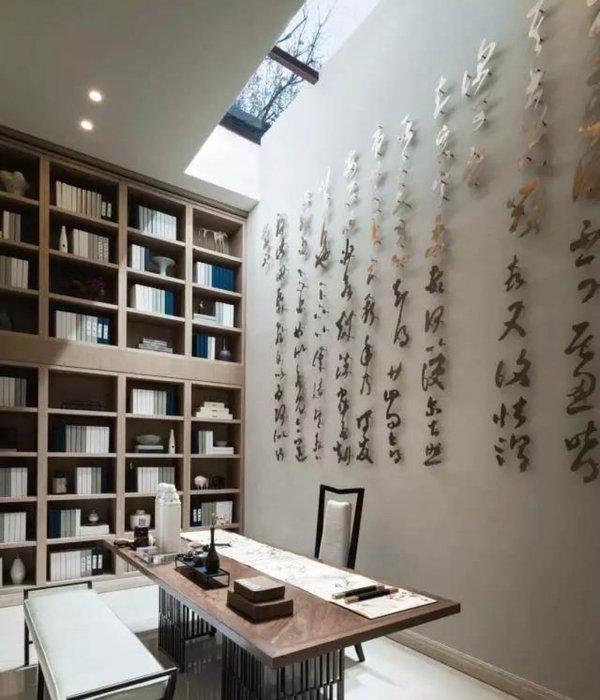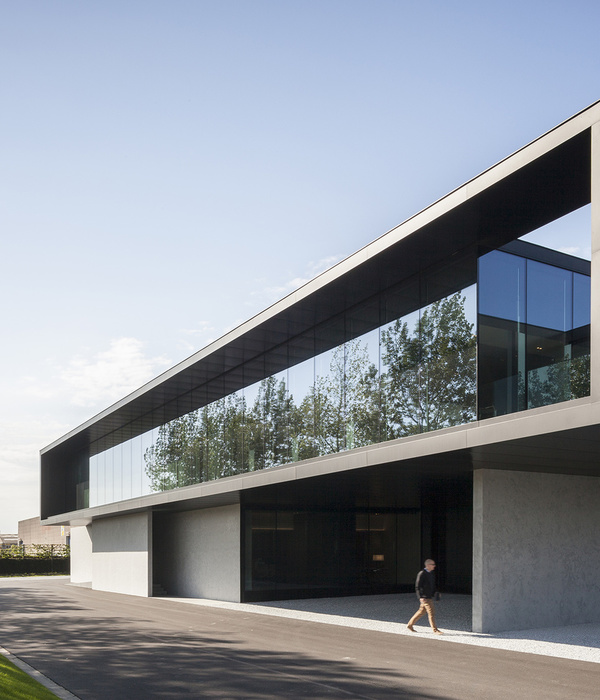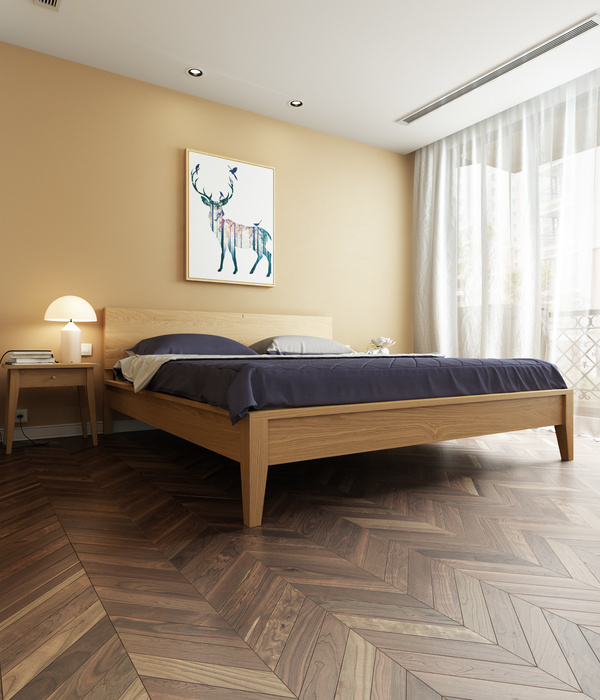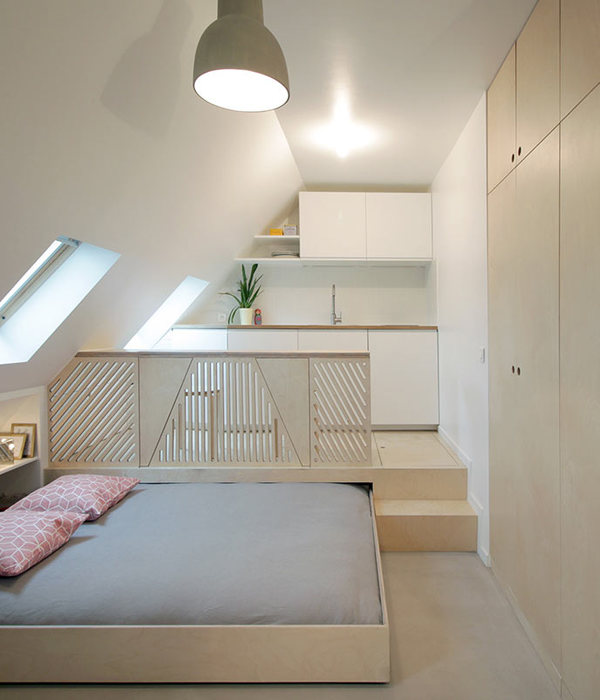Firm: PHAEDRUS Studio
Type: Commercial › Office Retail Hospitality + Sport › Restaurant
STATUS: Built
YEAR: 2018
SIZE: 0 sqft - 1000 sqft
BUDGET: Undisclosed
Thor Espresso, despite its modest typology, presents an innovative experience that pushes the boundaries of hospitality design, both aesthetically and technically. Located within industrial brick-and-beam architecture in downtown Toronto, the design responds to two distinct interfaces of a “corner” retail space while also enhancing the experience of its patinaed historic shell with a defiantly forward-looking aesthetic.
Expansive stainless steel portals emphasize the existing structural bays and create an inviting threshold between the espresso bar and otherwise fully interconnected coworking uses. Within the space, a singular intervention in the form of easily identifiable objects composed of back of house programme and a bar element, clearly read in contrast to what came before. While a minimalist form and language correspond with design elements found within the adjacent coworking spaces, upon closer examination, the objects’ form and materiality begin to play with this initial perception. As the form moves further away from the interior coworking space toward the exterior interface, it reacts to each intersection with the existing structural beams to create special moments of interaction. These moments gain momentum as the form begins to break along three horizontal datums derived from the counter, door, and beam heights, transforming from minimal to complex. As the forms almost fully deconstruct into expressive sculptural elements, they gesture beyond the heavy masonry facade barrier to maximize the exposure towards an equally dynamic mixed-use street, seemingly breaking apart into smaller fragmented surfaces. At the same time, this gesture is countered, restrained by the same horizontal datums pulling the sculptural faces back into fully intact singular homogeneous objects.
Fully integrated and concealed within these monolithic object(s) is a complex functional network of mechanical, electrical, and back of house functions. Further exploiting this approach, significant building services within the existing space are consolidated and re-organized in such a fashion that the back of house and its ceiling space is utilized to its maximum potential. Thoughtfully integrated, two unassuming doors provide multi-functional access to the back of house and building mechanical rooms beyond as well as discrete washroom access in a manner that when closed or open, the object remains fully complete in its form. While optimizing an existing underutilized space, this design approach re-prioritizes the innate qualities and characteristic of historic heavy timber construction.
The multiplicity found in the form and function is further expanded through materiality and light. While the primary surfaces are clad in a super matte black acrylic, as the forms break, brushed stainless steel surfaces fold into polished stainless steel, then black tinted mirrored stainless steel. As an occupant orients throughout the space in changing lighting conditions, the various surfaces reflect light in unique ways, playing with the perceptions of what is light and dark, reflective and matte, solid and void. As an object and an environment, Thor Espresso presents a highly unique and refined architecture where functional and expressive elements are interwoven and the rawness of the existing space is complemented by and coexists with the ethereal.
Credits:
- Paus inc. in collaboration w/ STACKLAB - Specialty Fabrication
- BE Gilmore Contracting Group Inc. - General Contractor
- WSP Global Inc. - Mechanical/Electrical
{{item.text_origin}}

