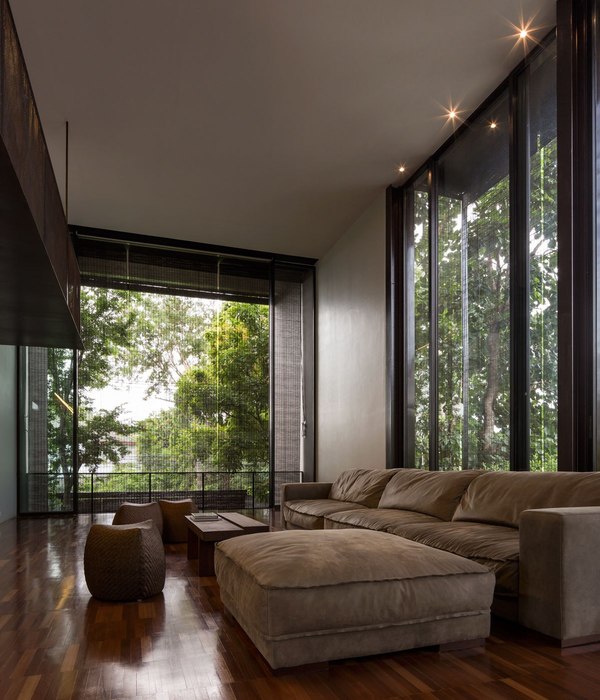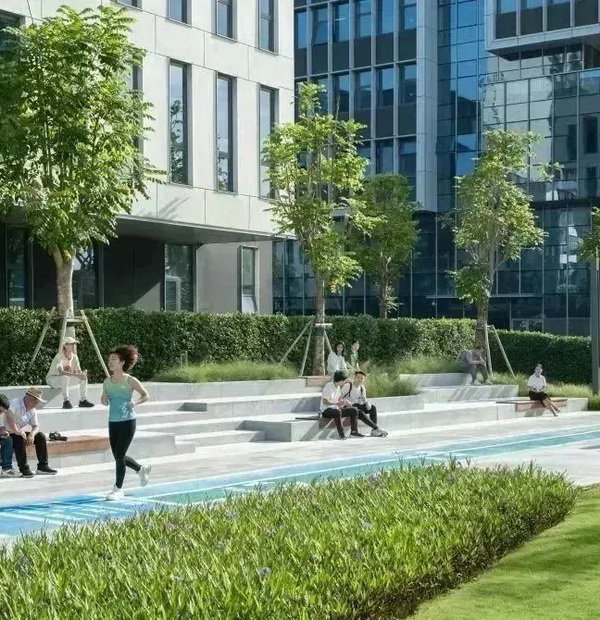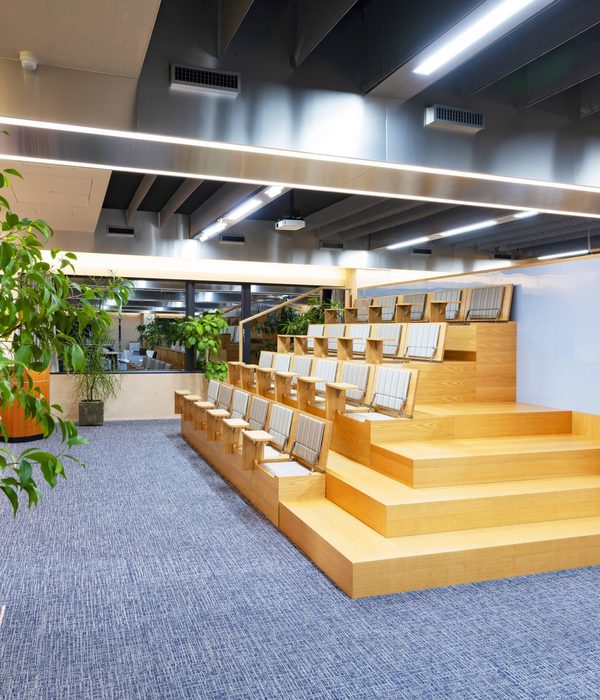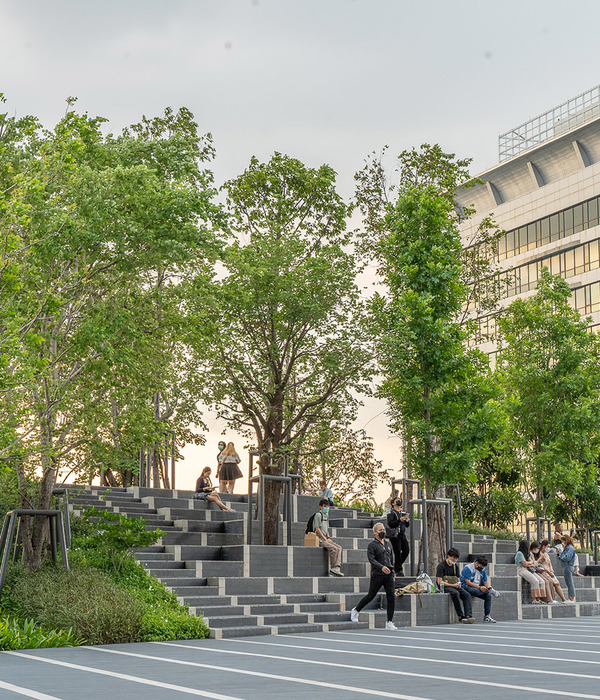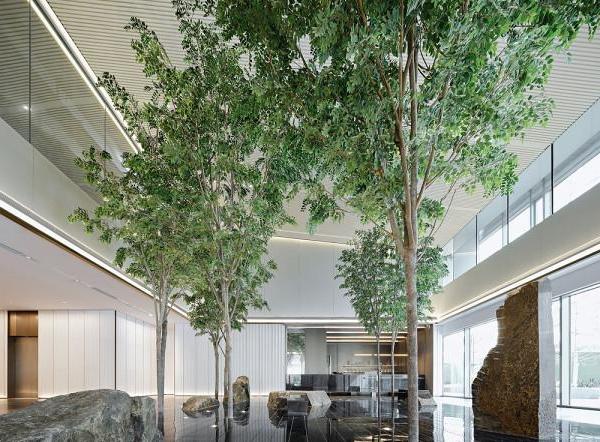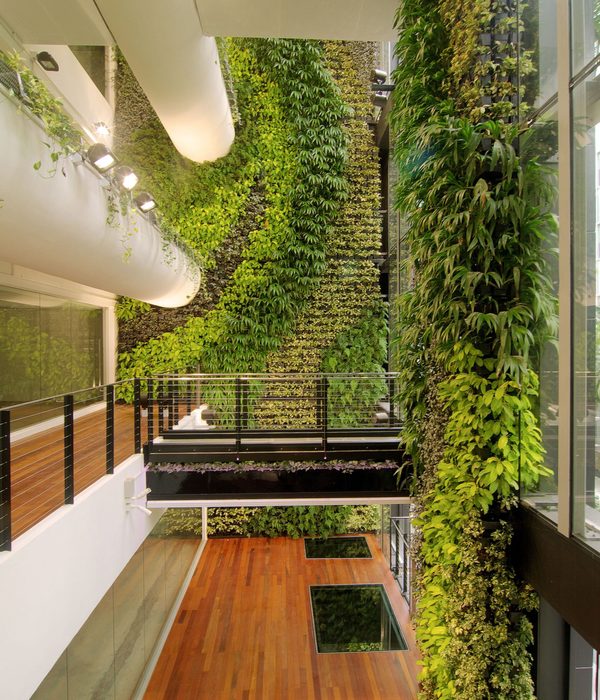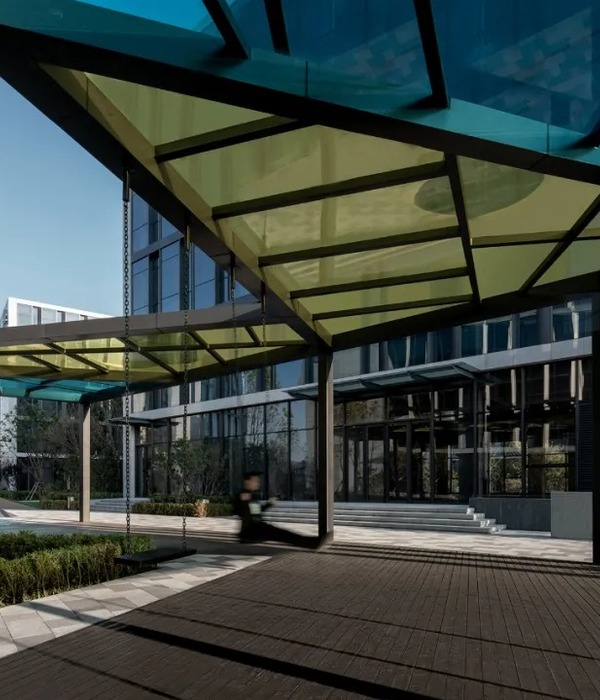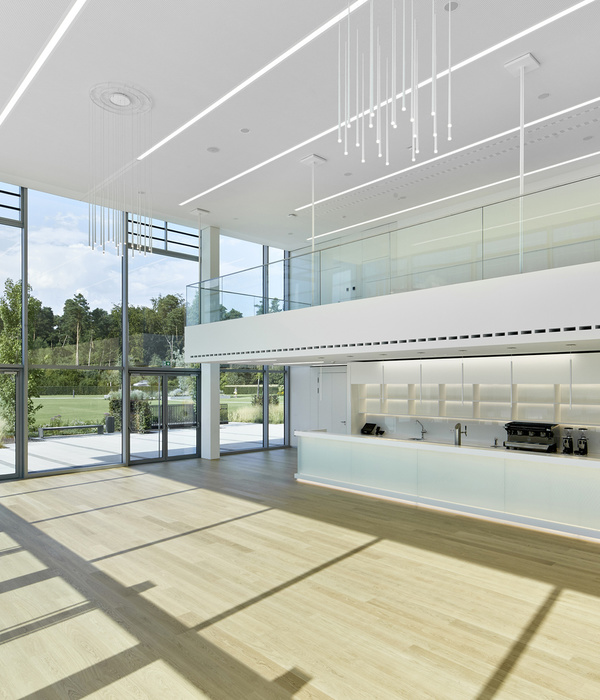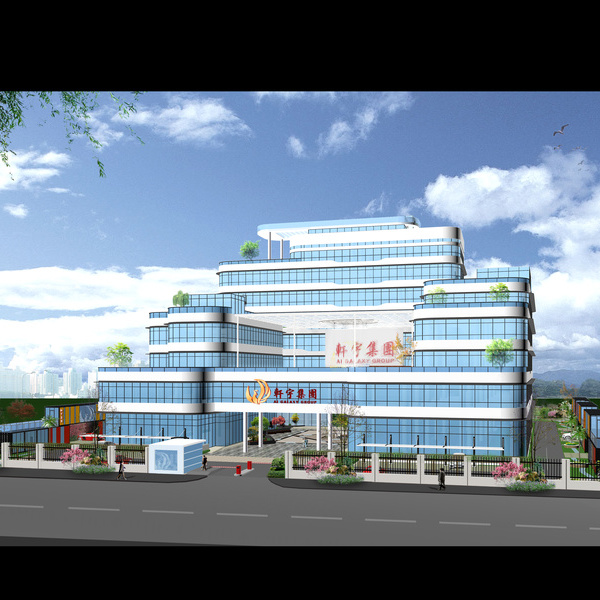杜克大学雨水池塘 | 景观与教育的完美结合
“项目位于北卡罗来纳州达勒姆杜克大学校园内,鉴于当地长期干旱与暴雨的极端情况,杜克池塘旨在通过收集当地不频繁但是强度大的降雨来控制并调整地表径流,同时满足校园内的大部分用水需求。曾经被忽视的沟渠,如今变身为一处功能性集水区与教学工具,池塘周边的基础设施经改造后转化为人与自然互动的主要场所。设计团队的努力让人们意识到水作为一种资源的稀缺是十分珍贵的资产。本项目通过创造社会空间,促进了人与水的接触,同时减轻了市政系统的负担。”
– 2021年评审委员会
“In light of the extremes of prolonged drought conditions and torrential storms, Duke Pond—a water reclamation site within Duke University’s Durham, N.C., campus—seeks to capitalize on infrequent but heavy rainfall events to harness runoff and fulfill a large portion of its water consumption. What was once a neglected gully now serves as a functional catchment basin and pedagogical tool, transformed from infrastructural afterthought into a prime location for interaction with nature along the pond edge. The efforts recognize the scarcity of water as a resource and turn it into a celebrated asset, with social spaces that promote engagement with the water while reducing strain on municipal systems.”
– 2021 Awards Jury
ASLA
Nelson Byrd Woltz Landscape Architects
项目概述
Project Statement
达勒姆的公共设施由于当地极度干旱的气候而不堪重负,在此情况下,杜克大学聘请景观设计师在校内设计一处雨水管理池,以减少校园对市政用水的依赖,同时起到保护该地区其他自然资源的效果。在缜密的设计与规划下,以景观设计师为主导的技术团队成功地将一处废弃的、不健康的景观转化为充满活力与生态弹性的休闲场所。如今,杜克池塘已不仅仅是单纯的公共基础设施,它同时还肩负着教学、社会与环境的重要使命,并成为由整个达勒姆社区共享的可持续发展典范。
With an extreme drought straining the city of Durham’s utilities, Duke University engaged the landscape architect to design a stormwater management pond that would reduce its reliance on municipal water and help conserve the region’s other natural resources. The landscape architect led a technical team and an intensive planning and design process to successfully transform a derelict and unhealthy landscape into one that is vibrant, resilient, and memorable. Today, Duke Pond is far more than a utility; it supports the university’s pedagogical, social, and environmental missions, and has become a model of sustainability enjoyed by the entire Durham community.
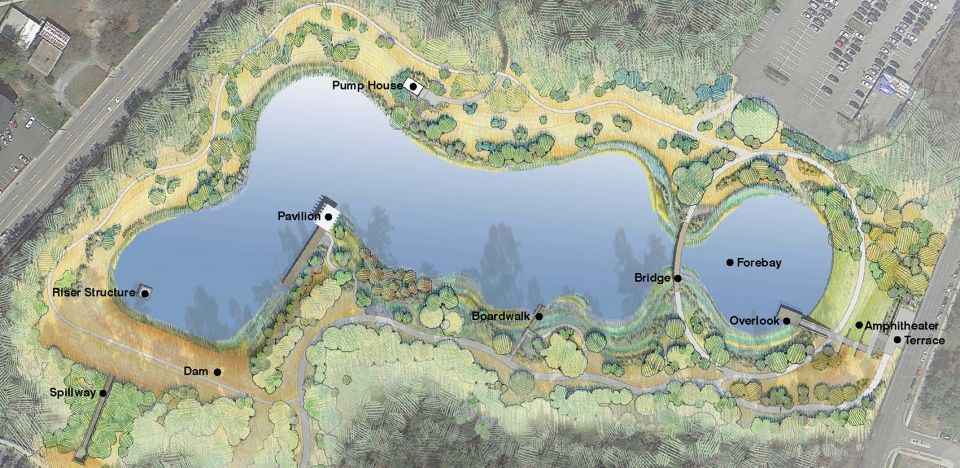
▲杜克池塘景观设计总平面图。杜克大学聘请景观设计师在校内设计一处雨水管理池,以减少校园对市政用水的依赖,并帮助保护当地自然资源。Duke Pond Site Plan. Duke University engaged the landscape architect to design a stormwater management pond to reduce its reliance on municipal water and help conserve the region’s natural resources. © Nelson Byrd Woltz Landscape Architects
项目说明
Project Narrative
卓越的协作与设计
设计过程优先考虑协作,更重要的是,由此产生的设计结果能够充分体现学校以及该校学生的群体价值观。在学生、教师以及跨学科专业人员的共同协作下,新的景观现已深深融入了师生们的日常活动与校园生活。正式与休闲设计元素的平衡,将池塘的自然环境与文化背景融合在一起。改造后,池塘的北缘成为了一片与森林相交的连续林地景观;南侧则通过一系列湿地景观框架,创造出可达性以及丰富的观景体验。池塘边缘设有凉亭与木栈道,凉亭基桩上的标高能够让人们清楚地意识到雨季与旱季的水位变化。落羽杉能够起到稳定湿地的作用,随着树木的成熟,成片的膝状根群落又创造独特的视觉美感。通往池塘景观的所有空间节点都具有理想的舒适性与可达性,同时,串联节点的道路系统也为整个社区提供了一处风景如画的休闲场所。
资源管理
如今,该池塘每年能够供应超过1亿加仑(约378500吨)非饮用水,以覆盖校园内最大用水对象 —— 冻水设备的需求,持续为校园营造凉爽舒适的环境。此外,池塘能够收集周围265英亩(约107.24公顷)地表的雨水径流,这其中涵盖了校园中建筑与社会活动最密集的区域。池塘能有效净化雨水,然后缓慢地将其释放到下游,流入美国最濒危河流之一的河道中。设计团队运用各种树木与灌木为池塘创造出郁郁葱葱的堤岸,并在与杜克大学尼古拉斯环境学院教师的密切合作下,为池塘周边引进了一系列本土植物,以支持学校的教学研究,将池塘转化为学生与研究人员的户外教室。包括挺水、湿地与高地植物在内的40多种本地草本植物能够根据降雨量以及校园需求对水位波动作出反应,并能够忍受夏季炎热干燥的气候与潮湿的环境。随着新的野生动物栖息地的建立,曾经废弃的池塘如今已经成为生物多样性的典范,为众多鸟类、昆虫、鱼类与小型哺乳动物提供了生存空间。
经过深思熟虑的考量,该项目尽可能地保留了场地内的树木,并利用从当地树木上收获的木材搭建凉亭、栈道、扶手以及路径与植物周边的硬质铺地。剩余的木材则被保存下来,用于校园内的其他建筑项目。项目中所采用的杜克石源自该校采石场,并以精心的设计巧妙地遍布在整个场地上。
教育与学生生活
设计旨在以景观连接校园社区,最大限度地发挥其作为娱乐和教育设施的潜力。贯穿场地的路径连接到校园的中心,为路人与骑行者请提供了便利。凉亭、栈道、近一英里(约1609.34米)的小径、带有草坪座位的露天剧场、观景台,以及跨越水面的桥梁为人们提供了丰富的、与池塘以及自然景观互动的机会。这里如今已经成为师生们青睐的学习与休憩场所,为人们提供了宁静舒适的户外时光。根据尼科尔斯环境学院对池塘水质的监测,池水中的氮磷含量与原来相比减少了50%。大批师生利用从该池塘中采集的水样进行各种研究项目,此外,该池塘还成为了杜伦学校内不同年龄段的学生群体学习环境管理知识的重要实践工具,同时也成为了其他城市或大学的工程师与设计师乐于参考引用的多功能基础设施的案例典范。
文化景观
杜克大学最初的总体规划由Olmsted Brothers公司于20世纪20年代设计。为了实现业主对于风景如画般的校园景观的愿景,建筑师将校园规划在皮埃蒙特地区连绵起伏的丘陵上,使校园围绕在周边5000英亩(约2023.43公顷)的森林中。山脊两侧的低地规划有两处人工湖,校园内标志性的杜克教堂就位于湖畔。由于资金的紧张,这两座人工湖都不是由该校建造的,在随后的20世纪80年代,其中的一处湖泊被改造为Sarah P. Duke花园中的雨水池塘。如今,随着本项目的落成,第二处人工湖环境也得到了大幅改善,进而实现了Olmsted对于校园规划的最初愿景。
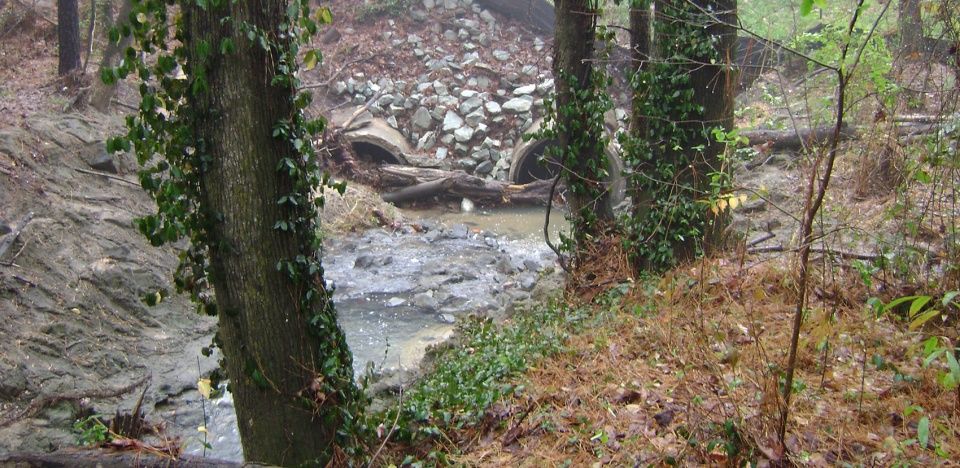
▲改造前的景观状况 – 池塘处于废弃状态,人们无法靠近池塘边缘。改造后的全新景观创造出通往森林的安全路径,同时为人们提供了丰富的自然体验。The condition of the landscape before work began – the area was derelict and inaccessible. The new landscape creates safe access into forested areas, offering many diverse opportunities to experience nature. © Nelson Byrd Woltz Landscape Architects
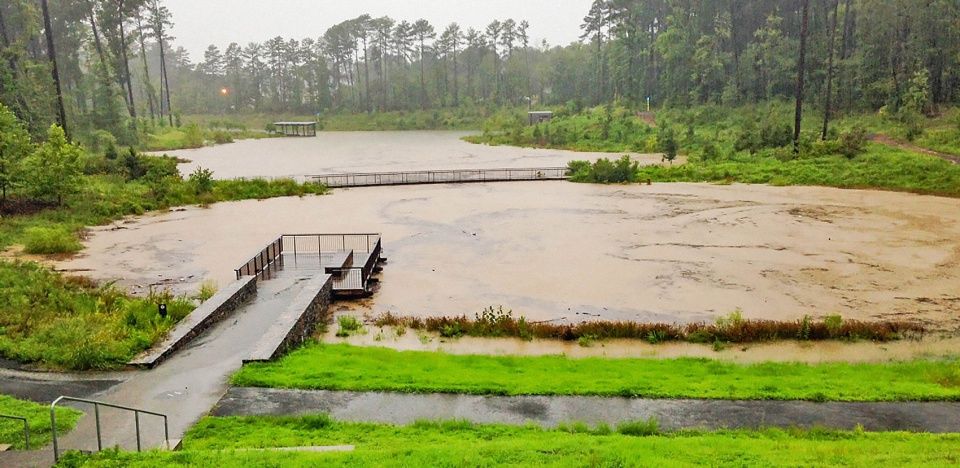
▲暴雨中满负荷运转的池塘。该池塘能够收集周围265英亩(约107.24公顷)地表的雨水径流,范围覆盖了校园中建筑与社会活动最密集的区域。The Pond functioning at full capacity during a torrential storm event. It captures stormwater runoff from 265 acres containing the most dense and urban portions of campus. © Mark Hough

▲杜克大学雨水池塘景观分析图,Analysis of Duke University Water Reclamation Pond © Nelson Byrd Woltz Landscape Architects
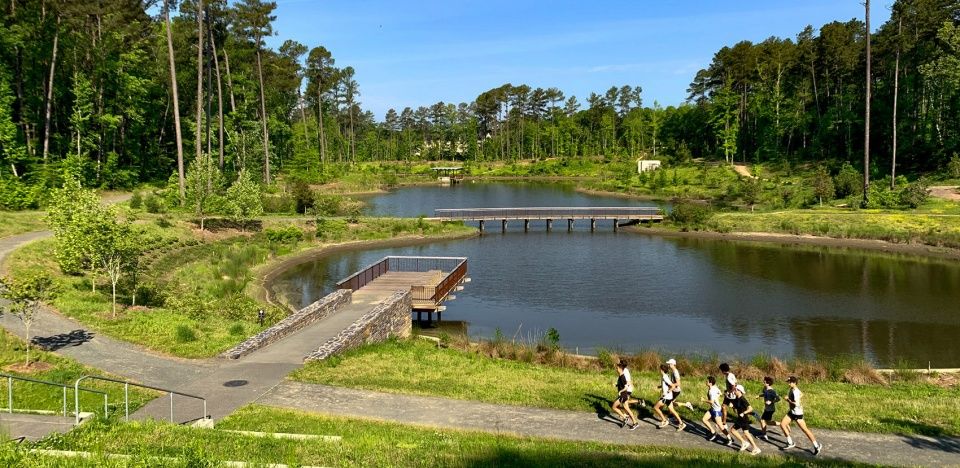
▲贯穿场地的主要路径,促进并增强了池塘景观与校园中心的联系。A major path through the site facilitates a strong connection to the heart of the campus. © Mark Hough
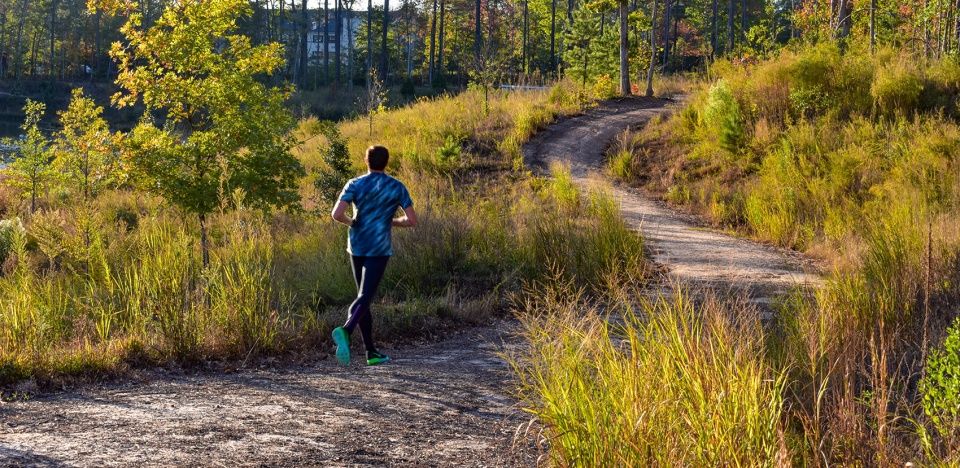
▲道路系统与自然相互交织,让人们沉浸在郁郁葱葱的生态环境中,同时创造出步移景异的水面视野。The path system provides immersive moments in lush native plantings and constantly changing views across the water. © Mark Hough

▲包括挺水、湿地与高地植物在内的40多种本地草本植物能够根据降雨量以及校园需求对水位波动作出反应。Over 40 herbaceous native plant species along the water’s edge (emergent, wetland, and upland) respond to fluctuations in the water level, depending on rainfall and campus demand. © Mark Hough

▲学生们在水边垂钓,或于凉亭内观景休憩,池塘的景观与便利设施得到了充分的利用。Fishing at the water’s edge or relaxing in the pavilion, students take advantage of the landscape and amenities. © Mark Hough
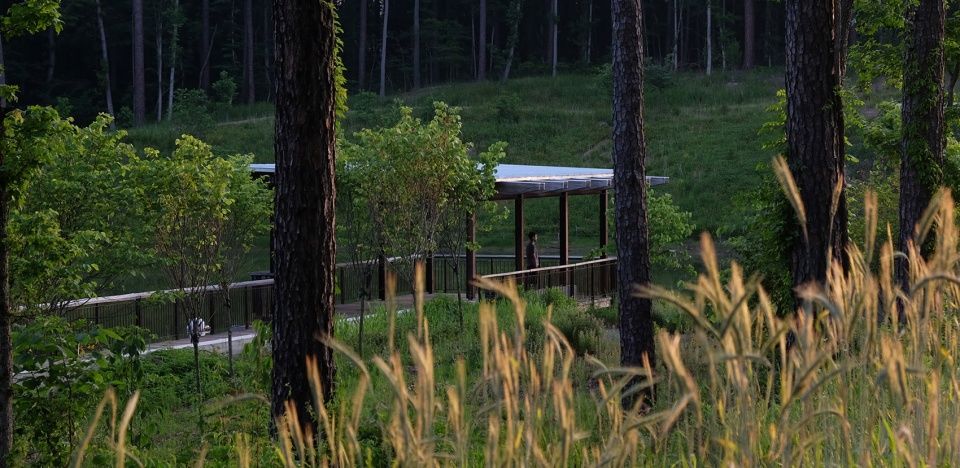
▲由林间小径看凉亭。项目中的景观小品选材简单高效,包括:耐候钢、预制混凝土板,以及由现场收获的黄松。View of the pavilion from the transitional woodland path. Pond structures utilize simple materials: weathering steel, board form concrete, and site-harvested Yellow Pine. © Nelson Byrd Woltz Landscape Architects

▲于凉亭与栈道上回望,池塘风景如画。The view looking back over the pond, past the pavilion and boardwalk. © Mark Hough
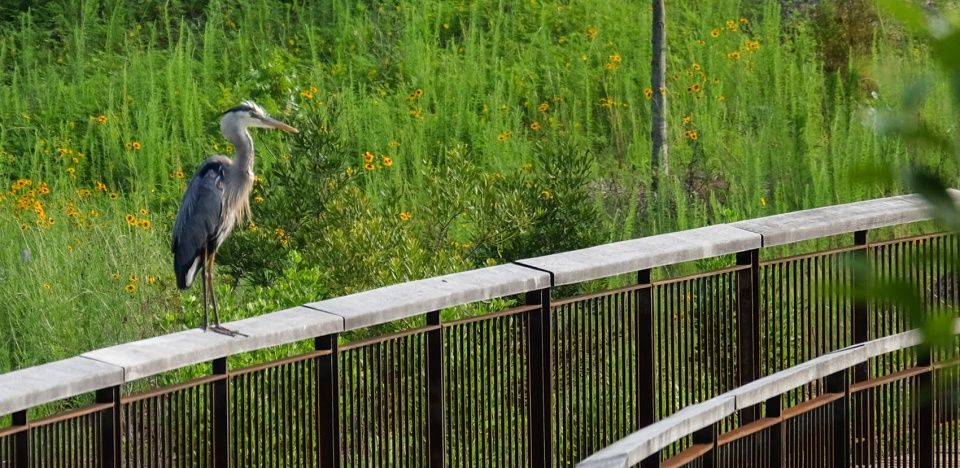
▲一只蓝鹭停在桥的栏杆上,步行桥的扶手、甲板,以及其他结构元素均采用了于现场采集的木材。A blue heron perches on the curved railing of the bridge. The hand rails, decking, and other structural elements utilize site-harvested timber. © Mark Hough
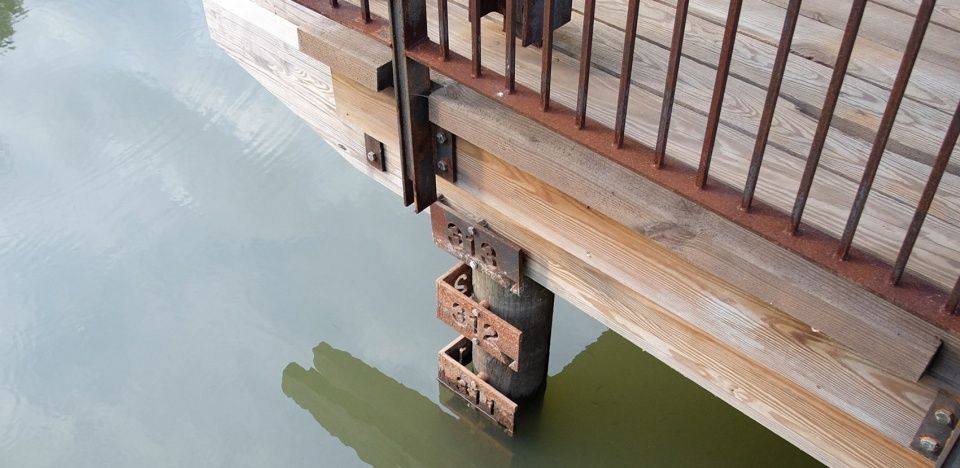
▲栈道基桩上设有突出的深度测量仪,能够反映出池塘水位的上升与下降。在典型的风暴周期中,水位的波动最高能够达到4英尺(约1.2米)。A prominent depth gauge on the boardwalk piles marks the rise and fall of the water, which fluctuates up to 4 feet during a typical storm cycle.© Nelson Byrd Woltz Landscape Architects
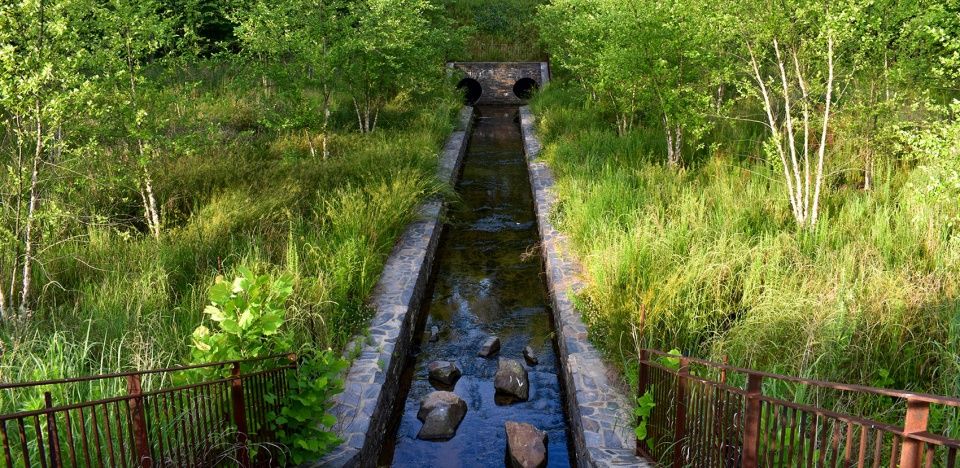
▲由当地杜克石搭建的溢洪道是监测池塘集水与泄洪的功能性基准,它能够准确反映出从干旱到暴雨的水位差别。The locally sourced Duke Stone spillway is a functional datum for measuring and conveying varied outflows, from drought conditions to major stormwater events. © Nelson Byrd Woltz Landscape Architects
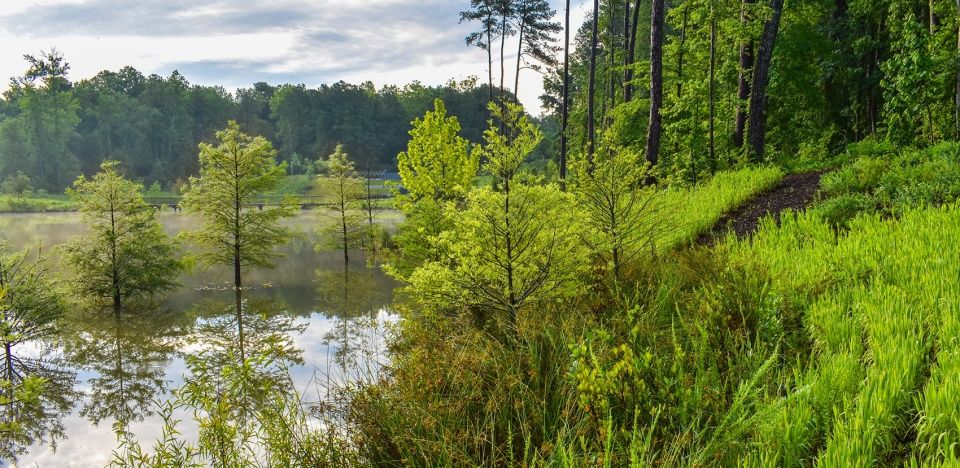
▲落羽杉能够起到稳定湿地的作用,随着树木的成熟,成片的膝状根群落又创造独特的视觉美感。Bald cypress help establish the wetland shelf, and their surfacing knees will provide visual interest as they mature. © Mark Hough
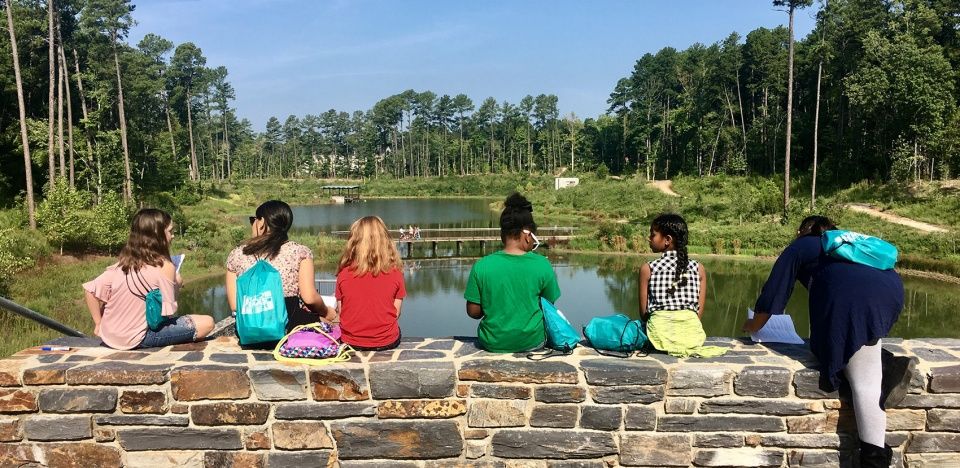
▲杜克池塘吸引了来自大量校内以及当地社区的学生和游客们,为人们提供了一处理想的娱乐、教育与休憩场所。Duke Pond draws students and visitors from the University and local communities for recreation, education, and respite. © Mark Hough
Collaboration and Design Excellence
The design process prioritized collaboration. It was paramount that resultant designs embodied the values of the institution and the student body to its full capacity. Following a process involving students, faculty, and cross-disciplinary professionals, the new landscape is now deeply integrated into the daily rituals and activities of campus life. The balance of designed formal and informal elements allows the pond to mediate both its natural and cultural contexts. The northern edge of the pond is designed as a successional woodland negotiating the forested perimeter, while the south edge creates a series of wetland shelves providing multiple access points, views, and experiences – a pavilion and boardwalk structure and navigate the water’s edge; elevation markers located on the pavilion pilings provide visitors the opportunity to note the fluctuation of water during massive rain events or dry periods. Bald cypress are featured prominently as stabilizers of wetland shelves, and their cypress knees create visual interest as they mature. Access to all features in the pond landscape is comfortable and universally accessible, and the path system provides a beautiful recreation spot for the whole community.
Stewardship of Resources
The pond now supplies more than 100 million gallons of non-potable water per year, supporting the chilled water plant, the university’s largest water user, to cool the campus. Capturing stormwater runoff from 265 acres containing the densest and most urban portion of campus, the pond effectively cleans this contaminated stormwater before slowly releasing it downstream into one of America’s most endangered rivers. The design team created a lush, vegetated edge with diverse trees and shrubs, and worked closely with faculty from Duke’s Nicholas School of Environment to develop a palette of native plantings that supports the school’s focus and helps to create an outdoor classroom for undergraduate students and graduate researchers. Over 40 herbaceous native plant species (emergent, wetland, and upland) respond to fluctuations in the water level depending on rainfall and campus demand. These plants are able to tolerate both hot, dry summers and soaking wet conditions. With the creation of new wildlife habitat, the site has become a model for biodiversity and supports numerous species of birds, insects, fish, and mammals.
Through a thoughtful use of grading, the project saved as many trees from the site as possible and utilized the harvested timber for structures, decking, handrails, and hardwood mulch around paths and plantings on site. Leftover lumber was saved and used for additional construction projects on campus and local Duke stone was harvested from the University’s quarry and used thoughtfully across the site.
Education and Student Life
The landscape architect designed the landscape to connect to the campus community in ways that maximize its potential use as both a recreational and educational amenity. A major path through the site facilitates a strong connection to the heart of the campus for cyclists and pedestrians. The pavilion, boardwalk, nearly mile of paths, an amphitheater with lawn seating, overlook, and bridge provide diverse opportunities to interact with the pond and landscape. The site has become a place of respite for students, faculty, and staff who use the pond to study or have a quiet moment outside. The Nichols School of the Environment monitors the functionality of the pond – which has revealed a 50% reduction in phosphorus and nitrogen in the water – and faculty and students are already using it for ongoing research projects. Durham school groups of various ages use the pond to learn about environmental stewardship. The pond has also become a frequently used model of multifunctional infrastructure by engineers and designers from other municipalities and universities.
The Cultural Landscape
Project Credits
Mark Hough, Duke University Landscape Architect
McAdams, Civil Engineers
Duke University, Facilities Management


