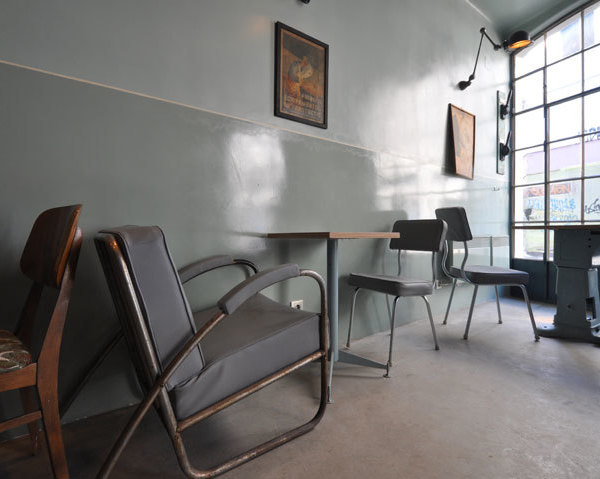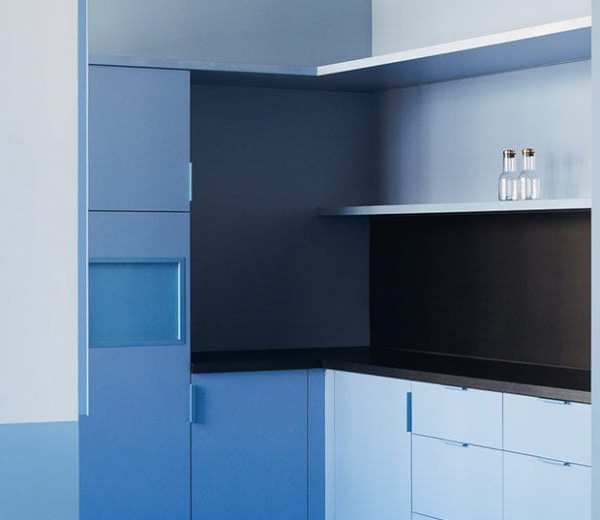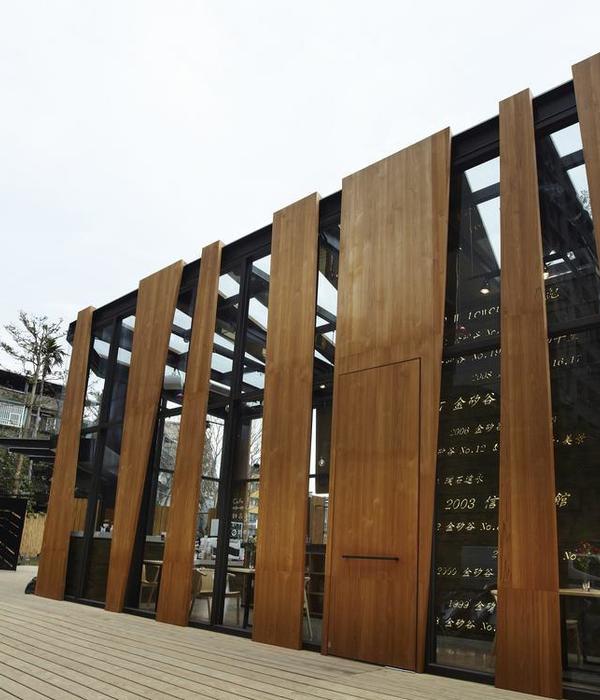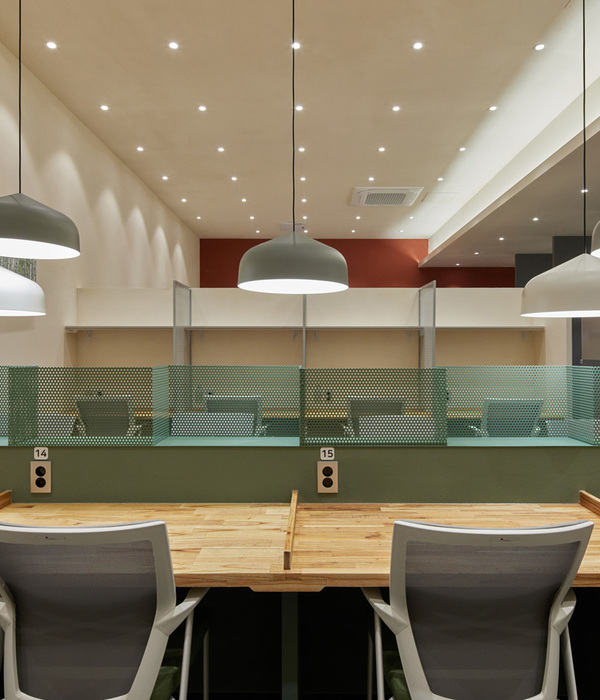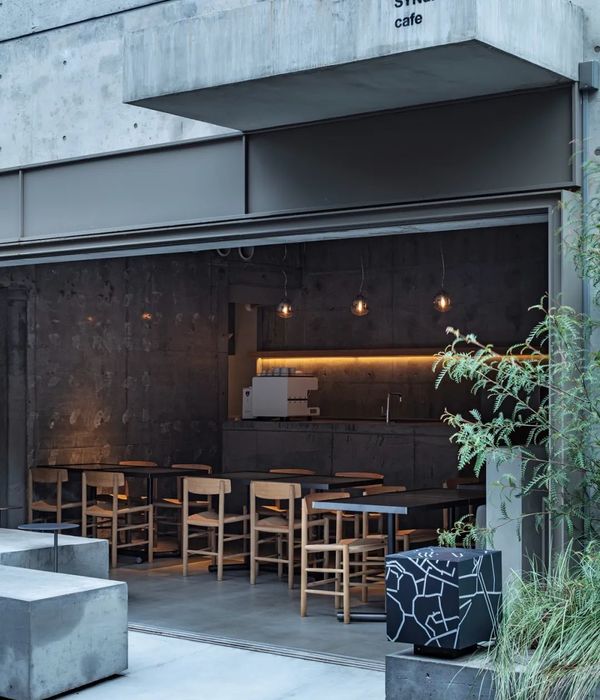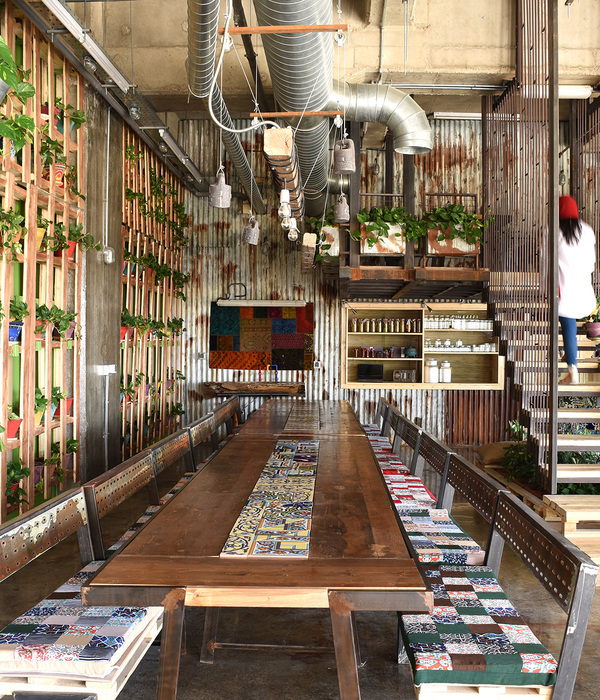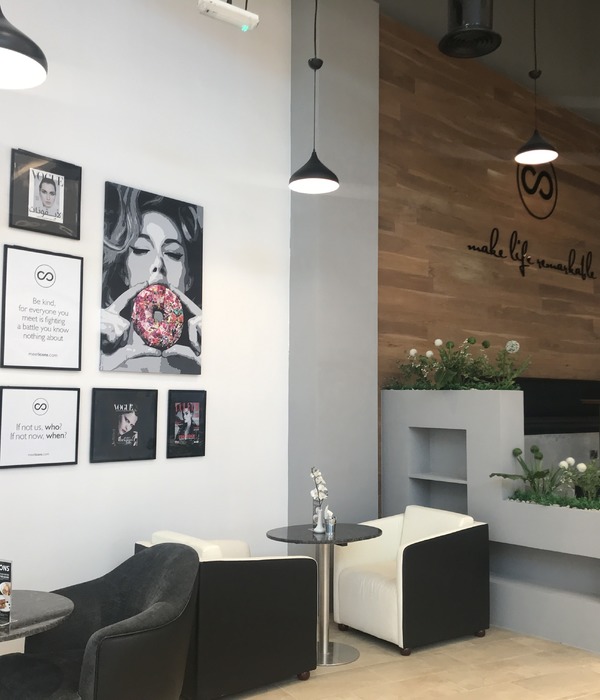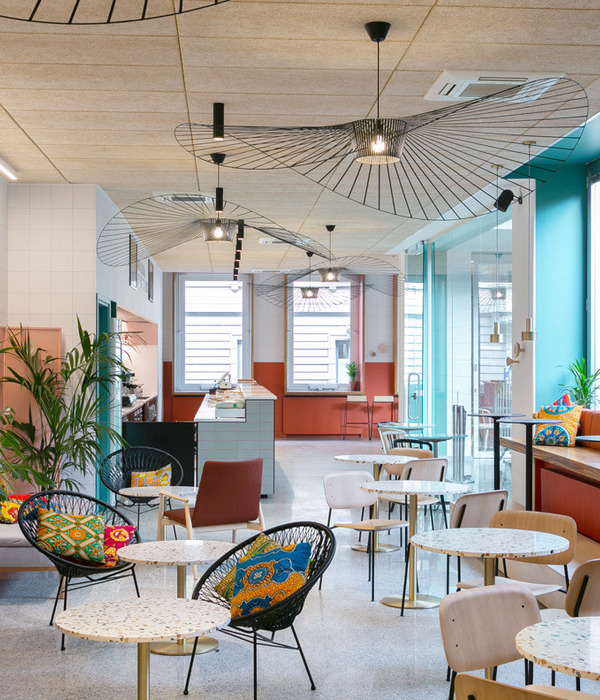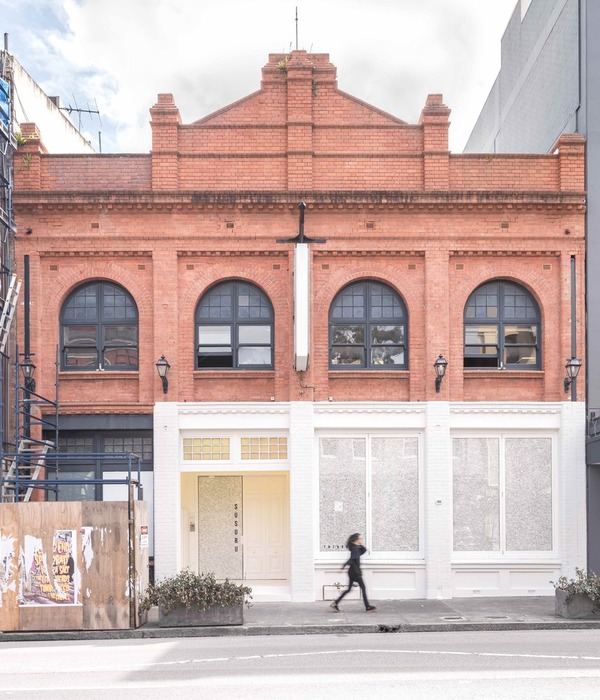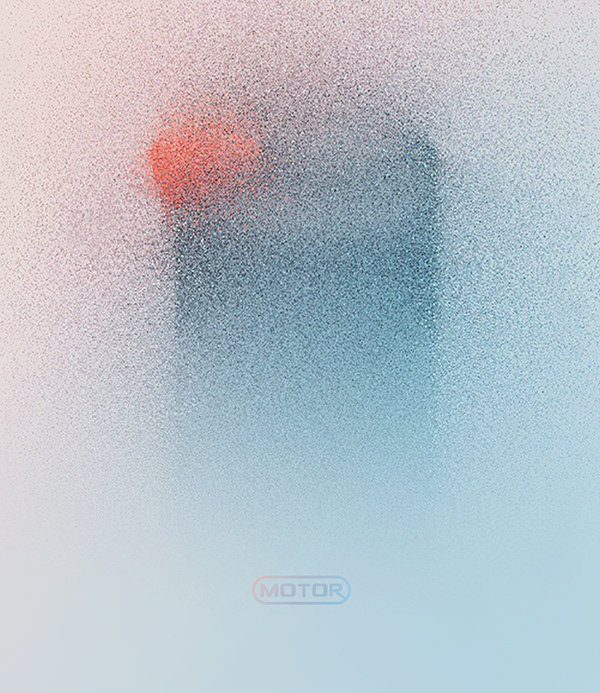- 项目名称:北京璞舍茶室室内设计
- 设计方:介介工作室
- 联系邮箱:jiejiestudio@qq.com
- 主创:明冠宇
- 项目地址:北京市西城区双全大厦4层
- 建筑面积:80平方米
- 摄影版权:夏至
- 客户:北京神玉老茶屋
璞舍茶室是位于北京三环边一个商务楼里的茶室项目。业主是北京神玉老茶屋。同层的神玉艺术馆是一个玉石收藏展示中心。“心境错离,内外之间”是我在这个项目里想传达的设计理念。通过反复抽象,切换山林场景的设计手法,获得空间内外不停重复反转的错离体验,企图唤起饮茶人获得从尘世抽离的观感,进而丰满茶室的空间体验。是室内亦是室外?是离错。
Pushe Tea Room is a tea room project located in an office building beside the third ring road in Beijing. It is surrounded by high-rise buildings, and is located in a typical modern block of a big city. “Mental State Dislocation, between Indoor and Outdoor” is the design concept that I want to convey in this project. Through repeated abstraction, switching, and the design techniques of mountain and forest scenes, the dislocation experience of repeatedly switching between the indoor and outdoor of the space could be felt, trying to evoke the perception of being separated from the world by tea drinkers, and then to enrich the spatial experience of the tea room.Is it the mountain forest? or eave? It is the dislocation. Is it the indoor? Or outdoor? It is the dislocation.
▼空间概览 Overall view of the space ©夏至
▼室内外离错的空间 Dislocation of indoor and outdoor ©夏至
品茶心境错离体验的第一步源自于「进入」: 电梯上行至四楼,经由一条悠长的素白的迷离的通道进入茶室。这是一个观感上抽离了世俗五感色彩的行进空间,也是一个暗示进入非常态潜意识状态的空间。它是进入一个内有洞天的桃花源幻境的前序,亦是一种开始进入梦境的体验。
The first step in the experience of dislocation of the tea and the mental state is “entering”: The visitor could go up to the fourth floor by taking the elevator and enter the tea room through a long, plain and blurred passage. This is a travel space that is detached from the five senses of the world in terms of perception. It is also a space that suggests the visitor entering a state of extraordinary subconsciousness. It is the prelude to entering into the illusion of a peach garden which has a totally different scene, and it is also an experience that begins to start a dreamland.
▼通向茶室的长廊 The long corridor leading to the tea room ©夏至
品茶心境错离体验的第二步源自于「象征」: 茶室的大门是有一处介于叶形跟月形的叶月门。这是进入整个茶室空间的转折处。穿过月门,设置了一处山林体验的脚踏石,踏过此石,就算是正式坠入璞舍茶室的空间之中了。
The second step in the experience of dislocation of the tea and the mental state is “symbolism”: The door of the tea room is a leaky door of which shape is similar to the shapes of the leaf shape and the moon, being conspicuous and eye-catching. After passing through the moon gate, the visitor could see the stepping stone for mountain forest experience. then stepping over this stone, the visitor will be formally in the space of the Pushe Tea Room.
▼入口大门 Entrance gate ©夏至
品茶心境错离体验的第三步源自于「异质」: 踏石而入,一个完全不同于外的空间扑面而来:一个巨大的双坡屋顶笼罩下来,屋顶之下便是茶室主要的使用空间,满足雅集,分享,日常喝茶所用。而屋顶之外的四个面相设计的浅空间山林意向令这个属于室内空间的场景室外化。
The third step in the experience of dislocation of the tea and the mental state is “heterogeneity”: After stepping into from the stone, the visitor could see a space completely different from the outside: there is a huge double-pitched roof and under the roof, it is the main space of the tea room, providing the functions of gathering, sharing, and daily tea drinking. The design of the four faces outside appearances the roof uses inverted collage design techniques greatly, making this indoor space scene to seem to be outdoor.
▼场所构成 Composition of the site ©介介工作室
茶室东面山腰之上有一处亭子,在山涧岸边伫立。是内向的品茶空间?是外向的奏乐场所?都是。山亭窗户形状取自古典园林中的「叶」之形态。在山外透过亭的叶窗能看到对面瓦山的峭壁景色。亭子底下怪石嶙峋,共同组合成了周边的山林景观。从侧边进入到亭中,近可观室内的峭壁山涧,远可看城市灯火阑珊。
In the east of the tea room, it is a face of the forest. There is a pavilion on the mountainside, standing beside the bank of the mountain stream. Is it an indoor tea tasting space? All are. The shape of the windows of the mountain pavilion is taken from the shape fo the “leaf” in the classical garden. Outside the mountain, through the leaf windows of the pavilion, the visitor can see the cliffs and landscapes of Washan Mountain on the opposite side. The strange rocks under the pavilion combining the pavilion, forms the surrounding mountain and forest landscape. Enter into the pavilion from the side, be able to see the cliffs and mountain streams in the room as well as see the dim lights of the city in the distance.
▼山腰上设有一座亭子 Pavilion on the mountainside ©夏至
▼亭子上设有叶形开窗 Leaf-shaped window on the pavilion ©夏至
▼亭子底下怪石嶙峋 Rocks under the pavilion ©夏至
山脚之下有一处平台,位于行径山路的一个岔路口,地势平坦开阔,上有一树俏丽而生,下有盘坐之处,可烹茶听琴。是对内的烹茶场所也是对外的茶室舞台。
There is a platform at the foot of the mountain, located at a fork in the mountain road. The terrain is flat and open. There are pretty trees on top and a place to sit on the bottom where you can cook the tea and listen to the Chinese zither.
▼作为被观看存在的树下山脚烹茶台 Table for cooking tea at the foot of the mountain under the tree which could be seen ©夏至
▼茶亭与烹茶台构成了东面整个茶室的视觉观看中心 The tea pavilion and the tea cooking station constitute the visual viewing center of the entire tea room on the east side ©夏至
东面山林的端头,与北面山林的交汇处是自然而成的山谷,泠泠涧。模仿山石沟壑的形态,仿佛能听到石缝间泉水叮咚。山石沟壑外透出朦胧的城市景观,是错离,是梦幻。
The junction between the end of the forest on the east and the forest on the north forms a natural valley with a lingering stream. It imitates the shape of mountains and rocks, and it seems that the visitor can hear the sound of ding-dong generated by the spring water among the rocks. The hazy urban landscape is reveaed from the hills and gullies, it is a dislocation as well as dream.
▼空间细部 Space details ©夏至
北面的山林是一处极窄的60厘米的浅空间,利用青瓦立砌去模拟璧山的形态。同时用圆窗拟满月,向城市月亮打开。壁山内穿插浅薄真实山石拟山之高低起伏,山形各异的姿态。
The forest is a very narrow which is a 60 cm wide shallow space, using blue tiles to simulate the shape of Bishan Mountain. At the same time, it also uses a round window to simulate a full moon, opening to the moon of the city. The walls of the mountain are interspersed with shallow and real rocks that resemble the ups and downs of the mountains, and the shapes of the mountains are greatly different.
▼窗后的山林 Forest behind the windows ©夏至
▼由茶亭看向北面璧山 Look to Bishan Mountain on the north side from the tea pavilion ©夏至
西面和南面种植密林,延绵山式。透过西面密林之外,城市景观破窗而入,室内和室外瞬间切换。所有中国人千古以来似乎都有着山居的幻想。这个空间母题亦反复体现于本案设计之中。中间的大屋顶限定的广旷的「屋」,是这个大楼里室内的室内。窗户向内打开,座椅以室外的方式摆放,对着东面的茶山亭,却又是室内的室外。
Dense forests are planted on the west and south sides, which are stretching continuously just like the mountain. From ancient times to now, all Chinese people seem to have the fantasy of living in a mountain. This space topic is repeatedly shown in the design of this project. The broad and spacious “house” limited by the large roof in the middle is the interior of the building.The leaf window looked towards the forest outside the big house. The windows are opened inward, and the seats are placed outdoor, facing the Chashan Pavilion on the east. It is indoor but the outdoor.
▼密林外的城市景观 Urban scape outside the forest ©夏至
整个璞舍茶室的设计空间意向就如此运用各种嵌套内外的空间错离手法植入场地之中。意图通过这样的空间体验对应这种「城市」与「洞天」的内与外的关系,同时也暗指呼应「繁忙与宁静」,「外在与内心」间的关系。
The intention of the design space for the entire Pushe Tea Room is just like this, to implant various nesting internal and external space by adopting the dislocation techniques in the site. The intention is to use such a spatial experience to correspond to the indoor and outdoor relationship between the “city” and the “natural space”, and at the same time, it alludes to echo the relationship between “busy and tranquility” and “outside world and inner heart”.
▼平面图 Plan ©介介工作室
▼剖面图 Sections ©介介工作室
{{item.text_origin}}

