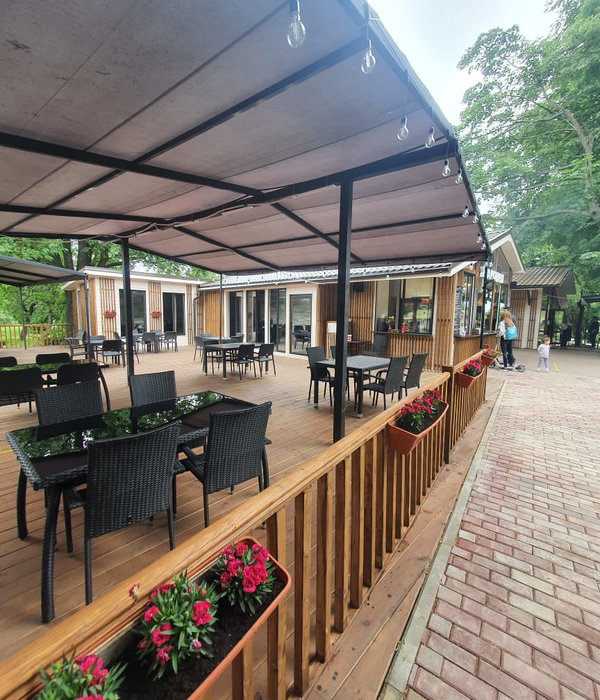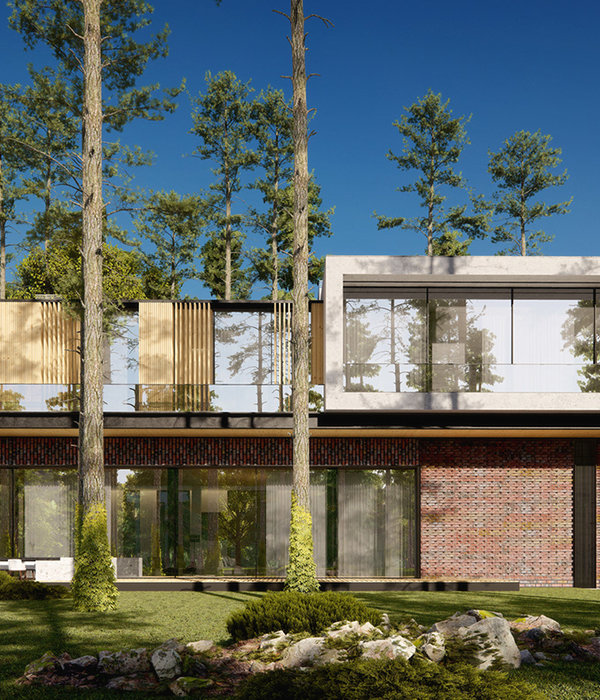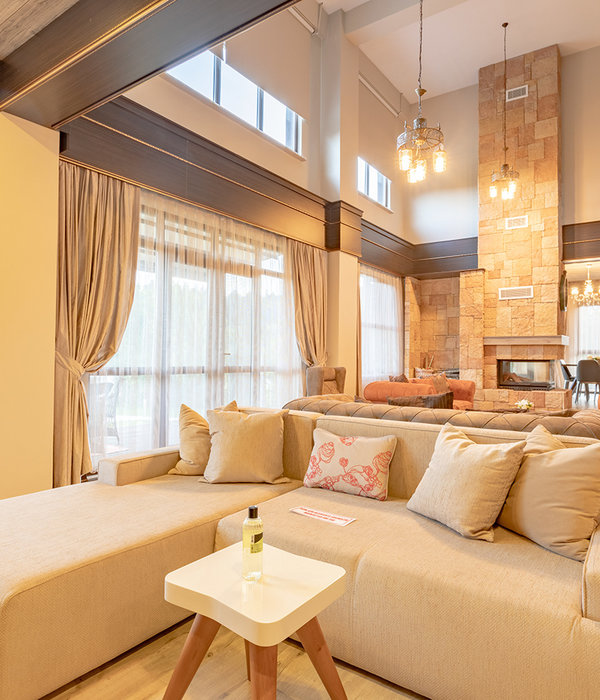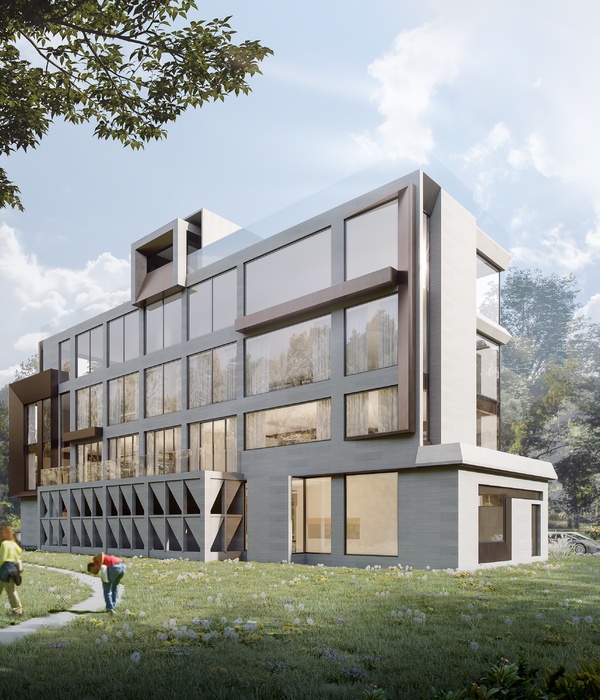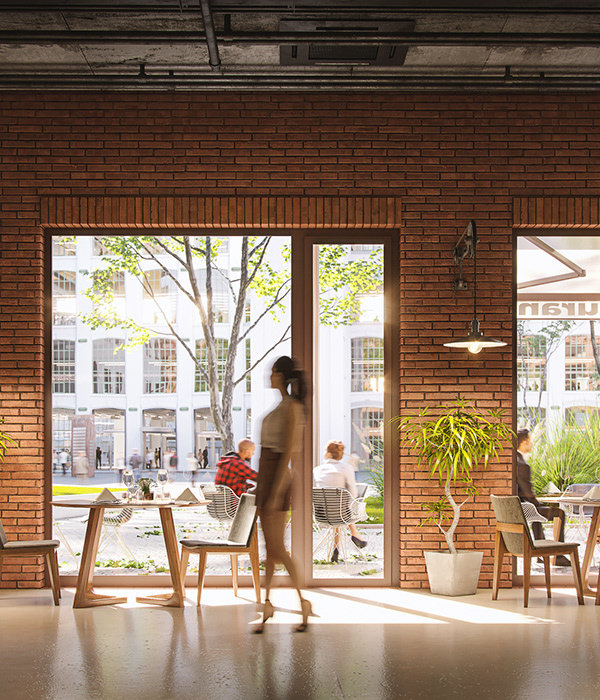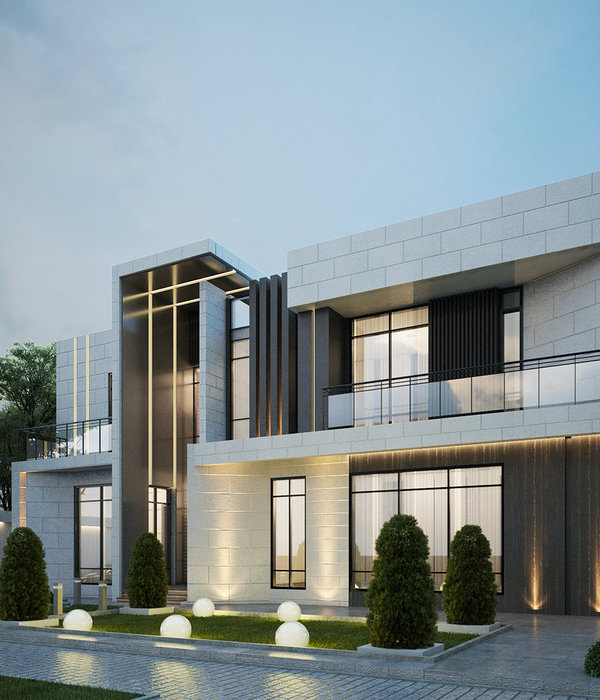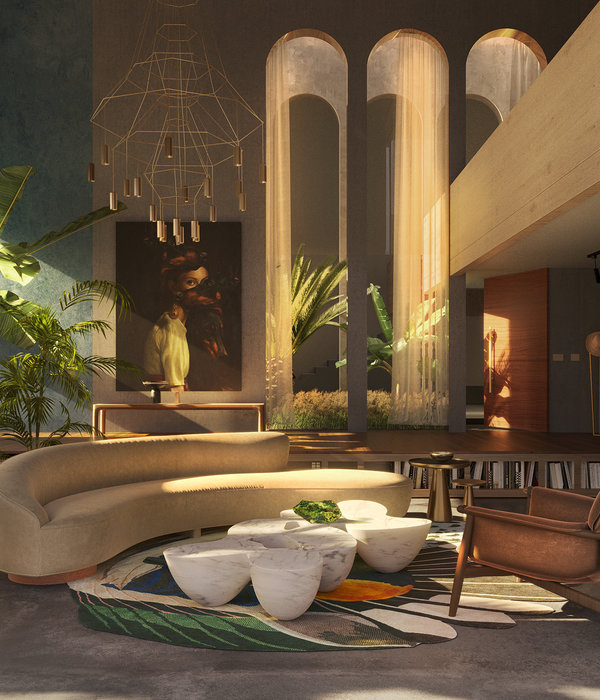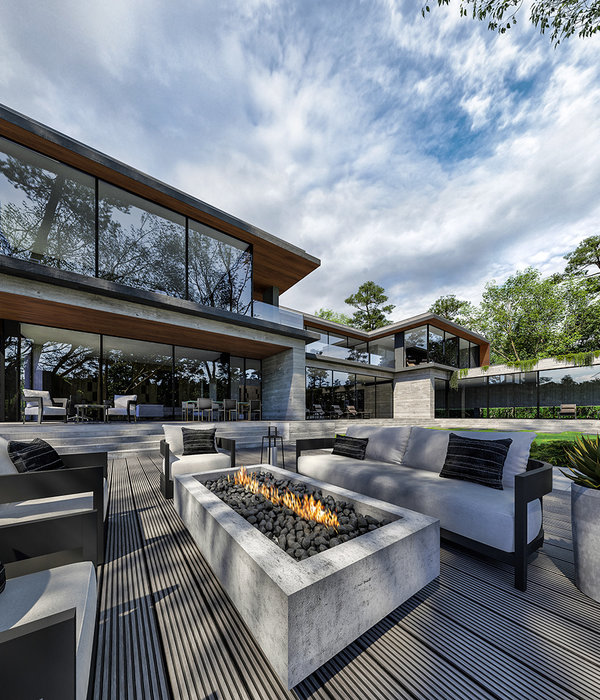- 项目名称:3D打印混凝土住宅-非洲低收入住宅
- 设计方:清华大学建筑学院徐卫国教授团队
- 联系邮箱:gaoyuan_thu@163.com
- 主创及设计团队:徐卫国,高远,孙晨炜,王智,何雨婷,赵夏瑀,韩冬,张志龄,崔方
- 项目地址:江苏无锡
- 建筑面积:40平方米
清华大学建筑学院徐卫国教授团队自主研发“机器人3D打印混凝土移动平台”及“混凝土房屋快速建造体系”,最近将这两项科技成果成功应用于非洲低收入住宅的样板房实际打印建造,在清华大学无锡应用技术研究院实验基地,建成真正意义上的3D打印混凝土建筑。
A team from the Tsinghua University School of Architecture led by professor XU Weiguo has independently researched and developed a “Mobile Platform of Robotic 3D Printing in Concrete” and a “Rapid Construction System for Concrete Houses”. Recently, the two technological achievements have been successfully applied in the actual printing/construction of a model house for low-income housing in Africa, resulting in a genuine 3D printed concrete building being completed at the Experimental Base of Wuxi Research Institute of Applied Technologies Tsinghua University.
▼建成照片,东南角人视点,Completion, perspective from the Southeast ©清华大学建筑学院徐卫国教授团队
该“混凝土房屋快速建造体系”专为非洲地区的低收入家庭而设计。其面积为40平方米,包括门廊、客餐厅、卧室、厨房、洗手间等房间,可满足1-4人的居住需求。其中门廊、厨房和洗手间安排在平面一侧,形成一个长方形的单元;客餐厅及卧室在平面另一侧,中间以轻质隔墙或收纳家具隔开,布局可根据实际居住需求灵活调整。屋顶为一小一大两条筒拱分别覆盖在上述两条空间上,拱顶下形成宽敞舒适的室内环境。房屋南北两侧均设有落地玻璃窗,并在厨房屋顶布置天窗,以保证充足的采光条件。建筑的外墙采用了当地传统的编织纹理作为装饰,它与墙体结构一起由机器人3D打印设备一体化打印而成,墙体中央灌注保温材料,形成装饰、结构、保温一体化的外墙体系。该建筑造型简洁现代,同时呼应了当地文化传统。
The “Rapid Construction System for Concrete Houses” is designed specifically for low-income families in Africa. With an area of 40㎡, the house contains a porch, a guest dining room, bedrooms, a kitchen, and a bathroom, etc., meeting the living demand of up to 4 individuals. The porch, kitchen and bathroom are arranged on one side of the house, forming a rectangular unit; the guest dining room and bedrooms are arranged on the other, with a light partition wall or storage furniture in the middle separating the two parts. The layout of the house is flexible so that it can adapt to actual living requirements. The roof is consisted of two barrel arches, among which one is larger than the other, covering respectively the above-mentioned spaces while creating spacious and comfortable indoor environment underneath. Floor-to-ceiling window is installed on both the south and the north side of the house while skylight is used in the kitchen roof, providing ample lighting for the indoor space. The exterior walls adopted the traditional local woven texture as decoration, which was printed altogether with the wall structure by the robotic 3-D printing equipment. Thermal insulation material is poured into the gap within the wall, forming an integrative exterior wall system with decoration, structure, and insulation all in one. The building comes with a simple and modern architectural image while responding to the local cultural traditions.
▼剖透视,Section ©清华大学建筑学院徐卫国教授团队
“机器人3D打印混凝土移动平台”的组成包括可移动机械臂及3D打印设备、轨道及可移动升降平台、拖挂平台等。3D打印设备中,机械臂及打印前端被安置在升降平台上、并可在该平台上移动,而打印材料、上料机、搅拌泵送一体机、及控制设备则安置在拖挂平台上。该打印平台只需2人在移动平台上操作按钮,即可完成整栋房屋的打印建造,它充分集成并简化了混凝土3D打印的工艺,最大可能地减少了打印建造过程中的人力投入。运用该打印平台可在施工现场完成所有基础、墙体、屋顶的直接打印,施工速度快,建造成本低。
The “Mobile Platform of Robotic 3-D Printing in Concrete” contains a mobile robotic arm with 3-D printing device, a rail with mobile lift platform, and a dragging-suspending platform, etc. In the 3-D printing device, the robotic arm and the printing front-end are installed and designed to be movable on the lift platform. The printing material, the appending machine, the stirring and pumping all-in-one machine, and the control equipment on the other hand, are installed on the dragging-suspending platform. In order to print/construct a whole house, the printing platform requires only of two persons pushing buttons on the mobile platform. While substantially integrating and simplifying the technique of 3-D printing in concrete, it reduces the human input in the printing/construction process to a minimum. This printing platform enables a direct, on-site printing of all bases, walls, and roofs, resulting in a rapid construction at a low cost.
▼室外打印-打印东侧墙体,Printing the walls outdoor ©清华大学建筑学院徐卫国教授团队
▼夜间打印,Printing at night ©清华大学建筑学院徐卫国教授团队
▼夜间打印,Printing at night ©清华大学建筑学院徐卫国教授团队
▼室外打印-打印西侧墙体,Printing the walls outdoor ©清华大学建筑学院徐卫国教授团队
▼打印拱构件,Printing thr arch component ©清华大学建筑学院徐卫国教授团队
▼屋顶吊装后,Photo after hoisting of the roofs ©清华大学建筑学院徐卫国教授团队
▼顶视图,View from top ©清华大学建筑学院徐卫国教授团队
▼室内照片-客厅,Interior of the living room ©清华大学建筑学院徐卫国教授团队(摄影师: 刘亦芃)
▼室内照片-厨房,Interior of the kitchen ©清华大学建筑学院徐卫国教授团队(摄影师: 刘亦芃)
▼房屋入口,Entrance of the house ©清华大学建筑学院徐卫国教授团队
▼建成照片,南侧人视,Completion, perspective from the South ©清华大学建筑学院徐卫国教授团队
目前徐卫国教授团队已移师河北下花园武家庄村,进行中国农村民宅3D打印建造实验,正在进行该村娟子家住宅实际打印。娟子家住宅为3大2小5开间农宅,3大间为起居及卧室、屋顶为筒拱,2小间为厨房及厕所、屋顶为平顶。该农宅的打印使用了3套移动平台分别位于3大开间中央,同时进行基础、墙体、及屋顶的现场打印,目前正在施工过程中。
Currently, the team led by professor XU Weiguo has moved on to Wujiazhuang Village in Xiahuayuan District, Zhangjiakou City, Hebei Province. There they are conducting a 3-D printing/construction experiment for dwellings in rural China, specifically on the actual printing of the Juanzi House in the village. The Juanzi House is five-bay farm house in which three are relatively larger than the other two. The three larger ones are to function as living room and bedrooms with barrel arches as their roof. The two smaller ones are to serve as kitchen and bathroom with flattop. 3 sets of mobile platforms are being used in the printing of the farm house, which are located right in the middle of the 3 larger bays. The base, walls, and the roof of the house are being printed on-site simultaneously. Currently, it is still under construction.
▼武家庄项目现场,Construction site at Wujiazhuang village ©清华大学建筑学院徐卫国教授团队
脱贫致富及乡村改造是目前社会发展的重要任务,但不少乡村的改造仅仅实现了公共环境的改善,如修路、铺设市政管道、重新装饰住宅外观等等,实际上,这些乡村农宅本身的居住空间及室内生活条件并没有实质性改变。该“机器人3D打印混凝土移动平台”及“混凝土房屋快速建造体系”可以以有机更新的方式逐个重建乡村农宅,为乡村住宅建设做出重要贡献。
Poverty Alleviation and rural reconstruction are important tasks for our current social development. However, most of our current rural reconstruction merely achieved improvements on the public environment, such as road construction and repair, laying of municipal pipelines, facade redecoration of residential houses, and so on. The fact of the matter is, living spaces and indoor living conditions of these rural houses remain without any substantial transformation. The “Mobile Platform of Robotic 3-D Printing in Concrete” and the “Rapid Construction System for Concrete Houses” on the other hand, can rebuild rural houses one-by-one in an organic renewal fashion, therefore significantly contribute to the rural housing construction.
{{item.text_origin}}

