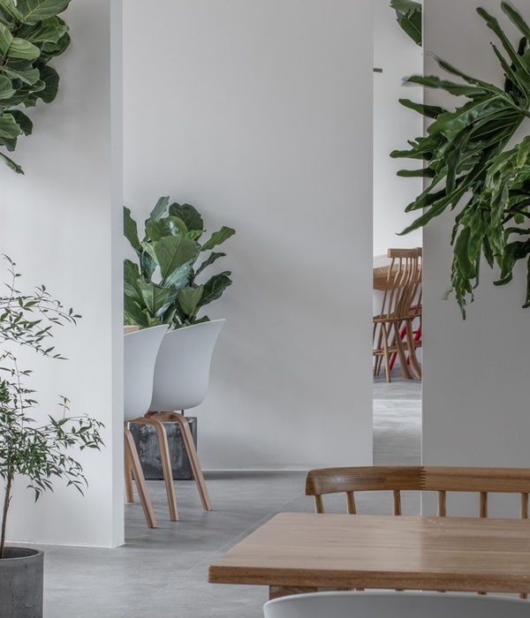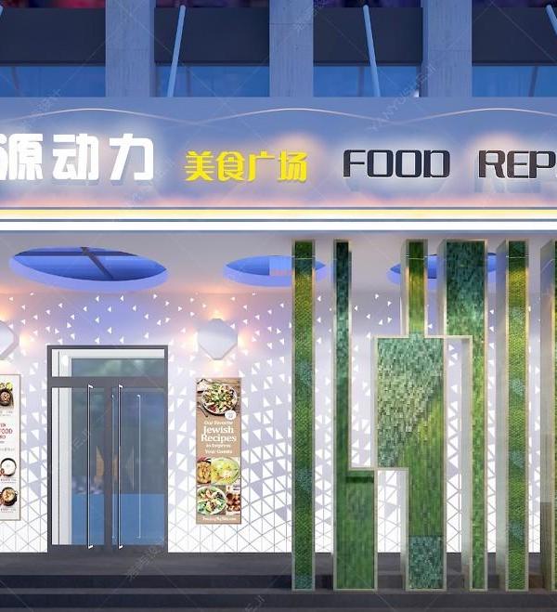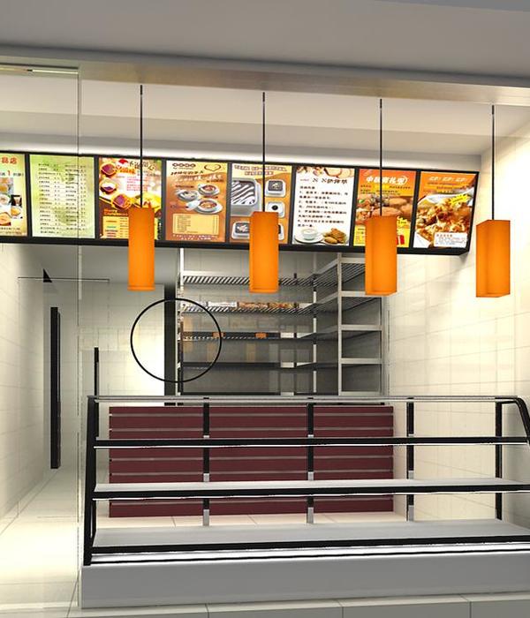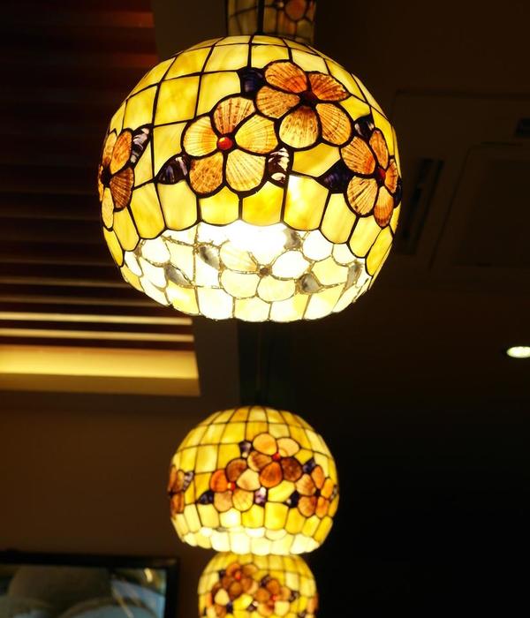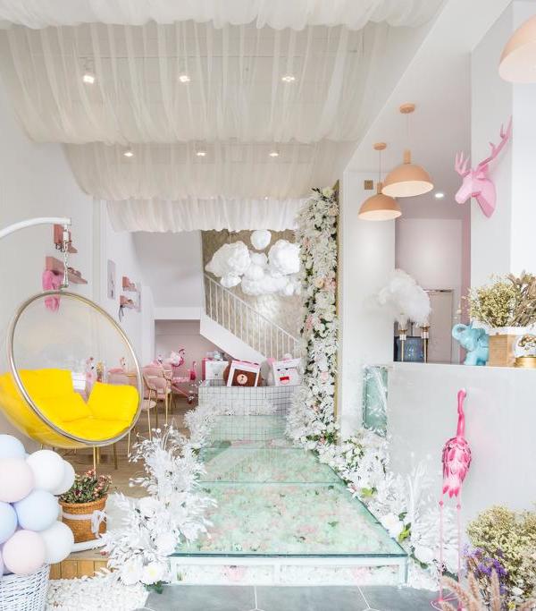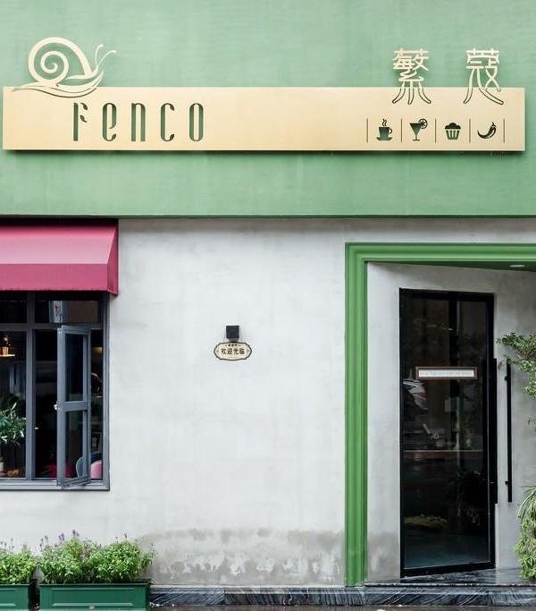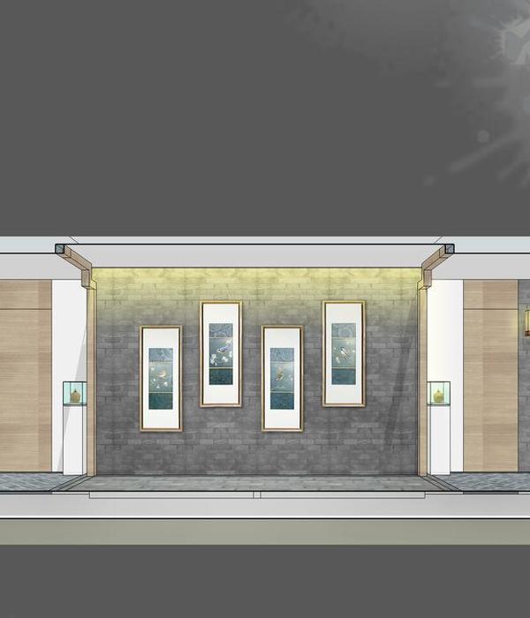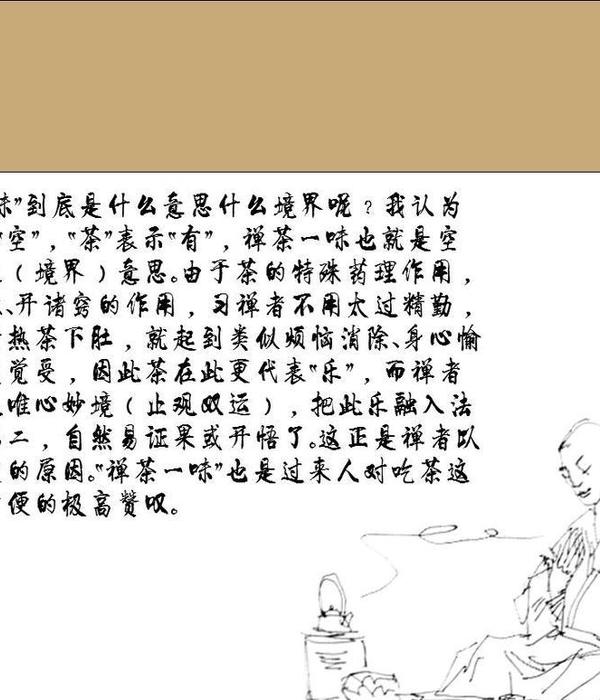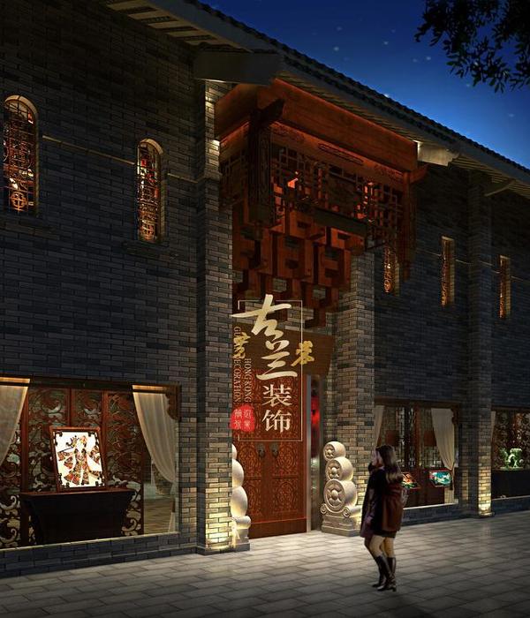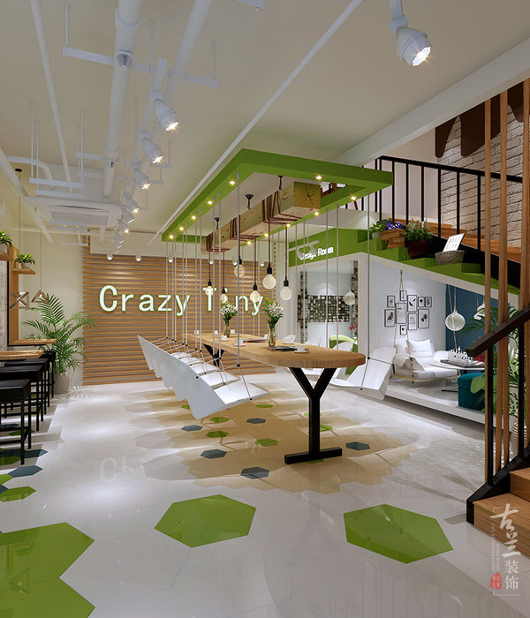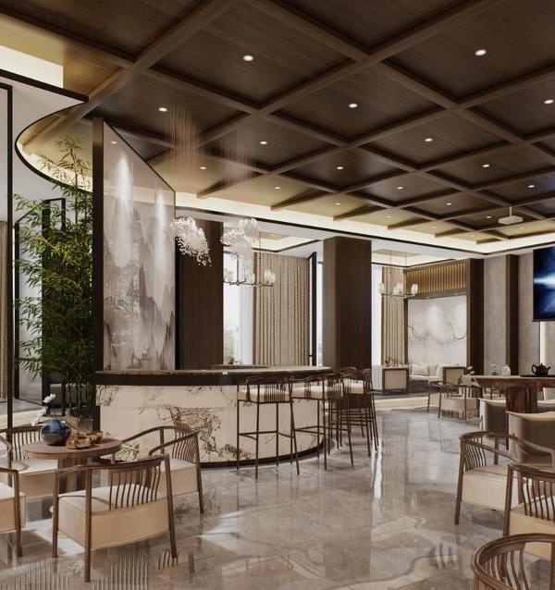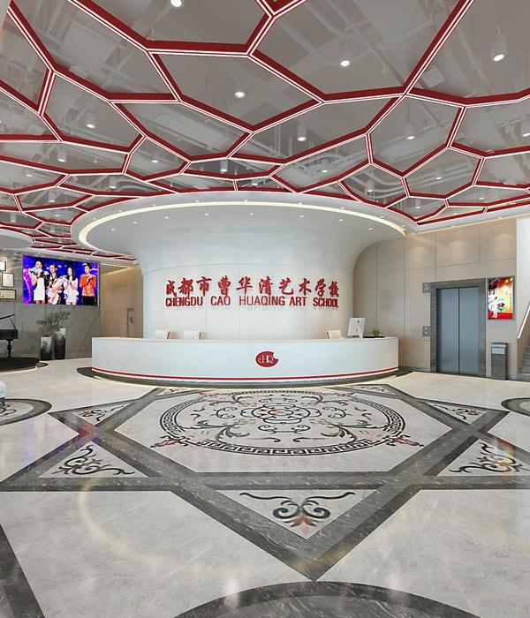Instituto Cervantes Bruselas
New premises of the Cervantes Institute in Brussels, Belgium
A project by: Carlos Arroyo Architects
Architect: Carlos Arroyo
Project Leader: Vanessa Cerezo
Design team: Alexander Krol, David Jiménez Iniesta, Paula Currás e Iciar Arboledas
Client: Instituto Cervantes
Constructor: Plaintec
Photography: Miguel de Guzman + Rocío Romero (Imagen Subliminal)
Video and Graphics: Carlos Arroyo Architects
Video Music: Johnny Haway – My gun do error
Competition Design: July 2015
Implementation Design: September 2015
Construction: December 2015 – April 2016
**Compact and Flexible**
One of the major challenges of the project was to combine at the ground floor level the required flexibility for a multifunctional and public space, and allowing at the same time the possibility to locate 30.000 books of the library. The system proposed to solve this issue was a three-dimensional version of the Cervantes Institute Logo. Orthogal geometries created by thick red lines which limit undefined spaces. One can move between this lines full of books and spend some time sitting on the benches located on the hallways or going out to wider spaces to enjoy the lecture at the café. The books work also as a storefront background. The activities allocated in this floor are visible from the street as a way to highlight its public essence. A domestic library, a coffee hall, a multifunctional space with stands or the information displayed on the monitors.
**1. Interlinked Paths**
Although the ground floor allocates a wide variety of different uses it works as a single space. There are lines of visión that cross the space from one corner to other. The light coming through the windows of a façade can be seen from the other one, having two main spaces with totally different uses but visually connected in some points of the route.
Inside of the library route, the most sheltered angle hosts the children’s library area. Then, at halfway a ramp rise above the grount finishing the tour on a reading room furnished as a domestic space surrounded by books, but at the same time serving as a storefront and a stage.
The remaining space is diaphanous, with some furniture elements that support the variety of uses that can be developed over time. A mobile bar is situated below the library system in the center or the plant letting to transform the area into a café or serving as a reception desk. A pixelated sky ceiling that encloses all the installations machines, stablishes a direct dialogue with the language use to solve the hall in the second floor.
**2. Circular classrooms**
The docent program was situated in the first floor. Part of the existing glass partitions were rearranged on site, partly relocated in the same floor or in the second one. Taking advantage of their good insulation properties and providing acoustic privacy and a thermal barrier.
In general, desks on the classrooms at the former headquarters were disposed on circles, by contrast, this form generates a conflict with the orthogonal spaces. The solution proposed was to mark this circle with a parapet which works as a colored background allowing to reuse the existing furniture in the former Institute. The central hall hosts complementary activities enclosed by light furniture or curtains allowing to display a single space or to divide it with this light partitions.
**3. Recycling old and ugly furniture**
1.Painting
Spray paint can radically change certain types of material, if you choose the right color. It can be matte black, or red Instituto Cervantes, the important thing is that furniture different age and style remain homogenates.
2.Enclosing
For the layout, we considered the former headquarters of the Institute so that we could re-use most of their furniture. Cladding everything with wood-block panels painted on the same red Cervantes Color, it makes the trick of homogenizing bits and pieces form different origin.
3.Contrasting
The case of the chairs was singular, especially the unpholstered. As it is imposible to Paint or wrap then it was decided to use a colored background to constrast them. Olive Green astro can be very sad in a classic room, but set in front of a pink wall cand completely modify its aspect.
Year 2017
Status Completed works
Type Schools/Institutes / Colleges & Universities / Research Centres/Labs
{{item.text_origin}}

