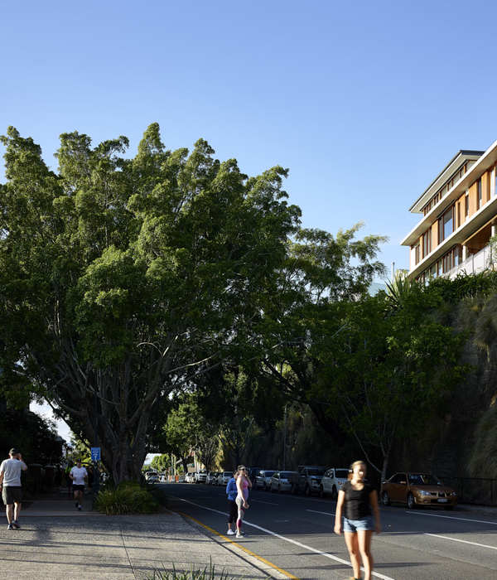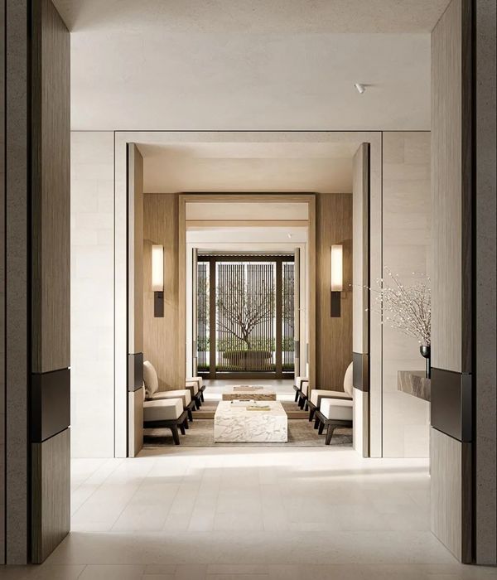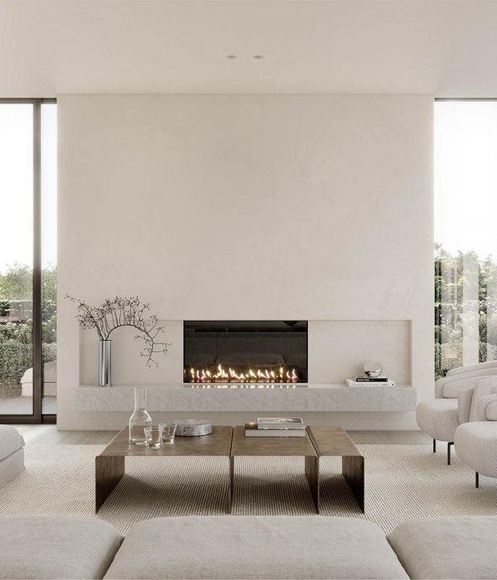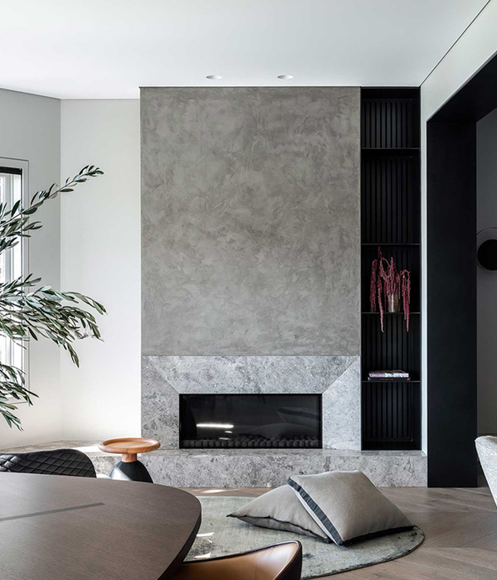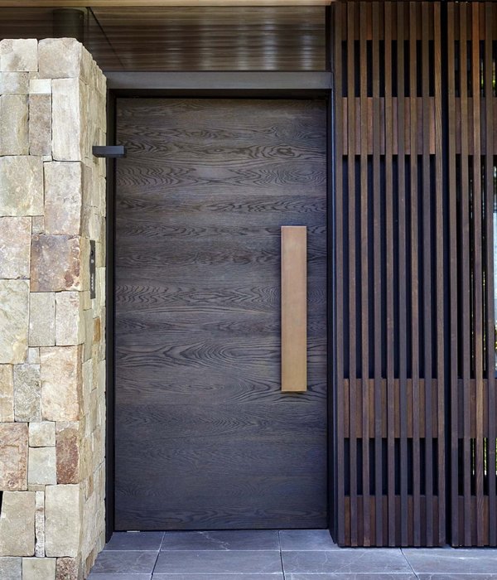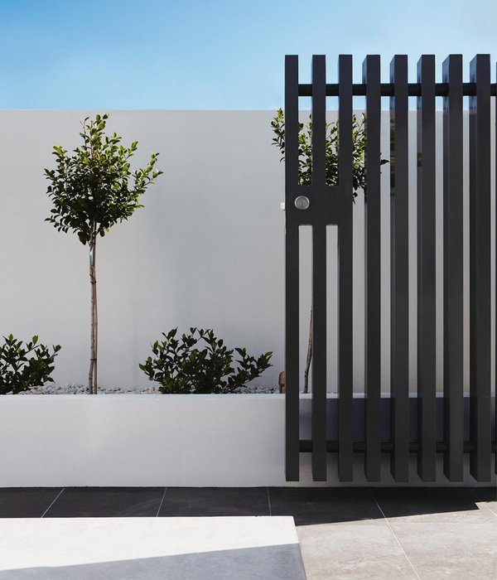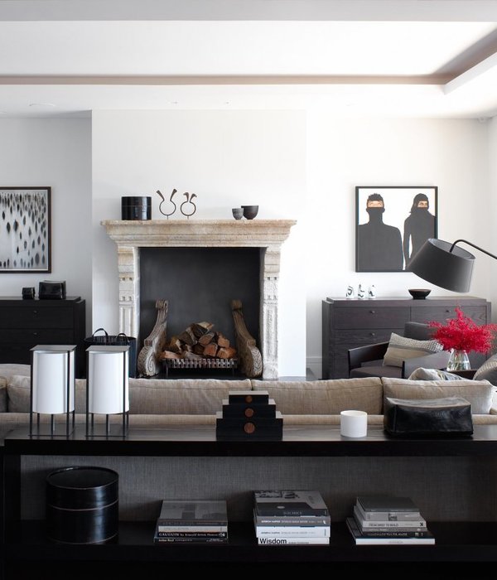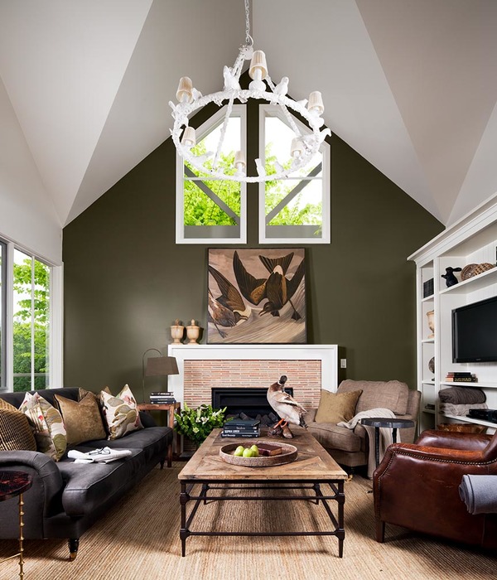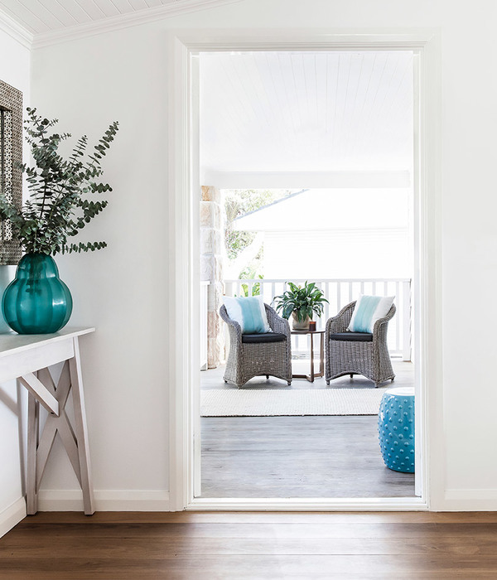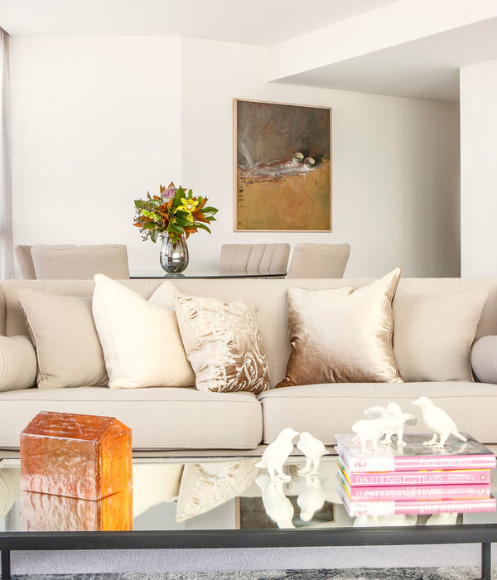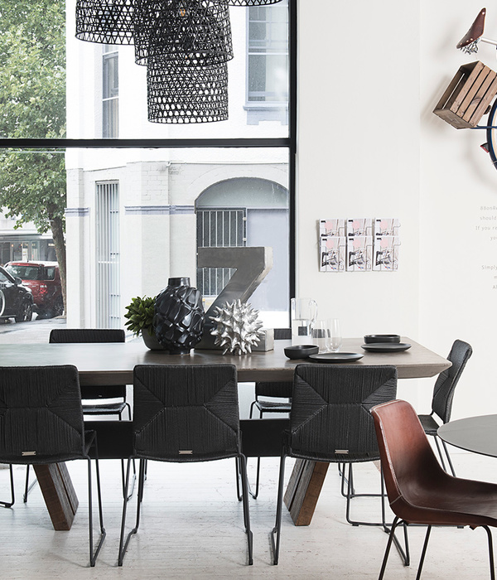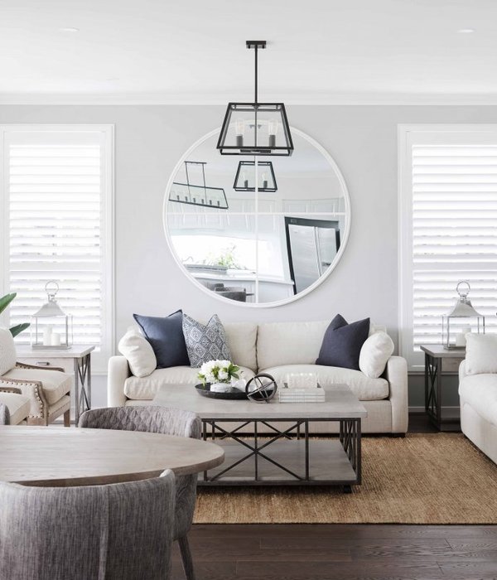Architect:Pedro Salmerón Escobar Architect
Location:Granada, Spain
Category:Palaces Auditoriums Universities
The Madraza of Granada was founded in 1349 at the heart of the medina by Sultan Yusuf I during the Nasrid period. Created initially as an educational establishment, the oratory and the remains of a pool in the middle of the courtyard are the only remains still in place.
In 1500, after the conquest of the city, the old building was converted into a City Palace. Since then, it has undergone several renovation works. Between 1501 and 1521, the Twenty-Four Knights' Room was built. In the eighteenth century, it became a City Council. In 1861, the building was alienated and privatized because of the relocation of the City Council to a different premise.
Fernando Alda
The declaration of the Madraza as a Historic and Artistic Monument in 1922 and its acquisition by the City Council in 1939 opened a new period marked by its heritage recognition and public use. Subsequently, the building was purchased by the University of Granada and became one of its feature landmarks.
The restoration of the Madraza Palace began in with the roof interventions (1999-2002) and continued with the original Baroque decoration of the facade, which had been hidden and in perfect condition since 1862 (2003-2005).
Fernando Alda
The restoration of interior spaces started with the patio, which is a characteristic element of the floor plan. To attest the Muslim past of the building, the most significant archaeological remains were restored and incorporated in different spaces of the building.
A major decision was the modification of the space under the Twenty-Four Knights' Room. The current floor structure was removed and its original spatial configuration was restored. In addition, the exhibition hall was remodeled, the architectural structures cleaned and the staircase volumes released.
Fernando Alda
The upper floor spaces were adapted for use as cultural venue. The interventions at the emblematic Twenty-Four Knights' Room were cautiously performed. The objective was to preserve the Mudéjar framework and the building's unique character as a legacy of the architectural transformations of Granada in the 16th Century.
▼项目更多图片
{{item.text_origin}}

