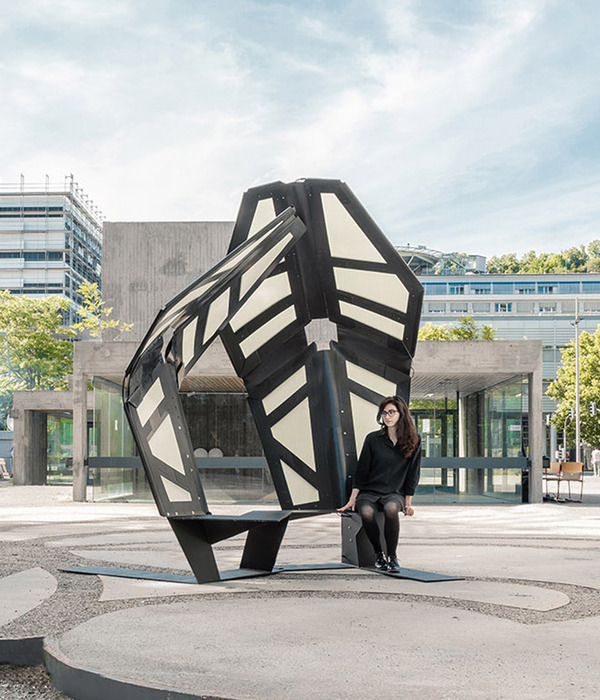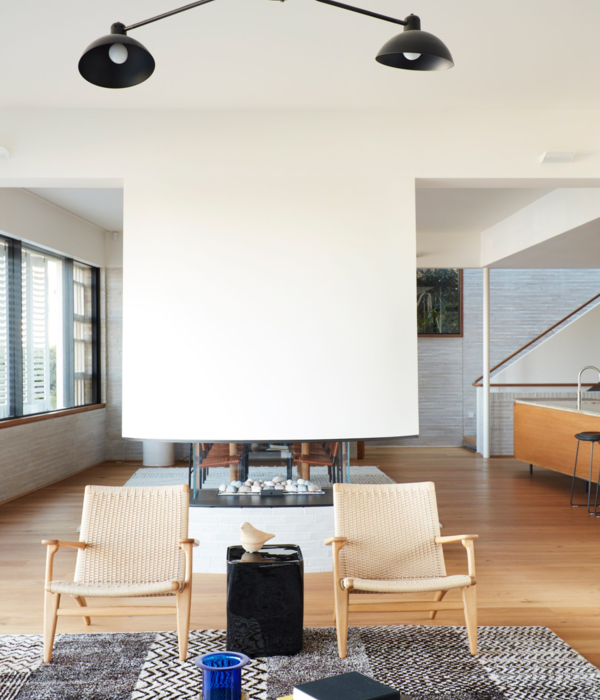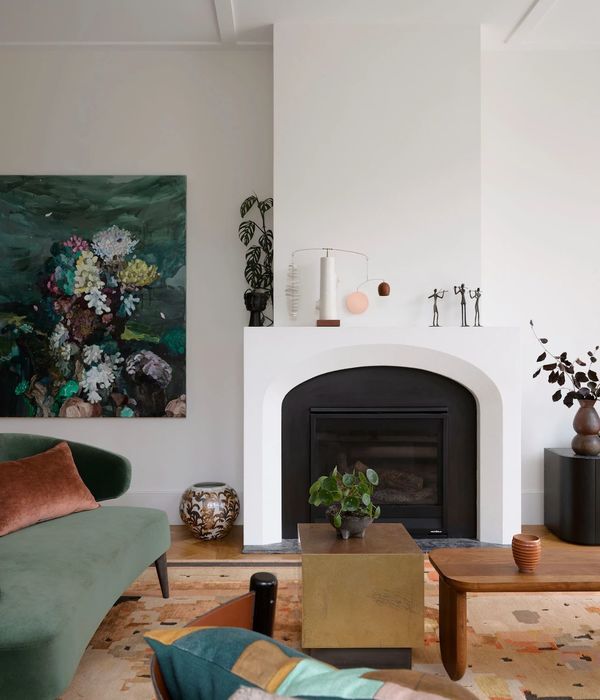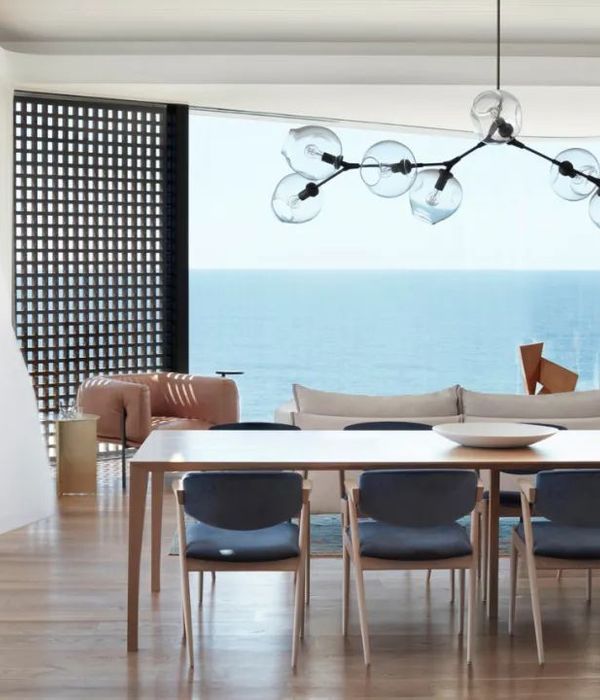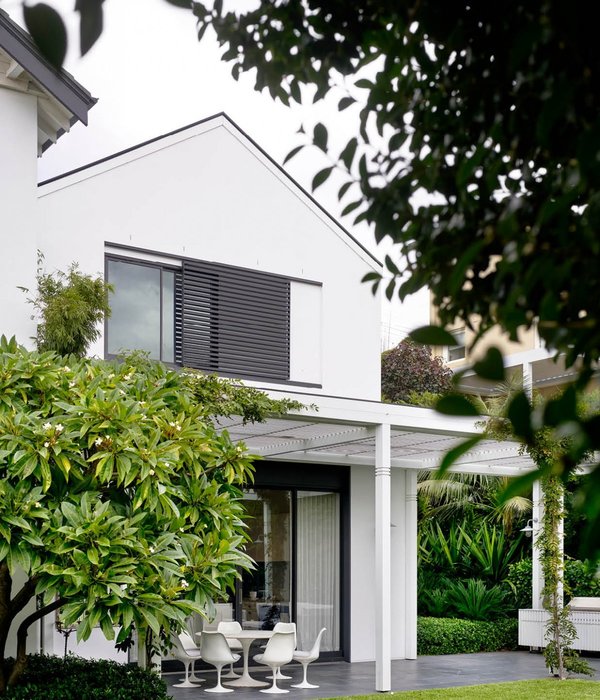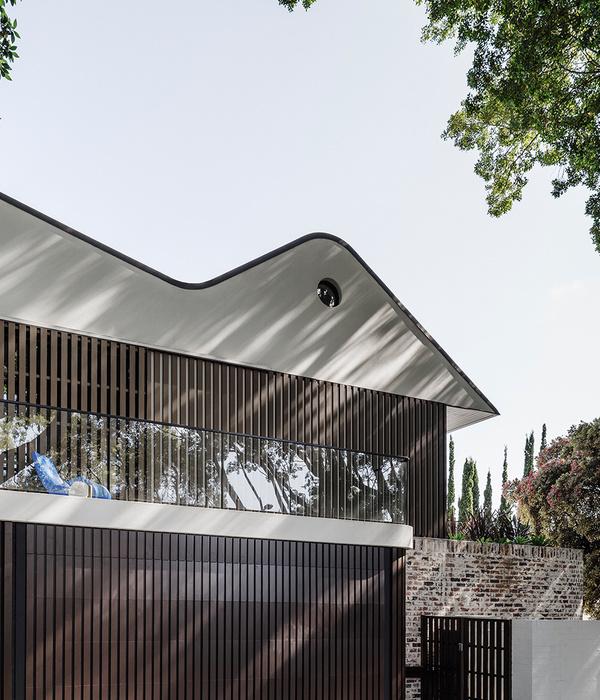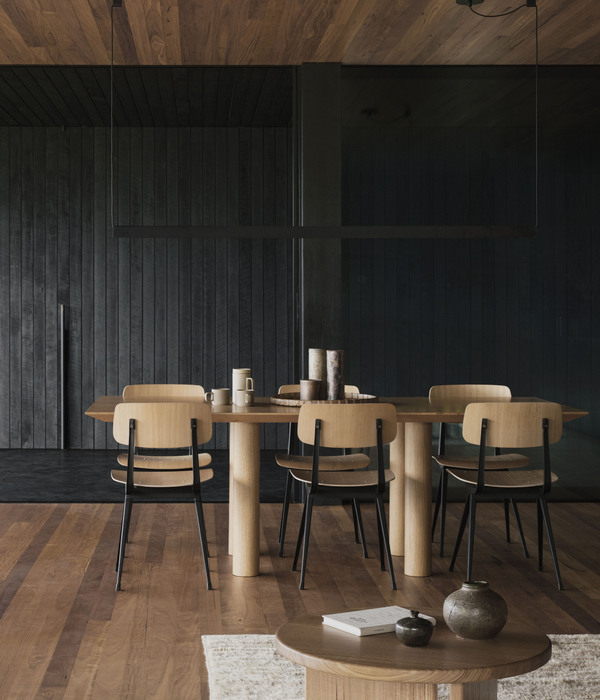该项目坐落在悉尼港的一个安静而美丽的海湾,涉及到对保护区域内的大型联邦大厦进行重大翻新,使其变成一个优雅而精致的家庭住宅。
Nestled in a quiet and beautiful bay on Sydney's Harbour, this project involved a significant refurbishment of a large Federation House in a conservation area, that transformed into an elegant and sophisticated family home.
在外部,创建了一个新的入口,并在后面增加了一个有顶的露台,以利用广阔的海港景观。花园进行了广泛的改造,包括一个新的游泳池。在内部,一个新的楼梯是一个强有力的和令人惊叹的建筑声明,它连接了房子的三个层面,并提供了一个链接到低层和后花园。
Externally, a new entrance was created and at the back a covered terrace was added to take advantage of the extensive Harbour views. The gardens were extensively remodelled and include a new swimming pool. Internally, a new staircase makes a strong and stunning architectural statement, connecting the three levels of the house and providing a link to the lower floor and back gardens.
与室内设计师Hare+Klein合作设计的精致的室内设计调色板是非常细致和有质感的,包括奢华的装饰、照明和独特的家具,反映了客户的传统和广泛的旅行。虽然从外观上看,住宅保留了其原始的魅力,反映了其最初概念的起源,但更重要的转变发生在内部。始终如一的调色板,从柔和和纹理元素的中性基础上构建,然后通过黑色和钢金属工作框架。室内门和过渡的玻璃确保了空间之间不间断的视线,并鼓励光线穿过区域。
The exquisite interior design palette, designed in collaboration with Interior Designers Hare + Klein, is highly detailed and textural, consisting of luxe finishes, lighting and unique furniture which reflect the client's heritage and extensive travels.While from approach the home retains its original charm, reflecting the origins of its initial conception, the more significant transformation occurs internally. A consistent palette is used throughout, built from a neutral base of muted and textural elements, which are then framed through black and steel metal work. Glazing to internal doors and transitions ensures uninterrupted sightlines between spaces and encourages light to spill through between zones.
{{item.text_origin}}



