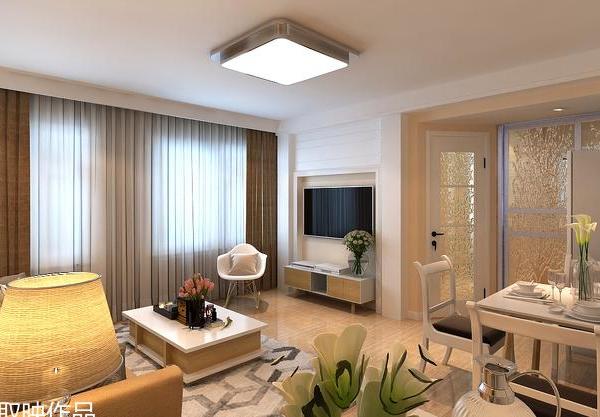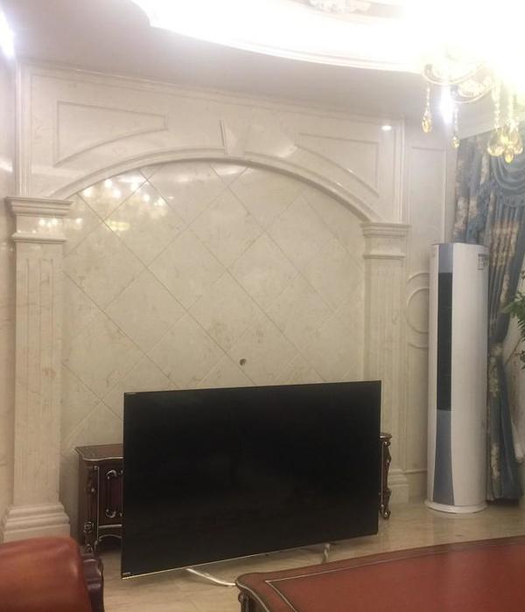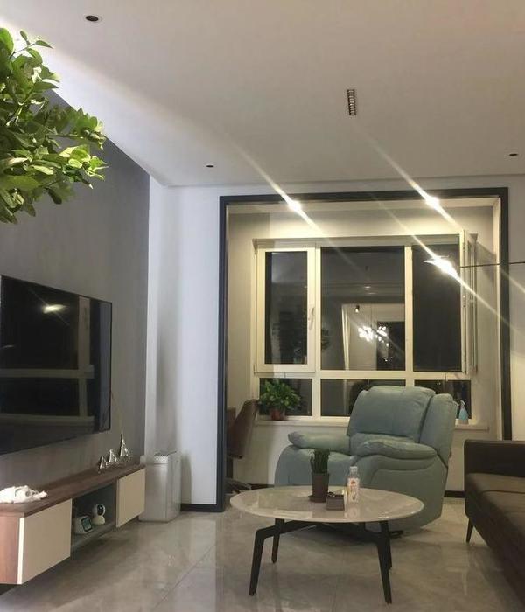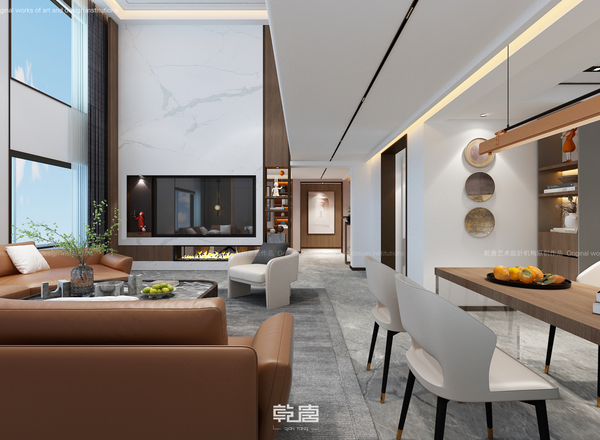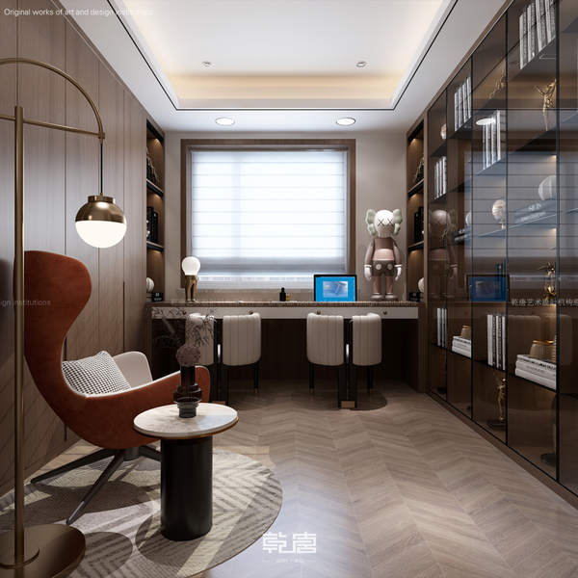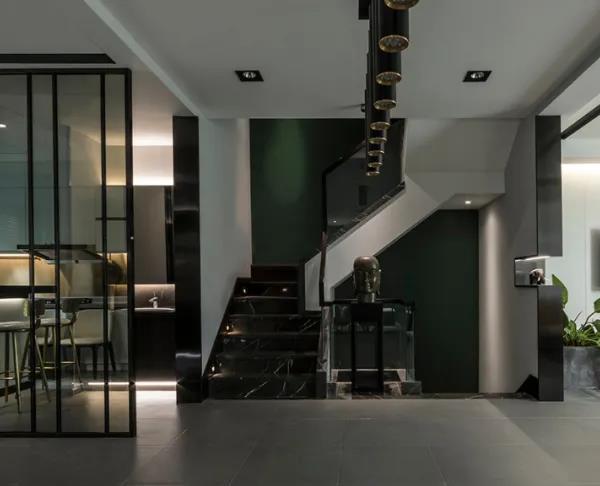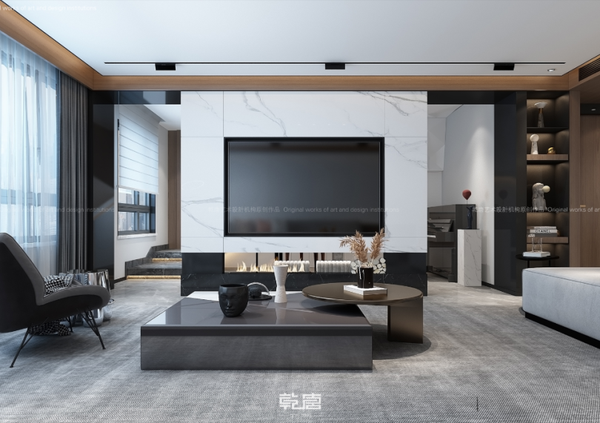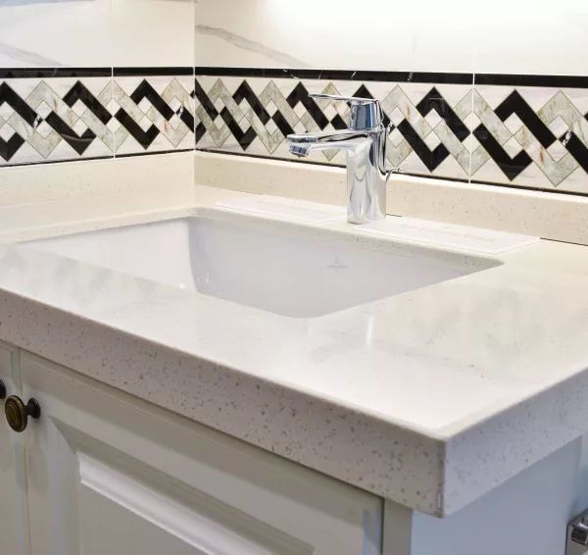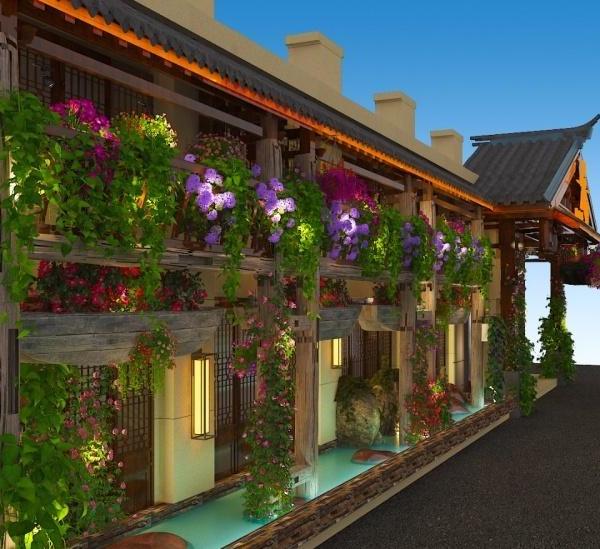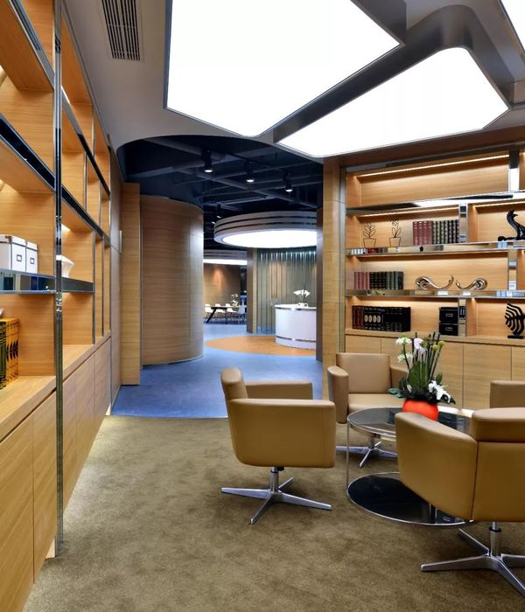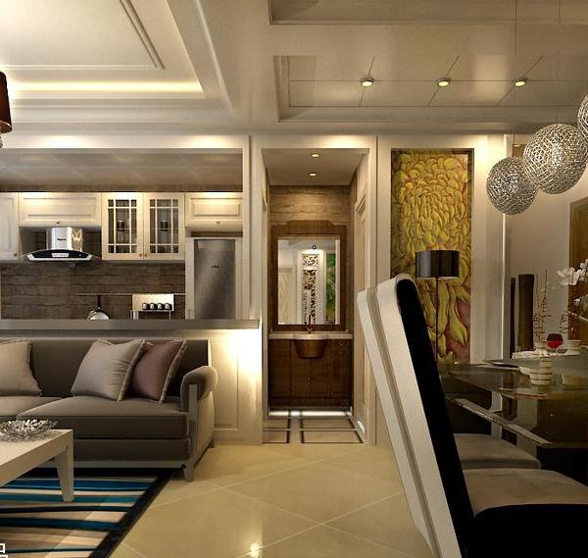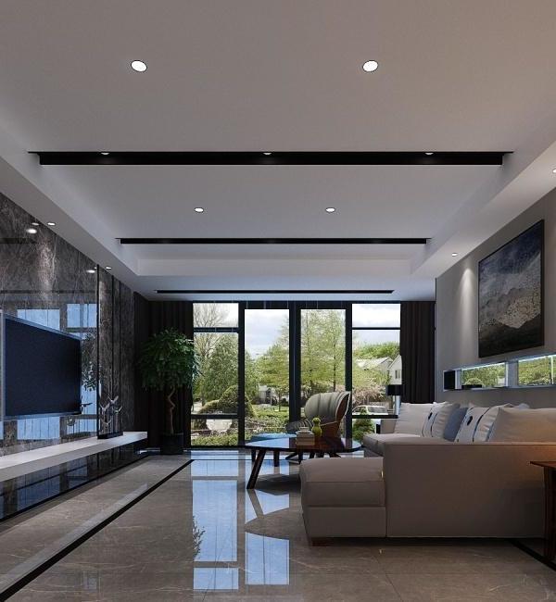heritage: a house for three generations House P2 is located at the foot of the Mendel mountain, amidst green linear rows and warm spring sunsets. It is a residential building in which three generations live together under one roof. If you fly over the area, you will notice the letter "T" drawing the landscape: there are in fact two parallel volumes on which a transverse volume rests. After the first phase, which regarded the demolition of the ground floor, we wanted to respect the owner´s premise of remaining bound to the preexisting static conditions. In the new home, the game of reflections is linked with the duplication of elements from the two residential units like, the two independent hidden entrances, the two hidden outdoor spaces, the two gardens with separate spaces for the animals (cats on one side and turtles on the other) and it is also linked with the texture of the sliding façade that alternates between one module and the other. In the centre a natural element, the cypress tree, crosses the ground floor, it climbs up to the loggia and looks up to the sky. The underground floor protects the work time, with the cellar and its agricultural tools. The upper floors, on the other hand, are linked to the living-time: on the ground floor there is the living area with kitchen and living room, while on the upper floor the sleeping areas appear suspended from the ground floor. Our challenge was to reproduce the surrounding landscape also on the façade. On the first floor, the bronze metal façade plays on an alternation of full-empty, light-shadow, material-light, this is all filtered by an interwoven weave that recalls the vineyards surrounding the area. The sliding terrace on the upper floor also allows you to maintain your independence and, when open, to glimpse the mountains on the horizon. We wanted to give the colour a G note, so we played with the concept of earthy colours, using "Monticolo porphyry" on the façade and in the enclosure wall, and the white of the plaster on the upper part rising up towards the blue of the sky.
[DE] Erbe: ein Haus für drei Generationen Zwischen den grünen, linearen Reihen der Weinreben und den warmen Frühlingssonnenuntergängen, am Fuße des Berges Mendel, befindet sich das Haus P2. Es ist ein Wohnhaus, in dem drei Generationen unter einem Dach leben. Wenn Sie das Gebiet überfliegen, werden Sie ein eigenartiges "T" bemerken, das sich aus der Landschaft hervorhebt: zwei parallele Volumen welche die zwei Einheiten teilen, auf denen ein transversales Volumen ruht welches als vereinendes Element dient.
Nach der ersten Phase des Abbruchs bis inklusive dem Erdgeschoss wollten wir die Prämisse des Eigentümers respektieren, nämlich den Wunsch, an die vorbestehenden statischen Bedingungen gebunden zu bleiben. Ein Entwurfselement ist das Spiel mit der Verdoppelung, beginnend von den zwei Wohneinheiten, hin zu den zwei versteckten Eingängen, zwei sich abgewendete private Außenräume, zwei Gärten mit entsprechendem Raum für Tiere, auf einer Seite Katzen und auf der anderen Schildkröten bis hin zur Textur der Schiebefassade, welche sich doppelt überlagert. Im Zentrum steht ein natürliches, verbindendes Element, die Zypresse, welche das Erdgeschoss durchquert und zur Loggia hinaufklettert und dort über das Oberlicht dem Himmel entgegenragt.
Das Untergeschoss bewahrt die Zeit der Arbeit, mit dem Keller und seinen landwirtschaftlichen Geräten. Die Obergeschosse hingegen sind mit der Zeit des Wohnens verbunden, im Erdgeschoss der Wohnbereich mit Küche und Wohnzimmer, während im Obergeschoss die Schlafbereiche vom Erdgeschoss abgehängt erscheinen. Unsere Herausforderung bestand darin, die umgebende Landschaft auch an der Fassade wiederzugeben. Im ersten Stock spielt die bronzene Metallfassade mit dem Wechsel von offen-geschlossen, Licht-Schatten, Material-Licht, alles gefiltert durch ein verwobenes Geflecht, das an die Weinberge in der Umgebung erinnert. Die verschiebbaren Fassadenelemente im Obergeschoss, lassen die Möglichkeit der Aufrechterhaltung seiner Autonomie, und wenn geöffnet den Blick auf die Berge am Horizont. Die Farbe wollten wir mit dem Kontext der Erdfarben bringen, indem wir den "Montiggler Porphyr" in der Fassade und im Mäuerchen des Zauns verwendeten und das Weiß des Putzes im oberen Teil steigt zum Blau des Himmels auf.
[IT] patrimonio: una casa per tre generazioni Tra i verdi filari lineari e i caldi tramonti primaverili, ai piedi della Mendola è situata Casa P2. Un nucleo abitativo residenziale, in cui tre generazioni convivono sotto lo stesso tetto. Se sorvolassimo l´area noteremo una particolare lettera “T” che disegna il paesaggio: due volumi paralleli su cui poggia un volume trasversale.
Dopo la prima fase di demolizione fino al piano terra, abbiamo voluto rispettare la premessa del proprietario, ossia la volontà di rimanere vincolati alle condizioni statiche preesistenti. Nella nuova abitazione il gioco dello specchio, si lega alla duplicazione degli elementi a partire delle due unità residenziali, con due ingressi autonomi nascosti, due spazi esterni nascosti, due giardini con i corrispettivi spazi per gli animali, da un parte i gatti e nell’altra le tartarughe, e la trama della facciata a scorrimento che si alterna tra un modulo e l´altro. Al centro un elemento naturale, il cipresso attraversa il piano terra salendo fino alla loggia e prospettandosi verso il cielo.
Il piano sottoterra conserva il tempo del lavoro, con la cantina e suoi attrezzi agricoli. I piani superiori, invece, si legano al tempo dell’abitare, al piano terra la zona giorno con cucina e salotto, mentre nel piano superiore la zone notti appaino sospese rispetto dal piano terra. La nostra sfida è stata quella di riproporre il paesaggio circostante anche in facciata. Al primo piano, la facciata in metallo bronzeo, gioca su un’alternanza tra pieni-vuoti, luci-ombre, materia-luce, il tutto filtrato da una trama intrecciata che rimanda alle piantagioni di vigneti che circondano l’area. La terrazza a scorrimento del piano superiore, lascia la possibilità di mantenere anche la propria autonomia, e quando aperta di intravedere le montagne all´orizzonte. Al colore abbiamo voluto dare una nota di sol, giocando sul contesto dei colori di terra, utilizzando il “porfido di Monticolo” in facciata e nel muretto di recinzione, ed il bianco dell’intonaco nella parte superiore s’innalza verso il blu del cielo.
_ project monovolume architecture + design coworkers Astrid Hasler Diego Preghenella Sergio Aguado Hernàndez
structural engineering Baucon Bozen photo credits Giovanni de Sandre
{{item.text_origin}}

