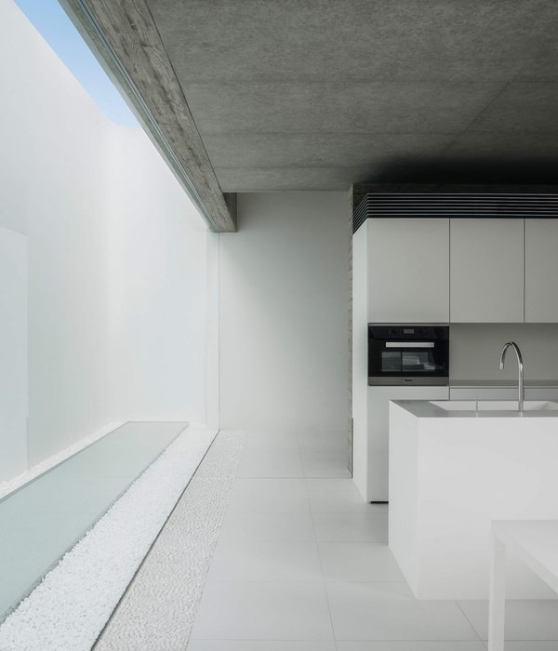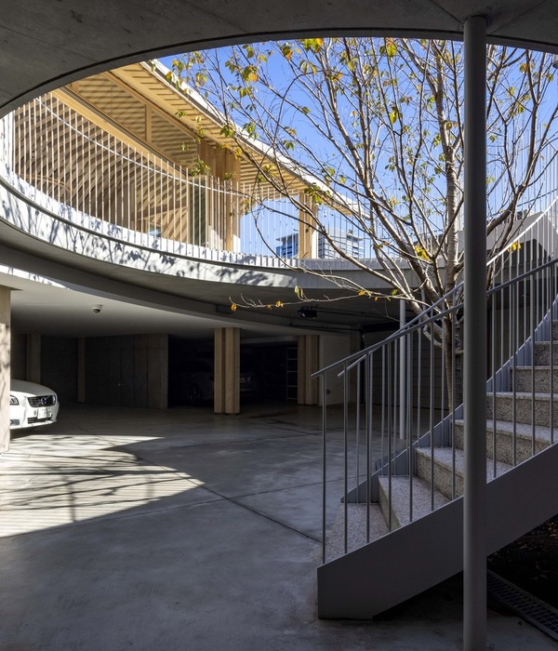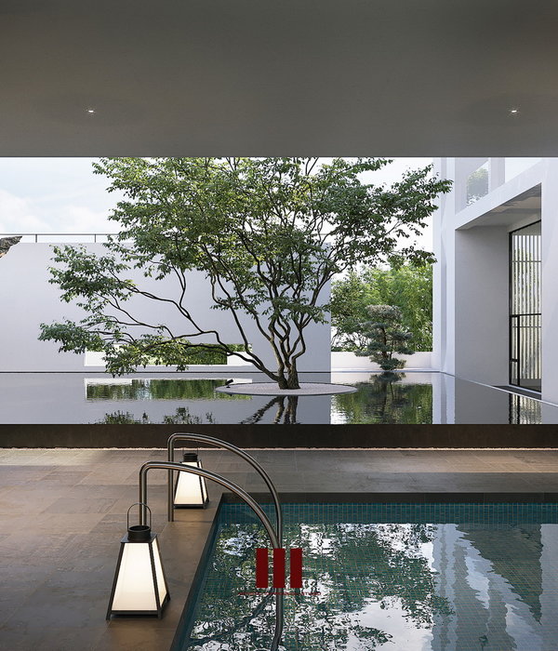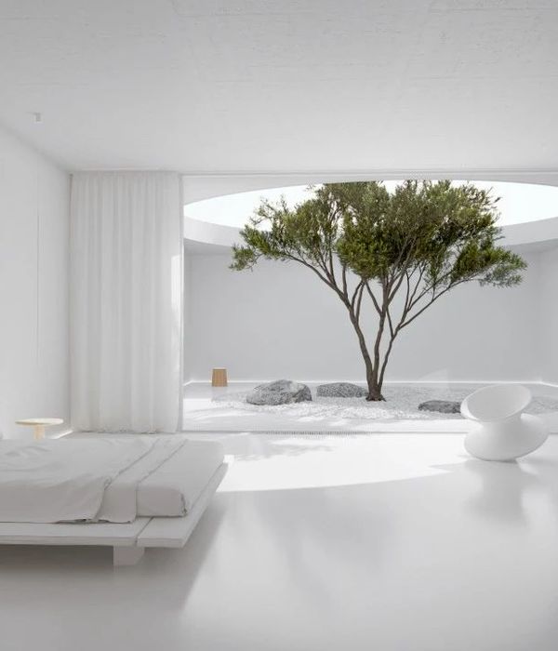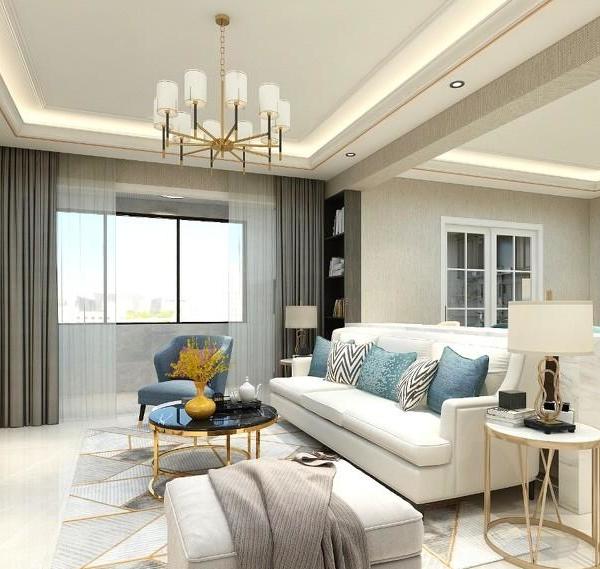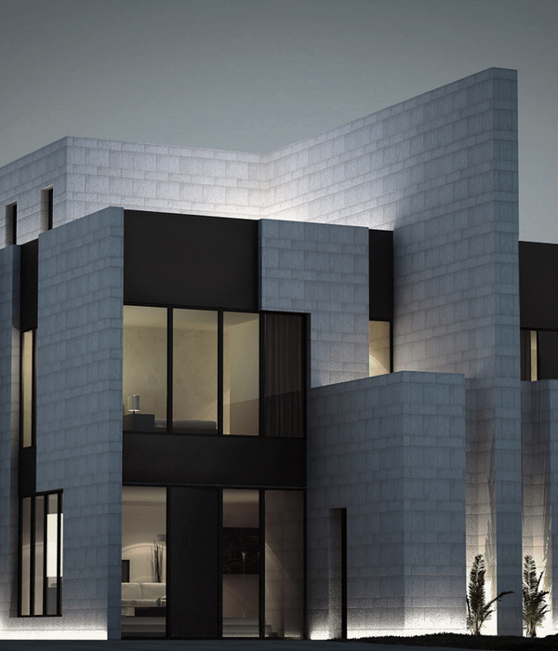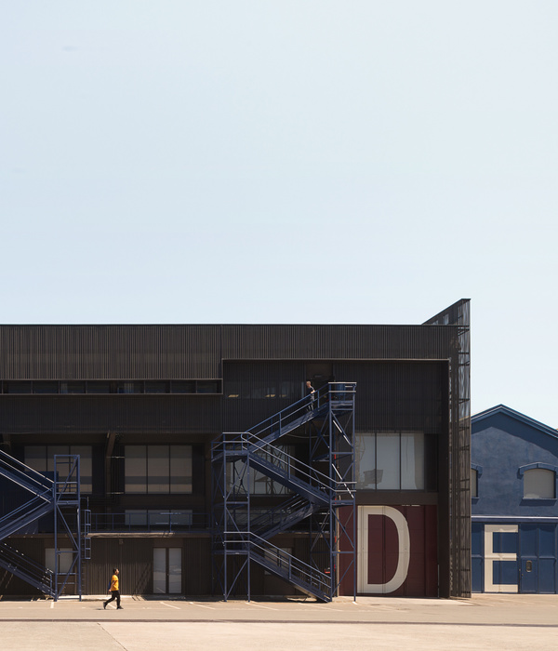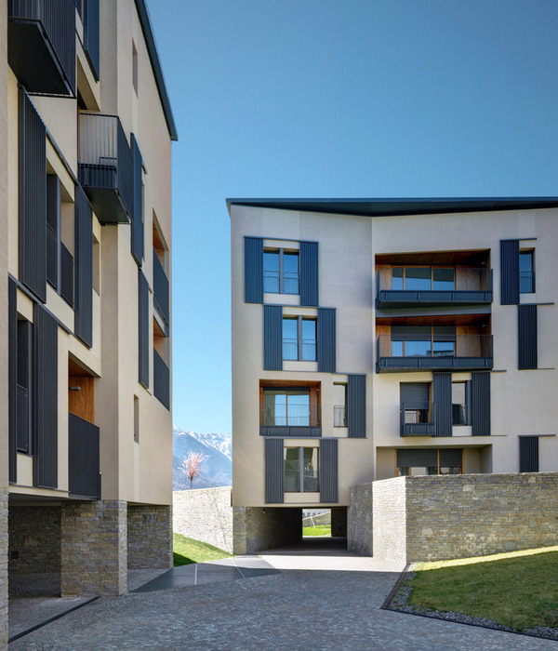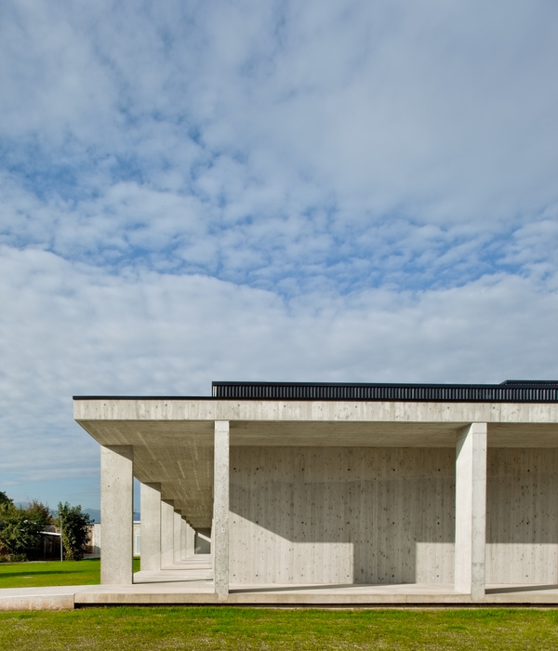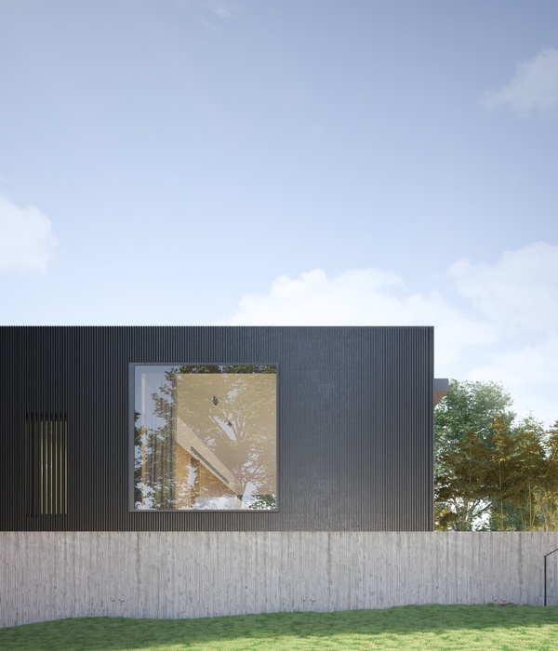The building is located in Jeju, South Korea's southernmost volcanic island. The building sits on a hillside facing the South Pacific Ocean. The wind coming from vast ocean reaches the island with heavy moisture. Characteristics of Jeju Island are derived from this changeable weather according to the humid air and wind of oceanic climate.
The client lived in Seoul for a long time, and decided to move to Jeju Island to start a next phase of life. How to build a relationship with the neighbors was important for a life in a new place with no acquaintances. Typical houses located on a hillside sit on flat earth created by piling up wall-like stonework, making it inaccessible from outside. We suggested the building to float from the ground in order to share the landscape with local residents, rather than enclosing it with a wall like other surrounding houses. We believed that well-tended open garden will give positive impression to people passing by and consequently bring about social relationships.
The floating structure is also efficient in avoiding the humid coming from the ground. The trees from the ground soar up through five different openings within two-story house. Each room meets different trees in different views, and becomes a space embracing varied light.
To reflect the dynamic changeable weather of Jeju on the façade, customized bricks were used as exterior material. We cut the ready-made brick in half and maintained rough and uneven texture in order to absorb the water and light. Color and texture diversely change according to the amount of rainfall and angle of sunlight. Also the length and height of the brick was carefully decided for the overall proportion of the building.
{{item.text_origin}}

