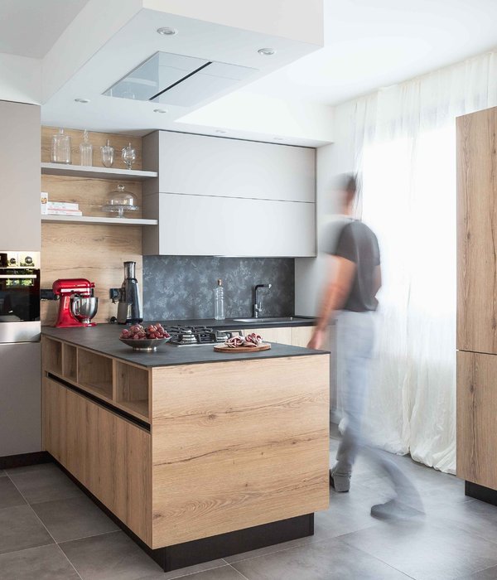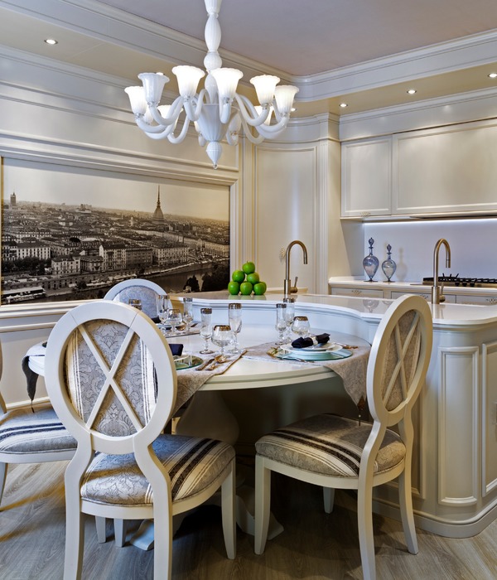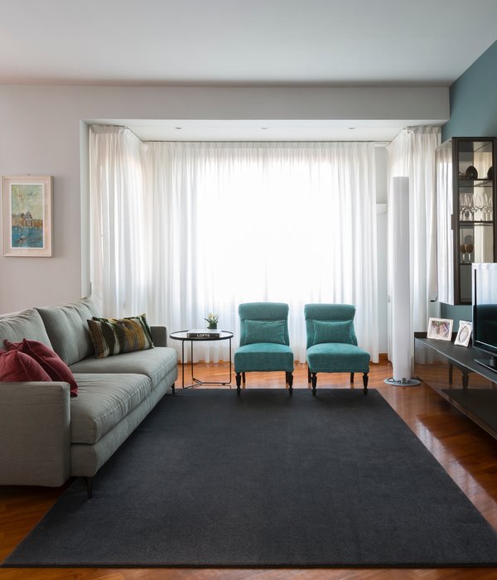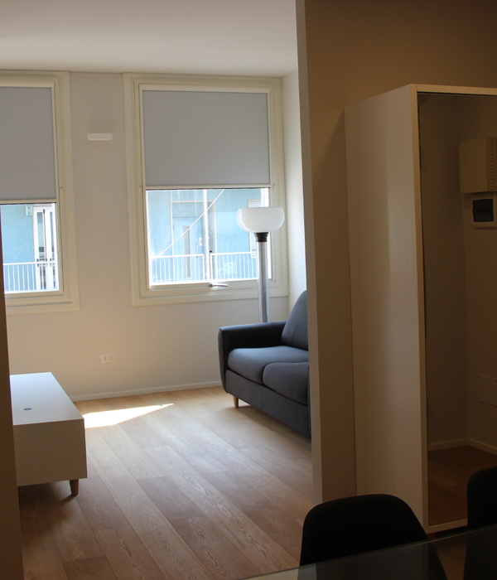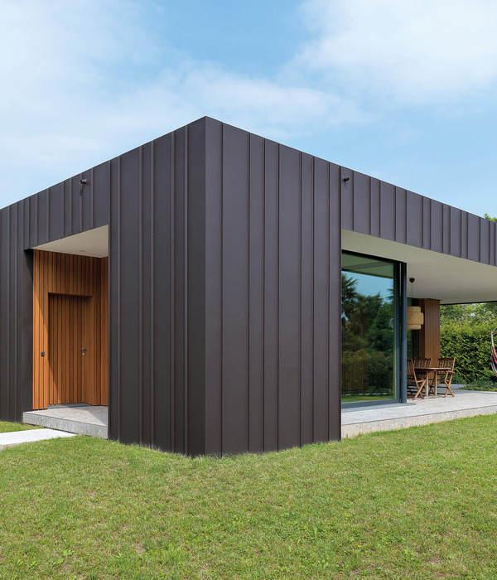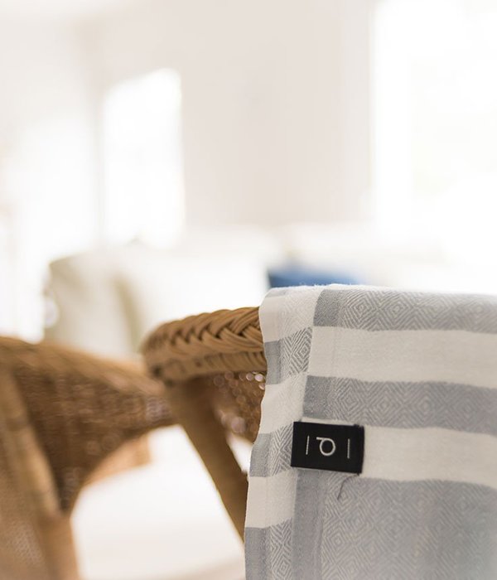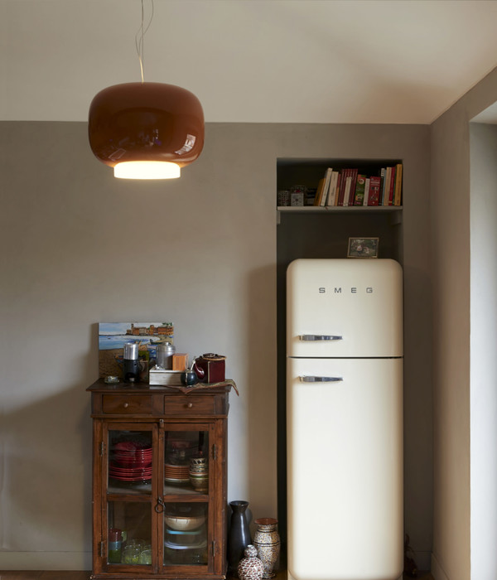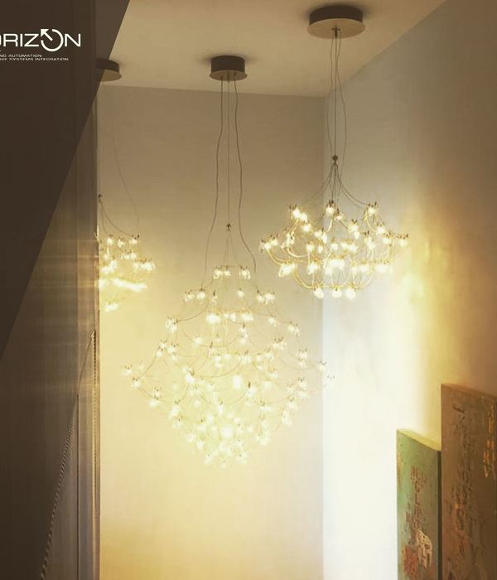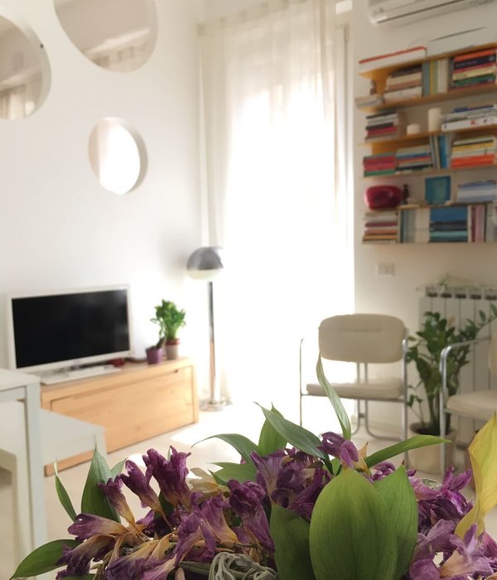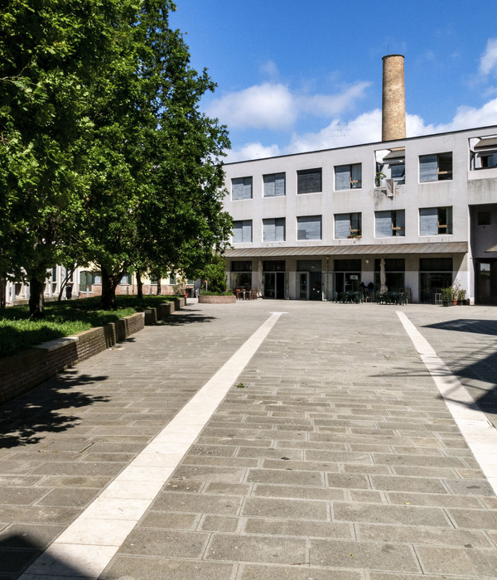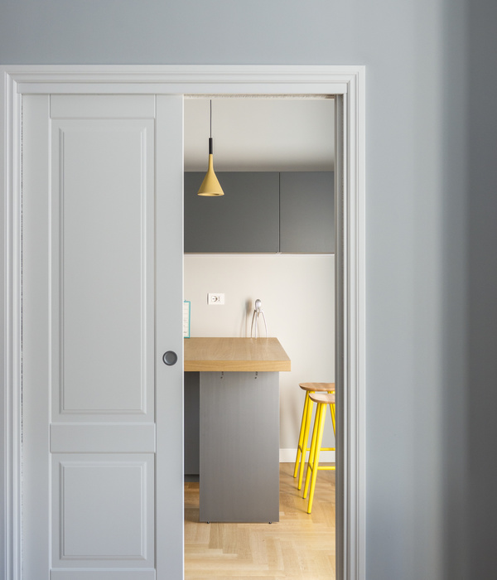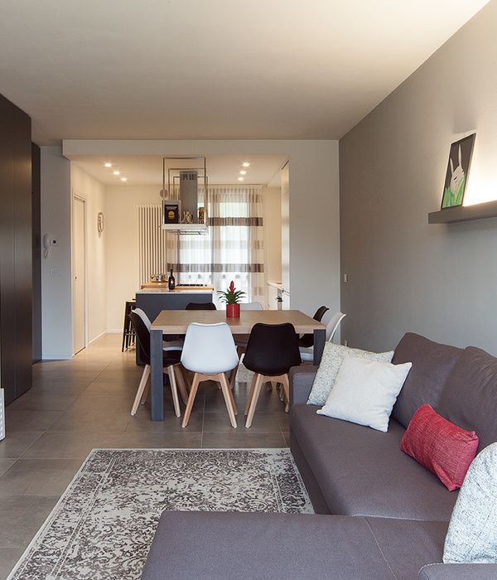位于墨西哥洛斯卡沃斯的建筑经历了一次全面的整修。建筑栖身于优美的度假区中,坐拥壮阔的太平洋景观。翻修后的建筑将与周边环境更加亲近,也实现了传统墨西哥庭院到开放景观环境的良好过渡。沙漠气候,耐旱植被和土砖砌墙,激发了传统性与世界性相融合的混搭风格。建筑整体基调模仿了地域特性,大多数建造材料也取材于本地。
This complete renovation of an existing structure in a resort in Los Cabos, Mexico, aimed to bring the local atmosphere to the project. Located in front of a spectacular view towards the Pacific Ocean, the building was transformed in order to create a transition between a traditional Mexican courtyard and open views to the landscape. The desert climate, an arid flora and adobe constructions inspired a blend between regional vocabulary and cosmopolitan elements. The colors mimic the context’s earthly tones, and most materials employed come from local suppliers.
▼建筑拥有本土性和世界性的混搭风格, a blend between regional vocabulary and cosmopolitan elements
建筑入口隐藏在廊道尽端的砖砌穹顶之下,受殖民地建筑风格的影响,该建筑两侧的墙壁开口均由钢索保护。如同传统集市一般,空间内部一侧由糙木搭建的置物架上装满了花盆。而另一侧的酒架则如同屏风,将视线阻挡在区域之外。
The entrance is made through a small corridor underneath a preexisting brick dome. Side walls are protected by steel cables, inspired by the wrought iron of colonial architecture. On one side, a large rustic wood cabinet is filled with flower boxes, as in traditional markets, on the other, the bottles of the cellar work as a filter, allowing just a glimpse of the interior of the restaurant.
▼建筑入口隐藏在廊道尽端的砖砌穹顶之下,the entrance is made through a small corridor underneath a preexisting brick dome
石材地板由酒吧蔓延至覆盖在伸缩遮阳棚下的中央庭院,为建筑赋予了有机特性。由锈蚀钢梁撑起的凉棚为炎热的滨海环境觅得一丝凉爽。木板悬浮着搭建在钢架上,形成了壮观的庭院景象。受墨西哥本土花园的影响,设计师将本地陶制的花瓶插满了植物搁置在架子上。立面窗口镶嵌在置物架里,将远方的海平面景观围框在窗口之中。由废弃木材打造的长椅围绕柜台周围而设,让内部空间尽显粗糙纯朴之感。与庭院紧邻的露台和餐厅房间由瓷砖铺面并搭有木质天花板。桌椅摆设既包含双人坐席,又设有多人就坐的长桌,十分符合洛斯卡沃斯当地居民的生活习性。印度图案的融入为空间的乡土基调带来了互补的色彩。
Stones make up an organic design in the flooring and lead to the bar in the central courtyard, protected by a retractable sun screen. Corten steel beams support the twig pergola that filters the abundant light present throughout the year in this seaside spot. Large shelves float suspended by steel cables, highlighting the horizontal lines of the courtyard. They support locally crafted ceramic vases filled with plants, a reference to the Mexican gardens that inspired Luís Barragan. The shelves are interrupted in rectangular sections that frame the neighboring rooms and extend the view towards the sea. Benches made with demolition wood were placed along the counter’s perimeter, enhancing the rustic atmosphere of the space. Next to the courtyard, the terrace and the restaurant room have tile flooring and wood ceilings. Tables were organized to host both couples and large groups of friends, which make up most of the clients in Los Cabos. Indian patterns bring complementary colors to the earth tones and rustic materials employed in the architecture.
▼由锈蚀钢梁撑起的凉棚为炎热的滨海环境觅得一丝凉爽,Corten steel beams support the twig pergola that filters the abundant light present throughout the year in this seaside spot
▼充满当地风情的置物架,the cabinet recalls the local expressions
向外悬挑的木盒子是此次重修工程中所附加的最大构件。该构件朝向太平洋,其层面较餐厅略低。该侧立面不设围墙,仅由玻璃围栏作为空间限定。设计师在错层交叠处设置座椅,该处坐席不设靠背,来访者可以席地而坐并倚靠在错层立面上。错层之上形成了巨大的半室外平台,这里设有桌椅,沙发和地面炉火,是来访者休憩观景的理想之选。
The largest addition to the pre-existing architecture is a cantilevered wooden box. It is in a level lower than the rest of the restaurant and opens towards the Pacific. Protected only by a railing, the space is dominated by a large bench of which the backrest is the floor of the upper level. Outside, a wooden deck blends with the garden, hosting couches, tables and a ground hearth.
▼外置的木盒结构,the largest addition is a cantilevered wooden box
该项目是墨西哥风情建筑与自然环境融合的重新探讨。它完美体现了设计师“融合室内外空间,彰显本土性和世界性”的设计宗旨。
This restaurant in Punta Ballena is an exercise of balance between reinterpreting the Mexican references of the context and integrating an existing project with the landscape. It follows Studio Arthur Casas’ quest for blending inside and outside spaces; local and cosmopolitan influences.
▼平面图,plan
▼立面图,elevation
▼剖面图,section
Project: Toro Gastrobar Mexico
Author: Arthur Casas
Team: Marília Pellegrini, Marcela Muniz, Renata Adoni, Maria Magalhães, Fernanda Muller, Luisa Vicentini, Flávia Campos, Daniela Diniz, Beto Cabariti, Eduardo Lofti and Lucas Takaoka
Contractor: Cobbasa
Consultants: Renata Tilli (landscape), Luis Losoya (light design)
Project date: 2013
Project completion: 2015
Built area: 750 m2
Location: Los Cabos – Mexico
{{item.text_origin}}

