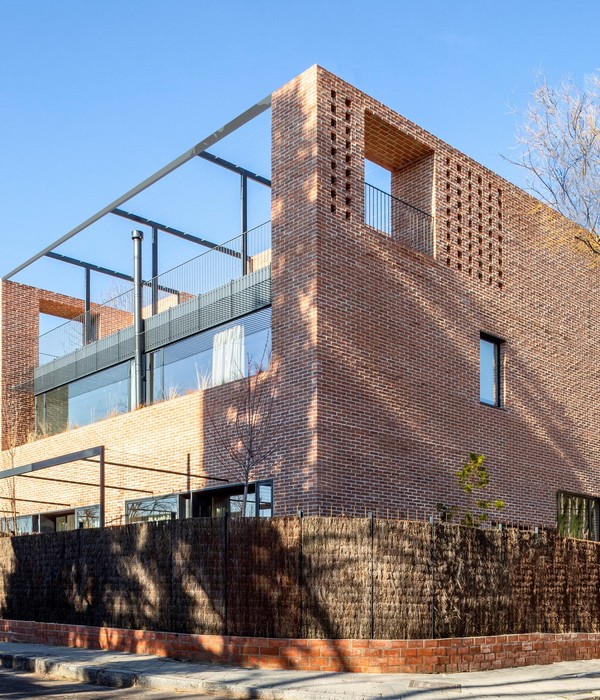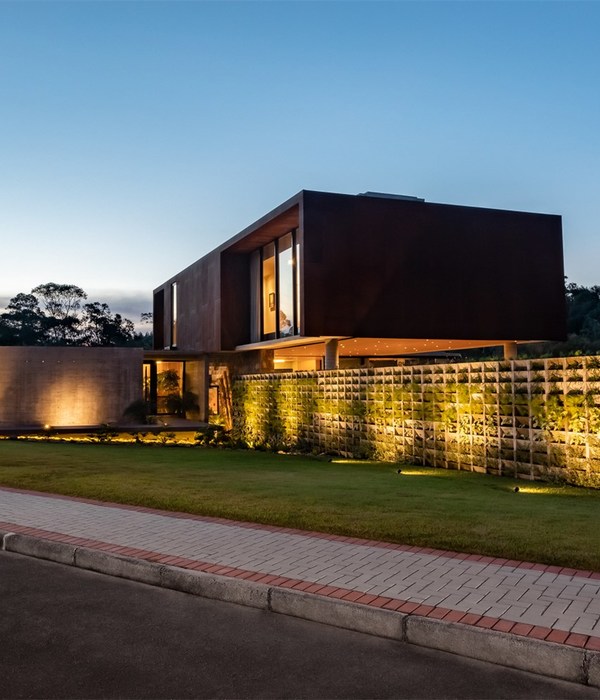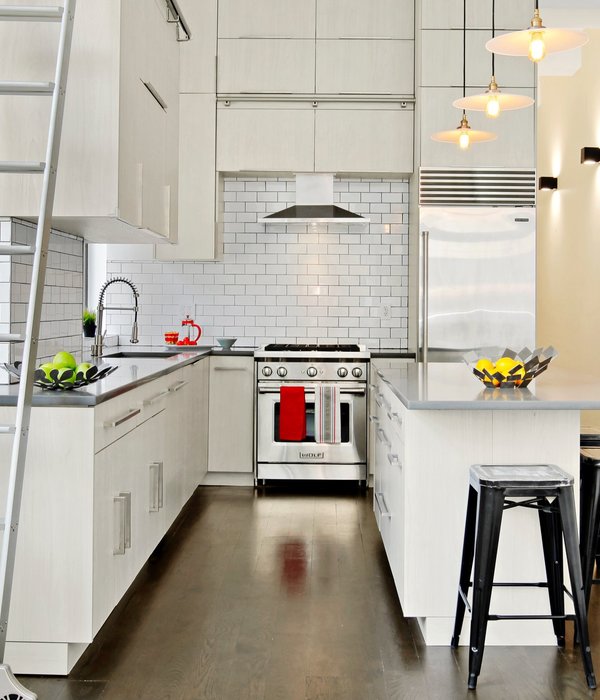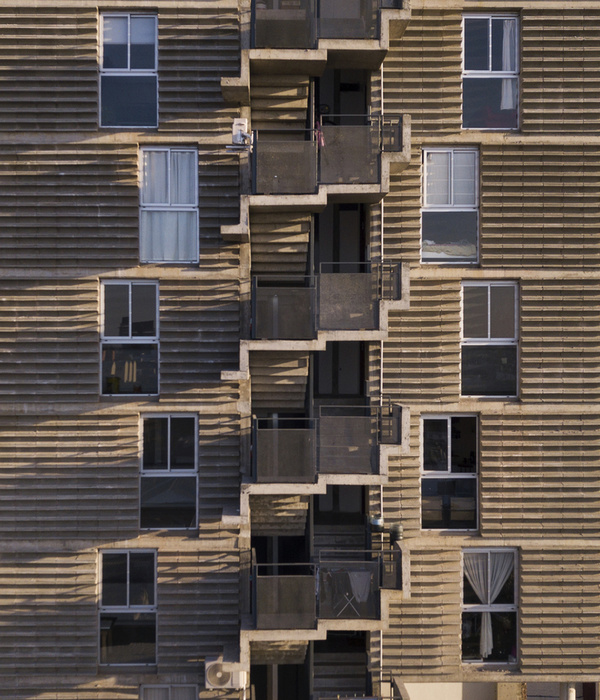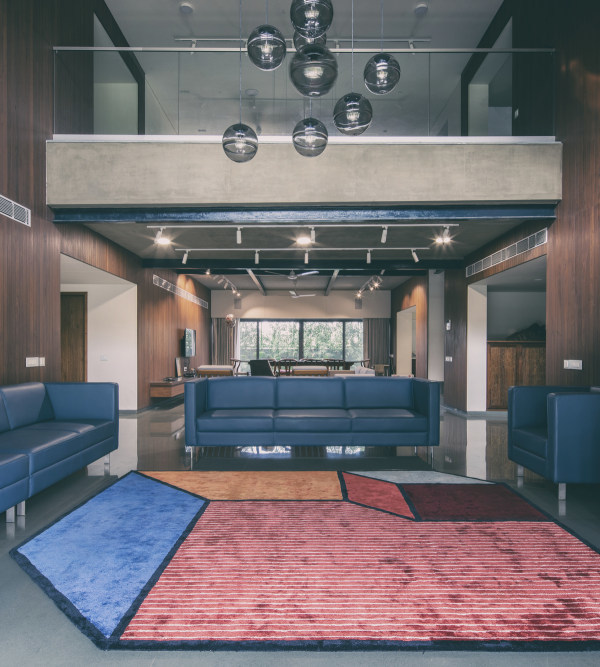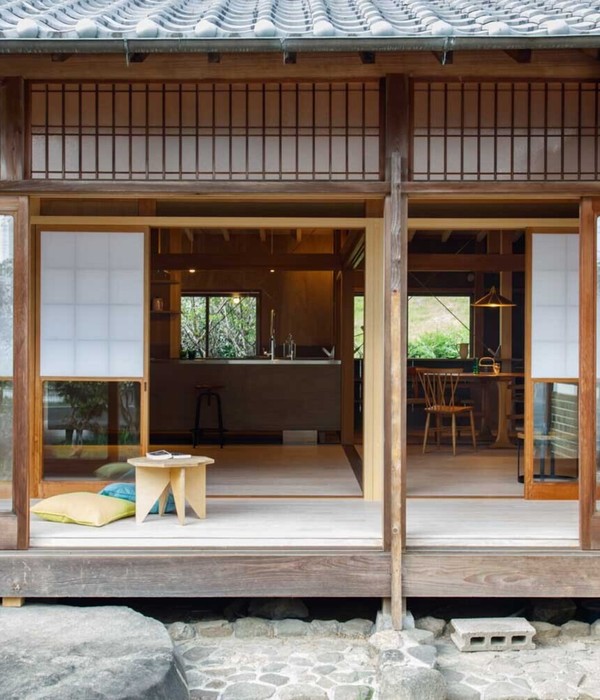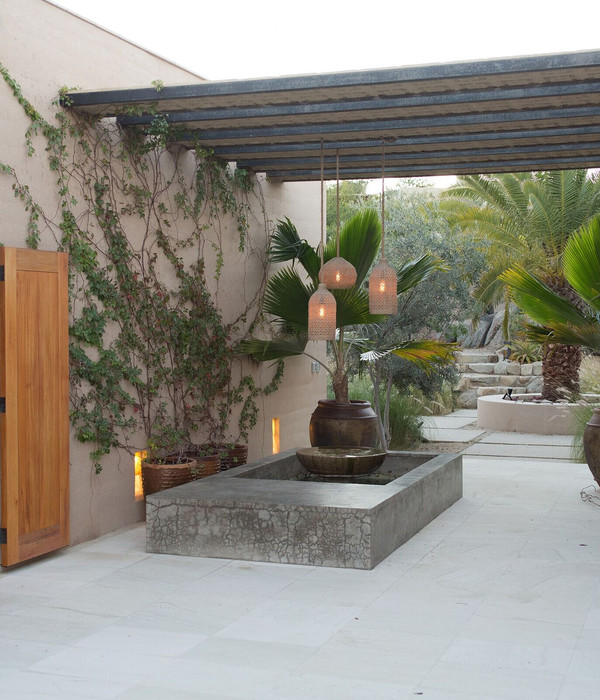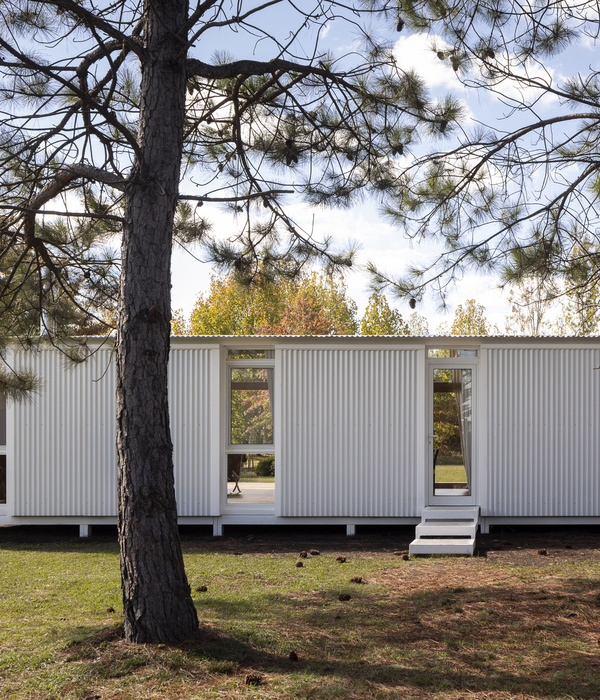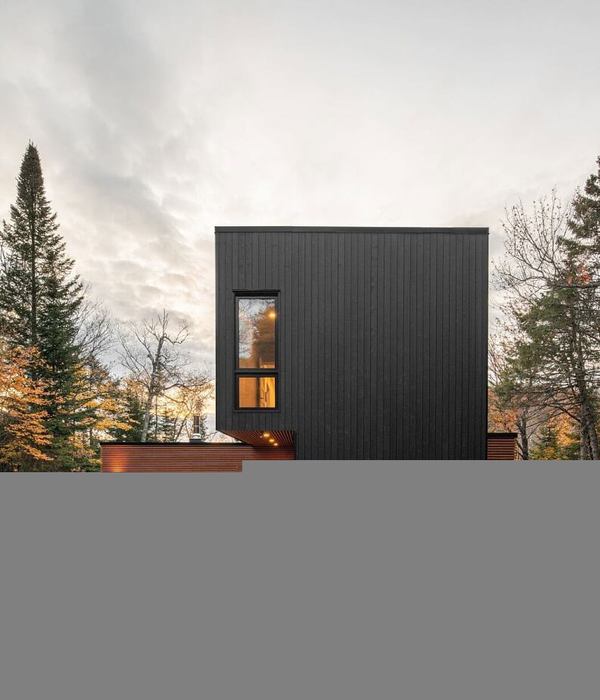Living Room
Folding Chair D.270.1 Giò Ponti - Molteni
Living Room
Living Room
Kendama by Giorgetti
Living Room
Entrance Hall
Folding Partition
Kitchen
Kitchen
Entrance and Hallway
Entrance and Hallway
Entrance and Hallway
Master Bedroom
Master Bedroom
Bedside Table with integrated Backlight
Living Room
Detail - Cove Light
Her Bedroom
His Bedroom
His Bedroom
Office / Guest Bedroom
In the heart of the residential district of Neuilly-Sur-Seine, this project comes from the need to redefine the apartment through habitable, usable and dynamic spaces, completely different from the original internal distribution. The needs of the 5 members of the family were elaborated and reorganized through a detailed housing program, which required an internal distribution of the spaces sewn to measure like a tailored suit, through geometric cuts and clean and minimal shapes.
Natural light is the true DNA of this house, which combined with warm materials such as the natural oak wood of the floor and the white wall of the walls, gives a rediscovered luminosity and a unique comfort.
Year 2018
Work started in 2018
Work finished in 2018
Main structure Mixed structure
Status Completed works
Type Interior Design / Custom Furniture / Refurbishment of apartments
{{item.text_origin}}

