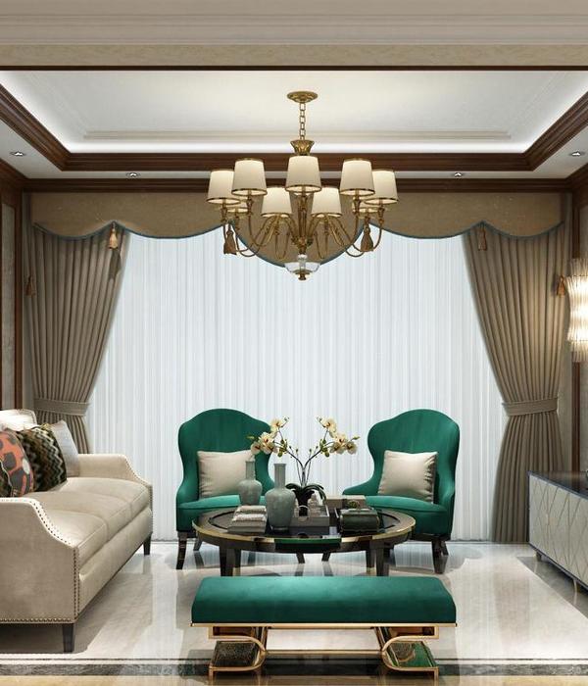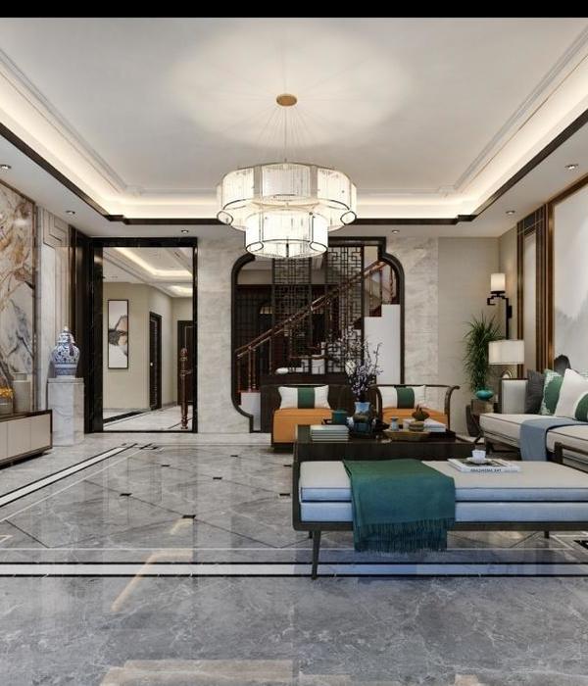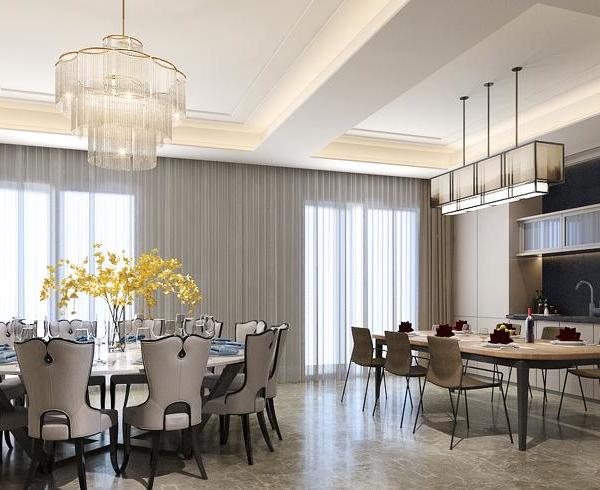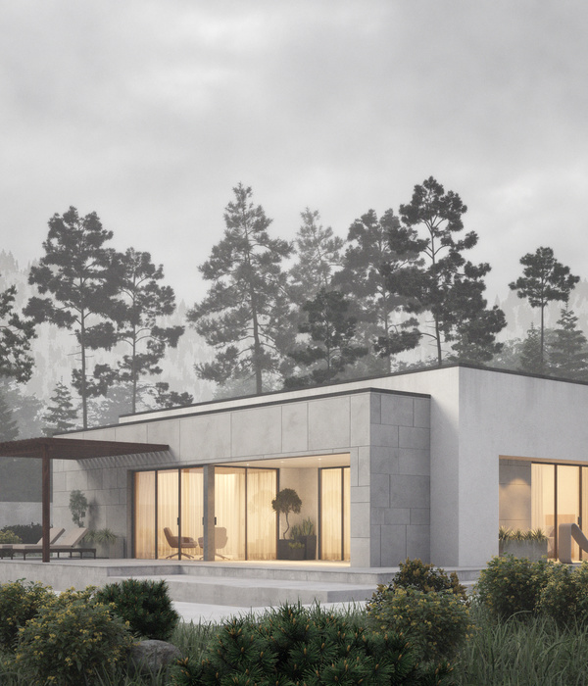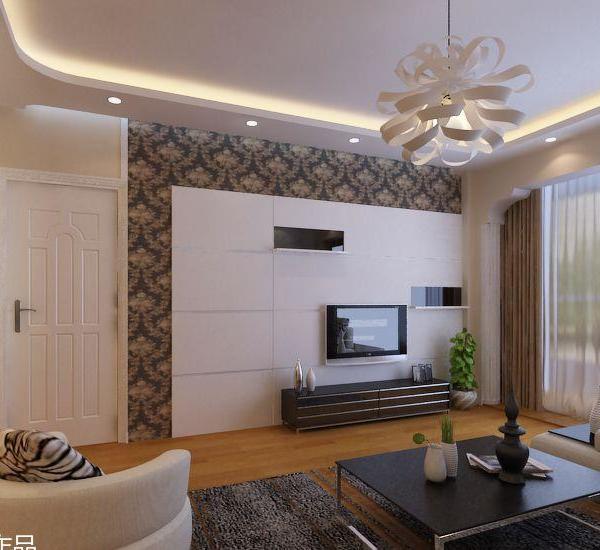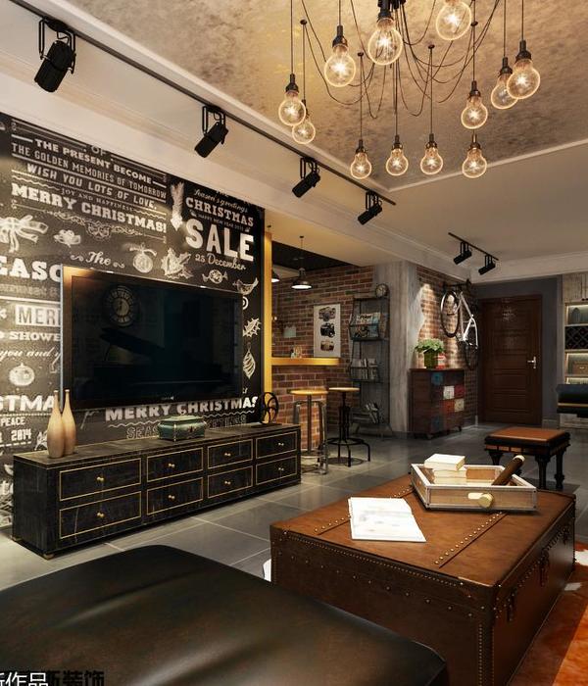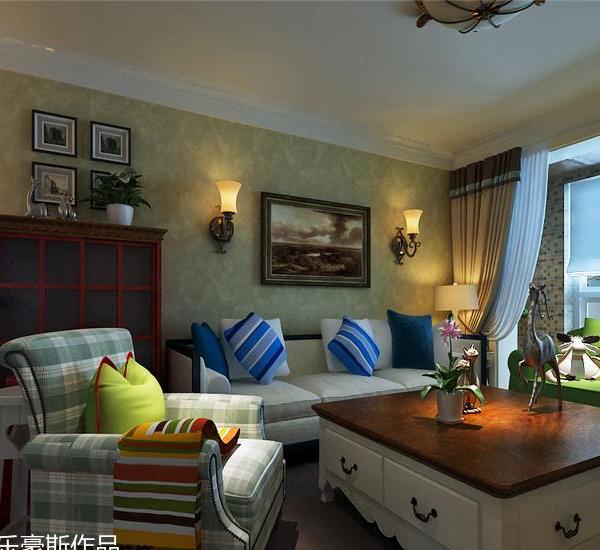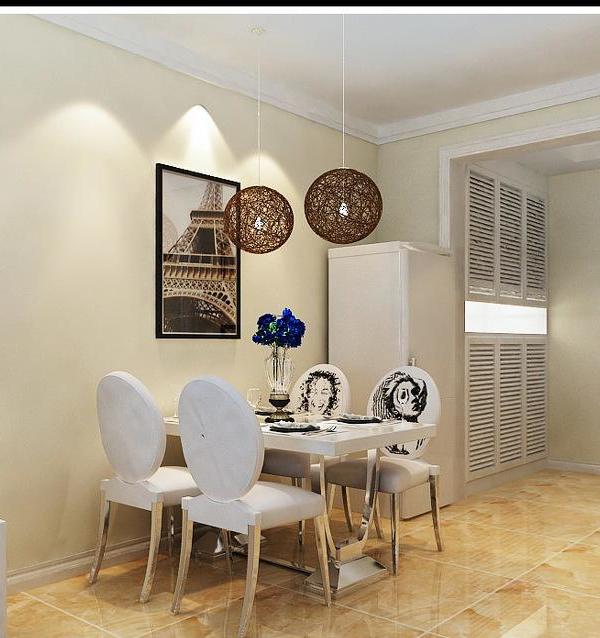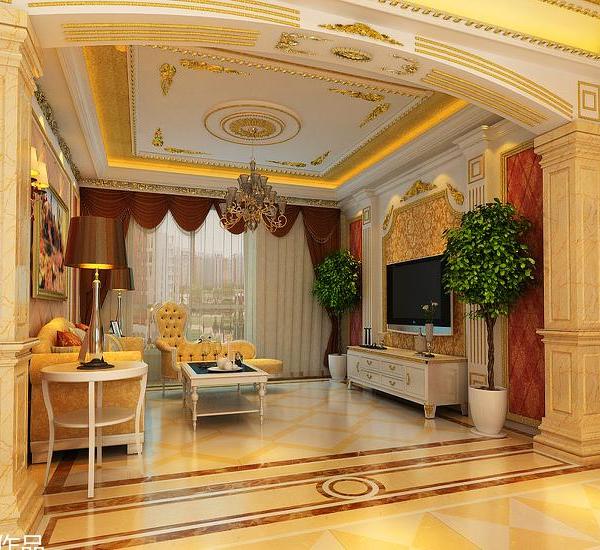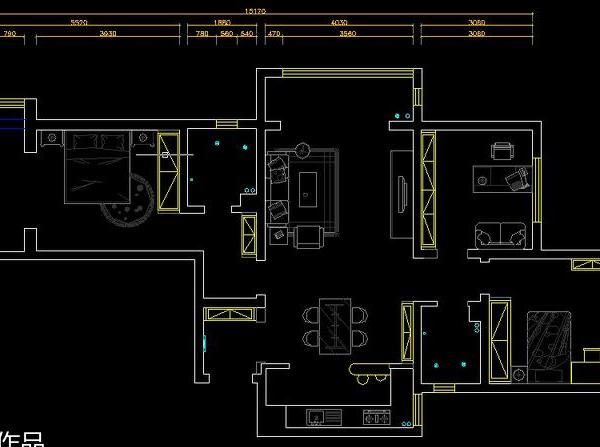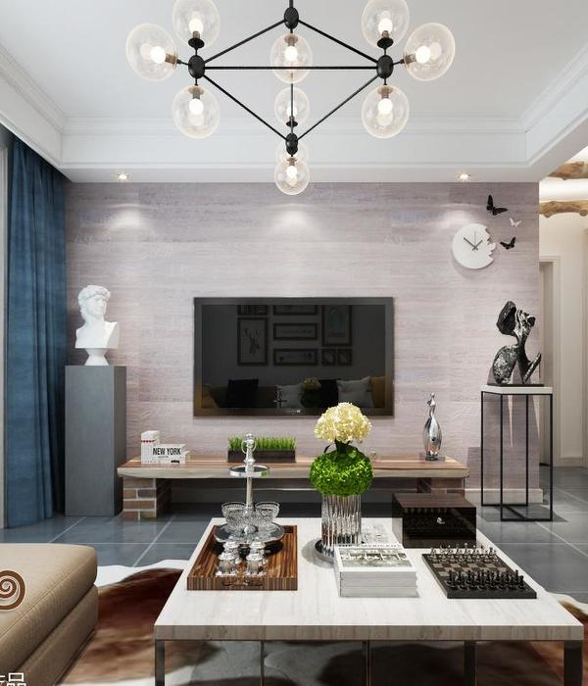Arquitectos:Estudio Arzubialde
Area :1010 m²
Year :2017
Manufacturers : AutoDesk, Adobe, PreNova, Reno Amoblamientos, Retak, Super blockAutoDesk
Lead Architect :Franco Piccini, Santiago Baulíes, Martín Cabezudo
Design Team : Magdalena Gaya, Virginia Rovito, Juliana Gallego, Fernanda Gattari
Clients : Fideicomiso Edificio Mandel III
Engineering : Ricardo Levinton / PreNova
Collaborators : Magdalena Gaya, Virginia Rovito, Juliana Gallego, Fernanda Gattari
City : Santa Fe
Country : Argentina
It is a horizontally built apartment building on a confined plot of land in the city of Santa Fe, located at the intersection between the streets Pasaje Maipú and the north-east corner of Calle Urquiza. The built volume lies on the south and west medians, freeing the corner to configure a square with trees, functioning as an entry for pedestrians and vehicles.
The bearing structure is solved with a system of slabs without beams. This system considerably decreases the amount of concrete needed and has a thermal superior efficiency to the conventional solid slab. The enclosure is formed with a double-wall composed of an exterior face of precast concrete bricks placed in a rotated manner. This succession of small-sized parasols forms a “self-shading” facade: a surface that casts shade on itself in summer and allows a greater impact of the sun in the winter. In its inner face a 15cm thick cellular concrete brick wall complements the system.
▼项目更多图片
{{item.text_origin}}


