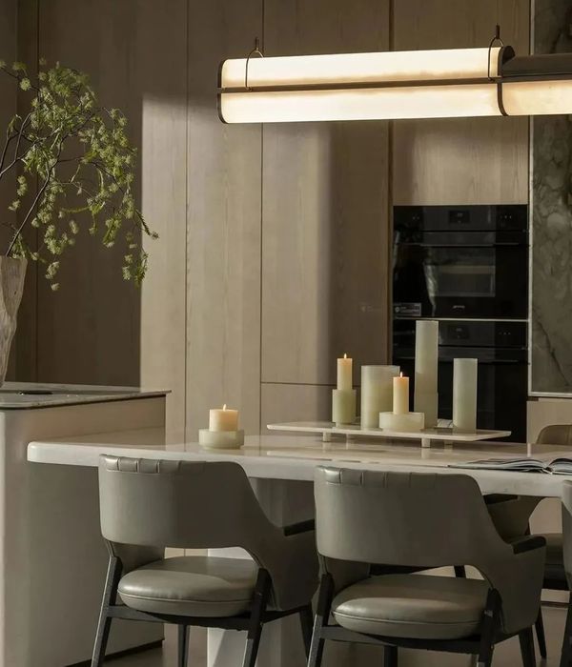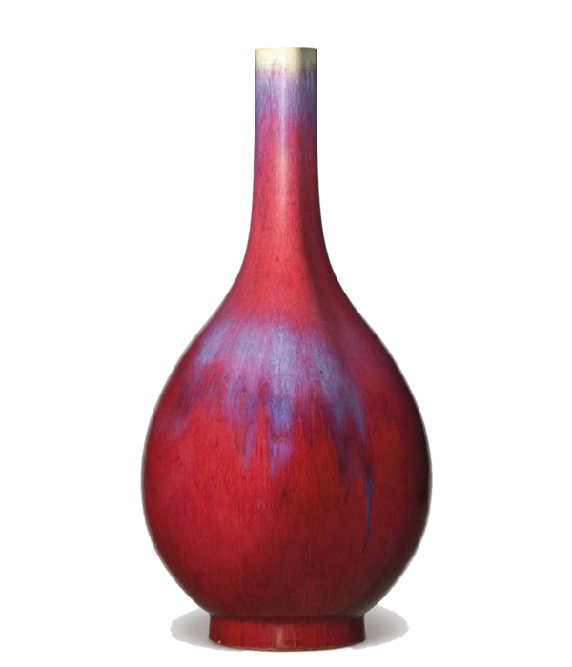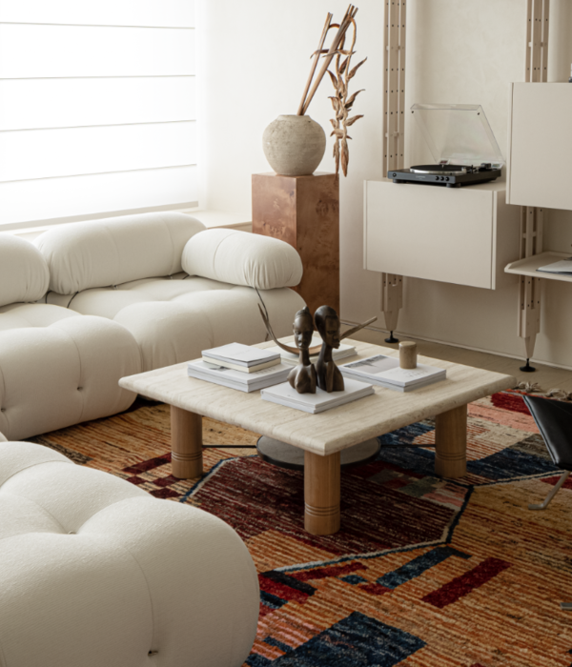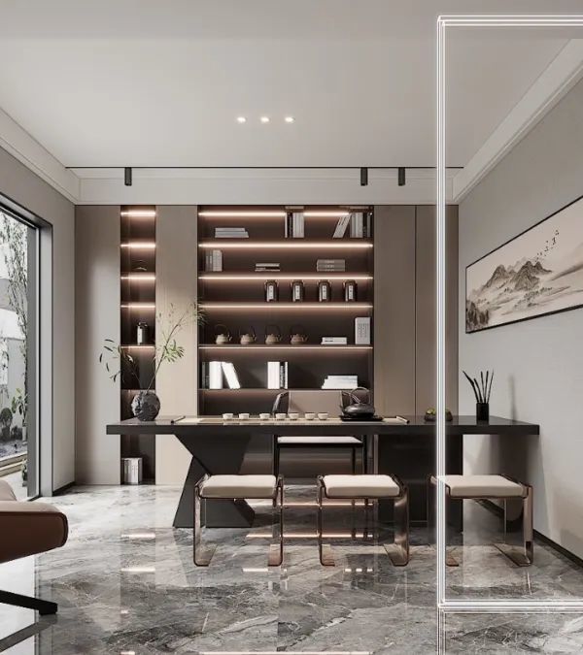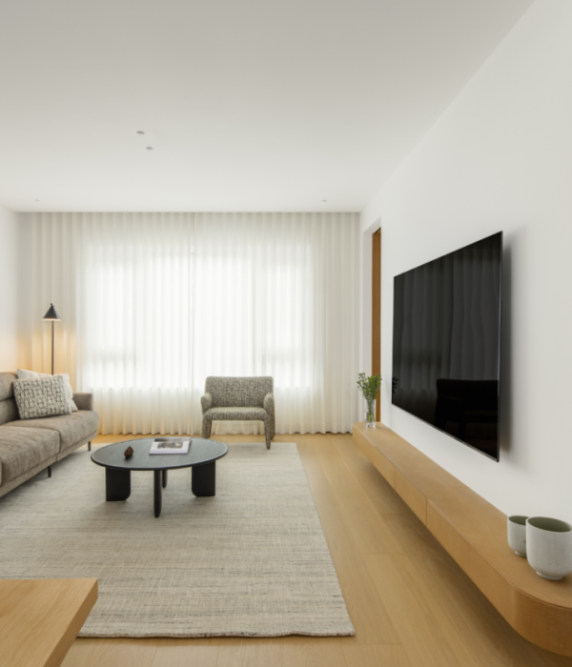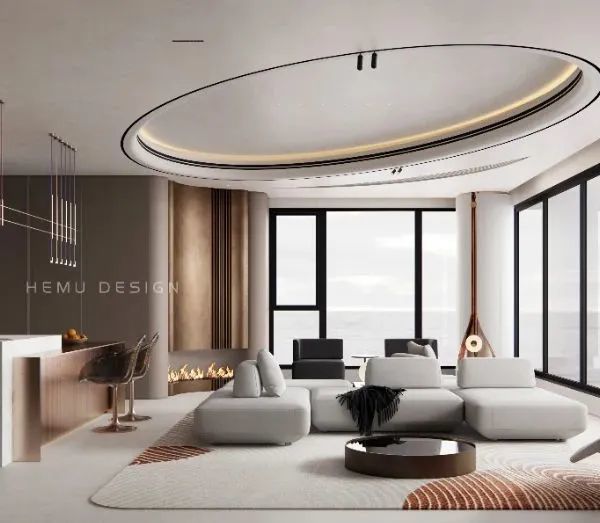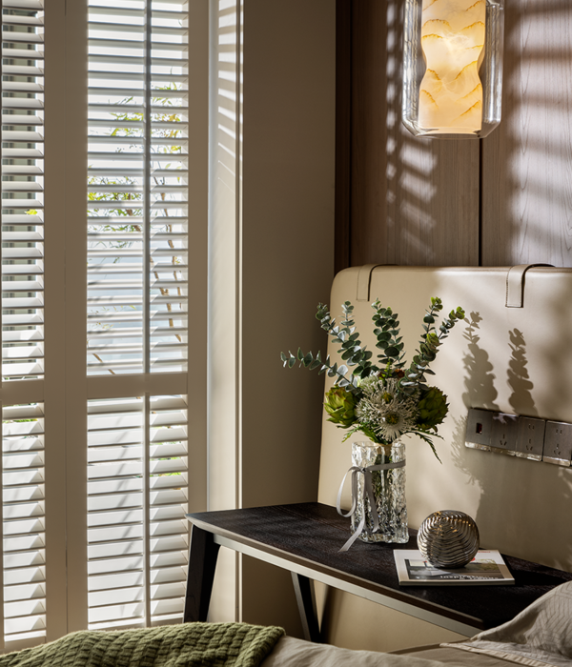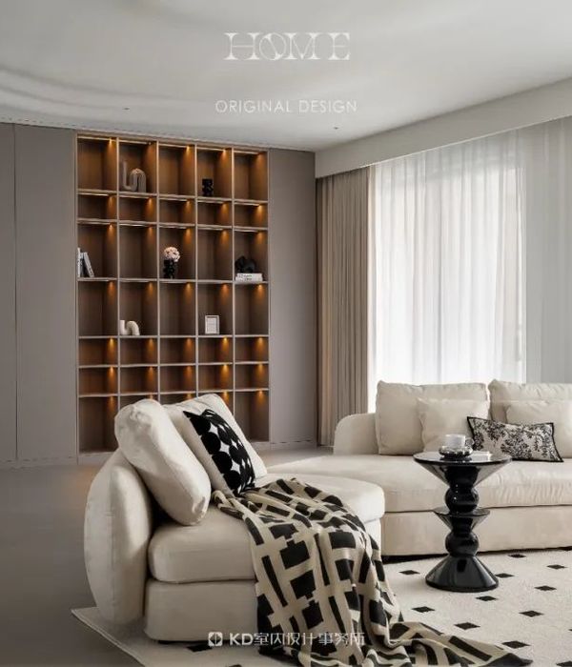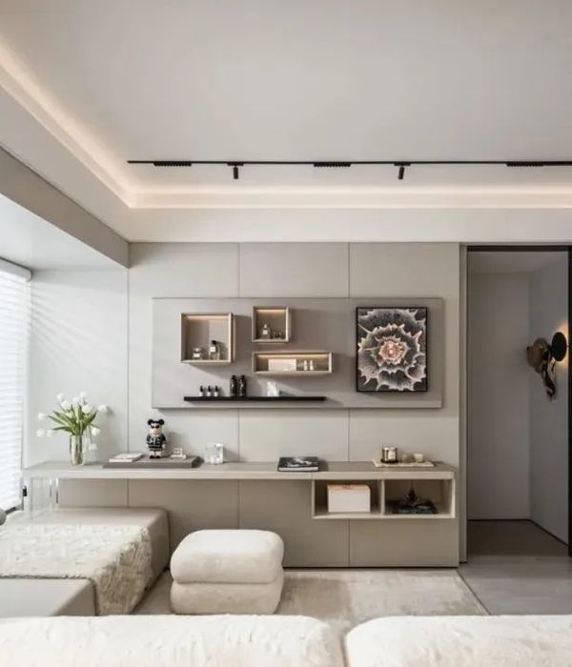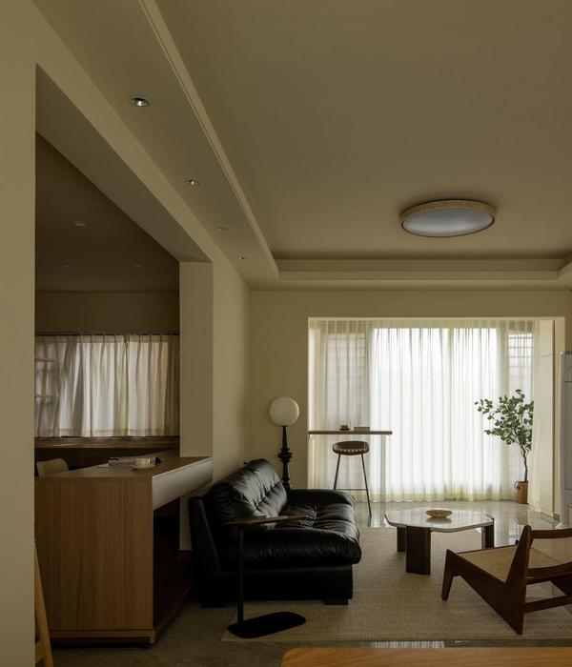英文名称:Schaan Wohnaus Residential
位置:列支敦士登 沙恩
设计公司:k_m architektur
住宅的场址坐落在一个斜坡上,在这里可以俯瞰莱茵河谷的风景。住宅面朝南,向居住者们提供了一个由周围的区域以及远处列支敦斯登、瑞士和奥地利的群山形成的壮美风景。住宅采用了一个漂浮式的设计,修建住宅时使用了天然的材料,并使用混凝土、铜、玻璃和木材作为结构材料来表现这栋独栋家庭住宅。除开与地面建立联系的结构部件外,住宅其余的部分都是由木材构造而成的。
两个框架着建筑结构的L型角度上覆盖着铜和松木。住宅中不同的区域被楼层清晰的划分了开来。位于较上部分的建筑体量的外悬部分保护着住宅的入口区域。较上部的楼层中包含了父母私人的卧室以及一间孩子的卧室,另外还有一个极好的屋顶平台。住宅的一楼包含了公共的餐饮和起居空间,一楼有一个火炉,它被当成了房间隔板。餐饮和起居区域的前面有一个游泳池,屋顶平台包围着整个建筑体量,并通过全高的玻璃连接着室内外的空间。
Two L-shaped angles, clad with copper and pine, frame the structure. The different of the residential home are clearly divided by floors. The overhanging parts of the upper volume shelter the entrance area. The upper floor houses the private bedrooms of the parents as well as one bedroom for the child with a great rooftop terrace. The ground floor contains a generous dining and living space with a stove acting as a room divider。A swimmingpool is positioned in front of the dining and living area and roofed terrace encircles the building and links the interior and the exterior space through room-high glazing.
沙恩Wohnaus住宅外部实景图
沙恩Wohnaus住宅内部实景图
沙恩Wohnaus
住宅平面图
沙恩Wohnaus住宅平面图
沙恩Wohnaus住宅剖面图
沙恩Wohnaus住宅立面图
{{item.text_origin}}

