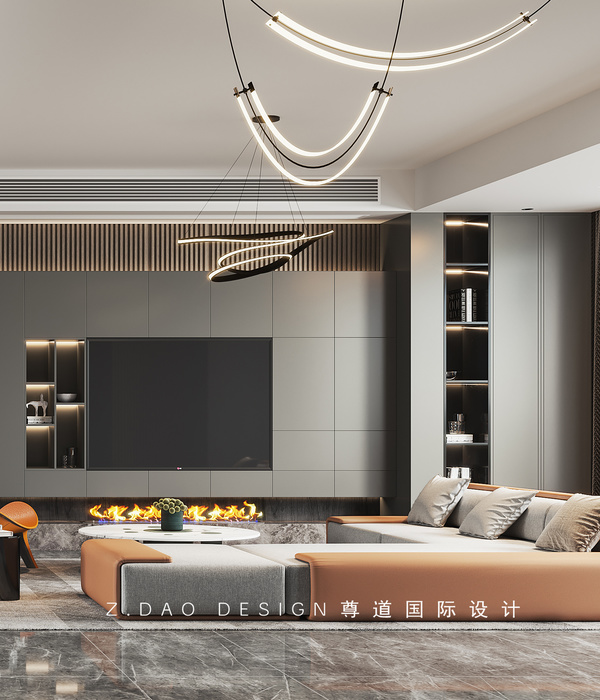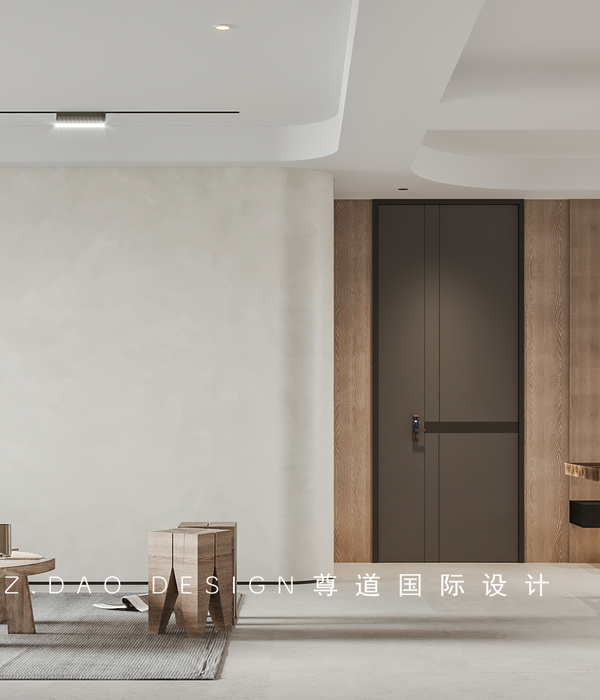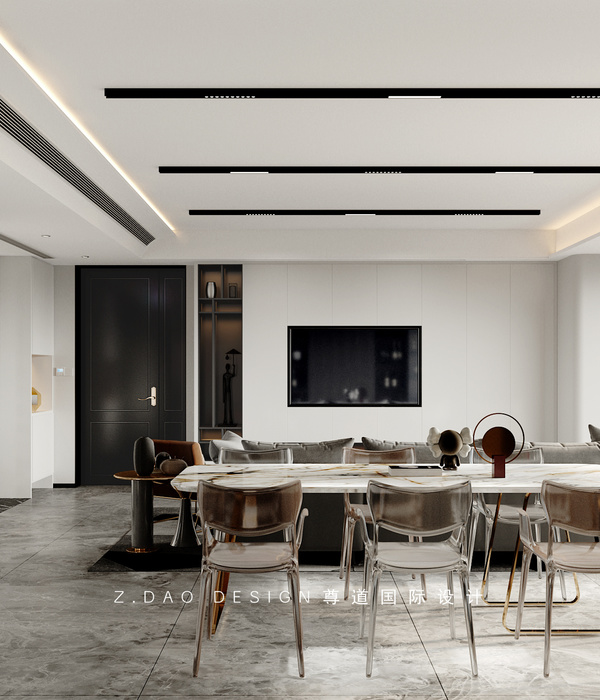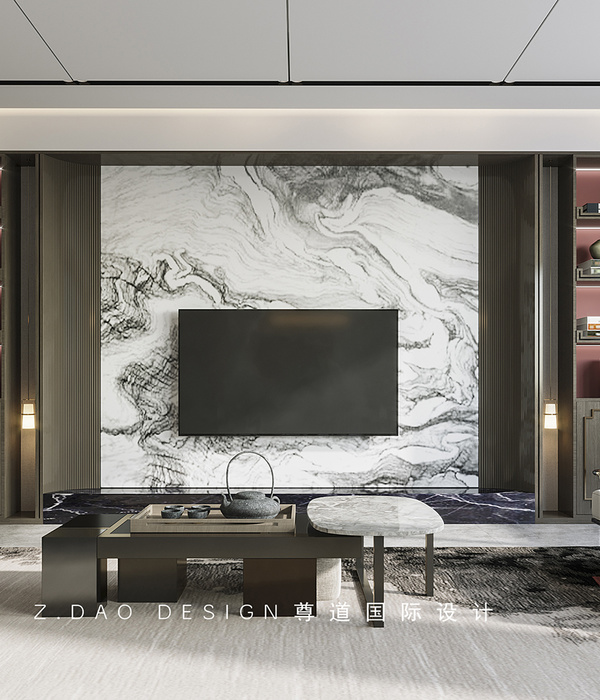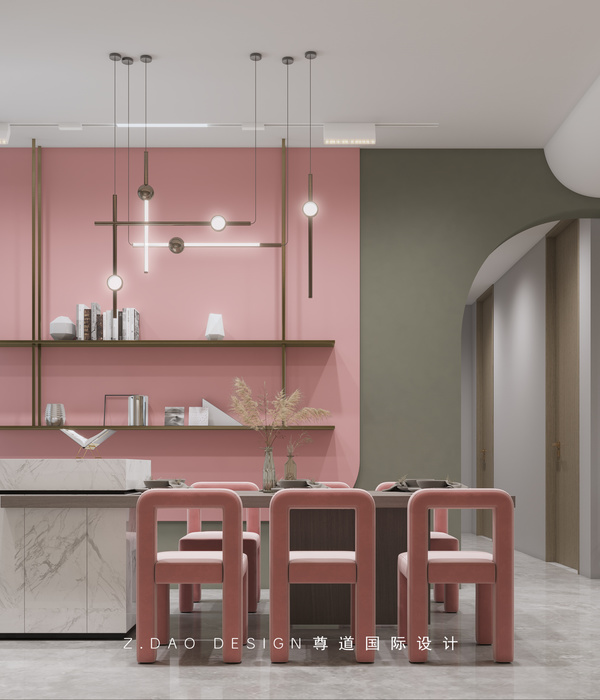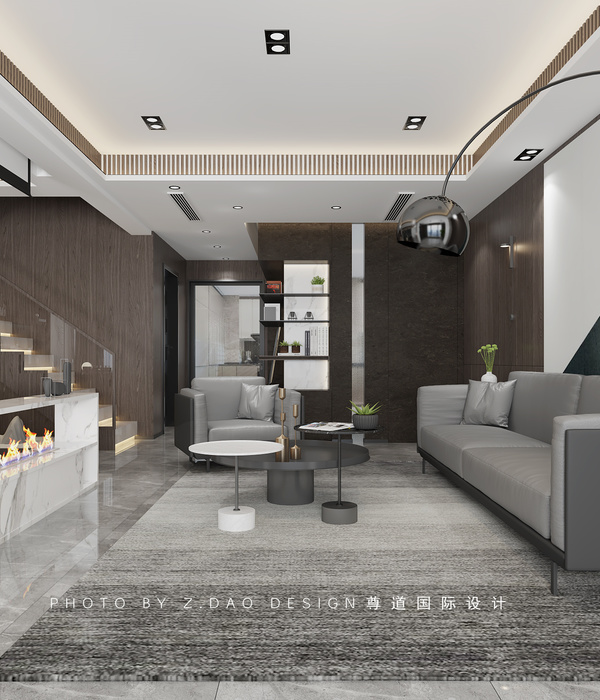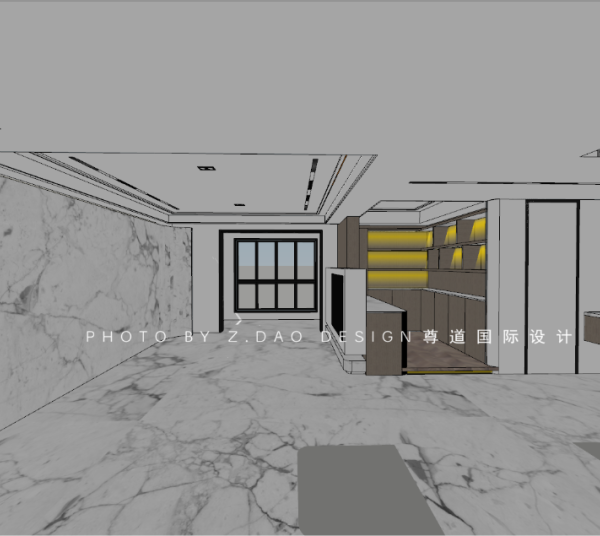- 项目名称:丹桂佳园
- 项目地址:中国汕尾
- 完工时间:2023年
- 室内设计:深圳集汇设计顾问有限公司
- 软装设计:深圳集汇设计顾问有限公司
- 空间拍摄:界外摄影·朱凯锋
- 公司:集汇设计顾问有限公司(JHD)
|
New York
纽约.设计
New York Design
#.
纽约&集汇设计
GREEN LIFE
项目通过洞察客户需求不断探求与家有关、有温度的微妙联接。
以设计为语言,重构室内感官体验,重塑当地人居的场域精神,并坚持以人与自然共生的设计哲学,
将地域人文融入日常空间中,构筑人与自然的和谐关系。
The project continuously explores subtle connections related to home and temperature through insight into customer needs. Using design as the language, reconstructing indoor sensory experiences, reshaping the spirit of local living space, and adhering to the design philosophy of coexistence between humans and nature, integrating regional culture into daily space, and constructing a harmonious relationship between humans and nature.
本案空间容纳了多元的组合方式,简洁的块面,
中间穿插自然绿意作为点缀,一个张弛有度、
自然现代的生活场景感呼之欲出。
The space in this case accommodates diverse combinations, with simple blocks interspersed with natural greenery as embellishments, creating a relaxed, natural and modern sense of living scene.
在明媚的日子里,邂逅一个无限丰盛的美的世界
,让负重生命也有了呼吸感。
建立对自然之美和热爱,用简单而克制的方式描绘真实的生活场景,赋予奇妙的不期而遇。
On a bright day, encountering an infinitely rich and beautiful world gives a sense of breathing to a life burdened with burdens. Establish a love for the beauty and beauty of nature, depict real life scenes in a simple and restrained way, and endow them with wonderful unexpected encounters.
电视背景墙后是一个多功能区域,它可以是茶空间
、亦是卧室,是孩童的玩乐空间,
是家人之间的互动场域。
Behind the TV background wall is a multifunctional area that can be a tea space, a bedroom, a playground for children, and an interactive field for family members.
贯穿是集汇设计常用的设计手法。将空间展开,一个空间N+功能
,颠覆了传统平层的居住理念。无墙体遮挡的客厅空间内,
社交需求无限延展,相互联系互不干扰,甚至透过落地窗,将情感延伸。
Penetration is a commonly used design technique in collection design. Expanding the space with N+functions subverts the traditional flat living concept. In the living room space without wall shielding, social needs are infinitely extended, and they are connected with each other without interference. Even through french window, emotions are extended.
平面图/Plan view
项目名称 | 丹桂佳园
Project Name | Dangui Jiayuan
项目地址 | 中国汕尾
Project Address | Shanwei, China
项目面积 | 160m²
Project area | 160m ²
完工时间 | 2023年
Completion date | 2023
室内设计 | 深圳集汇设计顾问有限公司
Interior Design | Shenzhen Jihui Design Consultant Co., Ltd
软装设计 | 深圳集汇设计顾问有限公司
Soft Decoration Design | Shenzhen Jihui Design Consulting Co., Ltd
空间拍摄 | 界外摄影·朱凯锋
Space Photography | Boundary Photography · Zhu Kaifeng
蔡伟彬
集汇设计创始人/设计总监
集汇设计顾问有限公司(JHD)由蔡伟彬先生创立于2017年,总部设于深圳,在香港设有分部。集汇设计致力于室内空间、软装设计领域,从事星级酒店、高端住宅、餐饮、办公、会所空间等高级定制化的一站式设计服务。面向商业需求,设计内涵以项目创意为核心,融合当代国际化设计美学,以专业的职业素质及敏锐的时尚触觉,巧妙平衡项目空间的功能需求和视觉艺术美感,同时重视以人为本的空间体验,落笔于可触可感的空间生活气息,力求打造充满生命力的空间作品。
内容策划/呈现
策划制作人:纽约设计
排版 编辑:ANER 校对 校对:ANER
{{item.text_origin}}

