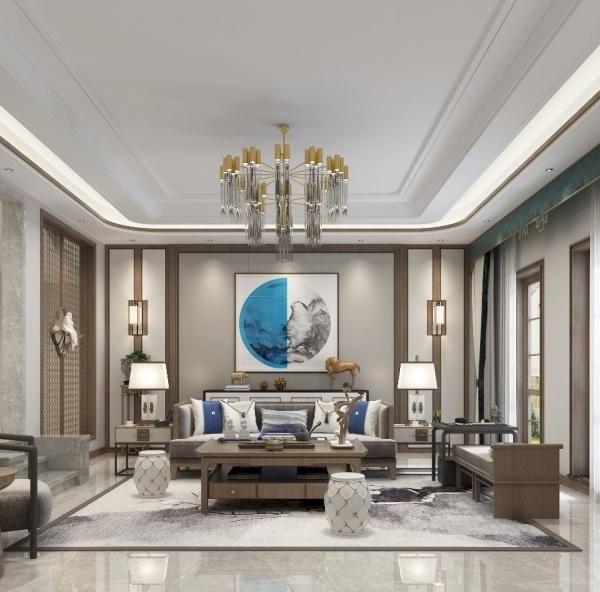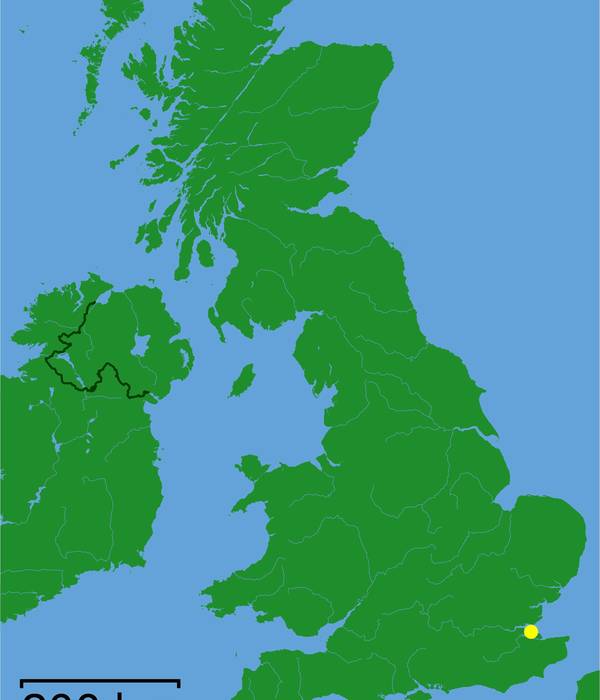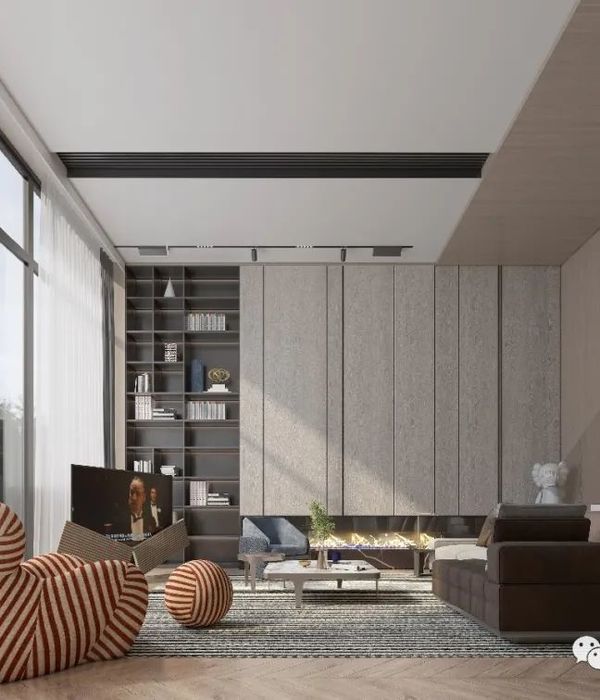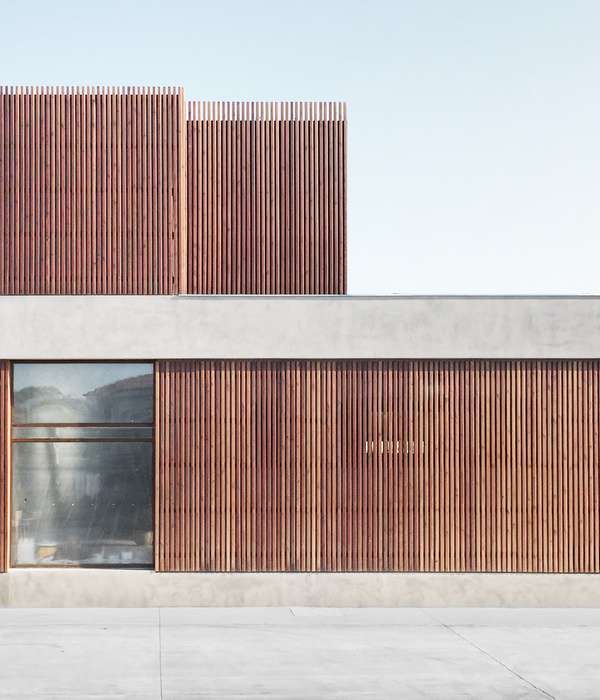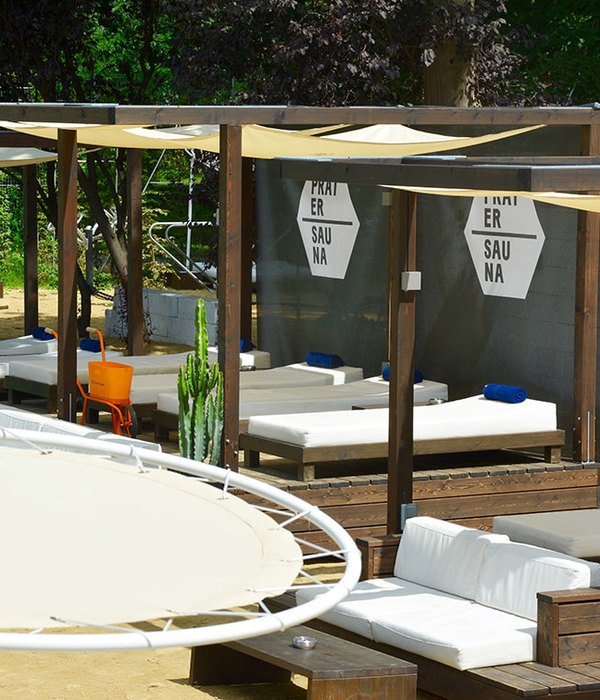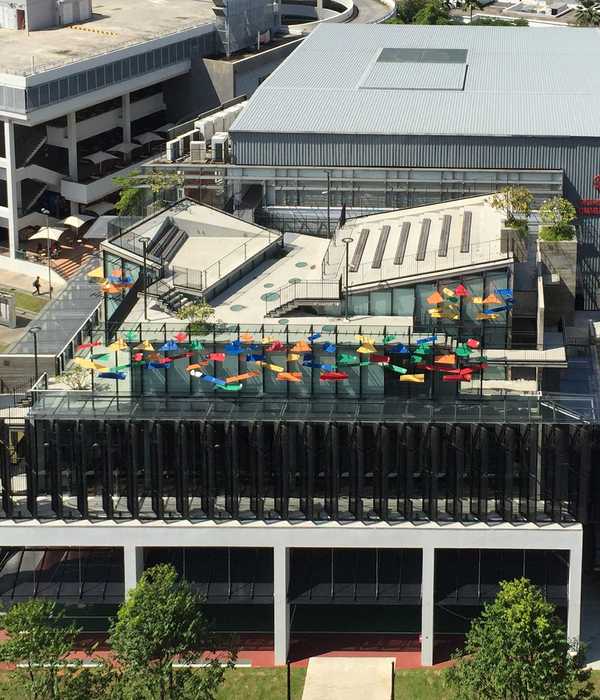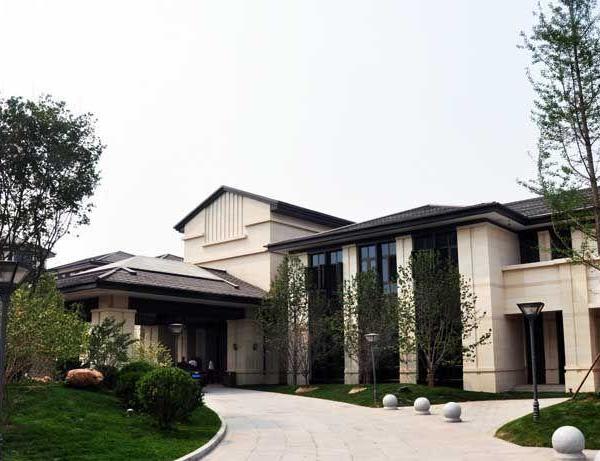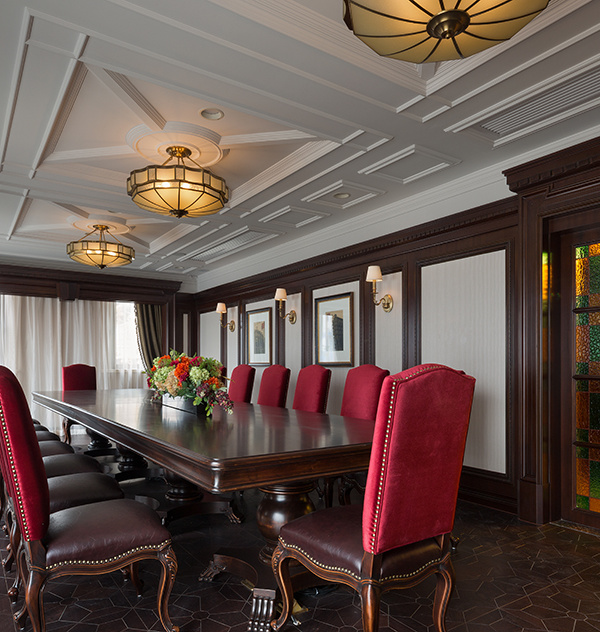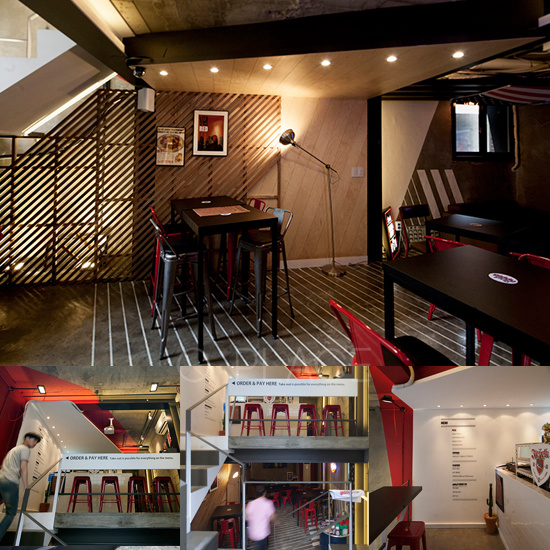‘Ajito (means hideout) 202’ is situated in a room No.202 of an apartment stands in an area where there is a remarkable number of multi-use buildings around a certain Station.
As this area is a busy town, many traffic facilities such as street car intersect each other, office workers and students come and go.
We aimed to create the still space dissociated from the atmosphere of the bustling town. Because of that, we planned to make use of a novel location such as a room in an apartment and realize the concept ‘Ajito’ which is also the name of this bar.
Since this bar adapts membership system, we made differentiation in that limited space by dividing it into two rooms, the counter and the VIP room.
We provided the showcase for insectivorous plants at the center of the counter which encloses it on all sides.
The copper pipes overhead penetrate the wall and are connected to the counter overlapping with several folds. That space structure looks as if there is the bar counter in the pipe space of the apartment.
By designing the illumination cover above the counter industrially, it creates more original ambience.
Looking outside over the window, you can find the device that an image is reflected on the wall of the neighbor building.
We attempted to create ‘Ajito’ that adults visit to talk confidentially by incorporating factors suggestive of hideout.
Year 2017
Status Completed works
Type Bars/Cafés / Interior Design / Graphic Design
{{item.text_origin}}

