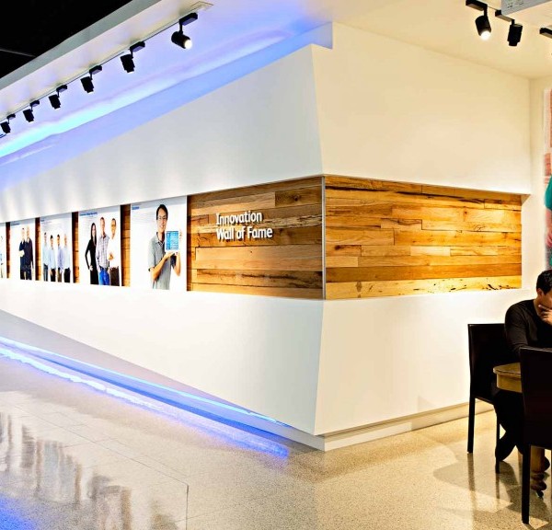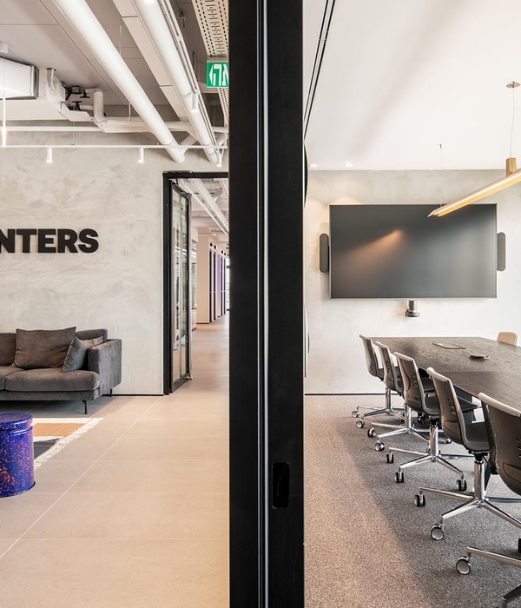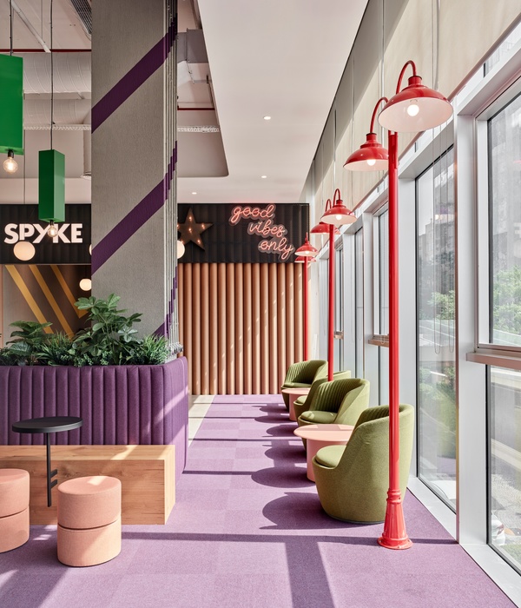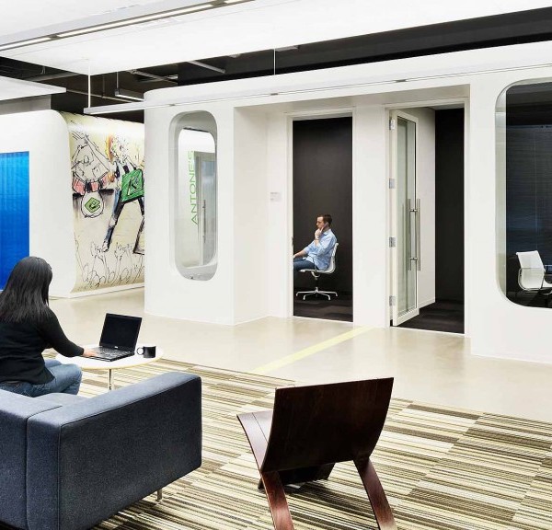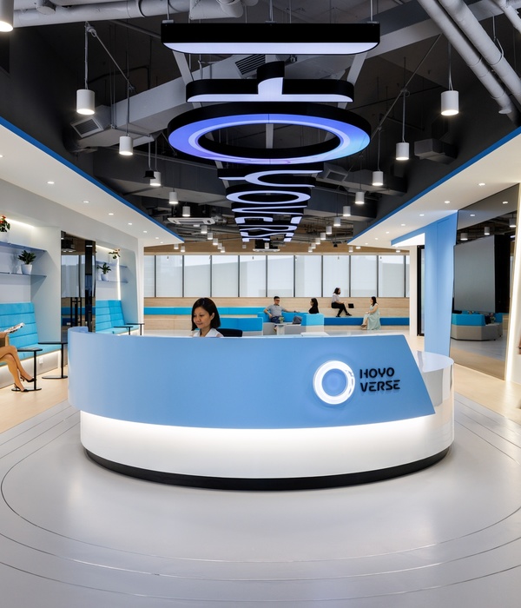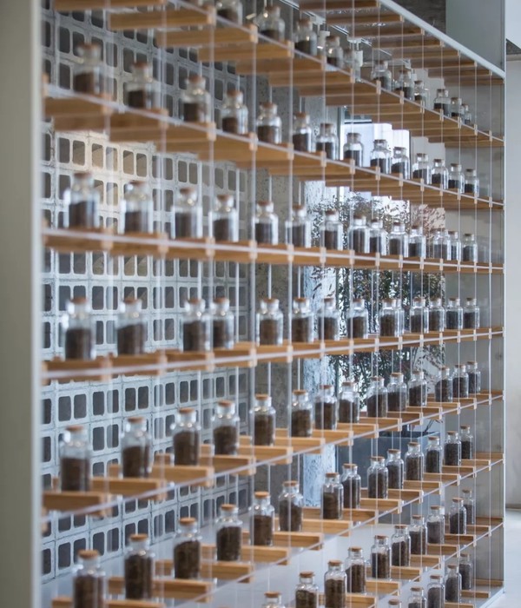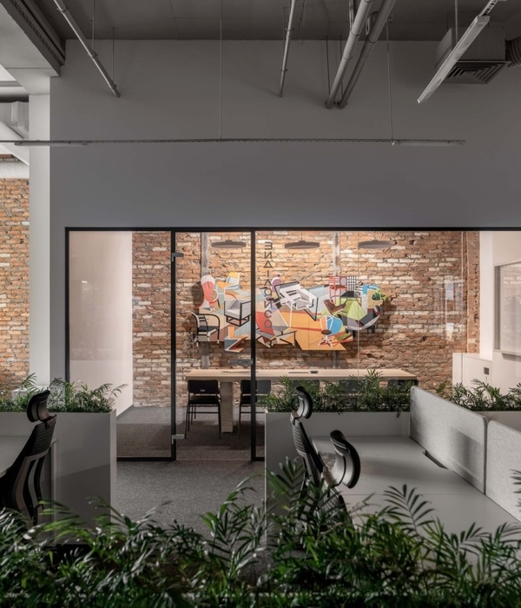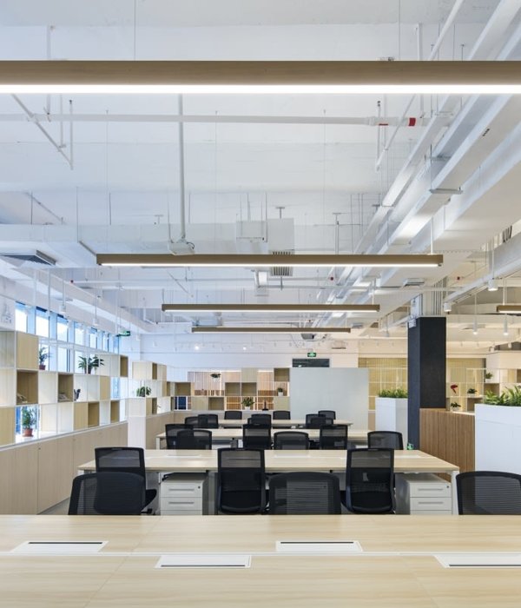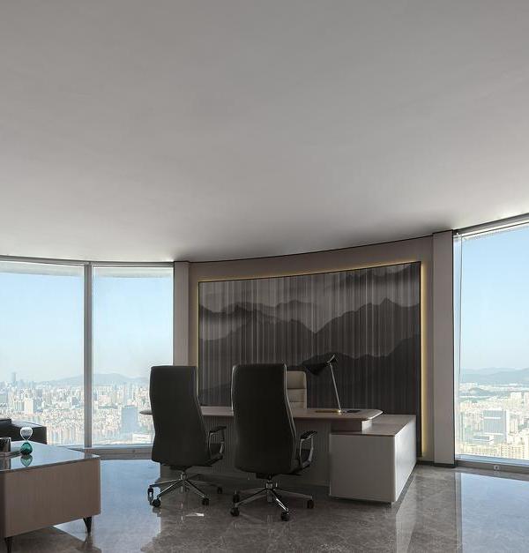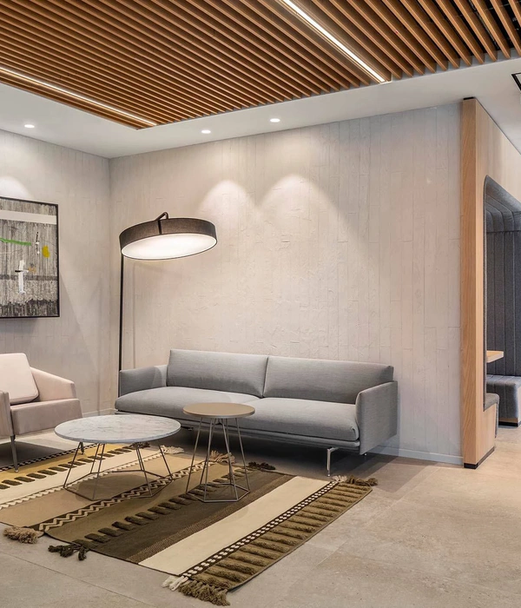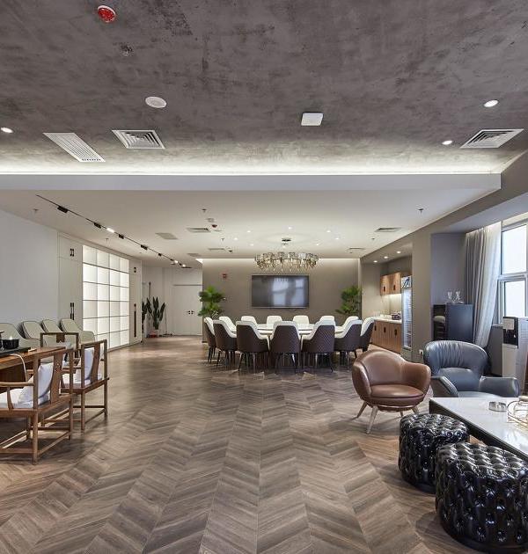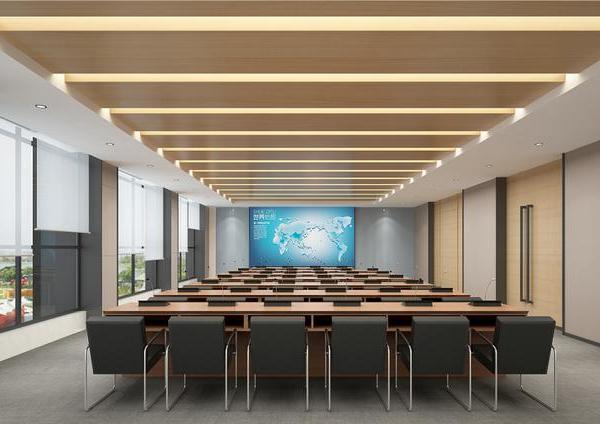Designed by Archium + Kim in-cheurl, Building a temple of Won Buddhism that is based on Mahayana Buddhism on Cambodia, the Hinayana Buddhist country, makes me consider the relationship between religion and architecture as a whole. In addition to this, the meeting between symbol of the religious buildings and local traditions was something to be considered. The changes of architecture style have been with the process of combining religious style with traditions from Hindu to Buddhism.
Photography By Khmeresque_photo
Won Buddhism is relatively young, having a mere 100 years of history, and does not have a striking architectural symbol or style. Rather than focusing on this drawback, Won Buddhism has linked itself to Khmer culture. In previous works with Won Buddhism, it is clear that religious architectural style cannot simply be set and shaped just with a proclamation; on the contrary, developing for a religion to develop a real architectural style takes a considerable amount of time. Therefore, it must be started with respect to histories and philosophies.
Photography By Khmeresque_photo
Religious space is the place of gathering people. A place that provides shade is the most suitable place that gathers the people in hot tropical regions. The shade from large roof like parasol will make people gather. Once a space is occupied by a roof, it is enough for minimum elements to make space. If the space is not completely closed, it will be not uncomfortable without artificial air conditioning.
Photography By Khmeresque_photo
The main purpose of the temple is religious not residential so it was decided to divide the space between indoor and outdoor loosely. The focus of architecture was how to create expression that is familiar with Cambodian Won Buddhists not convenience for clerics. It was decided only to use local materials in building the temple. This was not only because of financial constraints but also to make the temple look like familiar to local people. The existing facilities are commons results in present. However the new Temple can be regarded as a new analysis of natural features. Carrying out a new project in a place with a completely different landscape and climate cannot help making trial and error. The knowledge and expectation of hot tropical zone was just a preconception. Architecture is both putting on landscape and making landscape.
Photography By Khmeresque_photo
Project Info: Architects: Archium , Kim in-cheurl Location: Cambodia Area: 430.0 m² Photographs: Khmeresque_photo Project Name: Khmeresque
Photography By Khmeresque_photo
Photography By Khmeresque_photo
Photography By Khmeresque_photo
Photography By Khmeresque_photo
Photography By Khmeresque_photo
Photography By Khmeresque_photo
Photography By Khmeresque_photo
Photography By Khmeresque_photo
Photography By Khmeresque_photo
Photography By Khmeresque_photo
Photography By Khmeresque_photo
Photography By Khmeresque_photo
Photography By Khmeresque_photo
Photography By Khmeresque_photo
Photography By Khmeresque_photo
Photography By Khmeresque_photo
Photography By Khmeresque_photo
Photography By Khmeresque_photo
Photography By Khmeresque_photo
Photography By Khmeresque_photo
Photography By Khmeresque_photo
Photography By Khmeresque_photo
Site Plan
Floor Plan
Ceiling Floor Plan
Roof Plan
Elevation 1
Elevation 2
Elevation 3
Elevation 4
Cross Section 1
Cross Section 2
Cross Section 3
Cross Section 4
Longitudinal Section
Exploded Axonometric
{{item.text_origin}}

