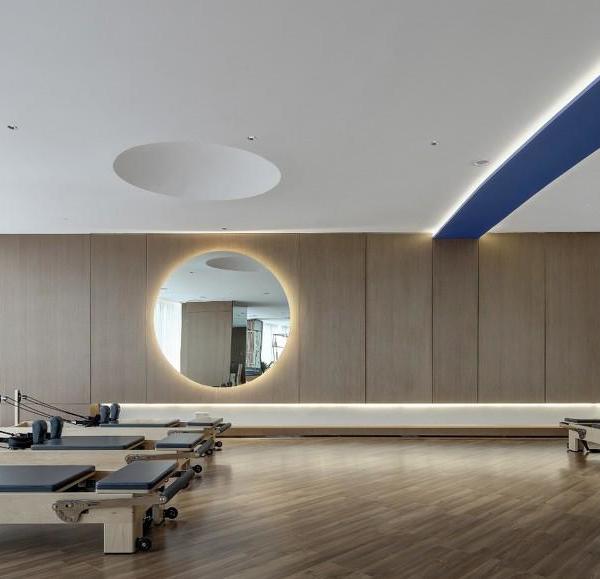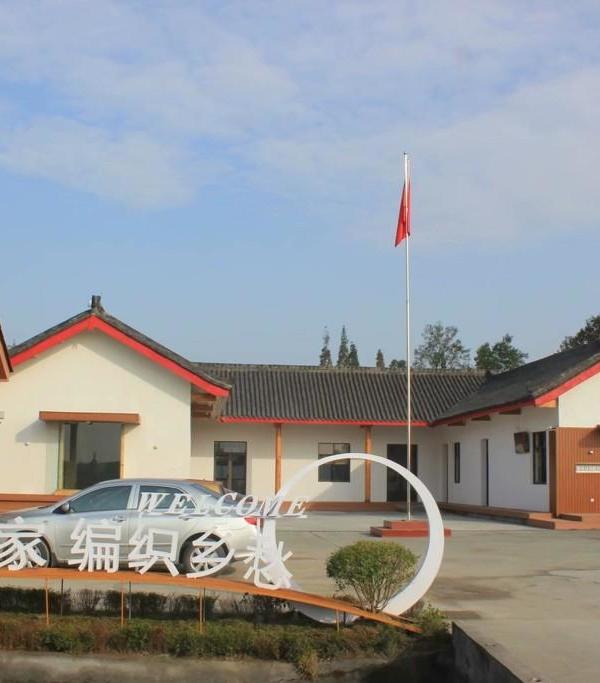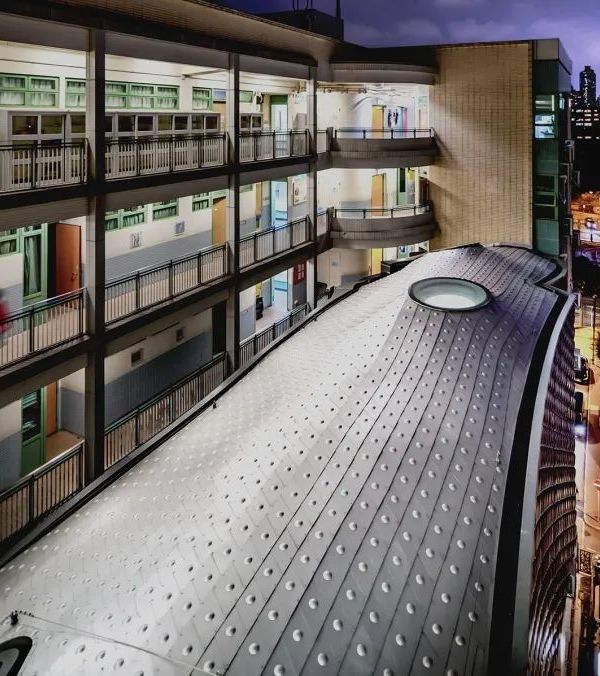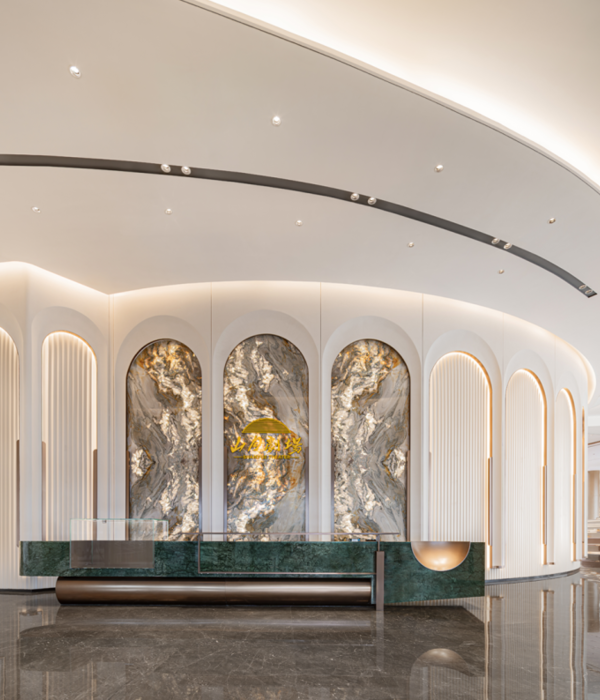© Walter Mair
(WalterMair)
架构师提供的文本描述。昆士德博物馆的新建筑重新定义了一个突出的位置在巴塞尔的中心。作为展示和保存艺术和事件的场所,它既体现了一个新的起点,也体现了它的连续性。
Text description provided by the architects. The Kunstmuseum Basel’s new building redefines a prominent location in the heart of the Basel. As a place for the exhibition and preservation of art as well as events, it embodies both a new departure and continuity.
新的和扩大的博物馆由两座建筑组成,在城市空间中形成一个统一的存在。在他们之间的街道对面,他们之间有着直接的沟通。这座新建筑的屋顶与现有建筑的屋顶平齐,因此它在平等的基础上与它的楼顶看齐;它的入口处朝主楼的拱廊望去,相反,它的立面令人叹为观止。新建筑独特的倒角是对老昆士泰博物馆突出角落的象征性回应。同时,缩进的外墙是一种欢迎的姿态,是一种邀请。它给交叉口设置了框架,有效地把它变成了自己的前厅。
The new and enlarged museum consists of two buildings that together form a unified presence in the urban space. They are in direct communication with each other across the street that runs between them. The new building’s roof line is level with that of the existing structure, so it meets its counterpart on an equal footing; its entrance looks out toward the main building’s arcades, which conversely enjoy an excellent view of its striking façade. The new building’s distinctive inverted corner is a symbolic response to the old Kunstmuseum’s no less distinctive projecting corner. At the same time, the indented façade is a gesture of welcome, an invitation. It frames the intersection, effectively turning it into its own forecourt.
© Stefano Graziani
斯特凡诺·格拉齐亚尼
新建筑的每一层都有两块展区,垂直连接在标志性的中央楼梯上。与门厅区一起,楼梯描绘了一个自由而富有表现力的形象,从上面被一个巨大的圆形天窗照亮。相比之下,画廊套房本身是由直角构成的。房间大小不一,从橱柜到大厅不等。平均而言,新大楼里的画廊比旧建筑要大得多,因此更灵活,但仍然符合博物馆空间应该是什么样的经典预期:安静、克制、比例相称、由永恒的材料构成。这些空间让艺术成为舞台的中心。
Each floor of the new building has two exhibition tracts connected vertically by the monumental central staircase. Together with the foyer zones, the staircase describes a free and expressive figure in space illuminated from above by a large round skylight. By contrast, the gallery suites as such are structured by right angles. The rooms vary widely in size, ranging from cabinet to large hall. On average, the galleries in the new building are a good deal larger and hence more flexible than those in the old building, while still hewing to classical expectations of what museum spaces should be like: serene and restrained, agreeably proportioned, and made of timeless materials. These are spaces that allow art to take center stage.
Section AA
AA节
Section BB
BB节
这些房间有一个强大的物理存在。定义它们的元素是清晰的组件;组装后,它们会生成一个最大限度地提高整体架构效果的构造。画廊的特色是由橡木条制成的工业地板,直接粘在板子上,用木水泥浇铸而成。由混凝土制成的带有灰色渲染的支撑墙也同样显着,这一点在门窗展示中是很明显的。显眼的正面,但倒在边缘,是坚实的,10厘米厚的石膏板墙,作为绘画的基础和背景。作为暴露的结构元素,预制的、喷砂的混凝土肋横跨画廊,使墙壁和天花板之间的承重关系形象化。他们不仅把天花板借给了自己的特殊结构,还给出了下面的空间方向。
The rooms have a powerful physical presence. The elements that define them are clearly articulated components; assembled, they generate a tectonics that maximizes the architectural effect of the whole. The galleries feature an industrial parquet floor made of oak strips glued directly onto the screed and grouted with wood cement. The supporting wall made of concrete with gray rendering is similarly explicit, as is evident in the door and window reveals. Visibly fronting it, but set back at the edges, is the solid, ten-centimeter- thick plasterboard wall that serves as both substrate and backdrop for the paintings. As exposed structural elements, the prefabricated, sandblasted concrete ribs that span the galleries visualize the load-bearing relationship between walls and ceiling. Not only do they lend the ceiling its own specific structure, they also give direction to the space underneath.
© Stefano Graziani
斯特凡诺·格拉齐亚尼
在门厅中,大理石地板和镀锌钢墙面结合在一起,形成了一个既能体现差异又能体现和谐的审美整体。这两种材料的不同寻常的组合,具有根本不同的内涵,产生了鲜明和明确的特点,在我们的建筑,在当代技术是用来实现永恒的建筑规律。
In the foyer, the marble flooring and galvanized steel wall cladding come together in an aesthetic whole that is expressive of both difference and harmony at once. The unusual combination of two materials with radically different connotations generates the distinctive and unmistakable character of our building, in which contemporary technology is used to implement the timeless laws of architecture.
© Stefano Graziani
斯特凡诺·格拉齐亚尼
主楼和新建筑物之间的实际连接与其说是一条地下通道,不如说是一组大的开放空间,通向一个宽敞的大厅,即门厅、画廊、舞台、实验空间、礼堂和功能厅。这里开始了新建筑的中央楼梯,与主楼的主题相呼应:灰色,从卡拉拉(Carrara)取来的斑纹大理石(Bardiglio),地板上的卡拉拉(Carrara)大理石,墙壁上的灰色阴影下粗糙的灰泥。
The actual connection between the main and new buildings beneath the road is not so much an underpass as an ensemble of large open spaces leading into a generous hall that is foyer, gallery, stage, experimental space, auditorium, and function room rolled into one. Here starts the central staircase of the new building, which echoes motifs of that in the main building: gray, veined Bardiglio marble from Carrara on the floor and rough scraped plaster in a cooler shade of gray on the walls.
© Stefano Graziani
斯特凡诺·格拉齐亚尼
这些外墙是灰色的砖墙,散发着古老而古老的废墟的气息。他们的设计是自我支撑和整体,他们的强调水平,与拉长的砖块只有4厘米高,提高了他们的存在。由交替投影和后退的砖层投下的阴影的醒目模式放大了这一印象。和主楼的立面一样,新建筑的外观暗示着古典建筑的基础、中间和资本三方的标准顺序。这一秩序是形象化的砖块的不同色调的灰色,以及作为一个微妙的救济执行的一条护身符。
The façades are gray brick walls that exude the timeless and archaic air of an ancient ruin. They were designed to be self-supporting and monolithic, and their emphatic horizontality, with elongated bricks that are just four centimeters high, heightens their presence. The striking pattern of shadows cast by the alternately projecting and receding layers of brick amplifies this impression. Like the main building’s façades, those of the new building hint at classical architecture’s standard tripartite order of base, middle, and capital. This order is visualized through the brickwork’s different shades of gray as well as a frieze executed as a delicate relief.
© Stefano Graziani
斯特凡诺·格拉齐亚尼
在它的原型形式,一直是传统建筑规范的一部分,但它在这里采取的形式,它代表了一个相当新的东西:沉入格栅块的沟槽是一条条发光二极管,照亮之间的砖块之间的空穴,间接的光向周围的城市空间。其结果是视觉刺激的效果,因为仿古外观的砖石开始发光,或在较低的功率设置,发光。
The frieze, in its archetypal form, has always been part of the traditional architectural canon, but in the form it takes here it represents something quite new: sunk into the grooves of the frieze blocks are strips of LEDs that illuminate the hollows between the bricks, shedding an indirect light into the surrounding urban space. The result is a visually stimulating effect as the archaic-looking masonry begins to shine or, at a lower power setting, to glow.
© Stefano Graziani
斯特凡诺·格拉齐亚尼
因此,虽然新建筑的确讲着与其对应的语言相同的语言,但它所讲述的故事却是不同的和新颖的。我们认为它既不是重复的,也不是主要建筑的复制品,而是一个强调当代的,前瞻性的建筑,能够容纳全新的艺术形式和与它的接触。
Thus, while the new building does indeed speak the same language as its counterpart, the story it tells is a different and novel one. We understand it as neither a repetition nor a copy of the main building, but rather as an emphatically contemporary, forward-looking building capable of accommodating completely new forms of art and the engagement with it.
Architects Christ & Gantenbein
Location Basel, Switzerland
Category Museum
Area 8079.0 m2
Project Year 2016
Photographs Stefano Graziani, Walter Mair
Manufacturers Loading...
{{item.text_origin}}












