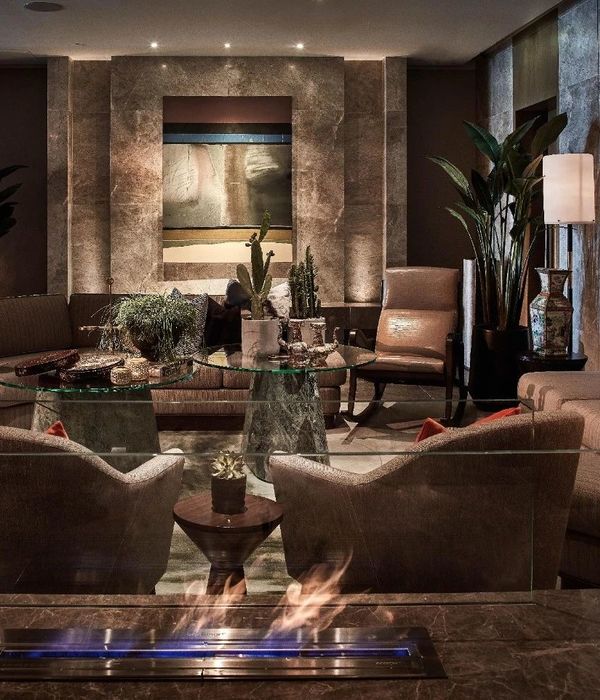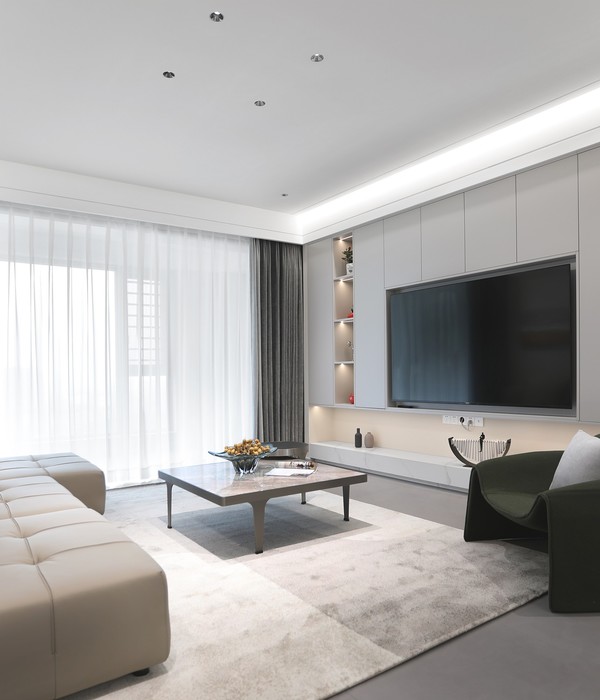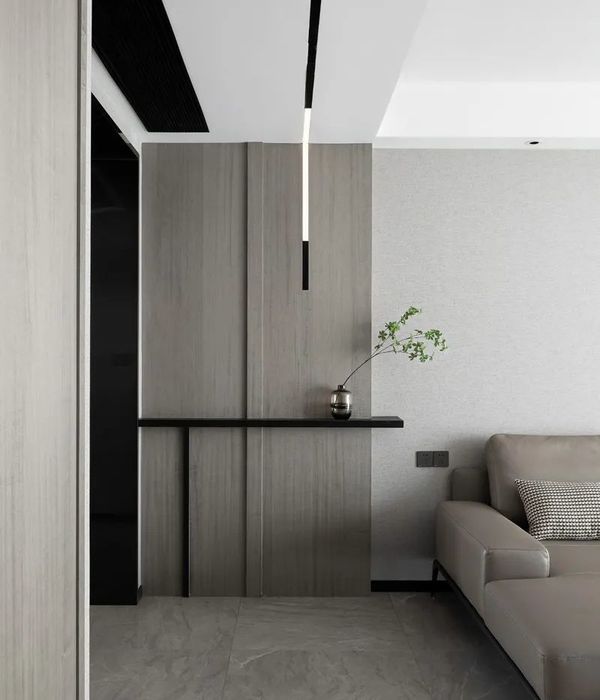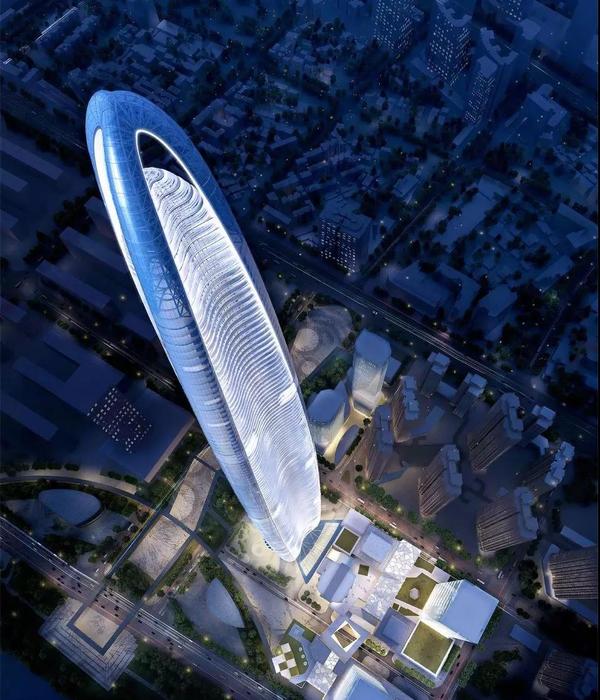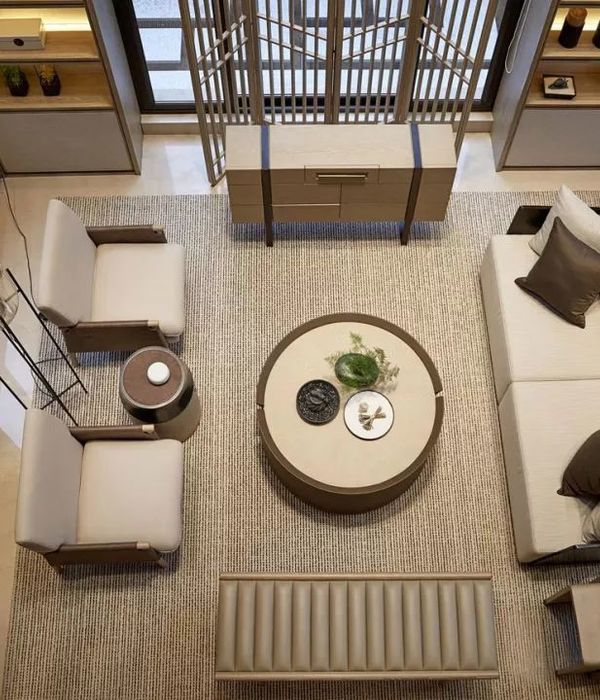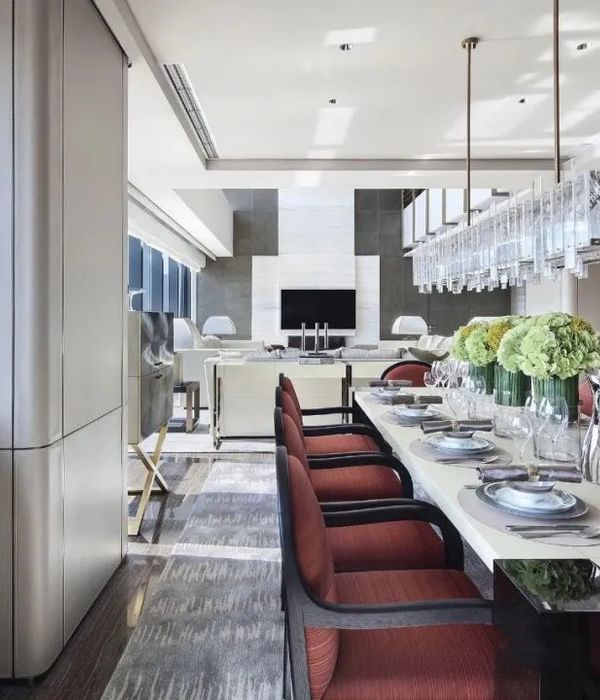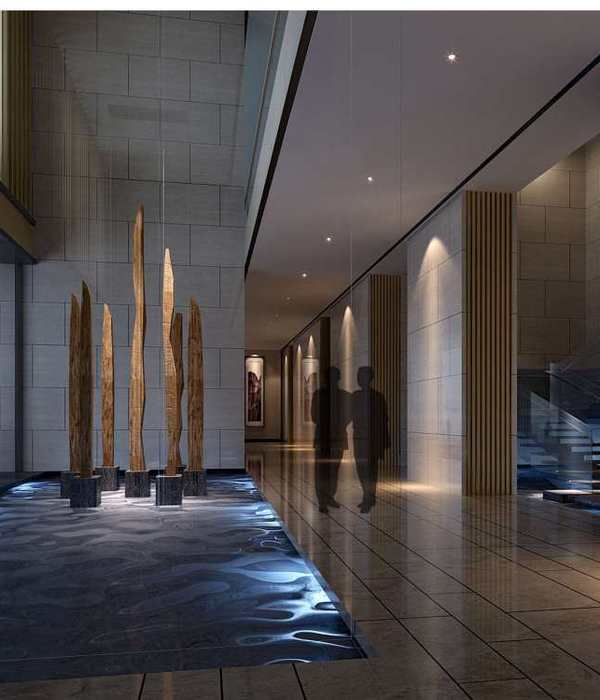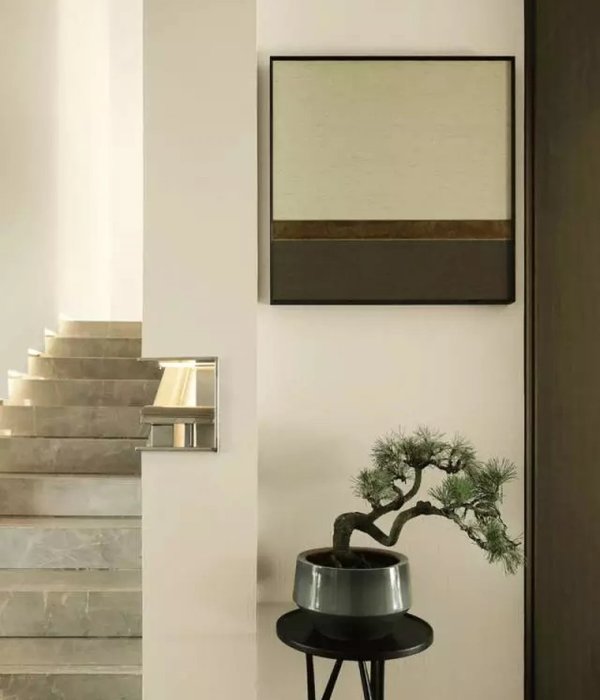House J is a modern residence located in Helsinki, Finland, designed in 2021 by Avanto Architects.
Description
House J is situated on top of a high hill, on the edge of a single-family housing area. The architectural concept is based on the site: the building has a closed rear towards the North and East where the neighboring houses are, and it opens to the South and West, towards a natural forest. The house curves around an old pine tree, forming a lap with a sunny and sheltered courtyard. The free form and lush garden create a contrast to the rectangular building.
The height of the building is carefully fitted to the elevation of the adjacent buildings. The floors are not situated on top of each other. The cantilevered first floor creates a canopy for the entrance on the ground floor, whereas the roof of the ground floor creates a terrace skirting around the courtyard on the first floor. From the ground floor living room you have a panoramic view to the courtyard, from the first floor bedrooms you have long views over the neighborhood.
The floors are connected by an open stairway with wooden steps hanging from thin metal bars reminiscent of tree trunks in the nearby forest. The same theme of levitating wooden planks continues in the sauna room.
The concrete load bearing walls are left exposed in the interior spaces. The window frames and doors made of oak, create a warm counterpart for the concrete surfaces. The artworks on the walls add a splash of color for the interior.
During the design phase, the energy use of the building was simulated so design solutions could be optimized to save energy. The building is heated with geothermal heat and ground cooling is used for air conditioning.
The client wished timeless architecture and well-functioning premises for a family of five. The project was designed in close co-operation with the future residents: we practically designed the house together.
Photography courtesy of Avanto Architects
{{item.text_origin}}

