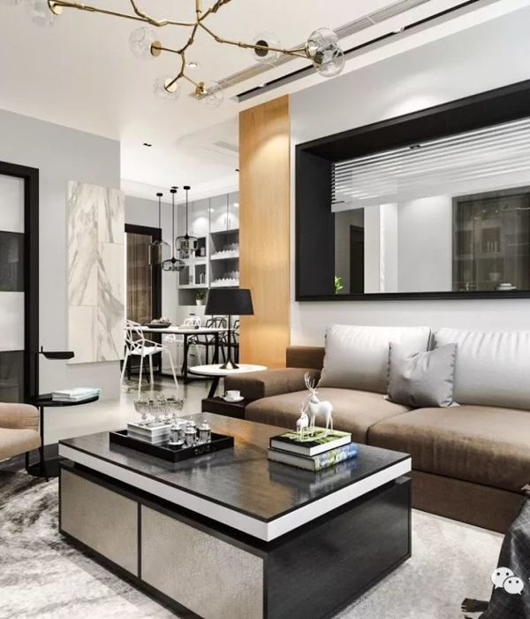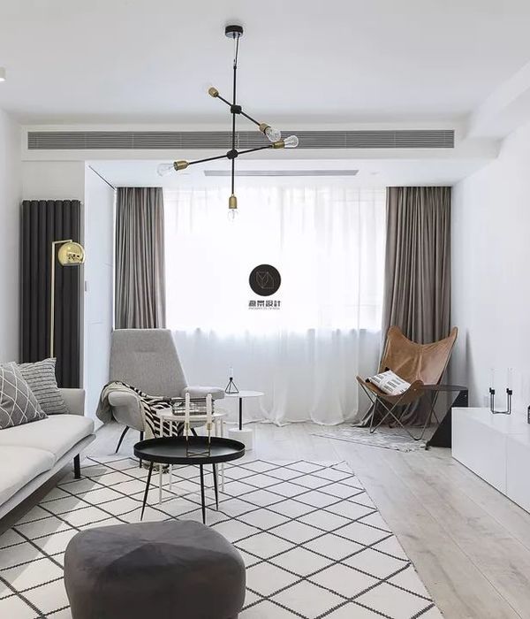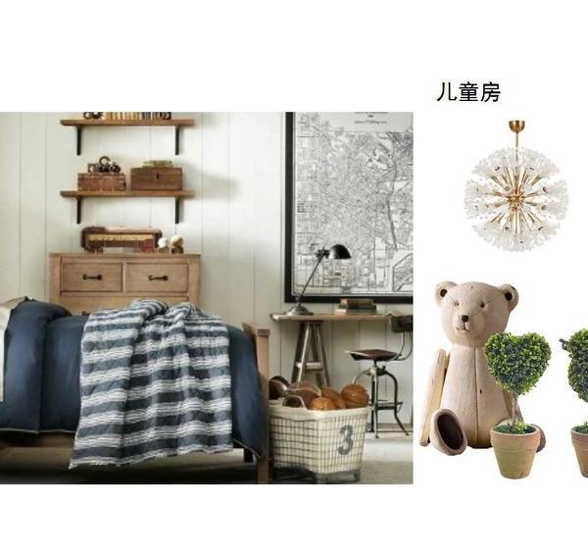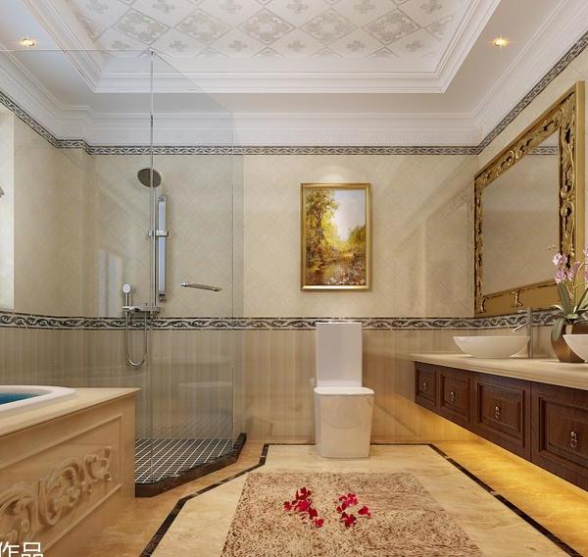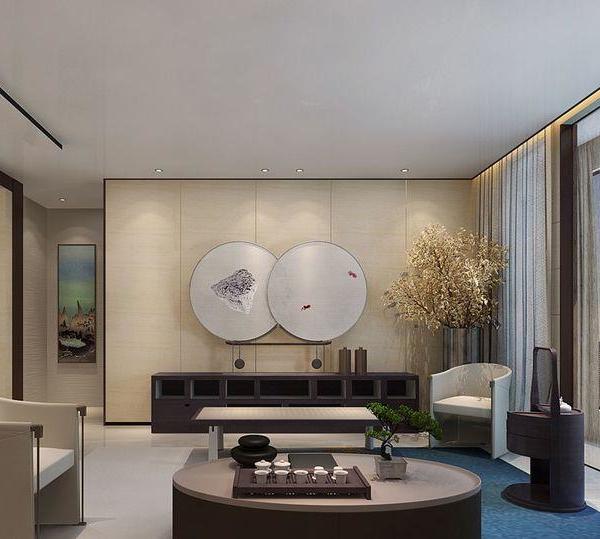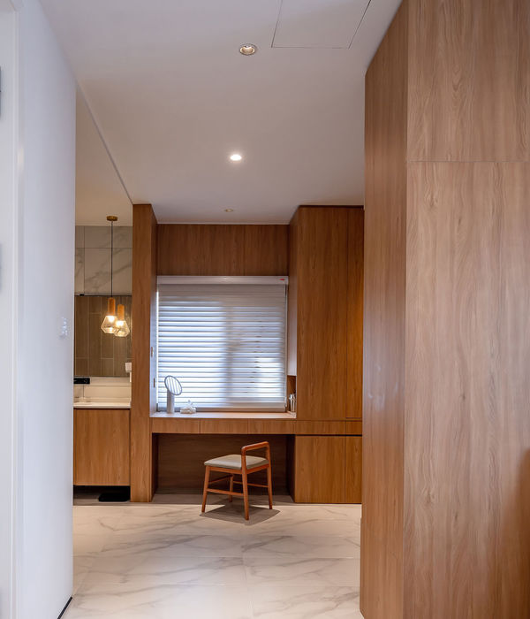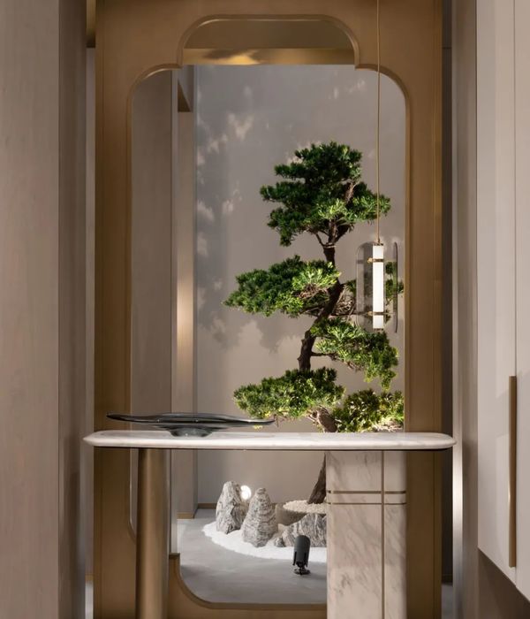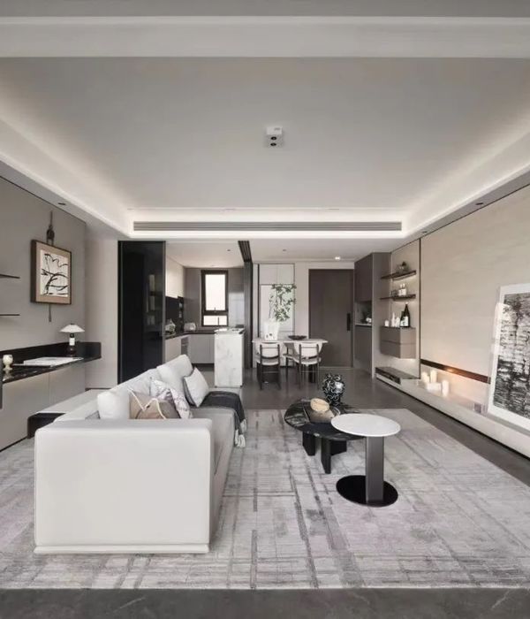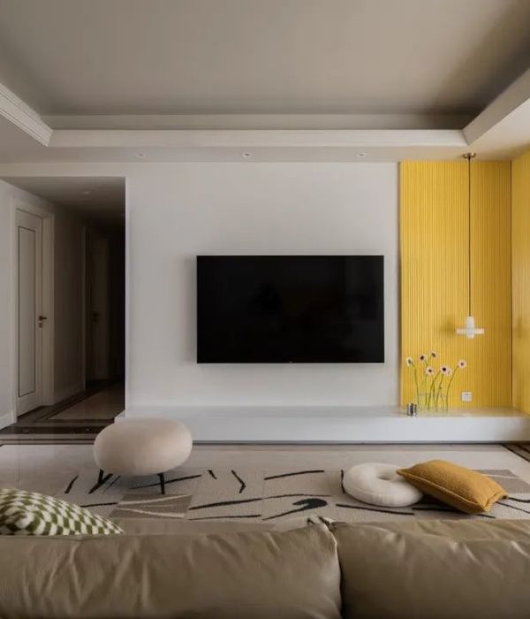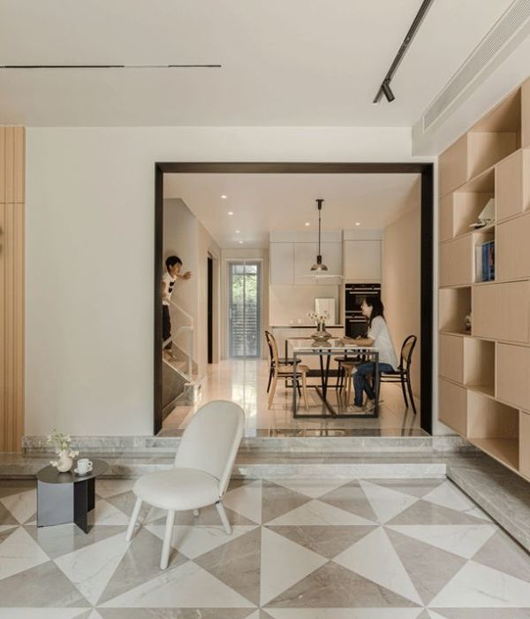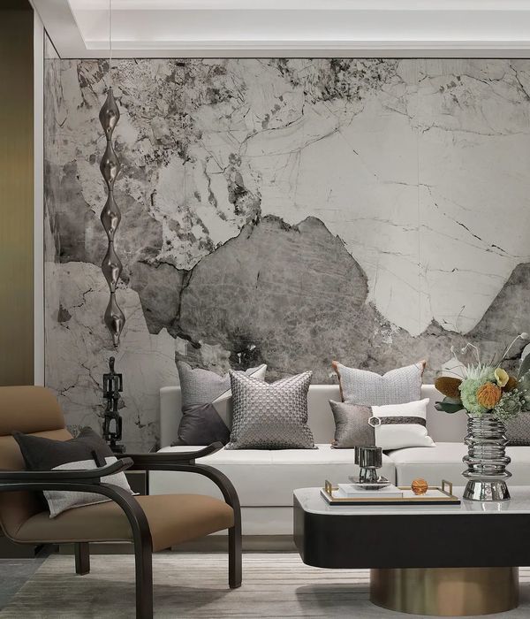架构师提供的文本描述。设计工作室IWT将两个农村谷仓改造成一个玻璃屋和一个木制洞穴,供荷兰东部的WimHof使用。冰人专注于通过A.O将人类极端的身体耐力与心理表现结合起来。为国际私人客户和专业运动员提供呼吸练习、冷水暴露和冥想训练。
Text description provided by the architects. Design studio IWT converts two rural barns into a glass house and wooden cave for Wim Hof in the east of the Netherlands. The Iceman focus on the integration of extreme human physical endurance with psychological performance through a.o. breathing exercises, cold water exposure and meditation training for both international private clients and professional athletes.
该设计包括两个灵活的通用主要领域。一个具有开放、外向和外向的大气(与空气有关),另一个具有封闭、内向、与世隔绝和接地的大气(与地球有关)。这种并置构成了升级网站的基本布局,使其成为一个无意义但敏感的背景,用于广泛的设想活动。
The design consists of two flexible generic main areas. One with an open, extravert and outward atmosphere (which relates to the air), and one with a closed, introvert, secluded and grounded atmosphere (which relates to the earth). This juxtaposition forms the basic layout for upgrading the site into a no-nonsense but sensitive backdrop for the wide range of envisioned activities.
玻璃屋提供白天和阳光的通道,创造了一个无止境的阴影和光线在空间的发挥,这是理想的积极体育锻炼。
The glass house provides day and sunlight access throughout the day, creating a never ending play of shadows and light in the space which is ideal for active physical exercises.
Diagram - Connection
图-连接
Elevations
Diagram - Connection
图-连接
落叶松木板完全包围内向地区。这个本地来源的木材从锯木厂隔壁是与两个手工墙粘土灰泥,特别是混合为这个客户。它为冥想创造了一种温暖的,像地球一样的气氛。可调光雕塑在空间中传播,作为在这个区域进行呼吸练习的一个有趣的参考。
The larch wood slats entirely enclose the introvert area. This locally sourced wood from the sawmill next door is combined with two artisanal walls of clay plaster, specifically mixed for this client. It creates a warm, earth-like atmosphere for meditation. The dimmable light sculpture waves through the space, as a playful reference to the breathing exercises performed in this area.
对现有的钢结构进行了维护,形成了建筑要求的框架,将来的升级可以通过接入光伏电池的可持续电力网络和现场蓄热来整合。
The existing steel structures are maintained and form a framework for the building requirements in which future upgrades can be integrated by plugging in to the self sustainable power network of photovoltaic cells and thermal storage on site.
一个视觉清洁和平静的外观是由一系列不同的元素,如绝缘,排水沟,排水管道,滑动门栏杆,玻璃面板和结构梁组成一个仔细详细的木质板条元素,几乎像一个点击正面。
A visually clean and calm appearance is accomplished by combining an array of different elements such as insulation, gutters, drainage pipes, sliding door rails, glass panels and structural beams into one carefully detailed wooden slatted element, almost like a click-on facade.
这两个棚子都有大的滑动门(一个木门,3.5m×4.30m,两个玻璃门,5.5m×3m)对角。一旦完全开放,他们可以模糊地使用与内外活动,并提供一个自然的空气流动在整个建筑物。
Both sheds have large sliding doors (one wooden door of 3.5m x 4.30m and two glass doors of 5.5m x 3m) positioned diagonally opposite of each other. Once opened up completely, they enable a blurred use with inside and outside activities and provide a natural air flow throughout the building.
Architects Instability We Trust
Location Barneveld, The Netherlands
Category Office Buildings
Architects in Charge Chantal Schoenmakers, Bastiaan Kalmeyer
Area 250.0 m2
Project Year 2017
Photographs Pim Top
Manufacturers Loading...
{{item.text_origin}}

