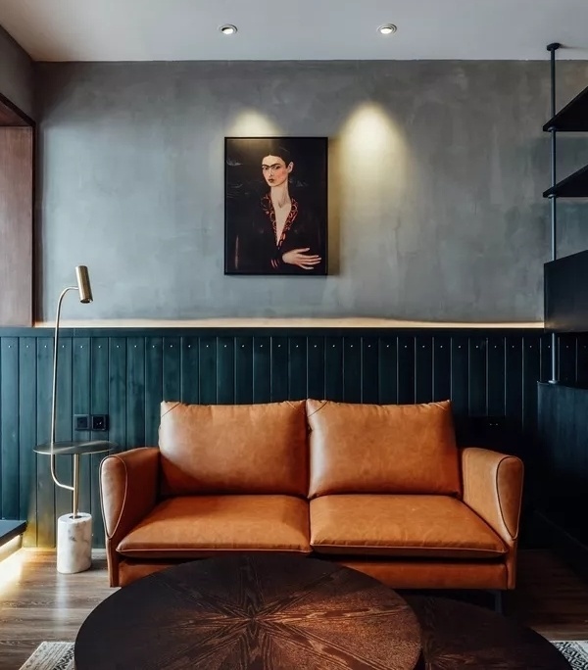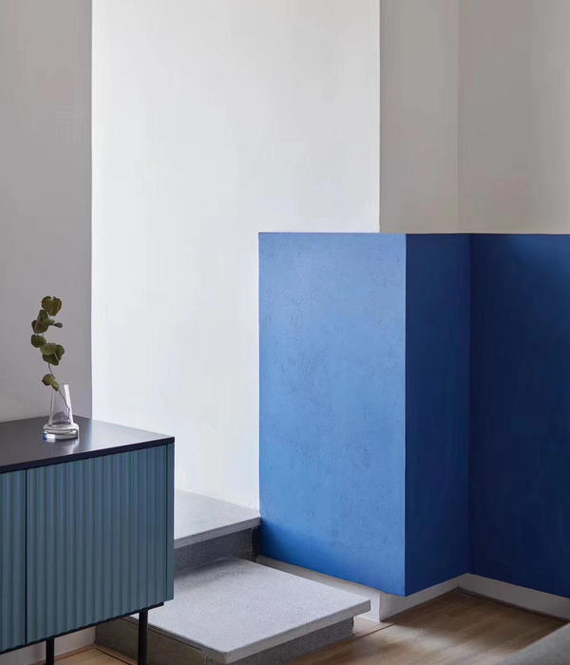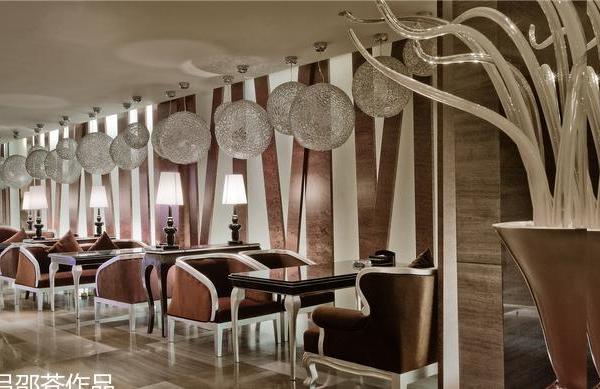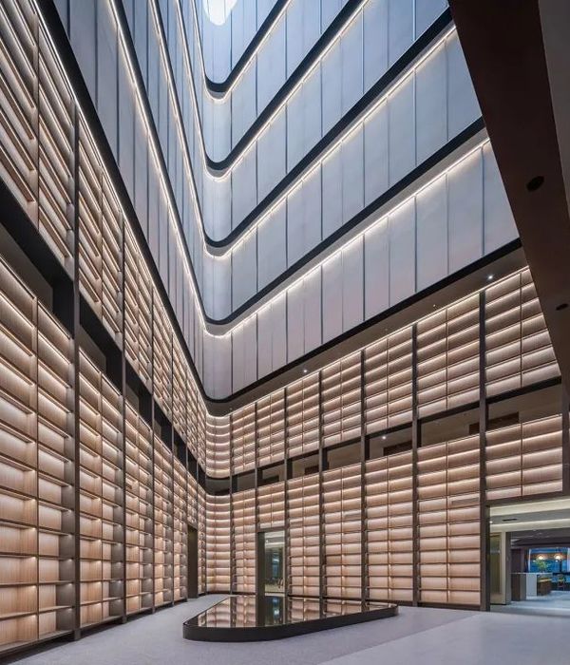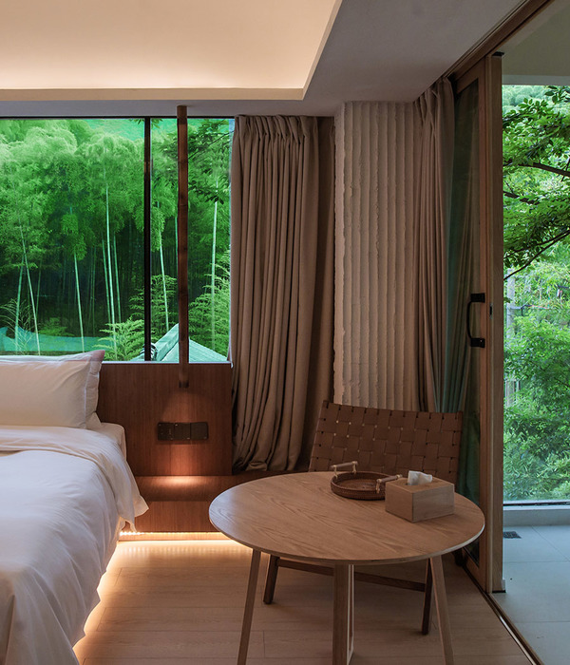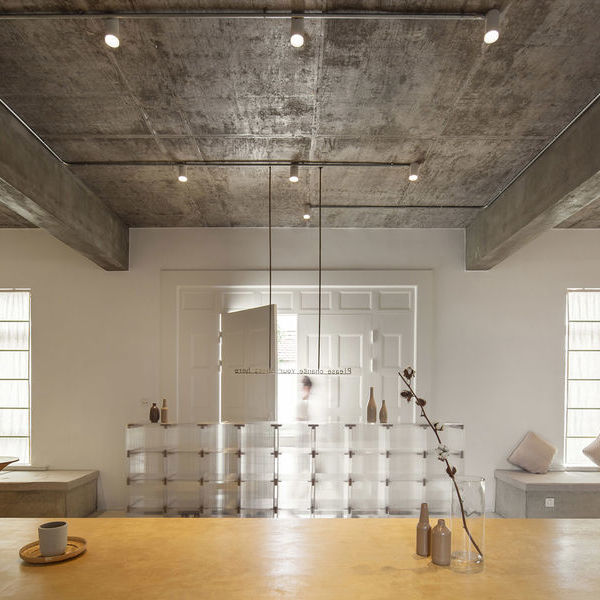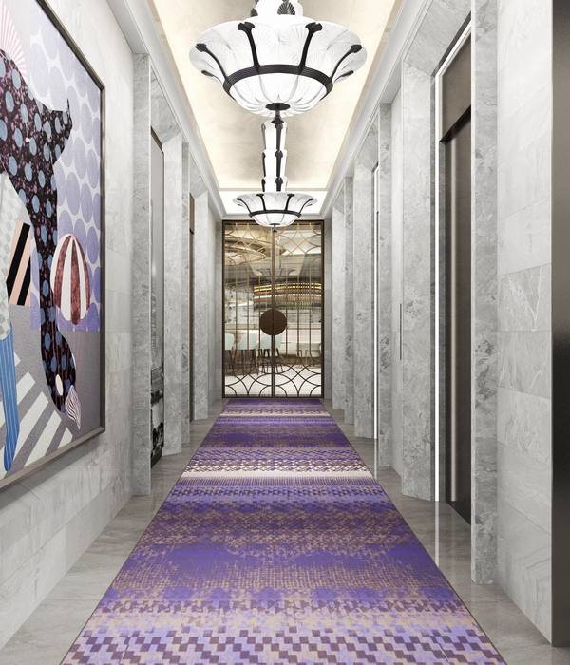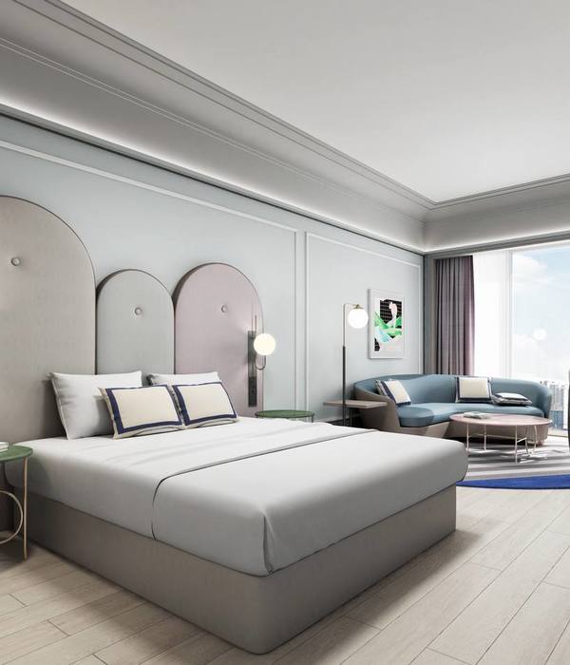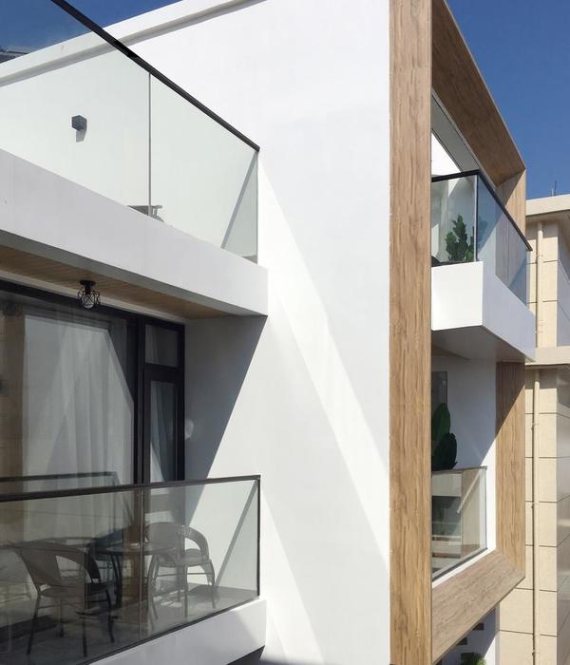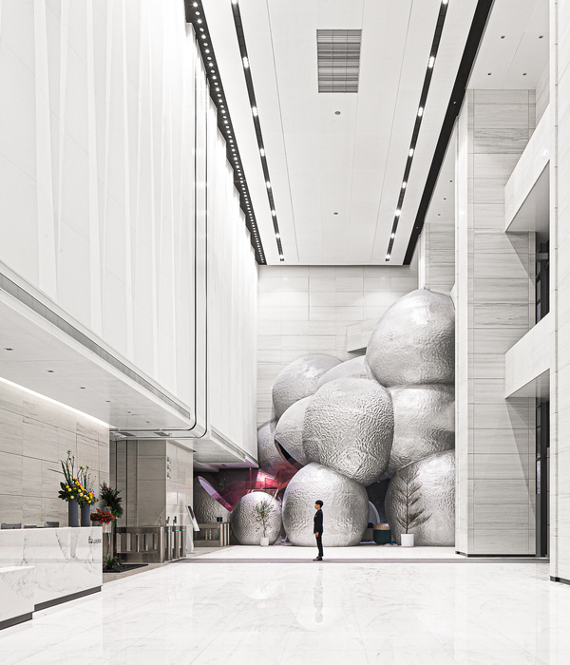© Filip Dujardin
c.Filip Dujardin
建筑师提供的文字说明。建筑设计小组的建筑团队,建筑设计事务所 VylderVincktailorn,NoAarchiten 和 Office,以及项目 Her/Bermaso,展示了一个具有间接但可识别的一致性的构建块,但并不放弃其自身的强身份。Kaai37 是第一个获得认证的无源集团住房项目。
Text description provided by the architects. The architectural teams of META architectuurbureau, architecten de vylder vinck taillieu, noAarchitecten and OFFICE, together with PROJECT²/Bermaso present a building block that possesses an indirect but recognizable uniformity, yet does not forsake its own strong identity. KAAI 37 is the first passive group housing project to be certified. © Filip Dujardin c.Filip Dujardin
该建筑群由 4 栋建筑组成,总面积为 8,500 平方米,包括 72 套公寓和复式公寓、5 栋房屋和 4 套庭院周围的商业单位。
The complex consists of 4 buildings with a total surface area of 8,500 m² that group 72 apartments and duplex apartments, 5 houses and 4 commercial units around a courtyard.
© Filip Dujardin
c.Filip Dujardin
颜色的细微差别和矿物材料揭示了一个统一的整体-- 整体的背景、位置和可见度-- 需要一种具体的方法来处理外观的重要性。基础网格是为该地区的仓库量身定做的,它创造了一种间接的统一性。矿物材料与微妙的颜色差别,加强了的概念,合奏。例如,玻璃表面覆盖层、预制混凝土构件和釉面砖都是以绿色的色调精心制作的。这种颜色甚至延伸到外墙上的砖石工程。
Colour Nuances and Mineral Materials Reveal a Unified Whole
The context, position and visibility of the ensemble required a specific approach to the materiality of the façade. The underlying grid, which is tailored to the warehouses in the district, creates an indirect uniformity. Mineral materials with subtle colour nuances enhance the idea of the ensemble. For example, the glass façade cladding, prefabricated concrete elements and glazed tiles were all elaborated in shades of green. This colour was even extended to the masonry work on the façade.
© Filip Dujardin
c.Filip Dujardin
一个充满植物的大型庭院和私人区域非常重视露台和阳台的整合。这些建筑物的外部有一个精致和静态的外观。在内部,重点放在创造一个愉快的植物填充庭院。这被仔细划分为私人和公共户外区域。
A Large Plant-Filled Courtyard with and Private Areas
Great attention was paid to the integration of terraces and balconies. The exteriors of the buildings have a refined and static appearance. On the inside, the emphasis was placed upon the creation of a pleasurable plant-filled courtyard. This was carefully divided into private and communal outdoor areas.
该项目是四个办事处之间密集合作的结果。制定并遵守了一系列共同原则,包括决定对外观采用釉面或反光饰面,并就如何组织立面网格达成协议。此外,小组还征求了北部建筑群的设计师的意见,并同意西 8 可以设计整个庭院。
An Ambitious Collaboration
The project is the result of an intensive collaboration between the four offices. A series of common principles was established and honoured, including the decision to use a glazed or reflective finish for the exterior and an agreement about how the façade grid would be organised. Moreover, the team consulted the designers of the north building block and agreed that West 8 could design the entire courtyard.
© Filip Dujardin
c.Filip Dujardin
Meta 选择了一个具体的外部结构,或外骨骼,用于它的建筑。第一次。成品外观由灰色、绿色、预制的混凝土外墙框架组成,这些框架也构成了建筑物的支撑结构。
META META opted to use a concrete outer structure, or exoskeleton, for its building. A first. The finished exterior is composed of grey-green, prefabricated concrete façade frames that also form the supporting structure of the building.
这种建筑方法是元理论的核心原则“结构工程就是完成工作”的一个更密集的版本。
This building method is a more intensive version of META’s core tenet that ‘structural work is finishing work’.
VinckTaillieuSunny 公寓确保日常生活由城市和庭院塑造。太阳不只是在正面玩耍,它有光泽和光滑的表面。它也在太空中玩耍。从前到后。
architecten de vylder vinck taillieu Sunny apartments ensure that day-to-day life is shaped by the city and the courtyard. The sun does not just play across the façade, with its glossy and matte surfaces. It also plays through space. From front to back. © Filip Dujardin c.Filip Dujardin
NoAArchten 通过改变外墙窗户的布置,加强了异类住房方案的多样性。
noAarchitecten noAarchitecten strengthened the diversity of the heterogeneous housing programme by varying the arrangement of windows on the façade.
深绿色的外墙覆盖着琉璃的葡萄牙瓷砖,薄而独特的接缝。这些都为建筑物提供了很强的可见度,并在窗口组合的明显随机性和底层瓷砖网格之间制造了一种张力。
The dark green façade is covered with glazed Portuguese tiles with thin but distinct joins. These lend a strong visibility to the building and create a tension between the apparent randomness of the window composition and the underlying tile grid.
© Filip Dujardin
c.Filip Dujardin
Office Kersten Geers David Van Severen 的建筑是一个简单的练习,一个基于仔细考虑的比例、物质性和色彩的练习。作为一个整体,这座建筑将仓库类型的宽敞性与从经典城市公寓中提取出来的元素结合起来,比如通往楼层的宽敞的窗户开口和房间之间的双门。
OFFICE Kersten Geers David Van Severen
The building by OFFICE Kersten Geers David Van Severen is an exercise in simplicity, one that is based upon carefully considered proportions, materiality and colour. As a whole, the building combines the spaciousness of the warehouse typology with elements drawn from classic city apartments, such as generous window openings that run to floor level and double doors between the rooms.
© Filip Dujardin
c.Filip Dujardin
屋顶安装了一个索菲玛玻璃 PB V3 TF 底座与火焰焊接接缝和索菲玛技术花园 4 AF C1 FR 顶层。在露台屋顶的位置使用了一种索波拉烯技术 4 AF C1 FR,在那里不需要特殊的根部抗性。
The roofs were fitted with a Soprema Sopraglass PB V3 TF underlay with flame-welded seams and a Soprema Sopralene Technogarden 4 AF C1 FR top layer. A Soprema Sopralene Techno 4 AF C1 FR was used at the location of the terrace roofs, where no specific root resistance is required.
Polo 建筑师,Puls 建筑师,Vermeiren-de Coster 建筑师
POLO Architects, PULS architects, Vermeiren - De Coster Architects & cuypers & Q architects each signed a building for the northern half. A shared courtyard forms the green heart of the block. © Filip Dujardin c.Filip Dujardin
Architects META architectuurbureau, OFFICE Kersten Geers David Van Severen, architecten De Vylder Vinck Taillieu, noAarchitecten
Location Indiestraat 67, 2000 Antwerpen, Belgium
META architectuurbureau Niklaas Deboutte, Eric Soors, Philip Mathieu, Simone Valerio, Cristina Alegre Cubillo
architecten De Vylder Vinck Taillieu Jan de Vylder, Inge Vinck, Jo Taillieu
noAarchitecten Philippe Viérin, An Fonteyne, Jitse van den Berg
OFFICE Kersten Geers David Van Severen Kersten Geers, David Van Severen
Landscape design West 8 Urban Design & Landscape Architecture
Area 8500.0 m2Project Year 2017
Photographs Filip Dujardin
Category Commercial Architecture
{{item.text_origin}}

