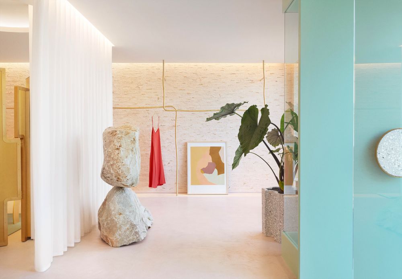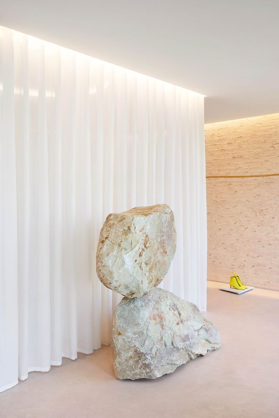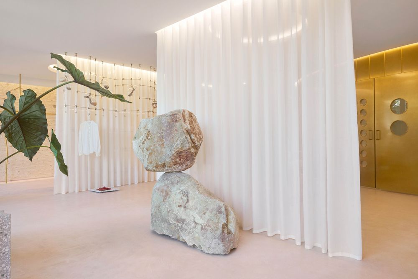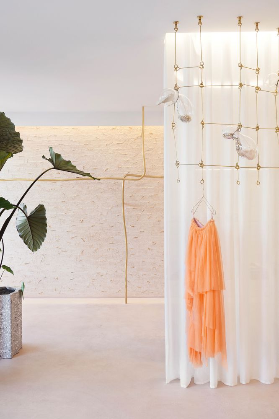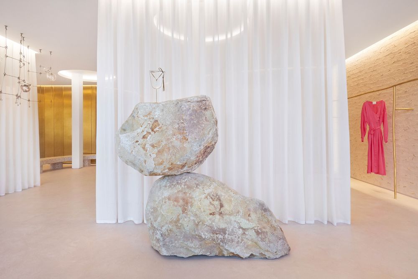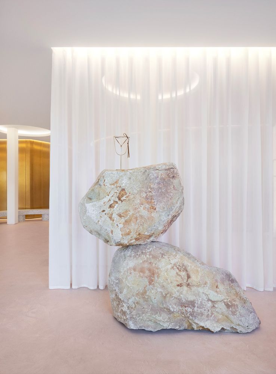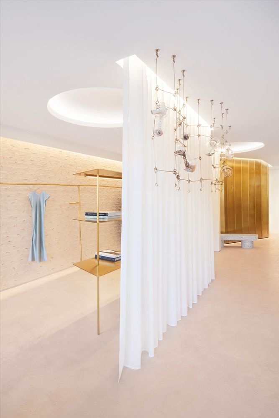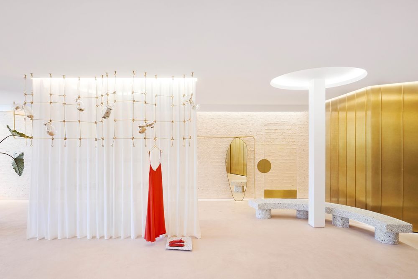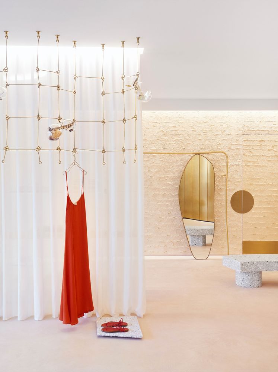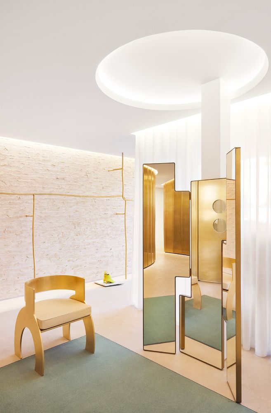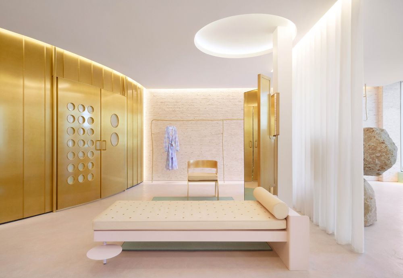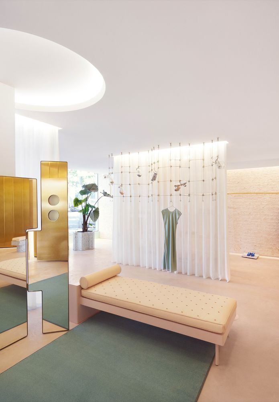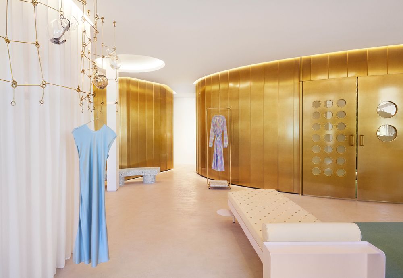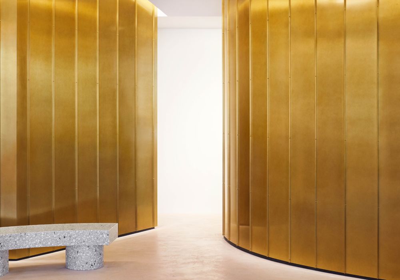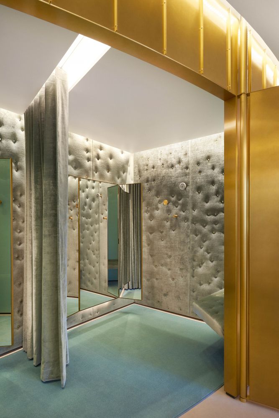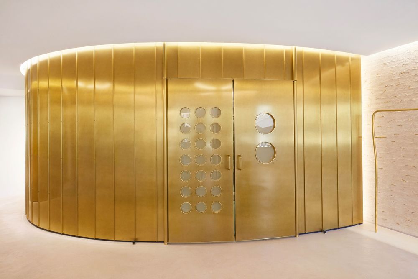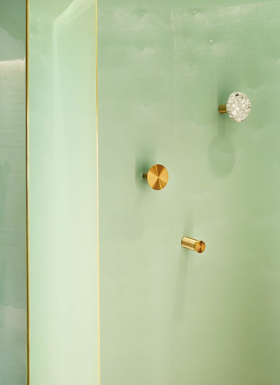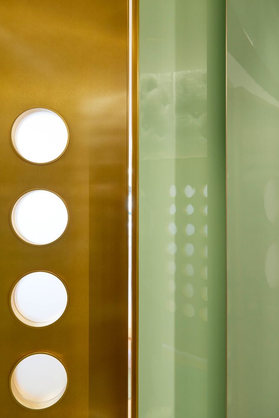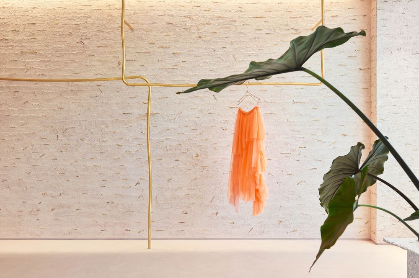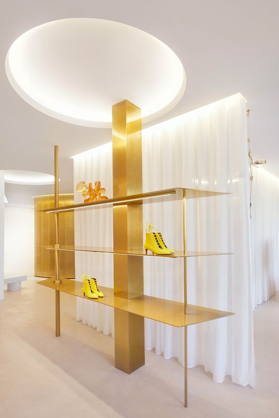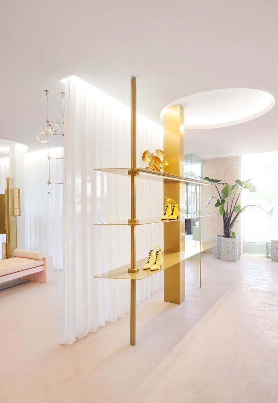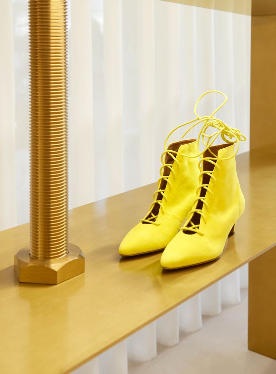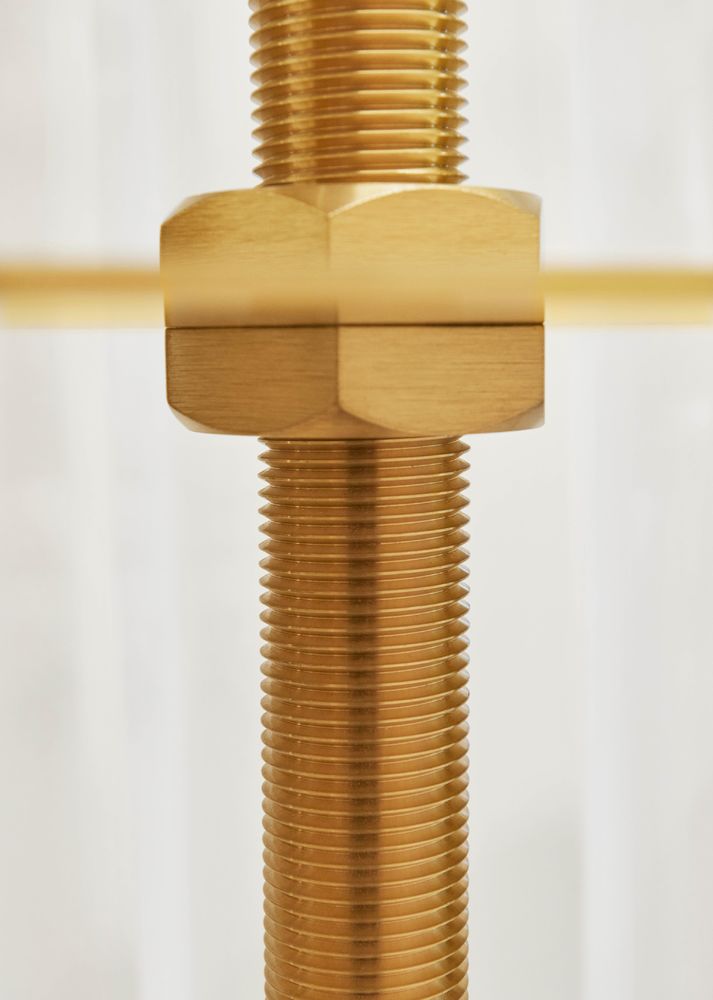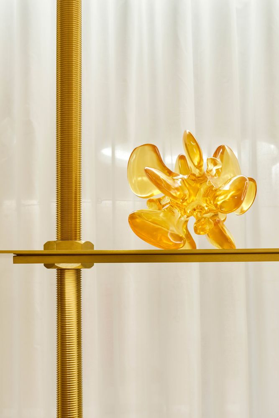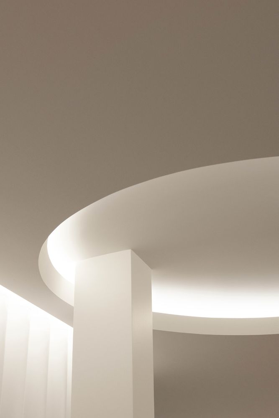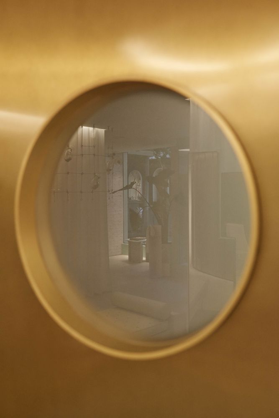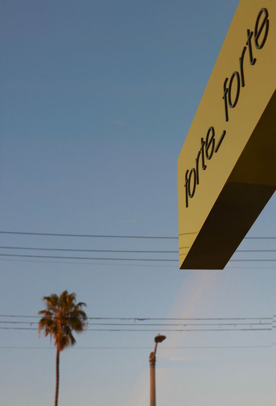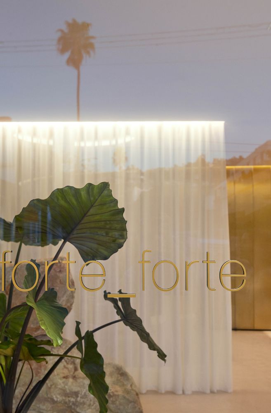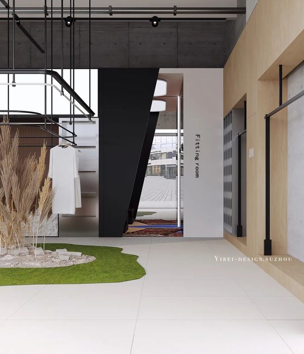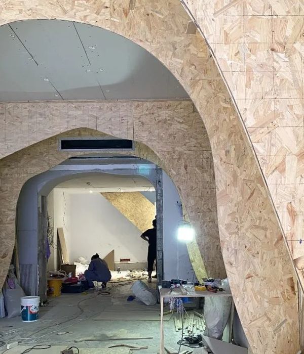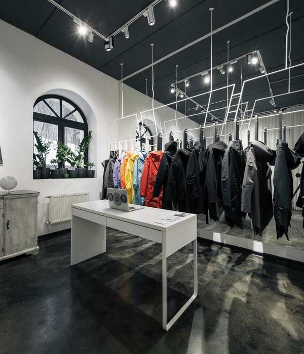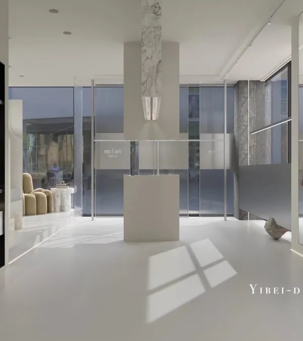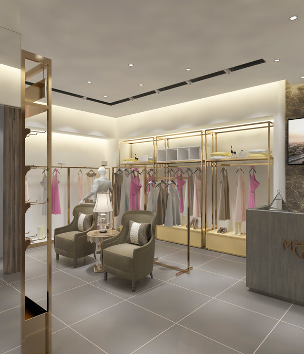洛杉矶复古建筑中的时尚服装店设计
the boutique is located on the ground floor of a building that can be approximated to the 1930s. two shop windows open onto the street, framed by the sage green enameled metal facade. the door, recessed with respect to the facade, is made of enameled wood, with a large round grit handle. beyond the threshold, the story un– folds immediately in its spatial clarity, inviting the eye to linger on the harmonious flow of textures. the setting is dominated by de– licate tones of powder for the natural lime mixed with corn straw of the coverings and the resin of the floors, and by the white of the full–height muslin curtains that act as immaterial and permeable partitions. this impalpable lightness is balanced by the angular and metallic geometry of the brass back wall, whose play of geometries highlights the width and depth of the space. four thin columns are lost in the ceiling inside three non–concentric circles of plaster, an homage to the luminous geometries of artist james turrell. two huge stones also interact with the genius loci, coming from the palm springs desert and meant as a tribute to the work of peter fischli and david weiss, poised one above the other in the exhibition area.
the stage box is a harmonious balance of curves and straight lines: on the left side the volume is squared, on the right side the wall is round and incorporates a small pillar as well as the dressing rooms. on the two long sides, symmetrically, calligraphic hangers in ground brass folded by hand like shrub branches display the product, anchored to the ground or to the ceiling. scotch brite brass plates supported by bolts and placed on a vertical support with a helical movement act as a display, together with a sculptural brass net curtain with glass ampoules that trap and preserve travel memories inside. the furnishings add further modulations to the counterpoint of tex– tures and colors. a large circular bench, with perforated leather cushions, hollowed out, like the two vases at the entrance, in an agglomeration of grit, white stones like salt crystals and bright green stones of jade; seats in curved wood covered with gold leaf; a modernist style triptych mirror and a powder–colored daybed with golden studs. the effect is tactile and sinuous. at the back of the shop, the dressing rooms open like a jade green capitonné velvet shrine behind two curved brass doors with large portholes. a velvet curtain allows one to redefine the space inside. hidden from view, the cash desk and the warehouse, with the pro– ducts contained in archive modules on rails, are a functionalist extension, but in a sage green color.
the project is concise and vibrant. light becomes matter, in an ineffable balance of the geometric and the organic.
Completion Year: 2022
Gross Built Area: 165 sqm
Designer Firm: Robert Vattilana
Photography Credits: danilo scarpati
