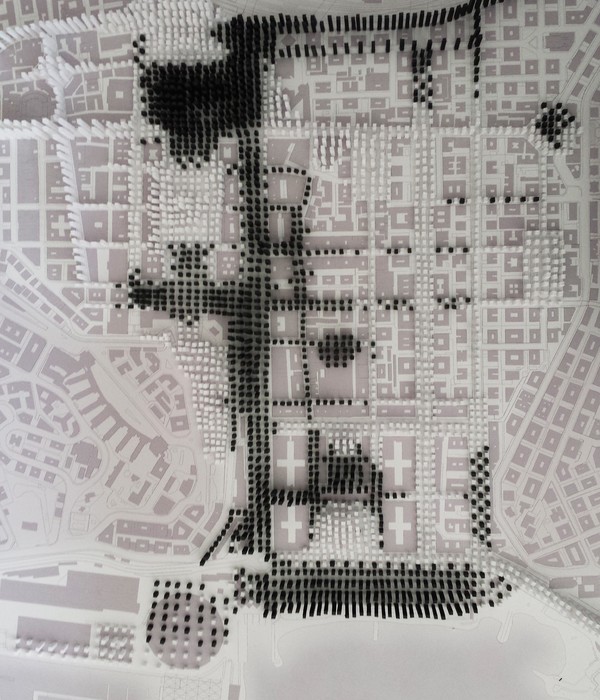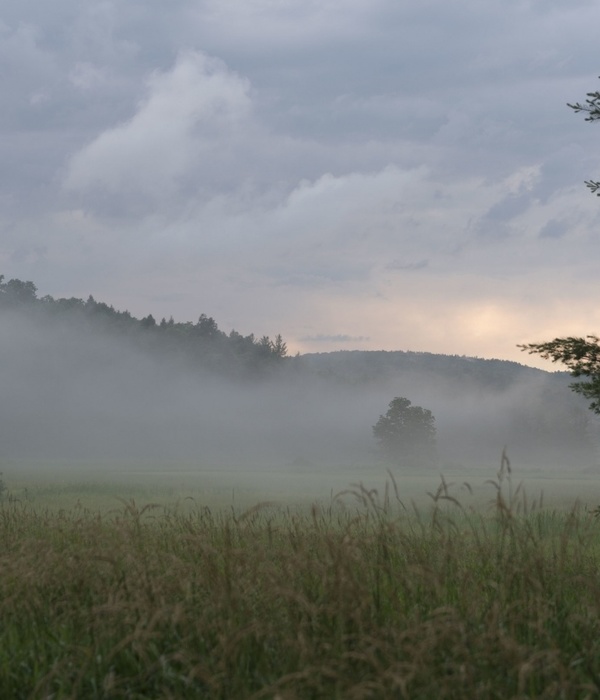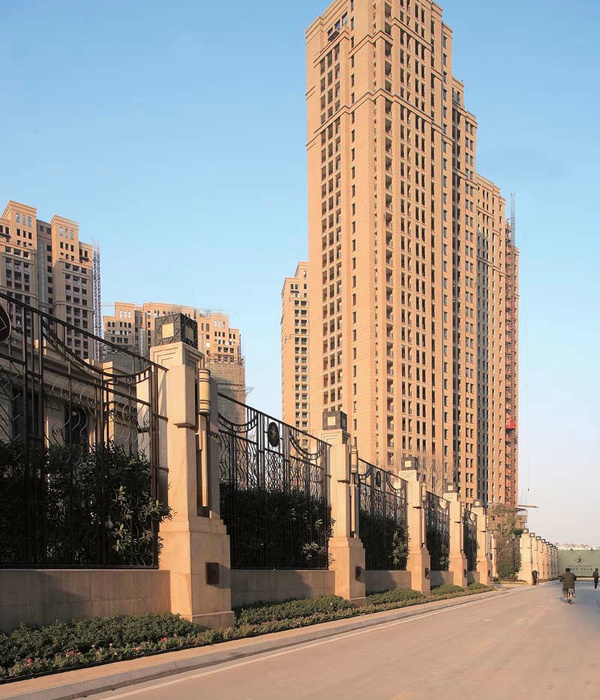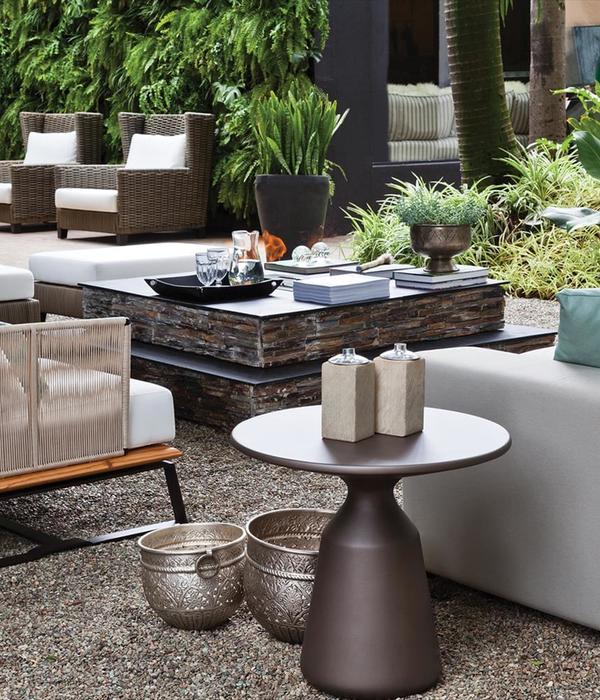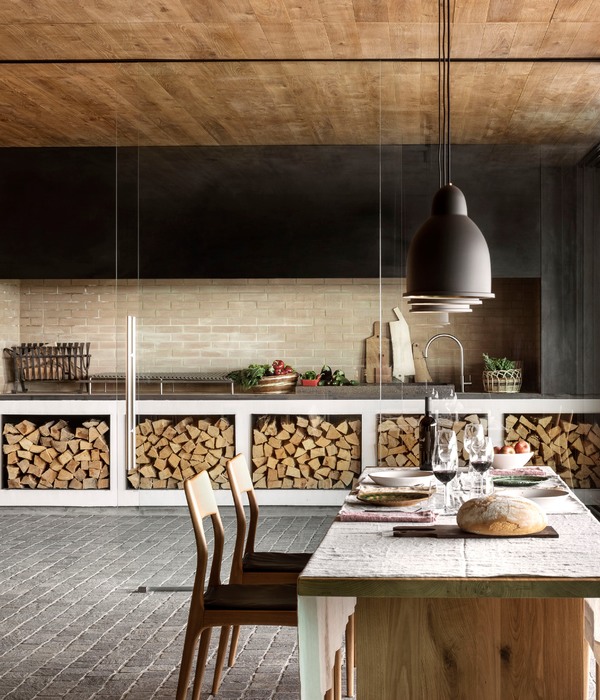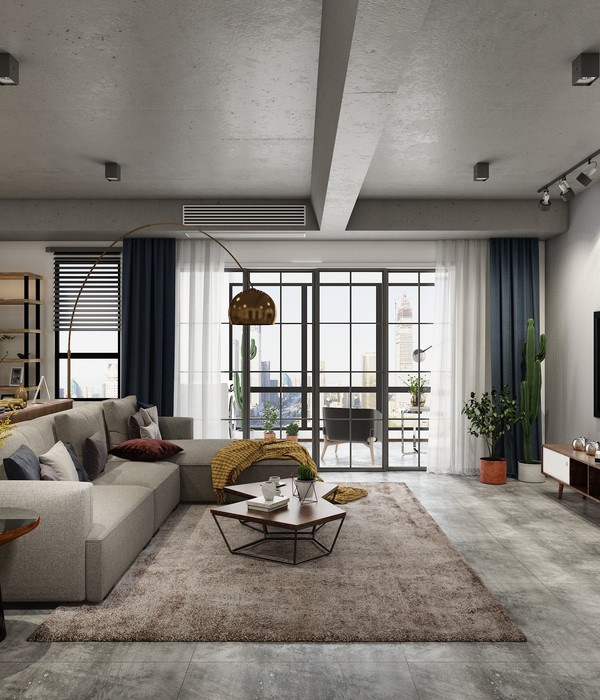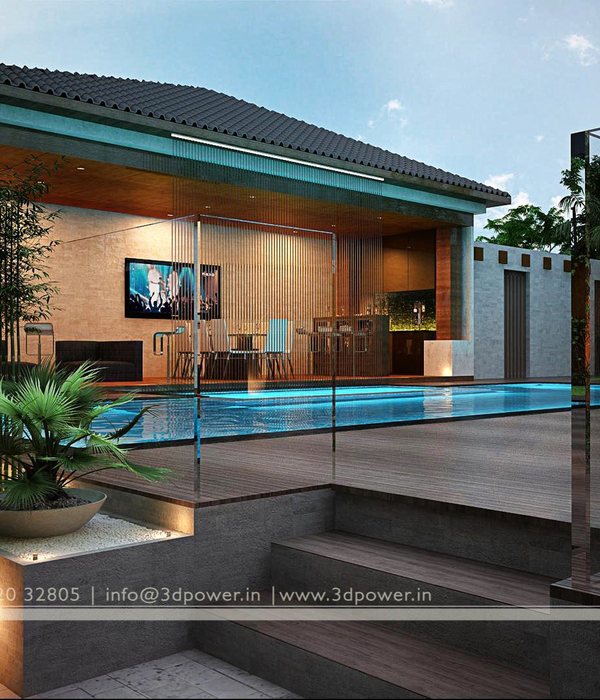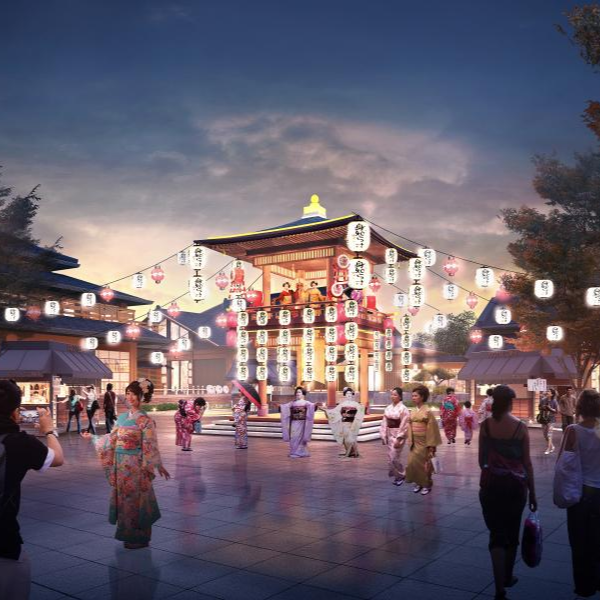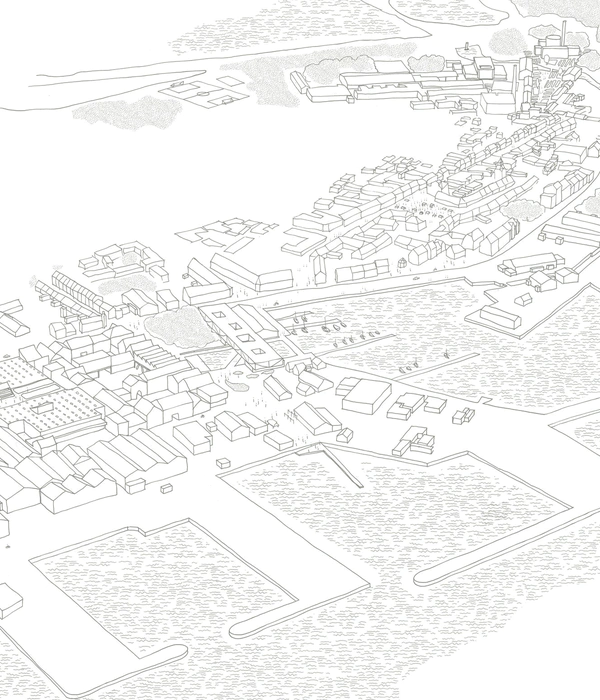先前状态
Previous state
雄伟的罗马式圣塞尔南大教堂与图卢兹的历史密不可分,被列为联合国教科文组织世界遗产名录。它是罗马式艺术的杰作,也是欧洲目前保存最完好、最大的罗马式教堂之一。充分欣赏中世纪教堂的最佳方式之一是在教堂外漫步,观察其变化的建筑风格和雕塑美学。然而,这座纪念碑周围的环境并不理想,它对游客不够友好,也不适合居住在密集历史区的人们。175车位的停车场占据了大部分空间,其中还夹杂着驾车路过的人、路标、排气管的噪音和气味。钟塔下方的花园无法进入,绿色可达空间占比仅为10%左右。英国伊丽莎白女王在80年代访问图卢兹时曾留下感叹:“在停车场中间建造如此美丽的教堂,真是个奇怪的想法!”这句话微妙地指出了这座建筑没有适合的环境,来呈现和突显这种教区遗产。
The imposing Romanesque basilica Saint-Sernin, whose history is intimately linked to that of Toulouse, is listed as a UNESCO World Heritage Site. A masterpiece of Romanesque art and one of the best preserved and the largest Romanesque church in Europe. One of the best ways to fully appreciate a medieval church is to stroll around its exterior to observe its shifting architectural styles and changing sculptural aesthetics. Nevertheless the surroundings of this monument fell short and were nor a welcoming place for its visitors nor accommodating for the people living in the dense historic centre. A 175-space car park took up most of the space, with its share of motorists in transit, road signs, exhaust noises and smells. The garden, at the foot of the bell tower, was not accessible and only about 10% of all were green permeable spaces. In the 80s, the Queen Elizabeth of England visiting Toulouse famously exclaimed: “What a strange idea to have erected such a beautiful basilica in the middle of a parking lot! ”, a subtle way of pointing out that the building did not have a setting to its measure, to assume and magnify this secular heritage.
▼西南侧鸟瞰,southwest aerial view
▼西侧鸟瞰,west aerial view
干预目标
Aim of the intervention
除了大教堂,该区域还设有其他市政机构:圣雷蒙德博物馆、巴里酒店、圣塞尔南中学、劳动交易所以及CGT总部。这些重要资产使这里迫切地需要被改造,从而重新将周围的建筑与公共领域连接起来,创造适宜参观、工作和居住的场所。改造试图巩固历史遗址并激发新的用途,从而孕育出市中心的舒适空间,在提高安全性的同时减少了噪音、污染和拥堵。该空间的再开发使“在几乎没有绿地的社区创建新的公共花园”成为可能。通过提升如Lycée花园和19世纪后殿花园等既有景观结构,使其向外扩展并向公众开放。
Apart from the Basilica other civic institutions surround the site; the Musée St Raymond, l’Hôtel du Barry, the Lycée Saint Sernin, the Bourse de travail as well as the CGT headquarters. Major assets and making it all the same more urgent to intervene in order to reconnect the surrounding buildings with the public realm in order to create a pleasant place to visit, work and stay. The objective is to combine the enhancement of this historical site and to stimulate new uses. This results in the creation of a peaceful space in the heart of the Centre-Ville where noise, pollution and congestion are reduced while improving safety. The redevelopment of the space also offers the opportunity to create new public gardens, in a neighborhood with few green areas. Reinforcing the existing landscape structures, such as the Lycée Garden and the 19th century apse garden, expanded and opened to the public.
▼改造后的广场更加易达,the renovated plaza is more accessible
描述
Description
该项目恢复了供行人使用的场地,并加强了场地的统一形象。因此,材料和施工涉及范围有所减少。天然石材路面(来自阿尔卑斯山和法国孔布朗希安阿尔卑斯山的斑岩)使整个场地变得更加连贯,但其布局和饰面略有不同,从而解释场地历史并适应不同氛围。圆形的孔布朗希安石制喷泉为前广场增添了新鲜感,并充当聚会地点。该项目完全改造了大教堂周围18000平方米的公共空间,但又保留了这里原有的多种特征和氛围。高地“花园”占据了消失的“修道院”,新种植的树木弥补了前广场缺失的第三立面。砾石表面邀请人们在树荫下进行法式滚球游戏。环绕后殿的19世纪花园经过扩建和重新设计后,向公众开放,成为当地居民的宁静花园。此外,广场的灯光是基于新的城市景观布置的。
The project recovers the place for the pedestrian and reinforce the unitary image of the site. Therefore the range of materials and construction solutions are reduced. The natural stone pavement, (Porphyre from the Alps and French Comblanchien), gives coherence to the whole, but its layout and finishing differs to explain the site history and to adapt to the different atmospheres. The circular Comblanchien stone fountain adds freshness to this mineral parvis and serves as a meeting point. The project completely transformed the 18,000 m2 public space surrounding the basilica but maintained the different characters and atmospheres. The elevated ‘garden’ occupies the place of the disappeared ‘Palais Abbatial’. The newly planted trees serve to recreate the missing 3th façade of the parvis of the basilica. The gravel surface invites for informal petanque games in the shadow of the trees. The 19th century garden surrounding the apse has been enlarged, redesigned and opened to the public to become a quiet public garden for local residents. The light construction of the square is based on its new urban scenography.
▼前广场,parvis
▼后殿花园,apse garden
▼新种植的树木弥补了前广场缺失的第三立面,the newly planted trees serve to recreate the missing 3th façade of the parvis of the basilica
▼硬质地面,hard ground
评价
Assessment
图卢兹市中心这一主要公共空间的改造旨在成为可持续发展、保护生物多样性以及社会性方面的设计典范。无论是在控制光污染和节约能源方面,还是在舒适度、视觉吸引力方面,该场所的城市光环境建设完全符合这一雄心勃勃的目标。这里曾在2016年9月举行过一次大型咨询活动,从当地居民、协会、爱好者或游客那里收集了150多份捐资,多次会议使图卢兹居民能够分享该项目。该项目于2016年提交给文化部的国家历史遗迹委员会,并获得了良好评价。
The renovation of this major public space in the city centre of Toulouse is intended to be exemplary in all areas of its design in terms of sustainable development, protection of biodiversity but also sociability. The construction of the urban light environment of the place is fully in line with this ambitious approach, both in the areas of controlling light pollution and energy savings and in those of comfort, visual appeal. A major consultation began in September 2016, allowing more than 150 contributions to be collected from local residents, associations, enthusiasts or visitors and numerous meetings have enabled the project to be shared with the inhabitants of Toulouse. The project was presented to the National Commission for Historic Monuments at the Ministry of Culture in 2016 where it received a favourable opinion.
▼广场夜景,night view
▼总平面图,site plan
▼剖面图A,section A
▼剖面图B,section B
Author:
BAU – B. Arquitectura i Urbanisme
(Prof. Joan Busquets & Pieter-Jan Versluys)
Collaborator
MDP – Michel Desvigne Paysagiste
LEA – Les Eclairagistes Associés
EGIS
Developer: Toulouse Métropole
Surface: 18.260 m2
Construction company: Eiffage, SPIE Batignolles
Beginning of the project: 2015
Beginning of work: 2016
End of work: 2020
Image Credits: BAU – B. Arquitectura i Urbanisme, MX Reflexion, Patrice Nin, Xavier Boymond
{{item.text_origin}}

