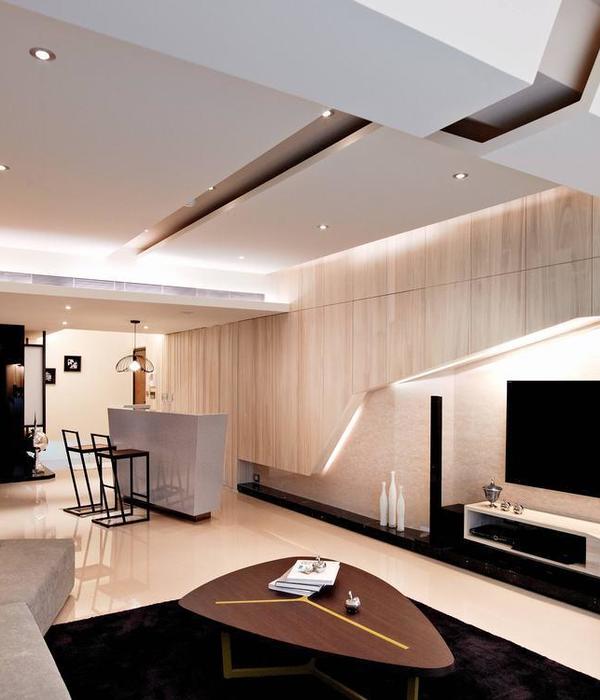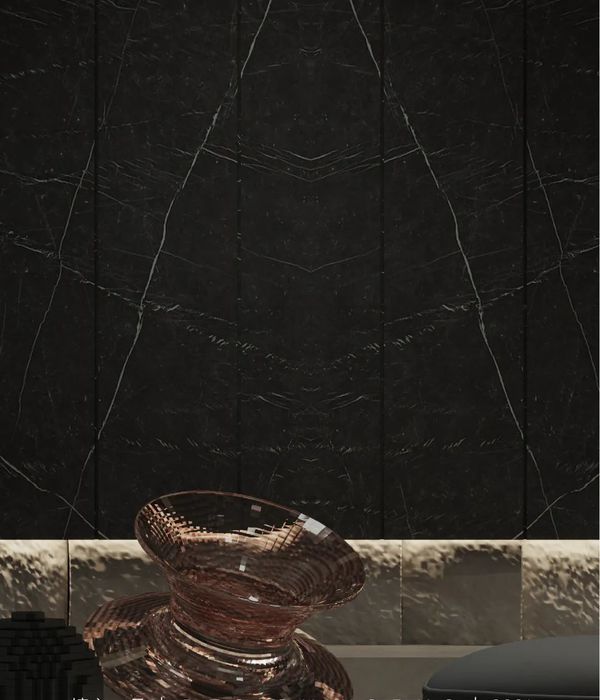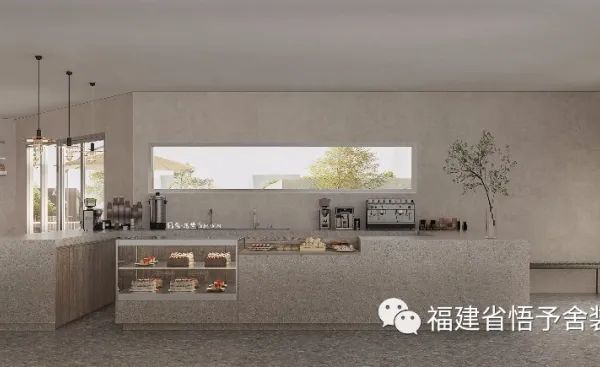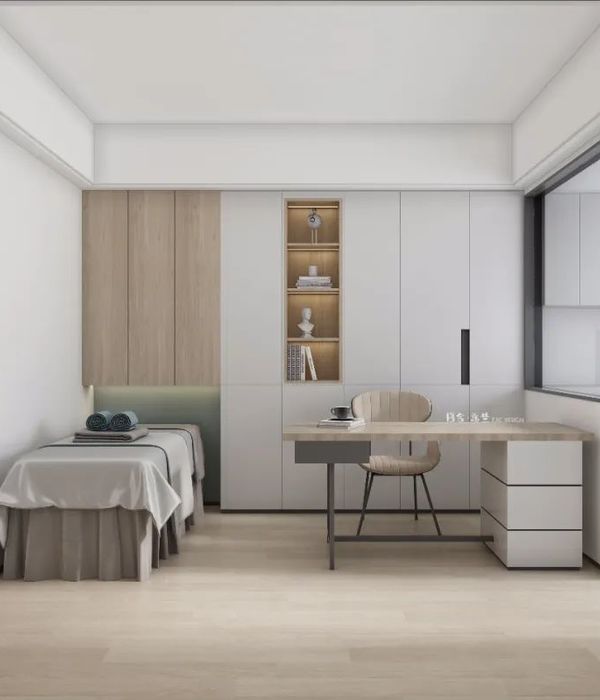Toronto
A beacon of contemporary design among rural Ontario, this private residence embodies the holistic relationship between architecture and interior design. Set atop a hillside and integrated into the landscape, the home’s magnificent views of the sprawling countryside simultaneously evoke sensations of calmness and purity. Intriguing architectural layers evolve throughout the home, revealing more depth and spacious modern conveniences. Across two wings and six tiered floors, the study, multiple lounges, spa, kitchen and bedrooms are connected by minimalist staircases and continuous floor-to-ceiling windows. Creating a true sense of place, all Canadian-sourced materials were exclusively incorporated into the home’s modern design: sapele wood exterior finishes and millwork, white oak flooring, Eramosa limestone as well as Algonquin limestone in a variety of finishes including sandblasted on the outer walls, smooth-honed in the entrance-way and polished on the entrance floor tiles. This propertys original foundation is a celebrated structure from gifted Canadian architect Ron Thom. Amongst a handful of modern era architects, his discipline and craft greatly impacted modern architecture throughout the 1960s, 70s and 80s. Thoms signature ability to bring the outside in, effortlessly creates zen-like moments found and perpetuated by Alessandro Munge in his own redesign. 这座私人住宅是安大略省农村地区当代设计的灯塔,体现了建筑与室内设计之间的整体关系。房子坐落在山坡上,融入了风景之中,同时也唤起了宁静和纯洁的感觉。耐人寻味的建筑层发展到整个家庭,显示出更多的深度和宽敞的现代便利。在两翼和六层楼之间,书房、多个休息室、水疗中心、厨房和卧室之间有极简的楼梯和连续的地板到天花板的窗户连接。创造了一种真正的地方感,所有加拿大采购的材料都被完全纳入了家庭的现代设计:萨佩莱木外饰面和磨工,白色橡木地板,埃拉莫萨石灰石以及阿尔冈金石灰石在各种饰面,包括喷砂在外墙上,光滑磨光在入口处,并在入口地砖抛光。这个财产的最初的基础是一个著名的结构由天才的加拿大建筑师罗恩托姆。在少数现代建筑师中,他的学科和工艺在整个60、70和80年代对现代建筑产生了很大的影响。托姆的标志性能力,引入外部,毫不费力地创造禅宗般的时刻发现和延续由阿莱桑德罗芒格在他自己的重新设计。
{{item.text_origin}}












