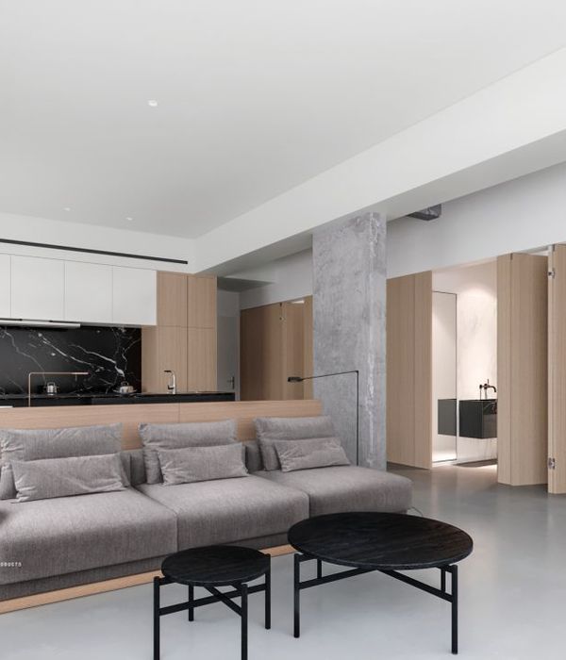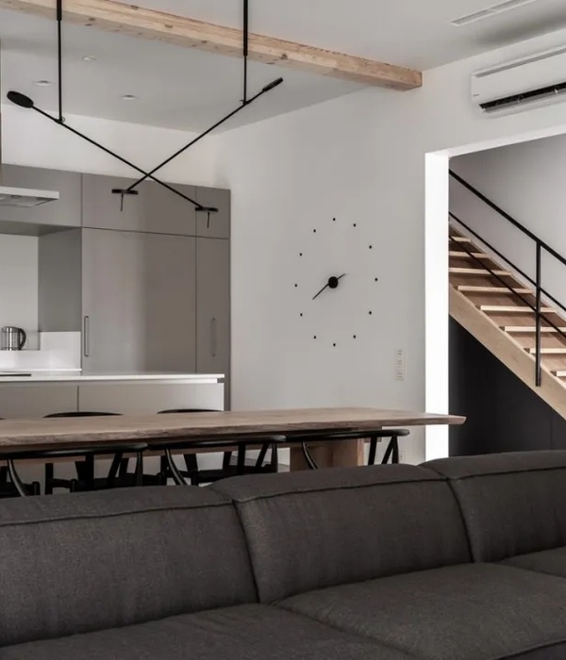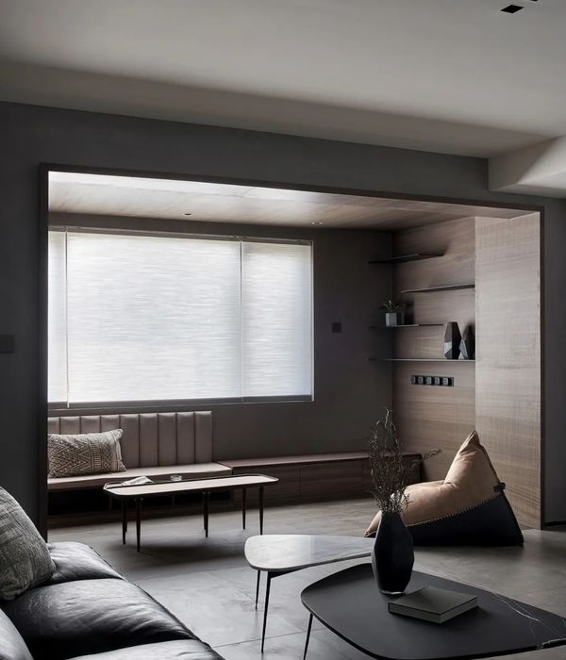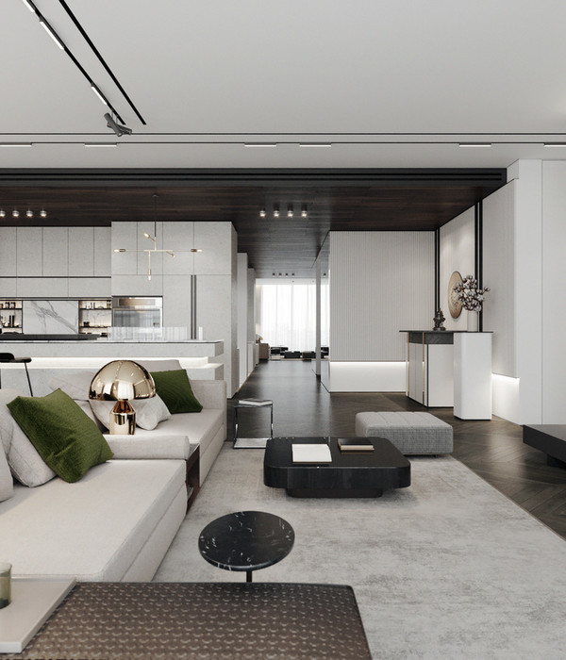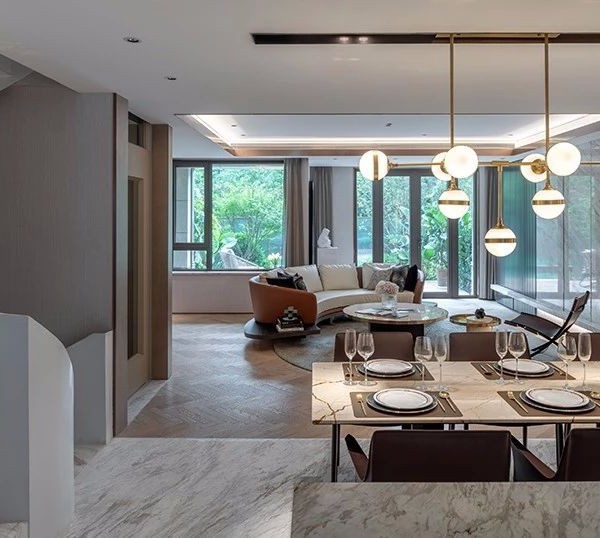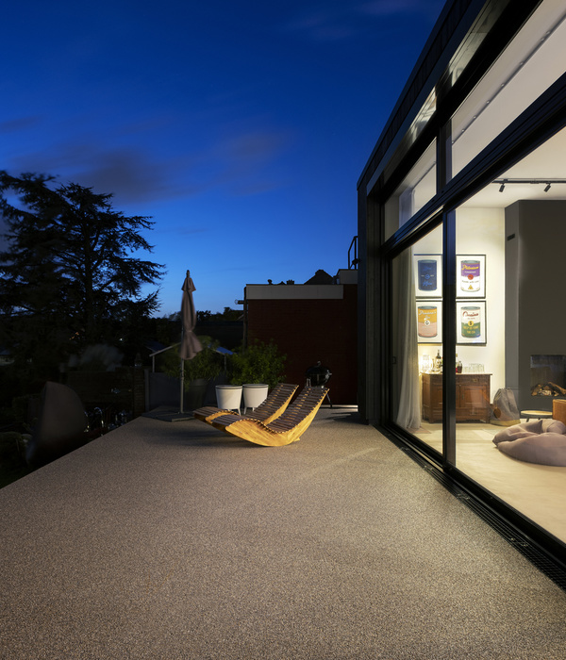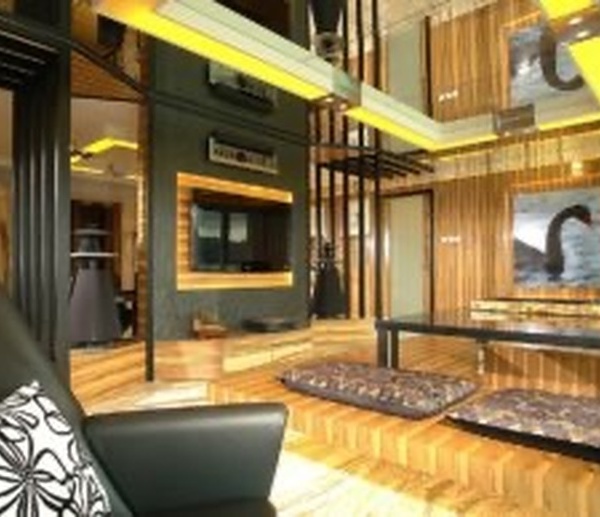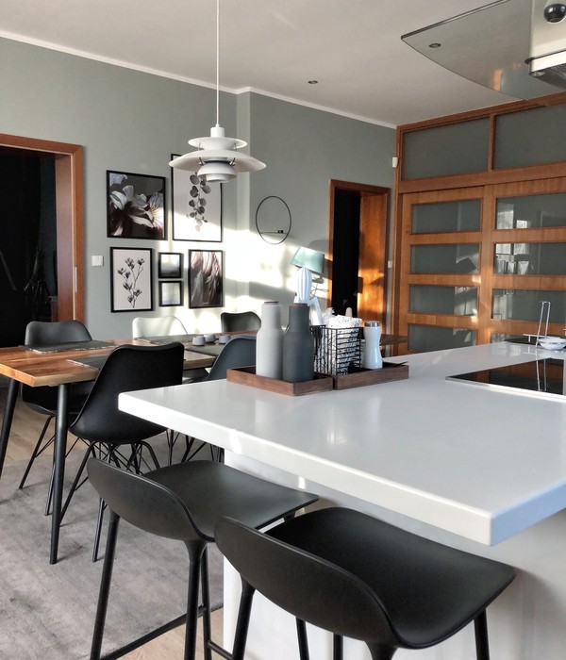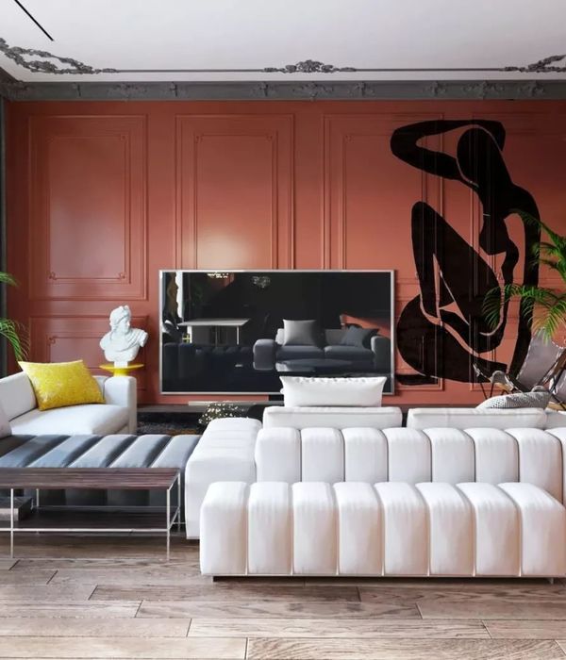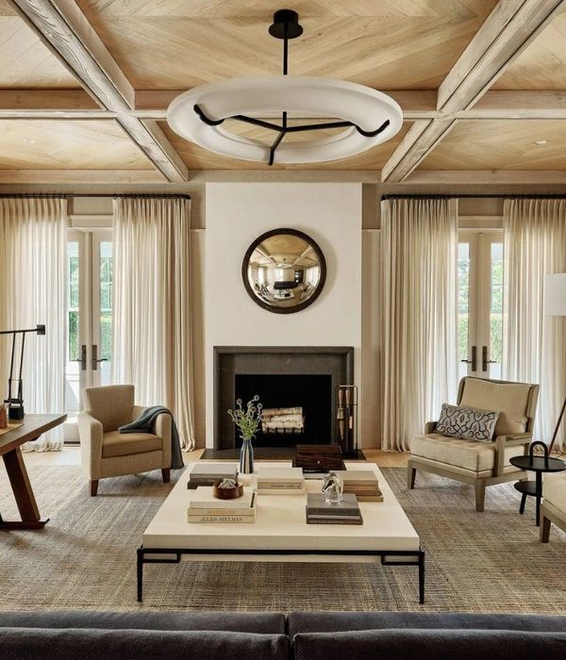本住宅位于墨西哥南部Tlalpuente森林的中心地带,旨在探索建筑与其周边环境的关系。
Tlalpuente project explores the relation of the house with its environment, as it is located in the middle of a forest known as Tlalpuente, in southern Mexico City.
▼住宅外观远景,distant exterior view of the
该住宅被郁郁葱葱的植被环绕着,享有360°无死角的绝佳景观,目光所及之处没有任何其他的建筑。
It has a 360º view of the surroundings and no neighbors.
▼住宅景观面分析图,visual framing
为了在首层得到一个无高差的地面,设计团队首先在自然的山地之上建造了一个混凝土基础,再在这个基础之上打造一座具有开放式布局的住宅。项目采用基础的几何式空间,方形的空间结构相互交接,形成了住宅的基本布局。
▼住宅一层轴测图,方形的空间结构相互交接,形成了住宅的基本布局,axon of the ground floor of the house with an intersection of basic geometry and a structural intersection that defines the spaces of the house
▼住宅二层轴测图,axon of the upper floor of the house
The architectural concept addresses the idea of an open plan over a basement on natural terrain. This was traduced in an intersection of basic geometry and a structural intersection that defines the spaces of the house.
▼住宅隐藏在郁郁葱葱的森林中,the house is located in the middle of a forest
▼住宅外观局部,在山地上建造了一个混凝土基础,partial exterior view of the house with a concrete base on the natural terrain
▼站在露台上远眺,viewing from the terrace
▼住宅的入口平台,the entrance terrace of the house
这个3X3式的方形结构网络限定出三个主要的虚空间,每个虚空间都有特定的功能,可以作为室内空间的延伸,也可以作为室外露台,进一步确保了景观视野。最终的住宅完全融入自然,构建出室内居住空间与外部自然环境之间的对话。
▼住宅入口,采用木门,the wooden entrance of the house
▼从双层通高的起居室看餐厅,viewing the dining room from the double-height living room
▼从双层通高的起居室看餐厅,天窗和虚空间保证自然采光,viewing the dining rooms from the double-height living room, the skylight and void space provide natural light
▼餐厅和厨房,皆可直接通向室外露台,the dining room and the kitchen, both of which open to the terrace
▼厨房和吧台用餐空间,the kitchen and the bar
▼从室外露台看餐厅(左),从室外露台看森林(右),viewing the dining rooms from the terrace (left), viewing the forest from the terrace (right)
▼从室外露台看森林,阳光透过天窗投下迷人的光影效果,viewing the forest from the terrace, the sunlight projects a light and shadow effect through the skylight
▼从露台向上看,looking up from the terrace
This grid resulted in three main voids: each has a particular purpose that complements the interior space, views and terraces. Finally, it establishes a dialogue between the natural scenery surrounding the house and its structure.
▼室内空间,大窗确保景观视野,the interior space with a large window for views
▼首层平面图,ground floor plan
▼二层平面图,upper floor plan
LOCATION: México D.F. YEAR: 2018 CONSTRUCTION: 350 m2 TEAM: Pablo Pérez Palacios + Alfonso de la Concha Rojas, Miguel Vargas, Blas Treviño, Claudia Cortés, Enrique Villegas, Lucía Bosch PHOTOGRAPHY: Rafael Gamo
{{item.text_origin}}

