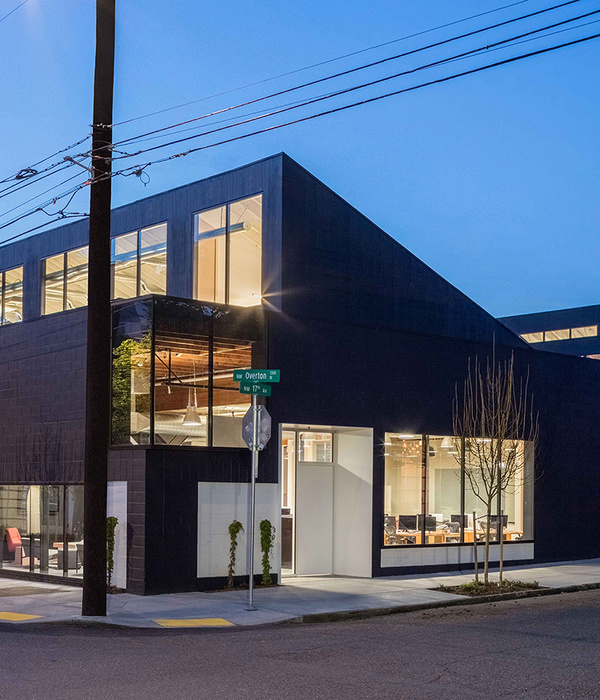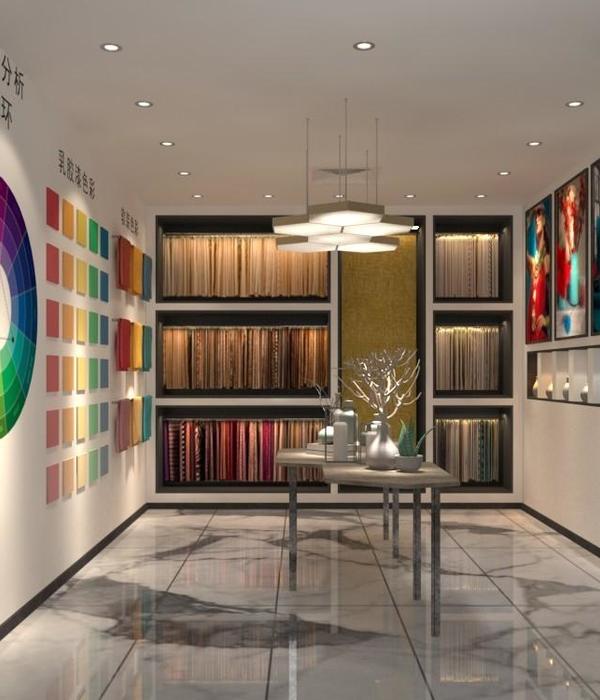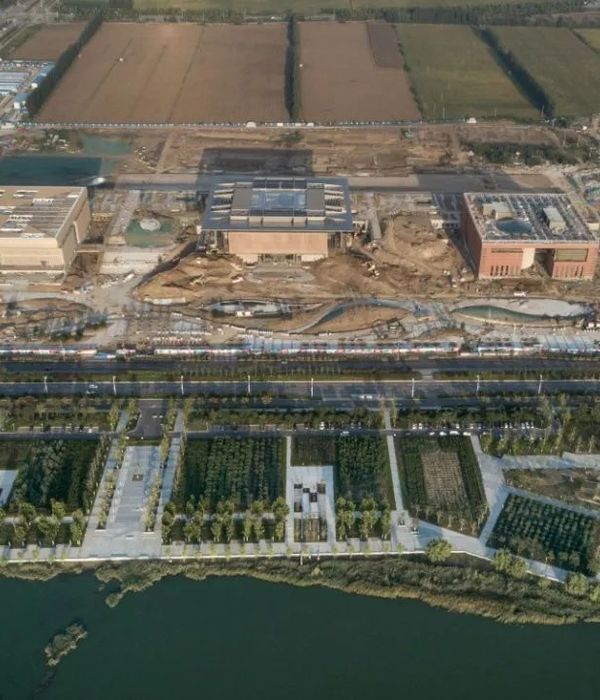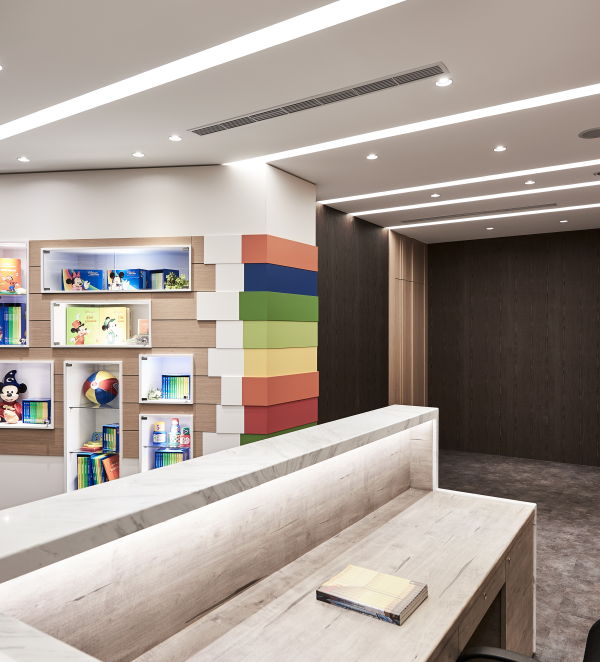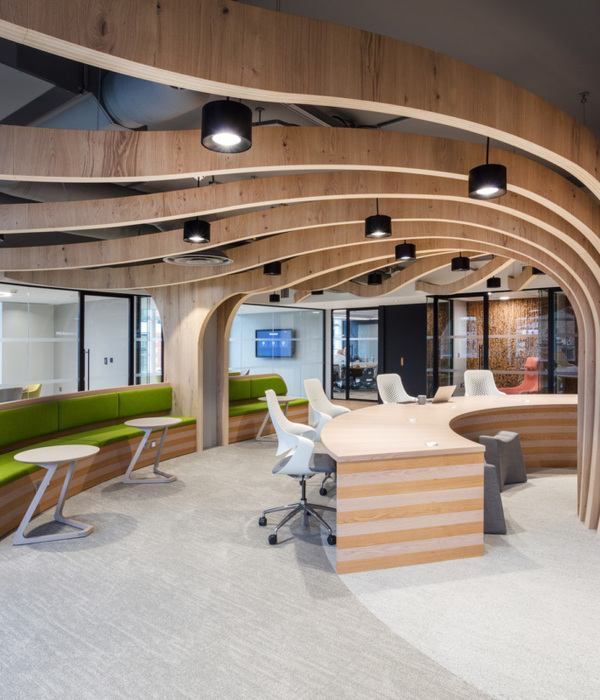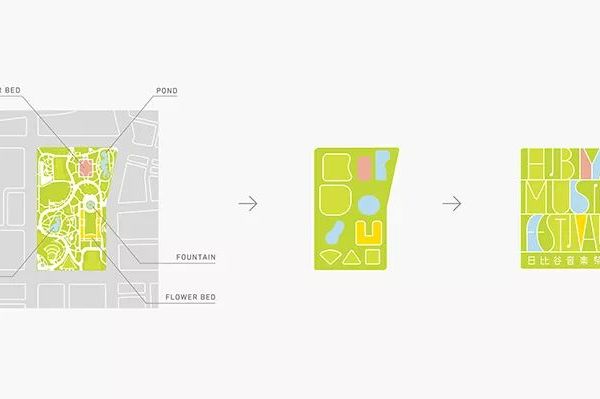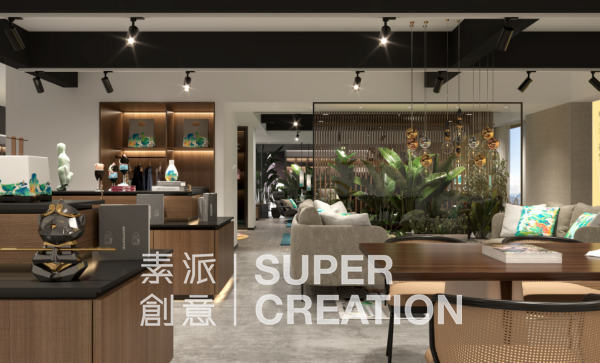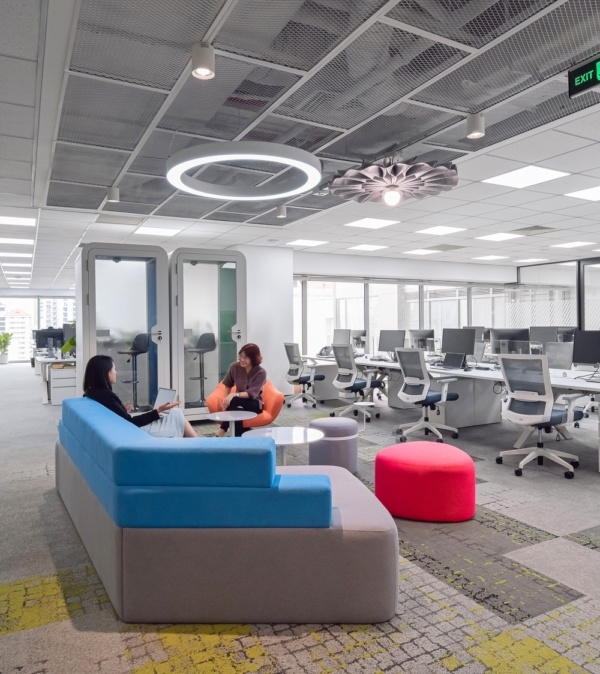Remodelling of the study department of our office, in the C.U.P.A. (Centro Urbano Presidente Alemán), the first multifunctional housing building in Latin America, by Mario Pani.
The project consisted of recovering the constructive modulation of the building, rediscovering all the concrete slabs and columns, where we discovered the scars of the formwork of the wood staves marked in the concrete.
To our surprise, the module was so clear that we decided to make this scar an ordering theme of the rest of the elements. The stained, acid-bleached and carved flooring follows the same cut as the suspended slabs above. New electrical installations were installed, all running outside columns and aligned to the joints of the wood staves. Lastly, the space was articulated with various furniture elements, paste floors in a cold grey tone and wooden doors, which, in addition to making the uses of the space more flexible, accentuate the composition of lines in the space.
Small scale furniture was chosen because of the size of the space, so as not to cut off the view and light.
{{item.text_origin}}

