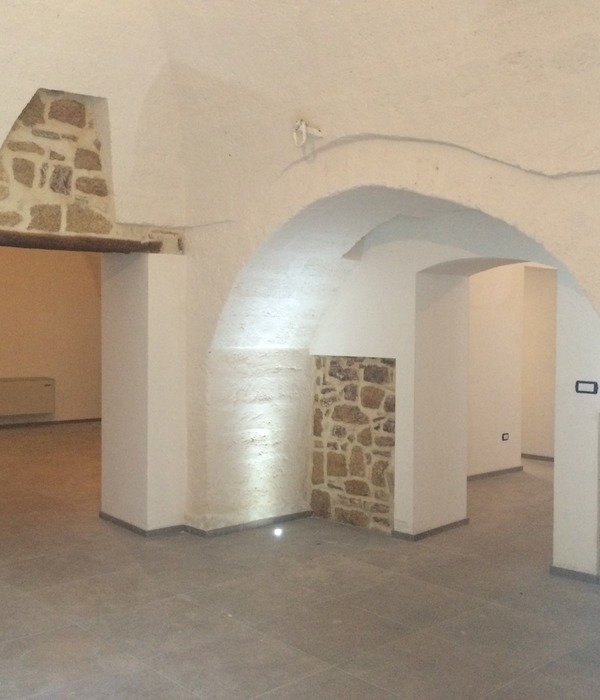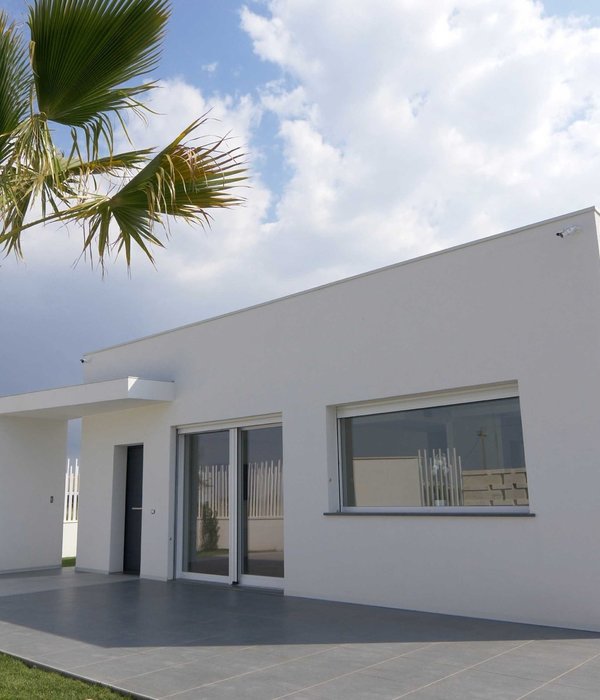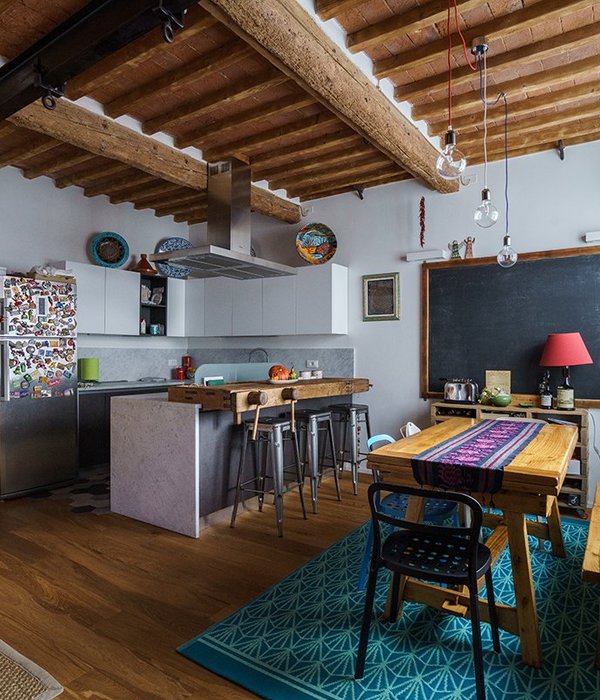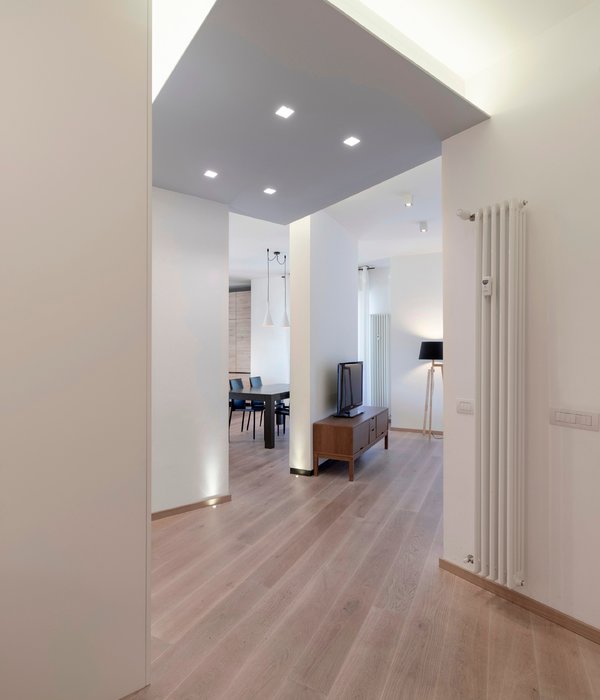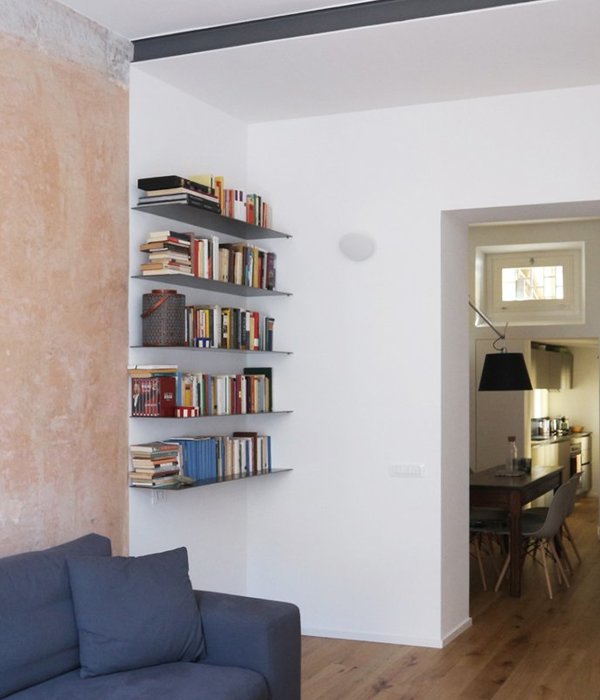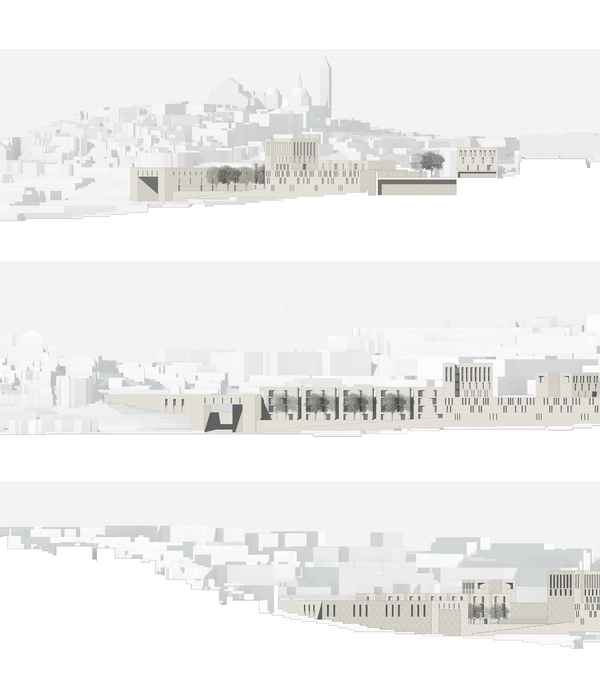Architects:SHoP Architects
Year :2018
Structural :WSP Parsons Brinkerhoff
Civil :AKRF
Lighting Consultant :Buro Happold
Acoustical Engineer :Cerami & Associates
Geotechnical :RA Consultants
Landscape Architect :Scape
Vertical Transport :VDA
Façade : BuroHappold
Code Consultant : CCI
Pool Design : Trace Pool Design, a Division of Lothrop Associates LLP
Facade : Buro Happold
City : New York
Country : United States
Previously the location of a razed power plant on First Avenue between 35th and 36th Streets, the American Copper Buildings have become a dynamic landmark on Manhattan’s East Side. The two buildings, linked by a sky bridge, offer a residential lifestyle unlike anything the neighborhood previously had to offer.
Reaching to 48 and 41 stories respectively, the American Copper Buildings house 761 rental residential apartments – all of which offer condominium quality finishes, custom designs celebrate each unit’s unique features. Further, the units have floor to ceiling windows that boast sweeping views. Whether overlooking the East River, westward towards the Empire State Building and the Chrysler Building, to the north towards the United Nations headquarters or to the south to One World Trade, views in each cardinal direction are unobstructed and unmatched.
Working within tight building footprint restrictions, set by an approved ULURP plan, our team explored a variety of twin tower configurations and forms within the zoning-compliant envelope. The resulting massing was of two buildings that lean into one another, connected at their closest point by a skybridge. Community gathering takes place at three levels across the project. At grade, a food market and through-block passageway open to a new public park on the river side of the site. Lounge and amenity spaces for tenants and guests—including the lap pool—are located at the bridge level. And on the roof of the north tower there is a second, infinity-edged pool and a rooftop bar overlooking the entire city from an unobstructed vantage point. Through these strategically located community spaces, SHoP, along with our client and construction manager, JDS Development Group, aspired to create a pair of whose residents will truly feel at home.
▼项目更多图片
{{item.text_origin}}

