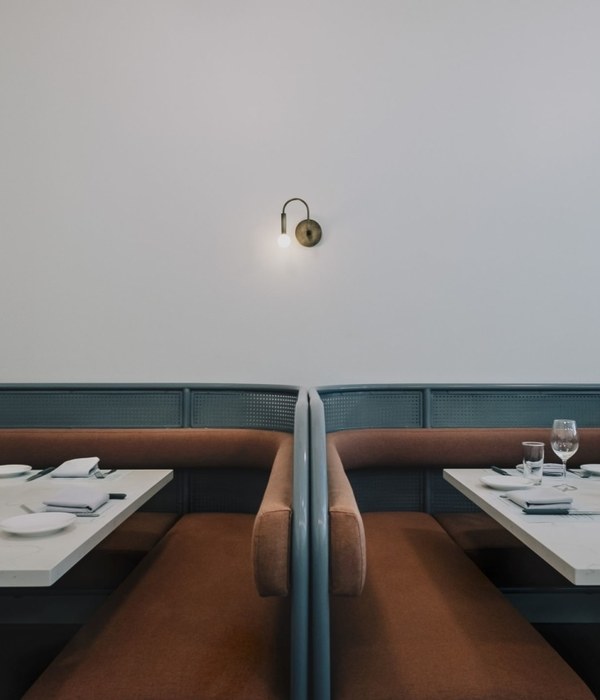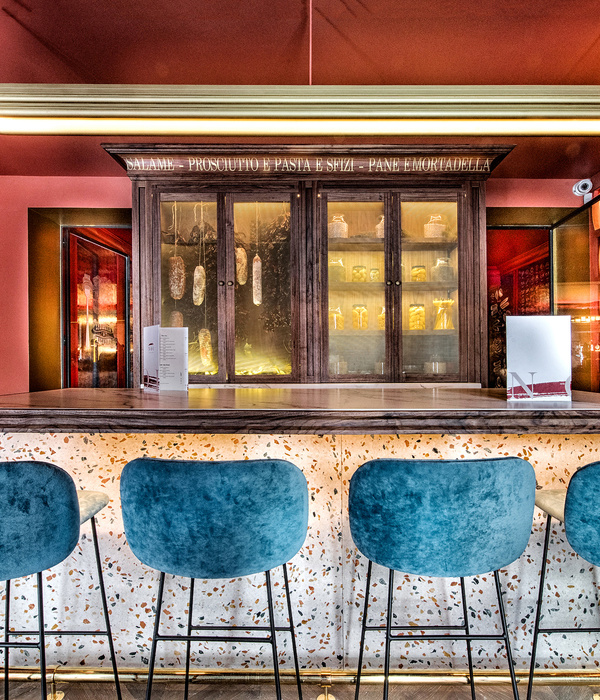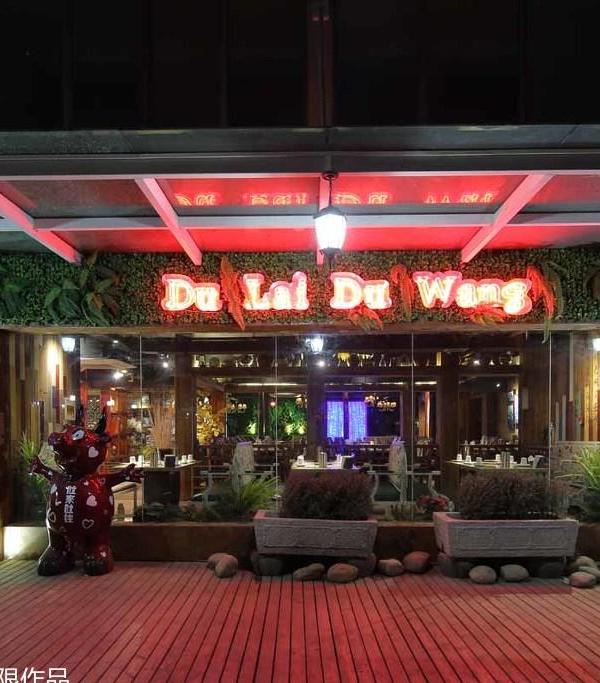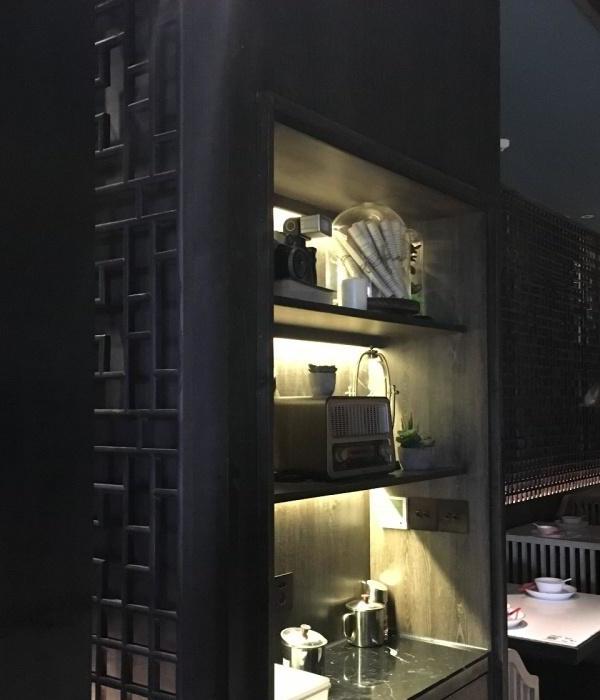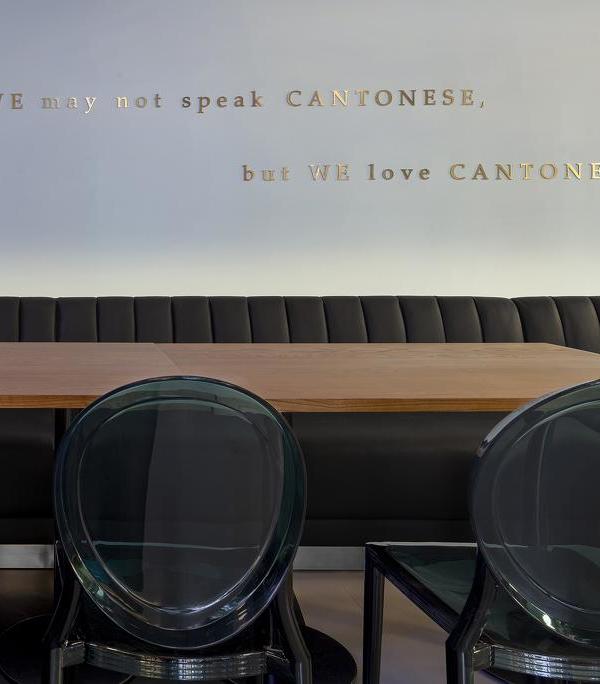项目背景 BACKGROUND
慕得.普洛旺斯属于海口老牌西餐连锁品牌,门店均以古典地域性的经典设计作为空间形象。Mood.Provence作为品牌高端支线入驻海口万象城。核心产品是主打自然熟成牛肉,通过时间将食材最本质的风味极致发挥。本次项目我们希望突破以往品牌浪漫的标签,重新定义品牌全新的形象。通过与自然材料的对话窥见极致的生活美学。
Mood.Provence is a long-established Western food chain brand in Haikou, and its stores all use classic regional designs as their spatial image. Mood entered Haikou Mixc as a high-end branch of the brand. The core product is the 21-50 days of low-temperature natural dry-aged beef, and the most essential flavor of the ingredients is brought into full play through time. In this project, we hope to break through the romantic label of the previous branding and redefine the brand. A glimpse into the ultimate living aesthetics through dialogue.
▼门头,storefront © 觉得设计
▼用餐区,dinging area © 觉得设计
设计概念 DESIGN CONCEPT
本案的设计概念来自于小说「时间移民」的感悟,空间精神展现对自然自我本真的向往。空间拙质的感受印刻于每一寸肌理上取代了当下科技信息爆炸产生的匆忙,在光影斑驳中呼吁我们更聚焦于生活美好事物。
The design concept of this case comes from the novel “Time Migration”, and the spirit of space shows the true longing for the natural self. The feeling of clumsy space is imprinted on every inch of texture, replacing the rush caused by the current explosion of technological information, calling us to focus more on the beautiful things in life.
▼拙质的空间感受, clumsy space © 觉得设计
▼空间一瞥,a glimpse at the space © 觉得设计
空间体验 SPACIAL EXPERIENCE
餐厅位于喧闹的商场环境之中,隐蔽的入口通道牵引顾客从喧闹环境转换到一个静谧空间,与商场熙攘的人流形成强烈的对比,从而达到私密用餐体验再此强调西式的用餐礼仪。
The restaurant is located in a noisy shopping mall environment, and the hidden entrance aisle leads customers from the noisy environment to a quiet space, which forms a strong contrast with the bustling flow of people in the shopping mall, therefore it creates a private dining experience and it emphasis the Western-style dining etiquette.
▼隐蔽的入口通道, the hidden entrance aisle © 觉得设计
私密性是贯穿着整个设计,在不影响服务与被服务者动线前提下我们在不到180平米的敞开用餐空间中,通过家具与灯光等手段的控制来实现私密性的诉求。
Privacy is the key message for the entire design. Without affecting the flow of the servers and the people being served, we achieve the desire of privacy through the control of furniture and lighting in an open dining space of less than 180 square meters.
▼私密性的敞开用餐空间,privacy in an open dining space © 觉得设计
▼空间概览,space overview © 觉得设计
空间植物装置做为自然意向的表达,同时将空间形成正负形关系让空间产生丰富的视觉体验。
The plant installation is an expression of natural intentions, and at the same time, the space is formed into a positive and negative relationship, so that the space can produce a rich visual experience.
▼空间植物装置,plant installation © 觉得设计
▼用餐区一角,a corner in dinning area © 觉得设计
▼细部,detail © 觉得设计
▼雕塑细部,sculpture detail © 觉得设计
西餐厅 / 商业空间 Fine Dining / Commercial Space 海口万象城,中国 Haikou Mixc, China 设计概念: 潘国琼 Overall Concept: Pan Guoqiong 主案设计:符晓山 Main Design: Fu Xiaoshan 深化设计:图元深化 Deepening: Tu Yuan Deepening 软装设计:林锦妤 Soft Design: Lin Jinyu 品牌设计:得一设计研究所 Brand VI Design: DET Design 植物装置:不错植物事务所 Plant Installation: VOSO Plant Installation 施工团队:筑创建筑装饰工程有限公司 Construction Team: ZCAD Construction 空间摄影:觉得设计 Question and Answer Design 项目面积:260平方米 Project Area: 260 Square Meters 完成时间:2022 Completion: 2022
{{item.text_origin}}



