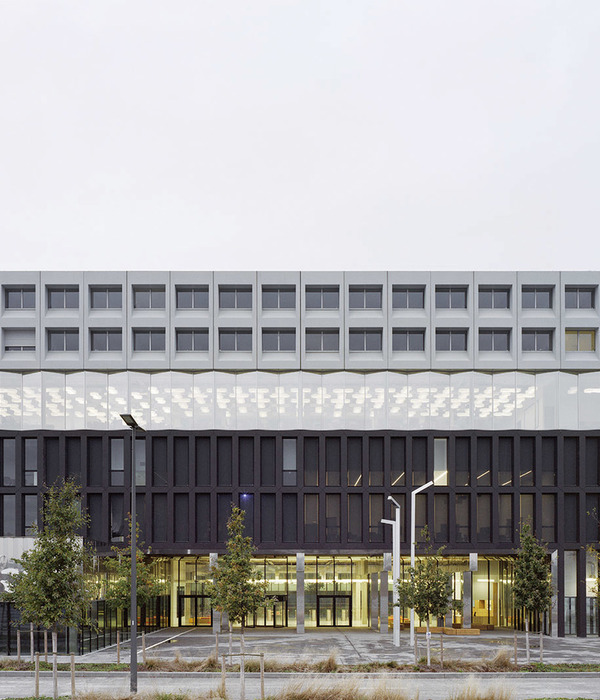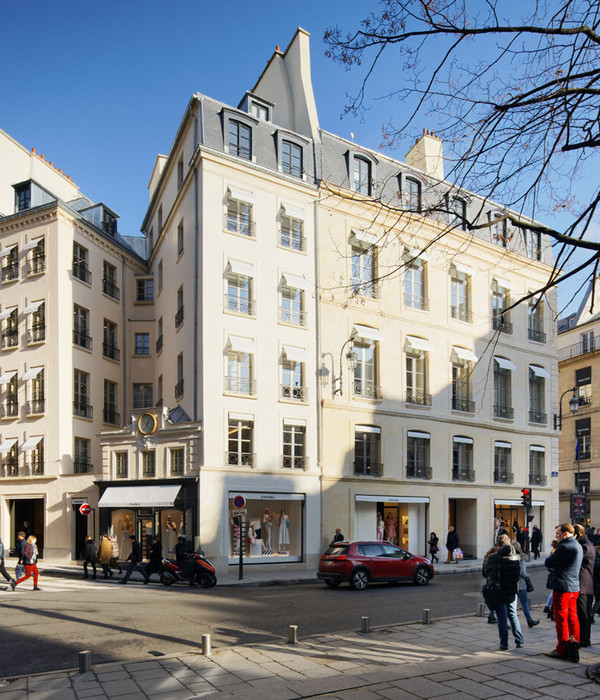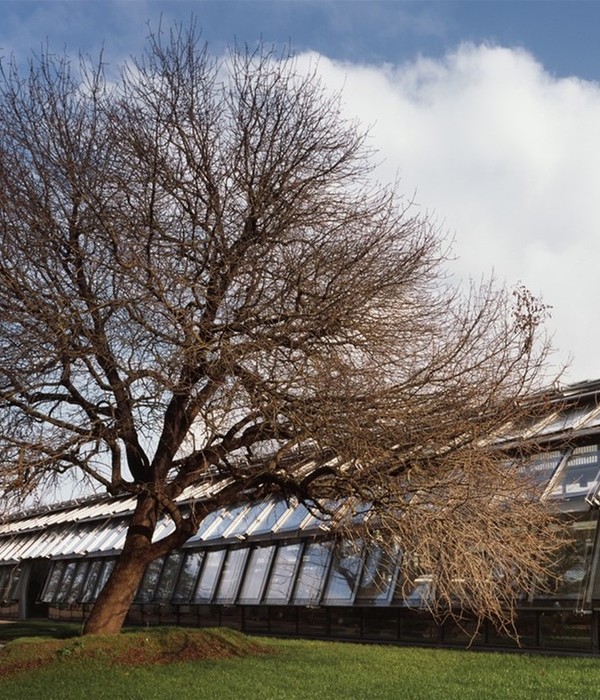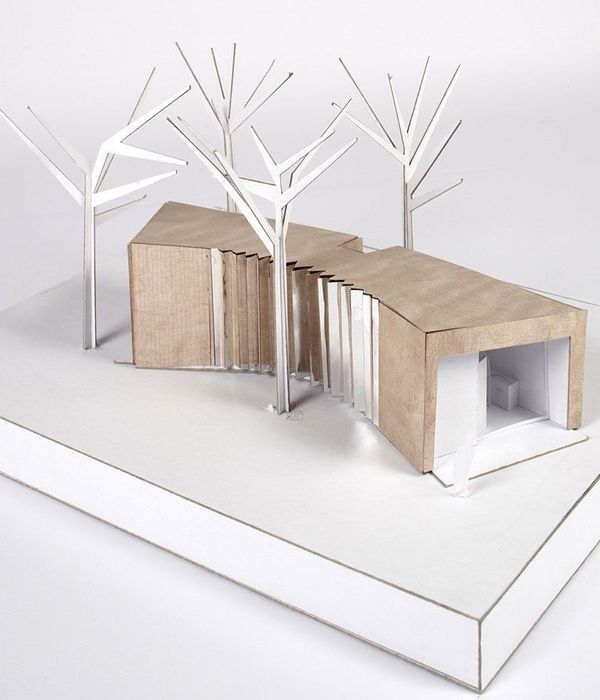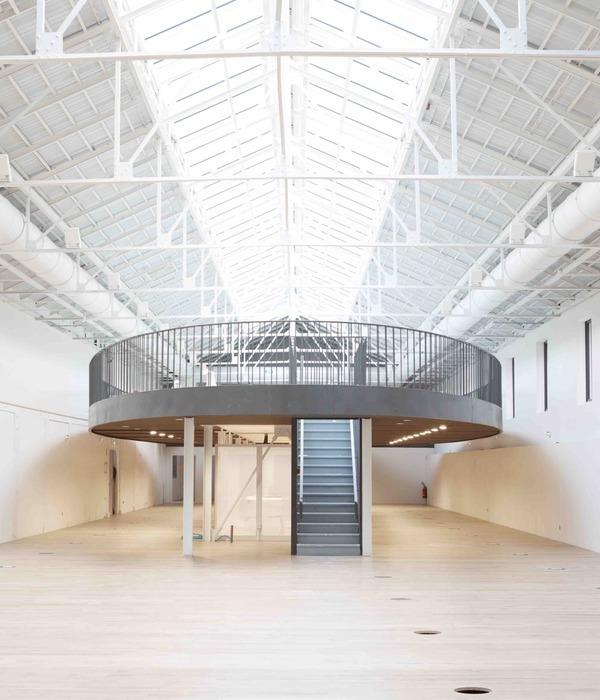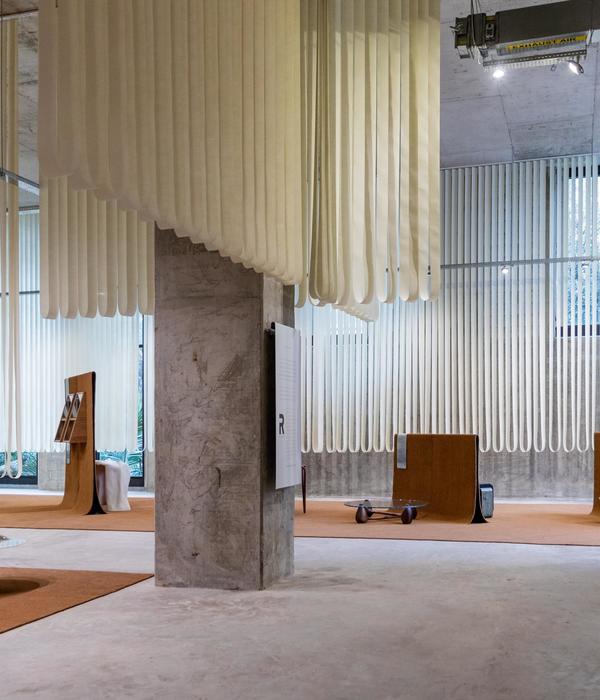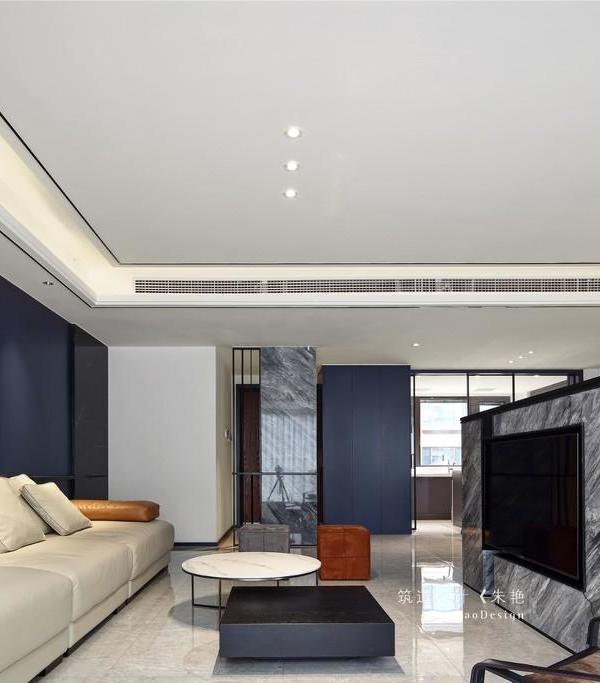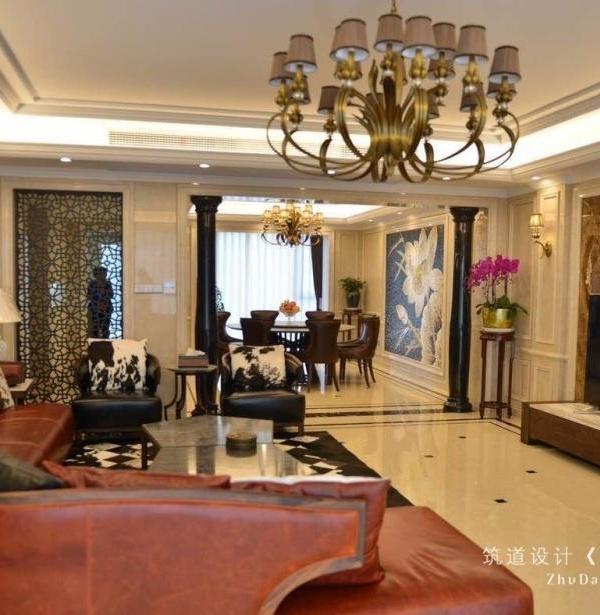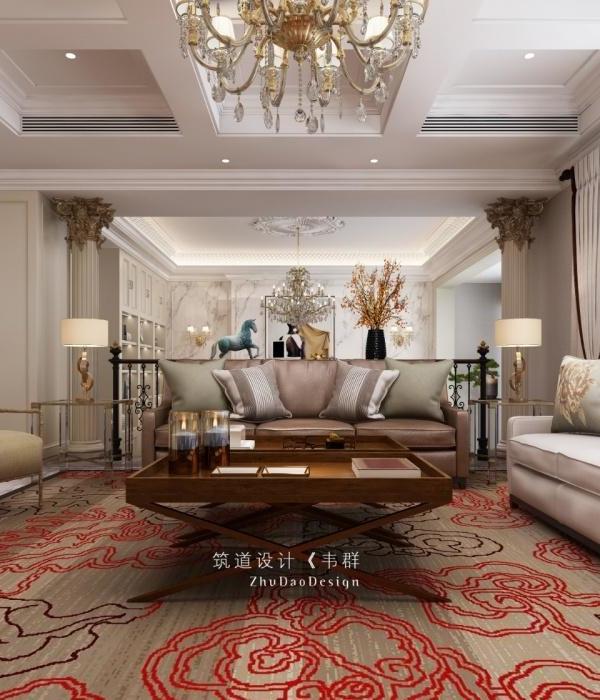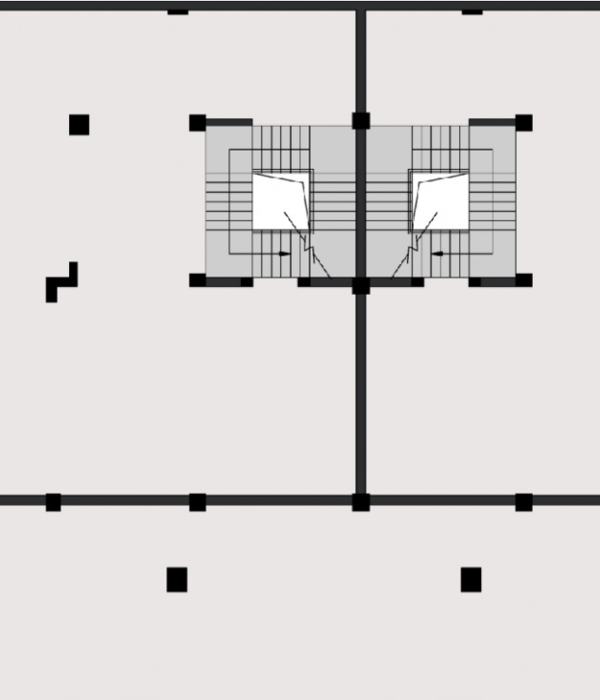The project reinterprets and expands on the glass house typology through its dynamic relationship to the native landscape and a plan configuration that organizes the six interlocking pavilions into “petals” around a central open courtyard.
Partially excavated into a hillside, the project’s topography offers thermal insulation while modulating the interior spaces along spectrums of open to closed, public to private, above and below grade. Uphill to the west, clerestory windows illuminate the bedrooms and baths; while downhill to the east, the more public programs open to the surrounding landscape through floor-to-ceiling windows.
Similarly, in plan, the six pavilions are oriented to optimize varying sun exposures and levels of privacy, while the cantilevered roof canopies provide weather protection, passive shading for the interior, and a dramatic frame that expands the transition from interior to exterior.
Structurally, each pavilion operates like a Miesian umbrella diagram—a canopy open to all sides—with an exposed concrete slab-on-grade below. The entire structure is vertically supported by load-bearing window frames and stabilized laterally by T- and L-shaped cores that conceal shear walls.
By consolidating the bathroom, storage, and mechanicals within these structural cores, the project maximizes usable space and minimizes poche. The resulting column-free interiors liberate interior movement and maintain clear sightlines between the internal landscape of the courtyard and the exterior landscape beyond. In striving to clarify and reduce the profile of architectural components, we find a balance for the structure’s spatial exuberance, while foregrounding the landscape and program.
{{item.text_origin}}


