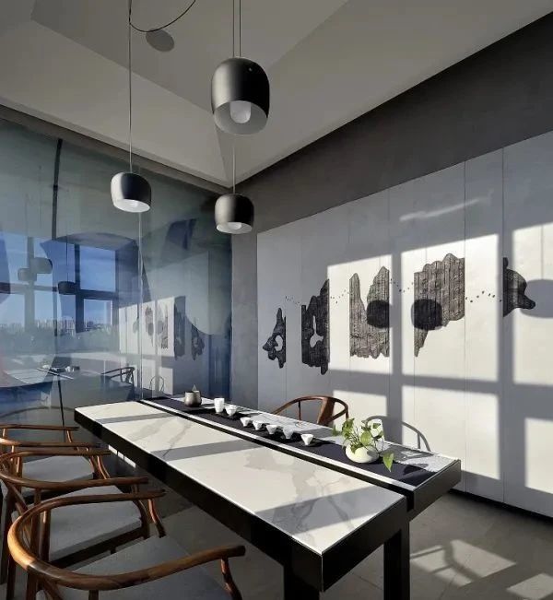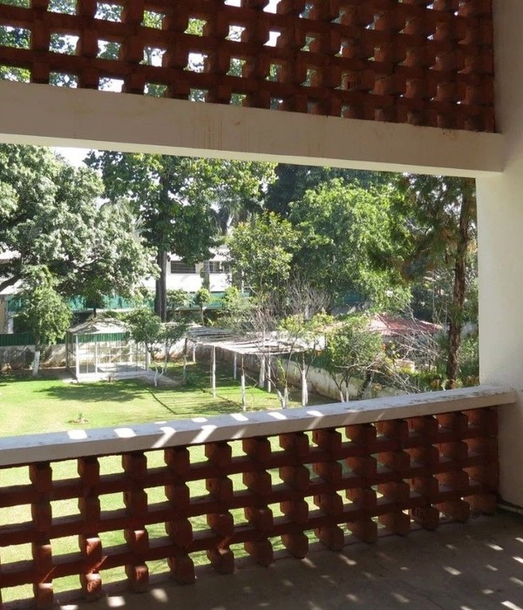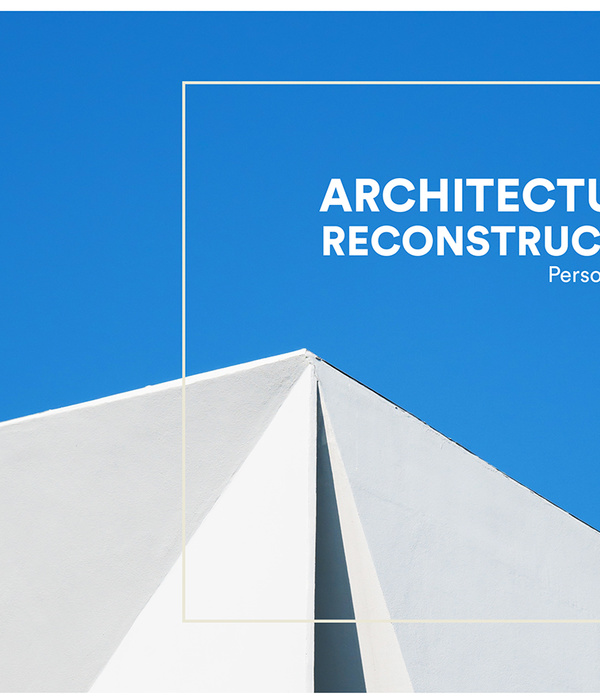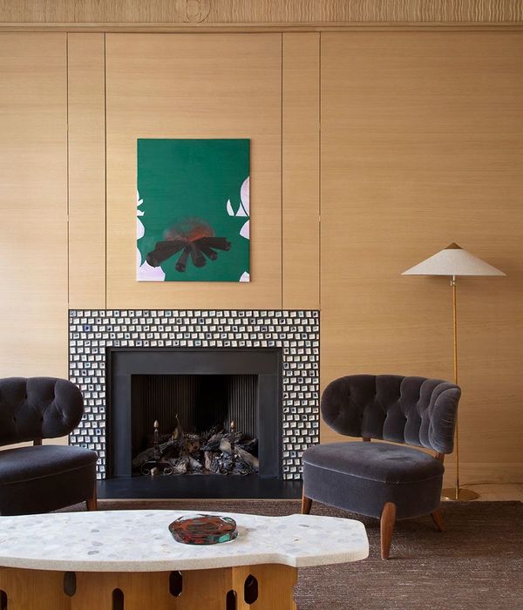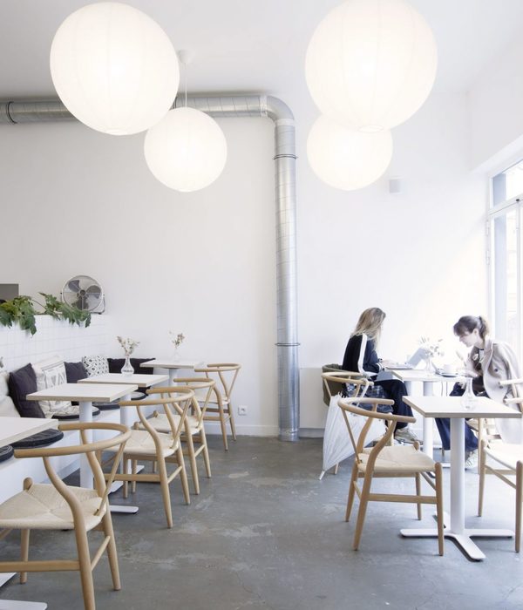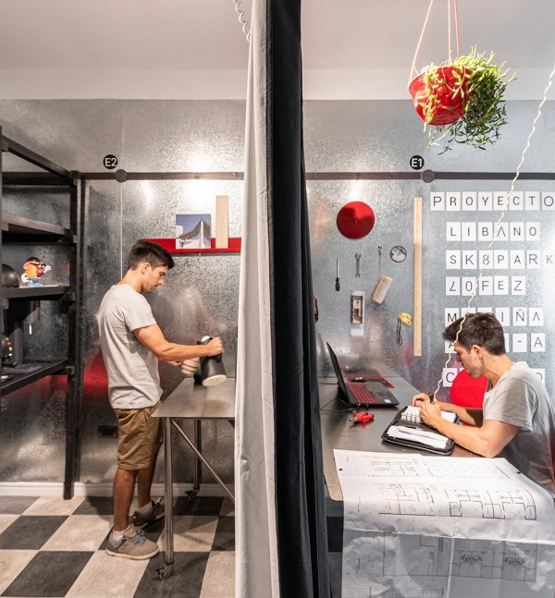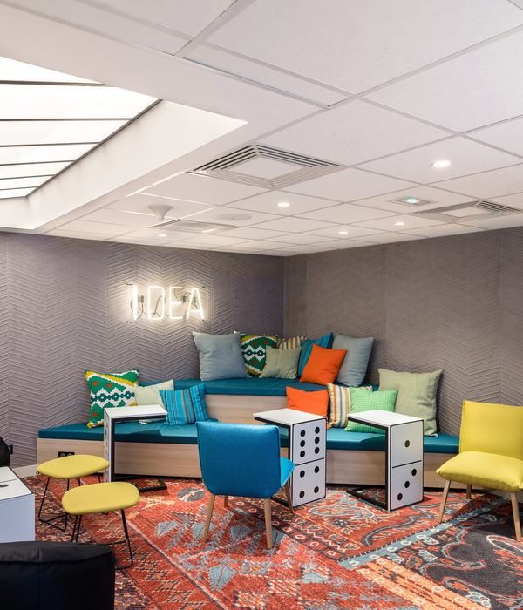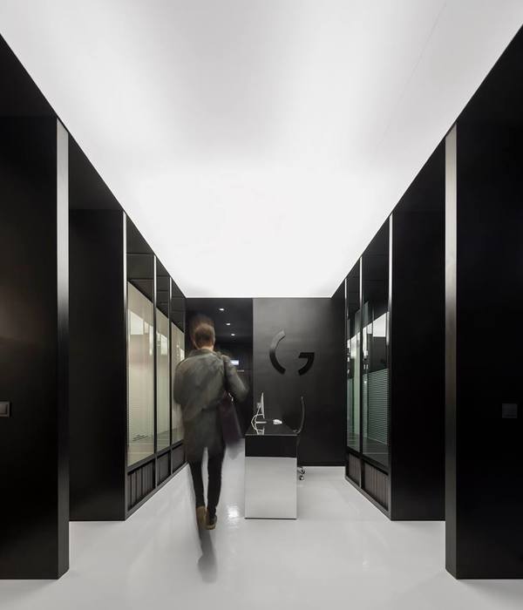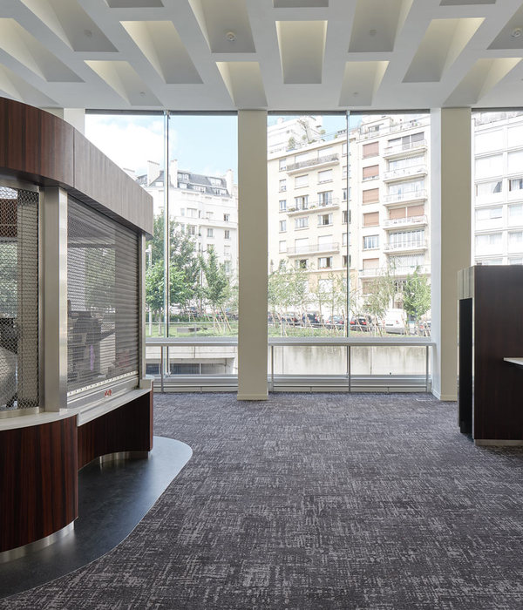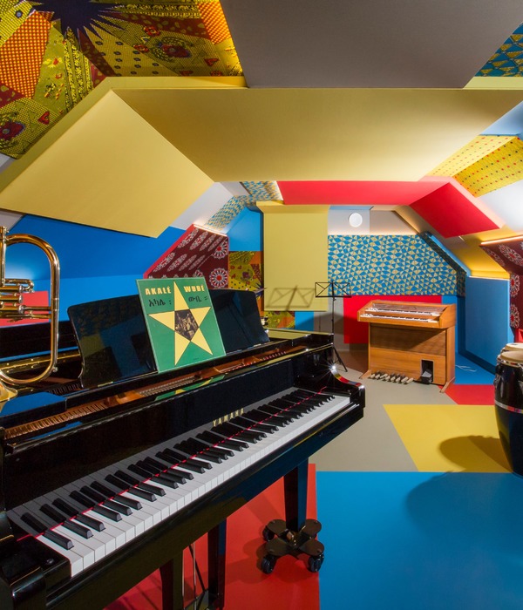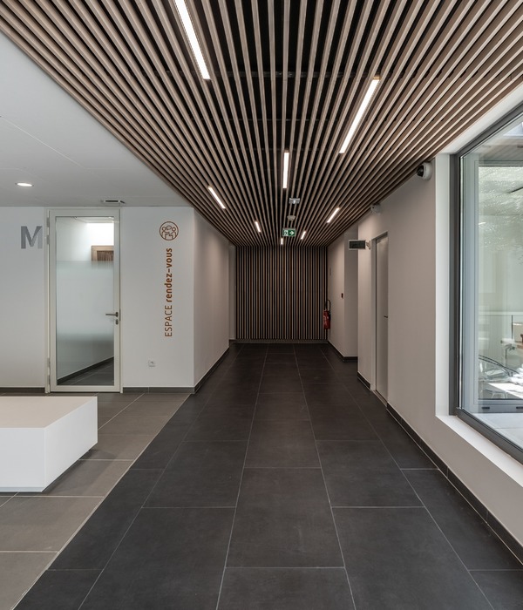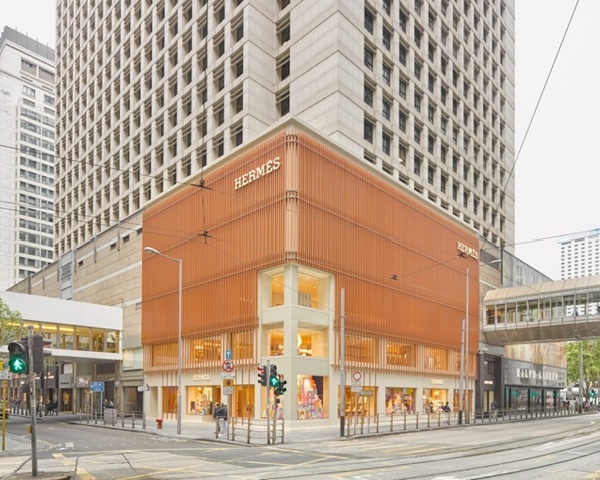"The minimalist"它指的是被称为“最低限生活主义者”的一群人,也就是极简生活的倡导者。
如何去理解"The minimalist"呢?
排除一切不要的东西,只选择必要的东西。
只保留对于自己必要的东西,不难看出极简主义的必备要素就是——“少”。但东西少,并不意味着缺乏风格,所以保持自己喜欢的东西和感兴趣的东西,让极简不失调性。
这种极度削减的方式,使人更容易将注意力集中在房间里那些为数不多的物件上。这种环境令人心绪平静,也使你的感官更敏锐。这便是极简主义者的基本信仰。
乔舒亚·贝克尔
| 极简
在你拥有的一切之下,发现你想要的生活。
鳞次栉比的建筑群体,略显疏离的钢筋水泥森林,很多人在家与办公室间两点一线疲于奔命地行走,如何解除思想的桎梏,触发设计的无尽想象呢?
Row upon row of architectural groups, slightly alienated steel and concrete forests, many people at home and office between two points of a line tired of running, how to lift the shackles of thought, triggering the endless imagination of design?
触觉设计巧妙撷取文化于当代都会空间,展现出雅致韵味的同时留下了更多触碰的余地。绿植来点亮办公场所的鲜活生命力,清逸的色彩是思想游龙的轨迹,在留白的空间中伸出触角,触觉所及之处,思维绽放遐想。
Touchdesign skillfully captures culture in contemporary urban space, showing elegant charm while leaving more room for touch. Green plants light up the fresh vitality of office space, clear and elegant color is the track of thought wandering dragon, stretching out tentacles in the blank space, where the sense of touch reaches, thinking blossoms reverie.
删繁就简,以最经典的白色为主题搭配色调,没有繁琐的设计和过多的装饰,减去办公中的压抑感。通过将自然纯净的白色与沉静黑色相结合,将品牌形象简洁地呈现表达,同时为左右空间的过渡创建和谐观感。纯白的墙面,接近心灵的澄净;仙人掌是视觉的焦点,恣意生长、坚韧、夯实根基,也正寓意着公司的设计理念:有所依、有所仗、有所长。
Deletion is simple, with the most classic white as the theme with tones, no cumbersome design and too much decoration, minus the sense of oppression in the office. Through the combination of natural pure white and quiet black, the brand image is simply presented and expressed, while creating a harmonious impression for the transition of left and right space. Pure white wall, close to the clarity of the soul; Cactus is the focus of vision, arbitrary growth, tenacity, solid foundation, but also implies the design concept of the company: There is a basis, there is a battle, there is a strong point.
罗丹|工作就是人生的价值,人生的欢乐,也是幸福之所在。自由无拘的沟通对于团队的创新至关重要。开放的办公区是有效获取信息和激发灵感的地方。百叶窗折射的光影,充足的自然光营造高效的工作环境。空间虽然有限,但发挥最大的性能,开辟出一整面的软装材料搭配区。
Freecommunication is essential to team innovation. The open office area is a place for effective access to information and inspiration. Shutter refraction of light and shadow, sufficient natural light to create an efficient working environment. Although the space is limited, but play the greatest performance, open up a whole area of soft materials.
在这里,未知的一切与既有的常识记忆产生传导,想象思维的触角开始蔓延。小株绿树分隔出挑高的白色高座式二人桌,提供了一种更为随性、更利于面对面交流的办公形式。
Here, all the unknown and the existing common sense memory are transmitted, and the tentacles of imaginative thinking begin to spread. The small green tree separates the high white high-seat desk, which provides a more casual and face-to-face office form.
另一侧的空间则增添了二三分私密性。沉稳的木质案桌上,摆放的绿枝桠仿若思想的触手,与仙人掌、小株绿植串联起空间动线。区域内各自独立,用玻璃门分隔开,在保证个人能最大限度沉浸思维创作的同时,又能及时地与伙伴交流互换,碰撞不同的思想。
On the other side of the space is added two or three points of privacy. On the steady wood end desk, the green branches placed are like the tentacles of thought, connecting with cactus and small green plants in series. Each region is independent and separated by glass doors, which ensures that individuals can immerse themselves in thinking and creation to the greatest extent, and at the same time, they can exchange ideas with their partners in time and collide with different ideas.
为了同时保证隐私和透明,张驰有道。会议室采用了玻璃+百叶窗的设计,这样的交流区域保持彼此的通透与联接,提升了场所的张力。使用贴合设计的局部挂画艺术,配以金属的深邃感官,多媒体影视装置加强了墙面空间的信息辐射作用。
In order to ensure privacy and transparency at the same time, Zhang Chih has a way. The meeting room adopts the design of glass + louver, which keeps the communication area transparent and connected with each other, and improves the tension of the place. Using the local hanging art of fitting design, coupled with the profound senses of metal, multimedia video devices enhance the information radiation effect of wall space.
设计的魅力是常常试图打破边界与固有局限性,让空间出现更多的可能性与趣味性,使置身于空间的人尝试不同的体验。办公空间变成艺术空间,同时加入现代人文,塑造办公室独特的气质。艺术不应是可望不可及的奢侈品,应是日常品,犹如生活食粮。
The charm of design is to break the boundaries and inherent limitations, so that more possibilities and interesting space, so that people in space try different experiences. Office space has become an artistic space, while adding modern humanities to shape the unique temperament of the office. Art should not be an unreachable luxury, but a daily product, just like food for life.
锦绣文章的第一要素就是简繁得当,对空间亦同理。将空间划分成了不同的区域,既能满足团队协同合作、专注工作的需求,同时也能让紧张的大脑得到放松。
The first element of the rich brocade article is simple and complex, and the same is true of space. Dividing space into different regions can not only meet the needs of team cooperation and focus on work, but also relax the nervous brain.
设计的创造力,来源于思想的无限可能。柔和的色调在空间中无限遐想,思想的触角在空间中蔓延交触,赋予创意以无胜有的深远启迪。在表达逻辑与结构的同时,亦能体现「触觉」的意象。
The creativity of design comes from the infinite possibilities of ideas. Soft colors in space infinite reverie, the tentacles of thought in space spread touch, give creativity to invincible far-reaching enlightenment. While expressing logic and structure, it can also embody the image of "touch".
Project Information
项目信息
项目名称:Touch the sky
项目地址:天津
项目面积:220㎡
主创设计:张勇、马鑫
设计公司:触觉设计
项目施工:触觉工程
材料应用:乳胶漆、超白玻璃、拉丝不锈钢
项目摄影:晟苏建筑摄影
T O U C H D E S I G N
张勇(左)|马鑫(右)联合创始人触觉空间设计机构创立于2008年,专注高端私宅、商业及办公空间的设计及施工服务。公司具备设计及施工双资质,是将空间设计以工作室形态引入天津的创始品牌,网络媒体热推品牌。我们主张设计的独立与原创性及空间的品质与舒适性,力求将设计的科学性与视觉的艺术性完美结合,为精英客户提供高品质的各类空间设计及施工服务,并始终以匠心精神去重塑空间设计美学。
曾获荣誉:2019中国设计星全国36强
2019荣获“法国DNA Paris Design Awards WINNER唯一国际大奖
2019荣获“中日国际先锋设计大赛全球TOP10设计机构奖”2019荣获“中日国际先锋设计大赛家居类全球唯一金奖
2019荣获“艾特奖”商业空间设计优秀奖
2019荣获“艾特奖”最佳住宅建筑设计入围奖
2018荣获“法国双面神GPDP AWARD国际设计创新大奖”2018荣获“艾鼎奖”国际设计大奖
022-27278811 | 13102000300
联系地址
天津市河西区黑牛城道13号双迎大厦701
{{item.text_origin}}

