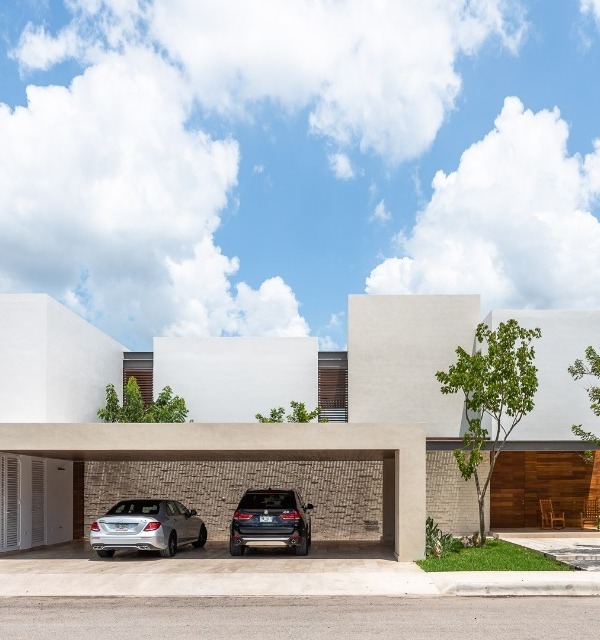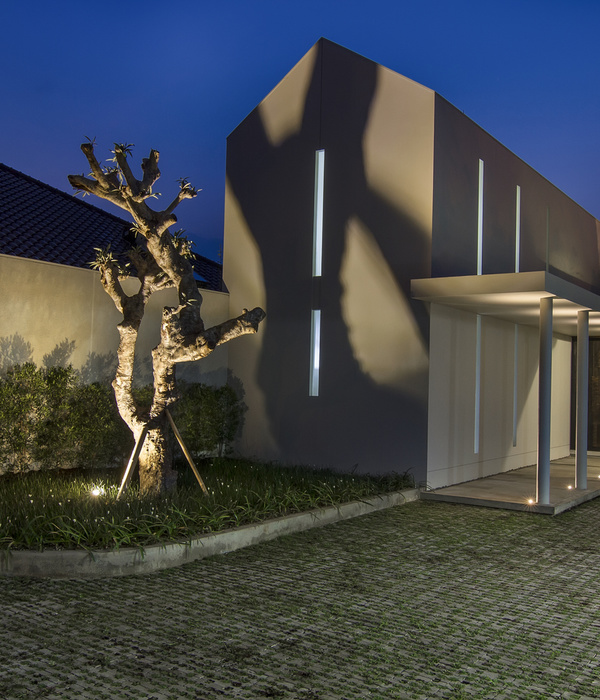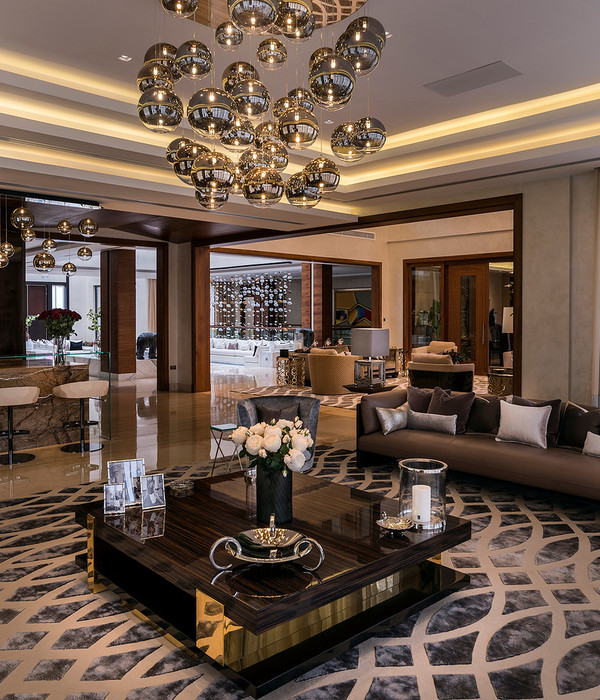凭阑悄悄,目送秋光
Look at the rain and the clouds break
Quietly, watching the autumn light
本案位于台州仙居,以湖为伴,放眼望去,远山近水,尽收眼底。项目将一整层的东西两套大平层打通,整个项目的南面,以落地窗为导线,偌大的湖面与建筑融为一体,将大自然的神来之笔,化为空间的画作,一眼万年。
This case is located in Xianju, Taizhou. With the lake as the companion, you can have a panoramic view of distant mountains and near water. The project connects the East and West floors of a whole floor. In the south of the whole project, the floor to ceiling window is used as the conductor, and the huge lake is integrated with the building, transforming the divine brush of nature into a painting of space, which can last for thousands of years.
追光,极致的视觉演绎
Chasing light
the ultimate visual interpretation
光给予空间的不仅是视觉上的明亮,还有体感的温暖,是光影斑驳的层次渐长,是随着时间流逝而不断变幻的生命力。
Light gives space not only visual brightness, but also physical warmth. It is the gradual growth of the level of light and shadow mottled, and it is the constantly changing vitality with the passage of time.
入室,则豁然开朗
When you enter the room, you suddenly see the light.
光照耀着大地,滋润万物,才有了生命。人对于光的向往与生俱来,照散阴翳,赋予暖与希望。客厅以光为引,以湖为镜,最大限度地延伸光进入空间的维度,通过尼斯木的木饰面与客厅大面积开阔的明亮形成鲜明对比,仪式感十足,氛围渐入佳境。
Only when light shines on the earth and nourishes all things, can there be life. People are born with a longing for light, which shines to dispel the shadows and endows them with warmth and hope. The living room takes light as the guide and the lake as the mirror to maximize the dimension of light entering the space. Through the wood veneer of nice wood, it forms a sharp contrast with the large-scale open brightness of the living room. It has a full sense of ceremony and the atmosphere is getting better.
设计师没有过多地去重构吊顶,而是尊重结构本身的高低错落与自然秩序,欣赏光在通过不同结构时形成层次分明的影,恰如其分的暗区反而能衬托大片落地窗带来的明亮感受。整片玻璃带来完整视觉体验,不被打断,不被惊扰,只是坐下,仿佛人在画中游。
Instead of reconstructing the ceiling too much, the designer respects the scattered height and natural order of the structure itself, and appreciates the layered shadow of light passing through different structures. The appropriate dark area can set off the bright feeling brought by large French windows. The whole piece of glass brings a complete visual experience, without being interrupted or disturbed, just sitting down, as if people were swimming in the picture.
黑白灰的色阶体验
在空间里渐次上演
Color scale experience of black, white and gray
Staged gradually in space
营造层次感的方式有许多种,比如材质的不同,同样的黑色在大理石中显得冷硬,在金属中质感冰凉,在玻璃的运用上清透泛光,在木的衬托下,神秘厚重……设计师尽量用少的色彩去表述空间,不同的材质传达自然造物的神奇。
There are many ways to create a sense of hierarchy, such as different materials. The same black is cold and hard in marble, cold in metal, clear and shiny in the use of glass, mysterious and thick against the backdrop of wood... Designers try to use less colors to express space, and different materials convey the magic of natural creation.
尼斯木带来厚重的质感,在家具选择上,设计师试图用轻灵的笔触去构建平衡。餐椅以极细的线条打造模块几何的变换,相互交错仿佛是立体的蒙德里安,而餐桌亚克力材质的线条呈现,创造一种类似悬浮般的幽默感。
Nisi wood brings a thick texture. In terms of furniture selection, designers try to build a balance with light strokes. The dining chair creates the transformation of module geometry with extremely thin lines, which interlace each other as if it were a three-dimensional Mondrian, while the lines of acrylic material on the dining table create a sense of humor similar to suspension.
空间在完成基本的框架搭建之后,软装是锦上添花的过程。在处理过材质、线条的平衡之后,设计师从色彩的角度,重新审视空间。用小面积的红去点亮空间,菱格的餐椅代表灵动与多变。弱化沉闷严肃感,提亮氛围底色,却不抢空间的整体质感,是本案软装搭配的核心。
After the basic framework of the space is built, the soft decoration is the icing on the cake process. After dealing with the balance of materials and lines, the designer re-examined the space from the perspective of color. Use a small area of red to light up the space, and the Lingge dining chair represents flexibility and changefulness. Weakening the sense of dullness and seriousness, brightening the background color of the atmosphere, but not grabbing the overall texture of space, is the core of the soft clothing collocation in this case.
静思,温暖情境的构建
Meditation, construction of warm situation
一个完整的家居空间,应该有外放的沉稳大气,也应该有柔软温情的内里。从客厅至卧室,由外到内,构建一个逐渐平和,逐渐向心出发的旅程。
A complete home space should have a calm atmosphere outside and a soft and warm interior. From the living room to the bedroom, from outside to inside, build a gradually peaceful and centripetal journey.
西侧将近150㎡的空间面积,全部留给主卧套房的构建,试图以这种方式来强调一个家居空间中最重要、最核心的所在。用相同的色系打造完整的空间感,而在色彩面积的比例上,用更多的浅色调来调和空间的明亮与温暖。
The space area of nearly 150 square meters on the west side is reserved for the construction of the master bedroom suite, trying to emphasize the most important and core of a home space in this way. Use the same color system to create a complete sense of space, and in the proportion of color area, use more light tones to reconcile the brightness and warmth of the space.
吸纳来自南侧开阔视野,引入光,纳入境。打造光影下的明亮丰富块面,阳光无障碍地透过玻璃窗,落入室内,在不同材质的肌理下留下各不相同的投影,这是光的魅力。
Absorb the light from the south side to broaden the field of vision and bring it into the environment. Create a bright and rich surface under the light and shadow, and the sunlight can pass through the glass window unobstructed and fall into the room, leaving different projections under the texture of different materials, which is the charm of light.
而至于夜晚,开一扇小窗,风吹过隙,湖风微凉,脚下是沉寂的河面,缓缓流动,如历史长河,有力且磅礴。远处山峦层起,渐次上演……
As for the night, open a small window, the wind blows through the gap, the lake wind is slightly cool, and the foot is the silent river, flowing slowly, such as the long river of history, powerful and majestic. Mountains rise in the distance, and gradually staged……
全透明的玻璃结构搭建卫浴空间,将眼前的景,利用到极致。在保证绝对的私密情境下,给予你置身于大自然深处的入浴体验。
The fully transparent glass structure builds the bathroom space, making full use of the scene in front of you. With absolute privacy, it gives you a bathing experience in the depths of nature.
格栏的门,似断非断,呈现藕断丝连的连接,从造型上拓展空间视觉的延伸。
本案空间,虽然将一层内的东西两套打通,却并没有过多的笔触运用于丰富空间体块之上,而是仍秉持着满足生活的必要所需的原则,在细节处细细打磨,在整体结构上呈放大的趋势。
The door of the grid seems to be broken, showing a broken connection, extending the visual extension of space from the shape.
Although the space of this case connects the two sets of things in the first floor, it does not use too many strokes to enrich the space block, but still adheres to the principle of meeting the necessary needs of life, polishing the details carefully, and showing a trend of amplification in the overall structure.
晴有光,雨有水,连雾气也是迷蒙云烟。
家就是将世间万物容纳于一席之地,包容万象,满怀热情。
There is sunshine, rain and water, and even the fog is misty. Home is to accommodate all things in the world in one place, inclusive and full of enthusiasm.
项目名称:心至旷野
Project name: Heart to the wilderness
项目地址:中国.台州
Projectlocation: China. Taizhou
设计主创及团队:千上空间设计
Design Company: Kinsun Design
施工管理及团队:仙居刘胤延施工团队
Construction Company: Xianju liuyinyan construction team
摄影师:吴昌乐
Photographer: Wu Changle
建筑面积:500 m
Building area: 500 m
竣工时间:2021.12
Completion: 2021.12- END-
▼以往案例
(请点击图片了解项目的更多内容)▽ 光影深浅下的生活感
诠释精奢于心
向内而序,显隐于间
待续……ABOUT KINSUN
关于千上
姜万静/蔡忠义千上设计设计总监/联合创始人
于人、于事、于物,于千,我们心胸广阔,有容乃大,我们专注美学,积极向上;
千上设计继续肩负千盛国际原有的使命,以“坦诚,担当,专注,向上”为公司的核心价值观,以全新的设计公司定位,聚集一批对设计有理想有追求的优秀设计师,集众人之智,及时的捕捉市场流行元素,快速的通过信息传送及互动形式带动设计观念的不断进步,充分的尊重本土文化以及当地人们的生活习惯,专注空间美学创新;
在未来的发展道路上,千上依旧秉持严谨的职业态度,结合周边成熟的项目顾问资源系统,以专业的设计和卓越的服务来对待每一位业主,以解决并改善城市人居环境而努力践行;
AWARD HONOR
奖项荣誉
2022年美国IDA国际设计大奖
2022年金堂奖年度杰出设计师
2021年安德马丁发现好设计年度推荐设计师
2021年《ELLE DECORATION家居廊》中国室内设计大奖
2021中国设计星12强
2021年第十一届国际空间设计大奖IDEA-TOPS艾特奖-铜奖
2020年广州设计周城市馆演讲比赛冠军
2020年第15届金外滩“最佳住宅精装房”金奖
2019年芒果奖-中国人文设计大赛“中国别墅创意奖”2019年法国双面神GPDP AWARD国际设计大奖 别墅空间—银奖
2019年第四届“金瓦奖”首席评委大奖
2019年IDPA中日国际先锋设计大奖(TOP100国际影响力创新设计师大奖)1989-2019中国室内设计30周“百位优秀室内建筑师”2018年金堂奖年度优秀别墅设计
2017~2018年40 UNDER 40中国(浙江省)设计杰出青年
2015年中国国际室内设计双年展铜奖
2015年搜狐”特地陶瓷杯“全国室内设计明星大赛华东区总冠军全国银奖
2015年私享家·星河第三空间第四届室内设计精英邀请赛三等奖
2015年大金第九届内装设计大赛一等奖
2014年CIDA中国室内设计大奖赛住宅设计奖
(上下滑动预览)设计咨询
Mob / 18100150919;Tel /0577-65856699;
媒体联系
Weibo/千上设计
Add/瑞安市陈虬路576号2楼
{{item.text_origin}}












