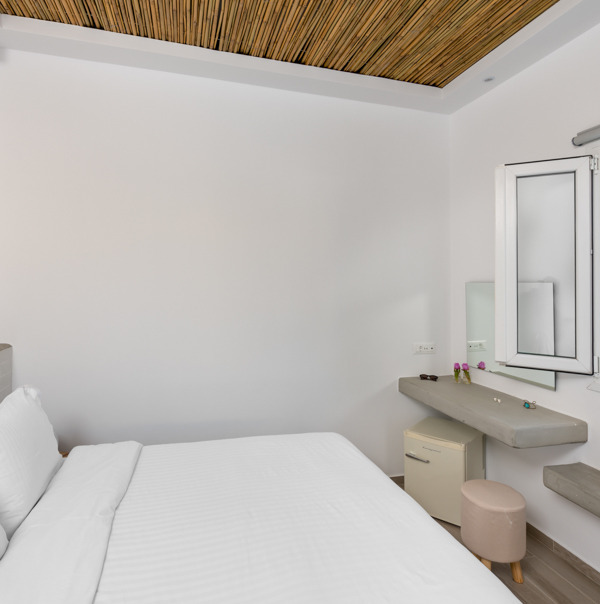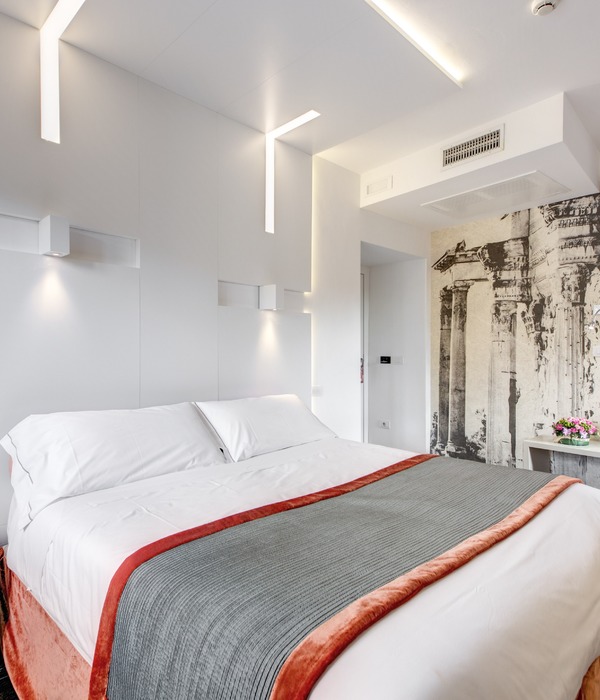London helicopter heights
设计师:All design
位置:英国 伦敦
分类:公共设施
内容:
设计方案
图片来源:All design
图片:7张
为了填补伦敦南岸天际线视觉上的空白,all design大胆的推出了“heliport heights”(直升飞机山庄),它位于泰晤士河沿岸,是一座住宅大楼集合体。此外,该项目还代表了这一地区重新规划开发的开始,它包括14套公寓,每套公寓拥有两个阳台。总体结构共有15层,底下四层,通过支撑物支持,使建筑物保持良好的平衡性。每一层在配置上只安排一个居住单位,顶层则由一个两层楼高的巨大屋顶露台占据。这座摩天大楼可以欣赏到整个城市的景观,包括相邻的河流和直升飞机场,它也是因此而得名的。
一个小型画廊位于一楼,上层塔楼形成的“树冠”正是画廊的屋顶,画廊的外围,采用封闭的玻璃幕墙,在视觉上,使游客大众清晰而明朗。艺术画廊主要用于展览艺术作品,主要的设施包括:一个视频投影墙(位于画廊二楼),一个悬浮的抛光不锈钢墙体,它可以反射下面的街景,同时这里还被用作会议室。
译者: 蝈蝈
To fill a visual void in london’s south bank skyline, aLL design is conceiving ‘heliport heights,’ a bold residential tower on a site along the thames. moreover, the project represents a beginning of a general redevelopment of the area, accommodating 14 apartments containing two balconies each. the structure is comprised of 15 floors, and elevated above an existing four-story building by stilts. the configuration arranges one living unit per level, with the top floor comprising of a duplex and large roof terrace. the skyscraper will provide views of the urban context, including the adjacent river and neighboring heliport, from which it takes its name.
A small gallery is located at the ground floor, beneath a canopy created by the tower above. enclosed by glass curtain walls for visual transparency to the public, the space functions for the display of art and includes a video projection wall. on the second level, a suspended volume clad in polished stainless steel reflects the streetscape below, and houses a conference room.
伦敦直升飞机山庄外部效果图
伦敦直升飞机山庄平面图
伦敦直升飞机山庄立面图
{{item.text_origin}}












