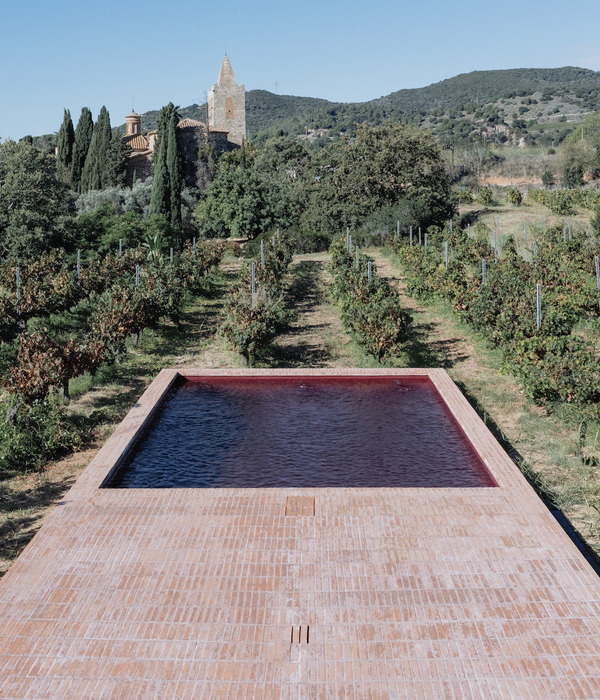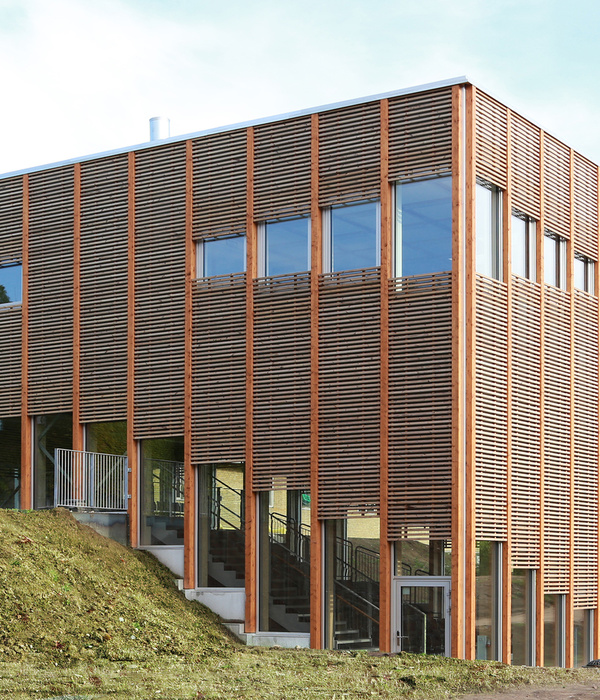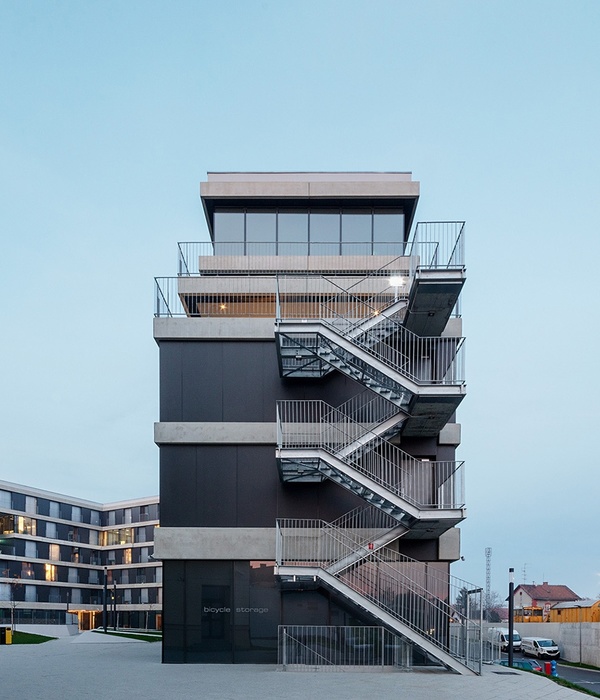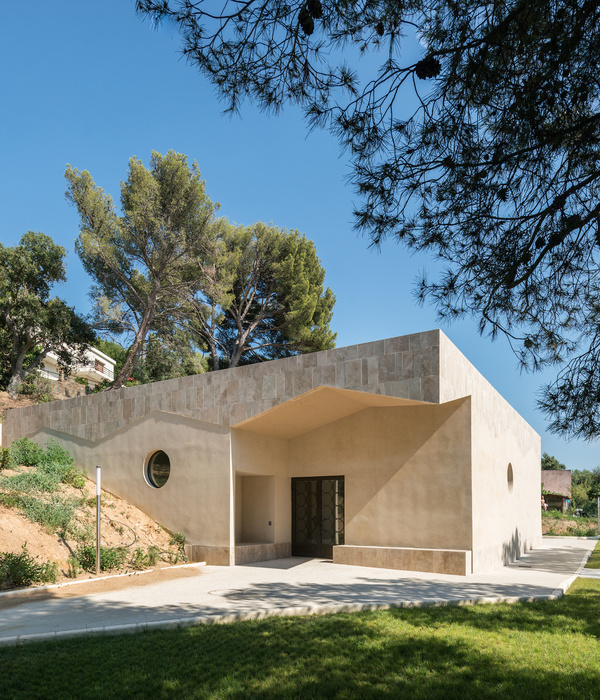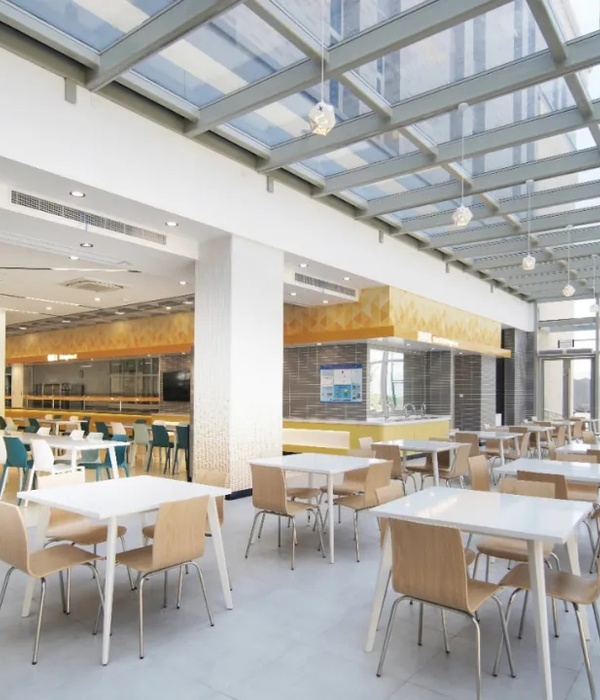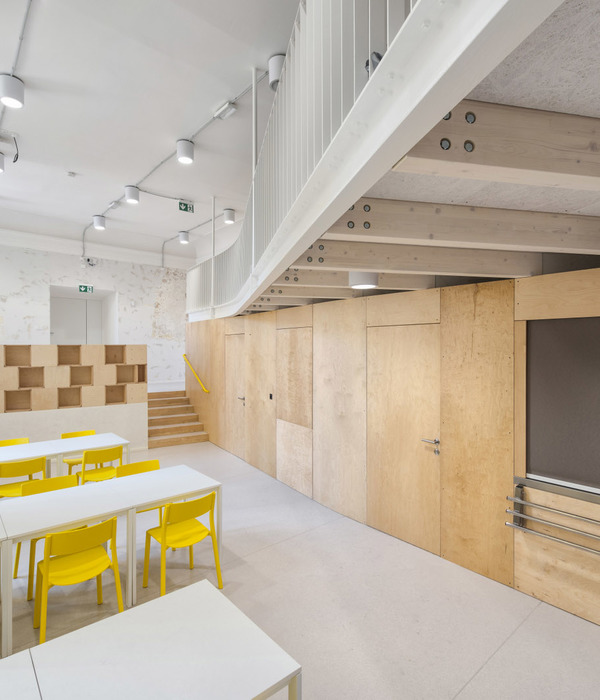Architect:Colorado Building Workshop;Marx|Okubo Associates
Location:Denver, CO, USA; | ;View Map
Project Year:2020
Category:Bicycle Stands
The Auraria Higher Education Center (AHEC), is an educational facility in the heart of downtown Denver, housing three different universities and colleges: The University of Colorado Denver, Metropolitan State University of Denver, and Community College of Denver. AHEC serves a large community of students, faculty, and staff. AHEC is primarily a commuter campus supported by a vast network of biking trails. To encourage those commuters to consider non-motorized transportation and combat bike theft, the Auraria Sustainable Campus Program (ASCP) partnered with ColoradoBuildingWorkshop to construct two bike storage pavilions – each housing up to 50 bikes per structure, public access bike fix-it stations and locking skateboard racks.
The design of each pavilion leverages the idea of simply extruding the parking spaces vertically. The spaces are oriented to allow for a visual connection to the site and the most efficient parking for bikes to minimize the building footprint. The clear articulation of the building's function is expressed in limestone on the exterior of the building. This material responds to both the surrounding historic and contemporary buildings on campus. Limestone is durable, vandal resistant, and contextually sensitive; however, it is also heavy and opaque. Reimagining this material as a louver provides visual transparency that allows users to see if parking spaces are available while connecting those inside the structure to context beyond.
The innovative dry-stacked limestone louver assembly is designed to act as the building's columns, shear walls, parking spaces, roof drainage, and building signage. Each louver is designed for disassembly allowing the limestone to be reused and the steel to be recycled if the building ever outlives its useful life.
The project takes a multifaceted approach to sustainability. A lifecycle assessment was conducted to consider the embodied energy, durability, and source of each building material. Additionally, Tally software supplemented the design process helping students assess carbon and finding ways to reduce the building’s impact. Finally, regional plants species were used for landscaping which is supplemented by water from the roof structures that collect and divert 100% of the snow and rain into the surrounding planting beds.
▼项目更多图片
{{item.text_origin}}



