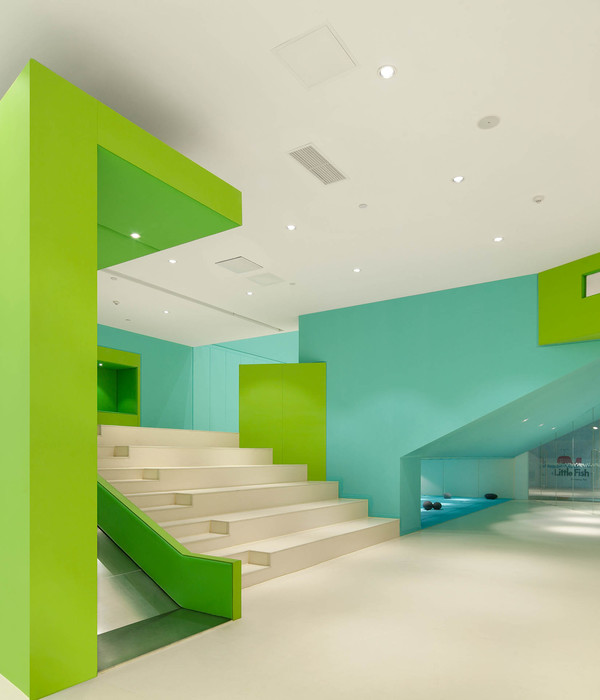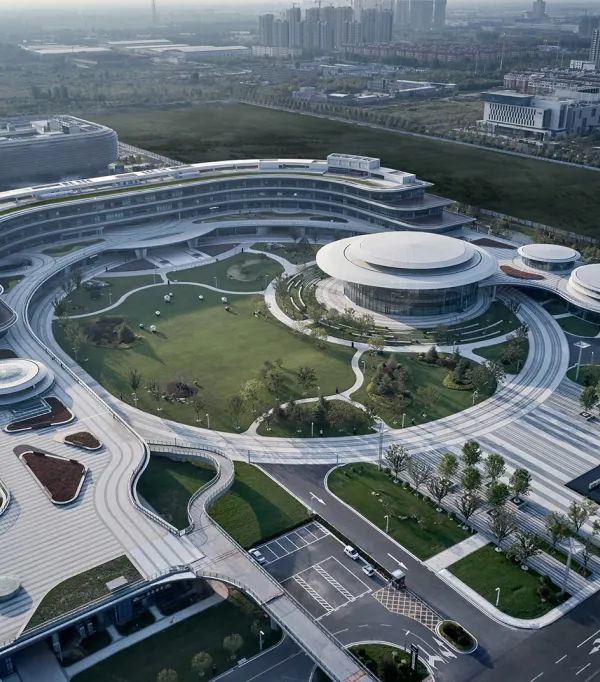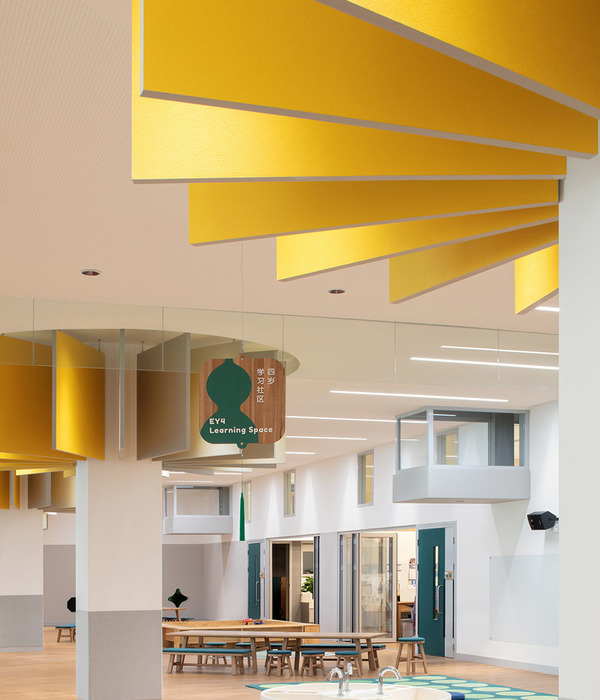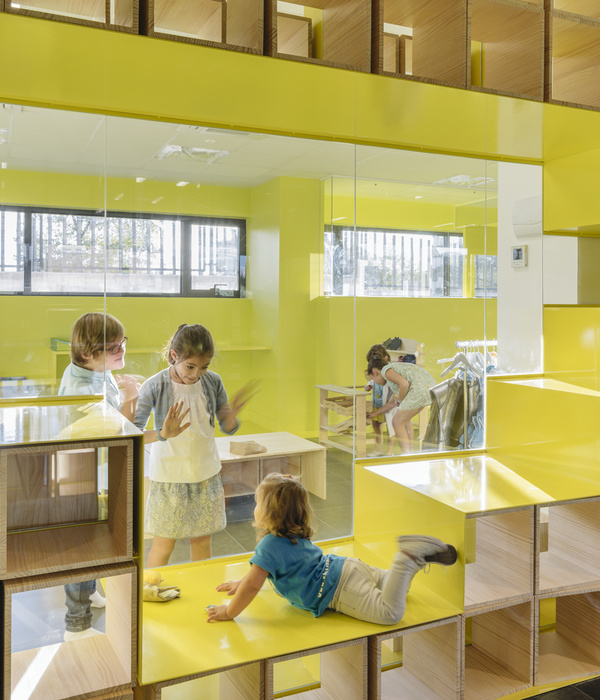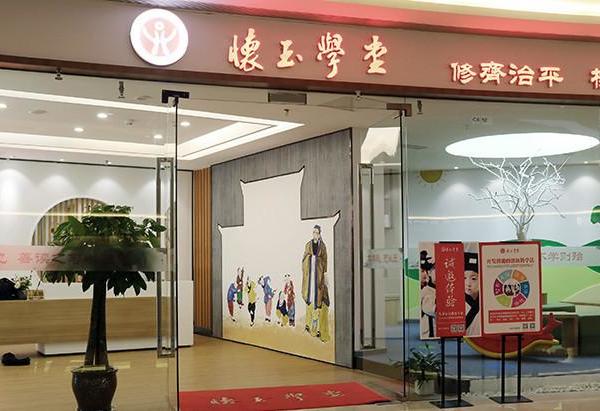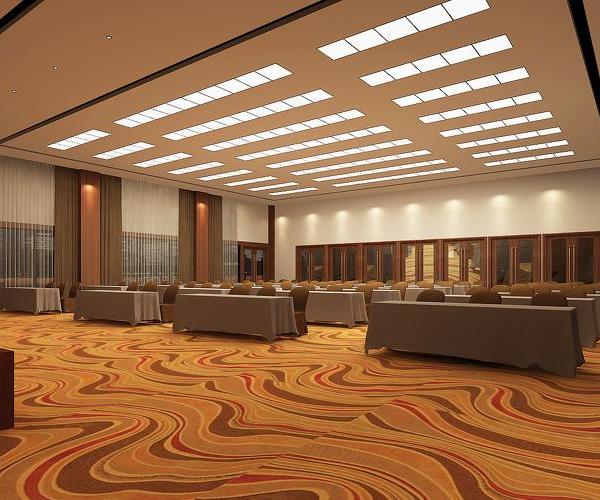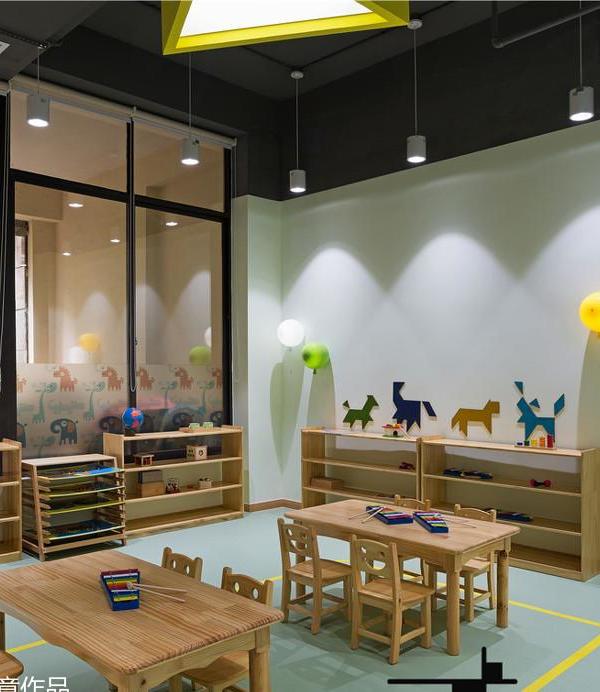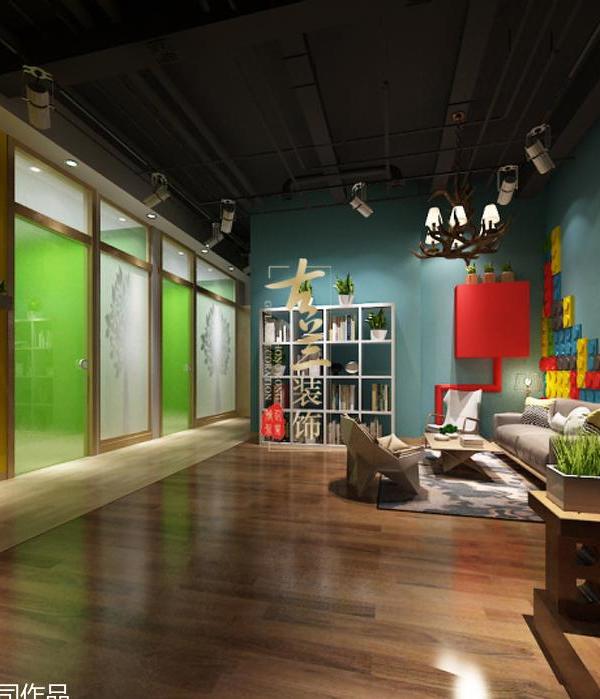Architect:DRAW Collective
Location:Blackhawk School District, PA, USA
Project Year:2014
Category:Auditoriums Libraries Primary Schools
The Blackhawk Highland Middle School project was recognized as a “2014 Project of Distinction” by the Association for Learning Environments (A4LE). Through significant support in the Blackhawk community, it also received the AIA Pittsburgh’s “People’s Choice Award.”
As a major expansion and reconstruction effort for the Blackhawk School District’s Highland Middle School added classrooms, significantly enlarged and updated the Library / Media Center, and added a new gymnasium, and main entrance.
The design emphasized ‘learning everywhere’ with flooring patterns, wall details, and overall themes extracted from the Middle School’s curriculum. Each of the three-grade level core classroom neighborhoods is designed around a theme: ‘explorers’, ‘inventors’, and ‘pioneers’, and specific colors and patterns derived from the theme and the grade level’s educational program define each area. The project includes an innovative design for a large-group instruction auditorium. It features telescoping theater seating for nearly 500.
▼项目更多图片
{{item.text_origin}}



