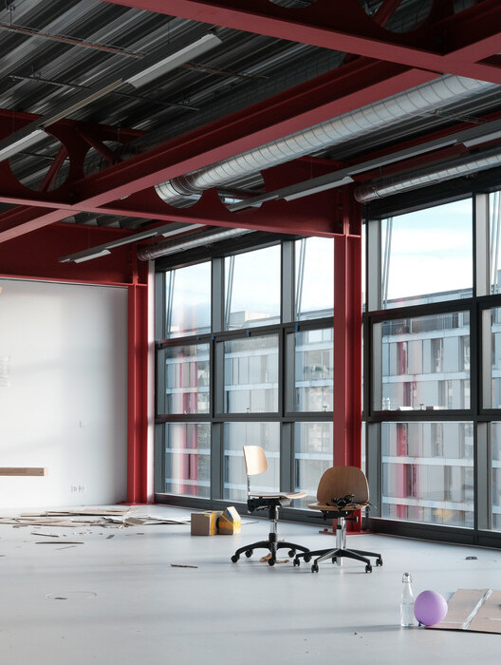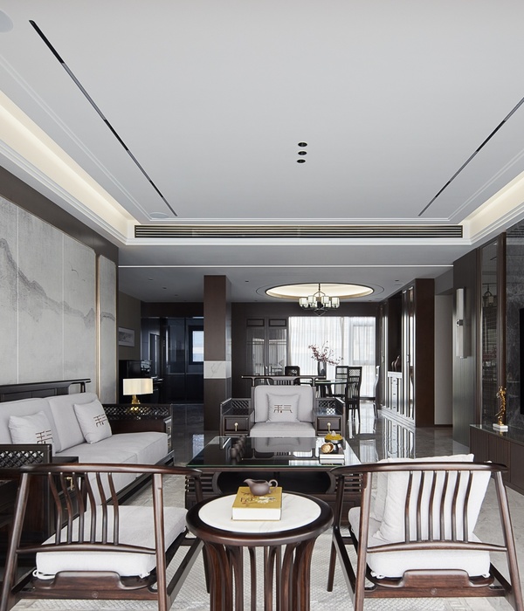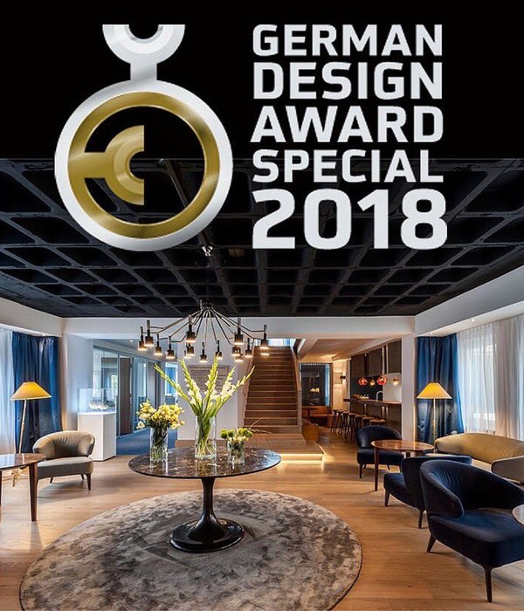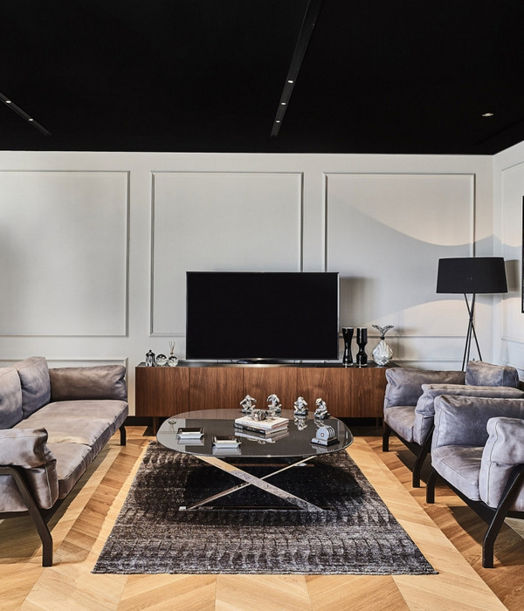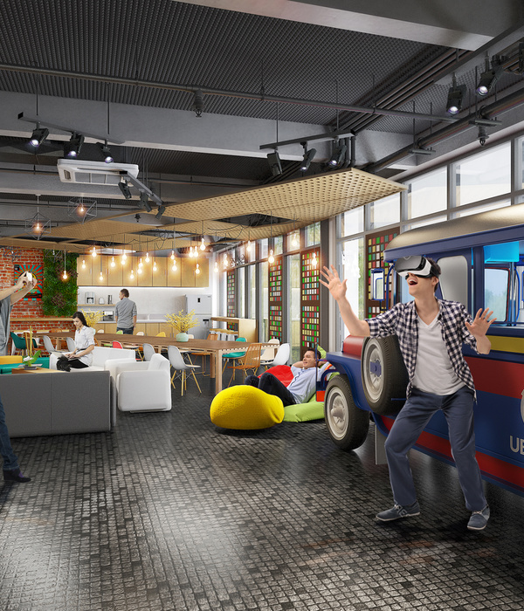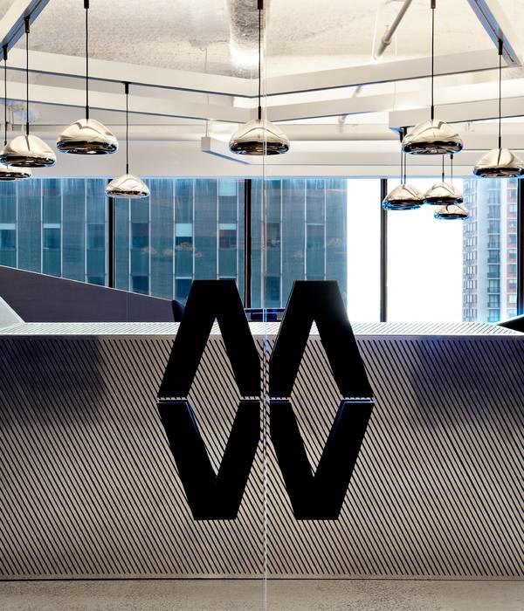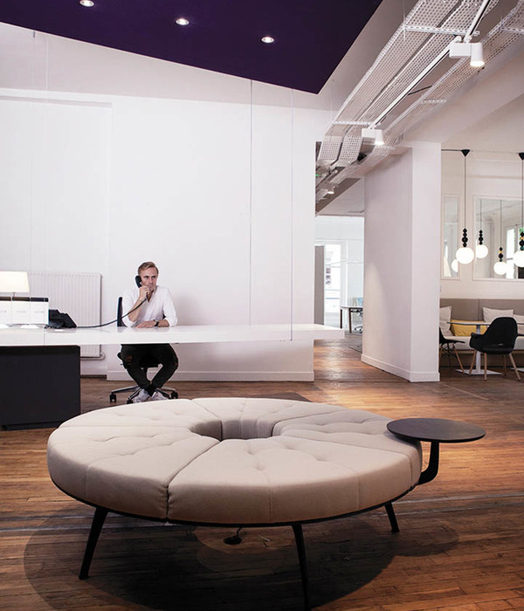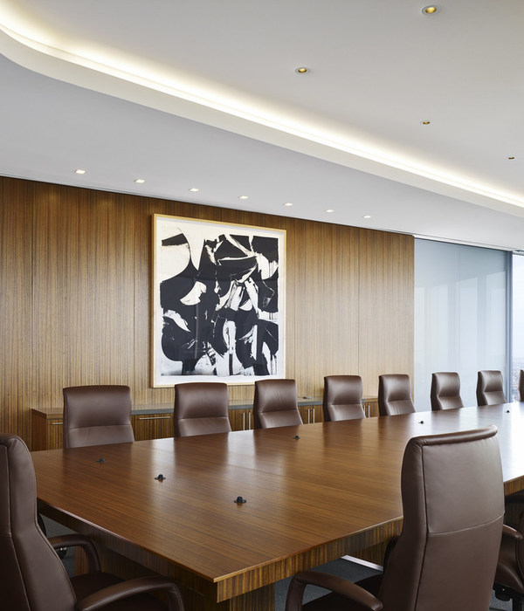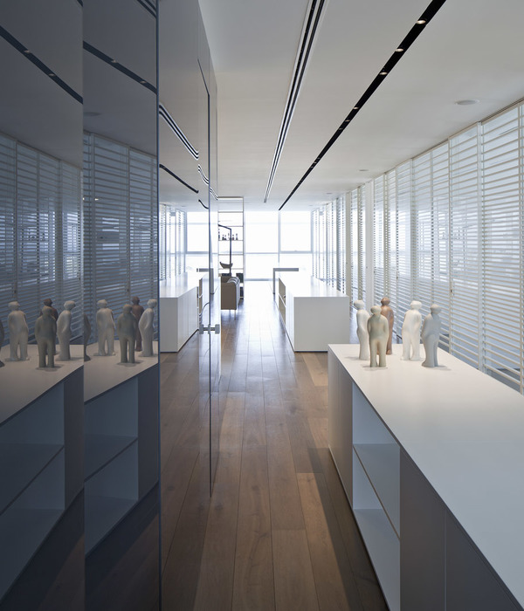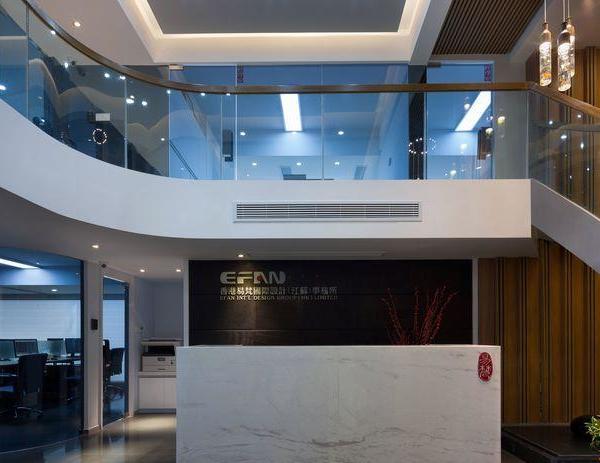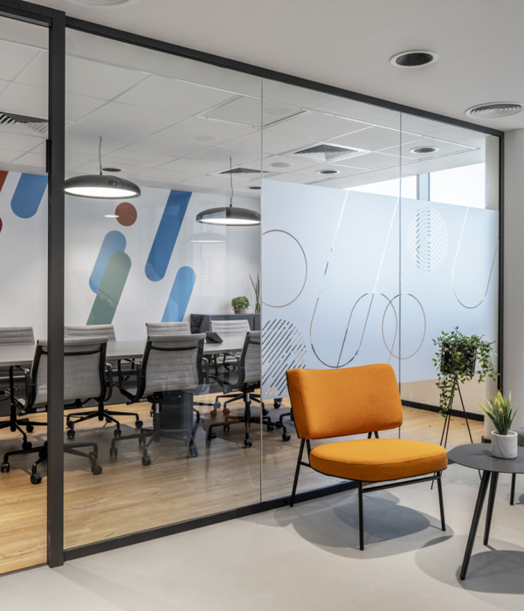collcoll:数字化带来的工作习惯的变化(疫情只是加速了这种变化)是 Price f(x) 身份的一部分。 Price f(x) 的管理层和员工主要使用办公室来举办激发创造性对话的会议。 就其本质而言,它们是一个可供多种用途的开放空间,不受工作隔间或传统开放空间的刻板印象的影响。 早在 2015 年,我们的办公室一楼设计就回应了这些富有远见的冲动。 2020 年,大流行病加剧了办公室共用的某些方面,我们开始增加另一层楼。 主要任务是扩大核心办公室并提供一个具有最大使用灵活性的额外楼层。 如果要保持空间的自然流动,垂直连接两层楼往往会出现问题。
两层楼通过由数千个木质像素组成的结构在构造上连接,该结构调节了周围的空间并成为其内部地标。 该结构的核心是一个新的内部楼梯,对于更具冒险精神的人来说,还有一个滑梯。 隐藏在木质单元内的是个人储物柜、更衣室和多功能厅,而各个碎片有机地创造出专为非正式座位和公共演示而设计的角落。规则的结构也被写入整个空间上方的通用光栅中,其功能是 控制到单个像素 (LED) 的屏幕。 这也被投影到酒吧柜台/显示器上,酒吧柜台/显示器也充当接待台。 照明界面不仅是室内空间的主要特征。 发光的天花板也向外投射到卡林空间中,在夜景中不容错过。
从员工和访客的角度来看,这些空间的功能不同,进入后的第一体验也不同。 客人可以在共用专业厨房(兼开放式酒吧)享用早餐开始新的一天。 下层是聚会场所、休闲区以及会议室。 后者是多功能的,是一个可容纳 50 人的会议室,但可以灵活划分,并且由于有移动隔音隔断,也可以成为一个电影工作室。 房间可以分为较小的单元,即轮用办公桌区或较小的会议室。 此外,演示室分散在地板上,用途广泛,从视频会议室到配备可伸缩屏幕的非正式开放式分层圆形剧场,因此找到适合会议形式的空间从来不是问题。
About studio / author
collcoll.cc
is an open platform for architects, designers and researchers. It has been operating for over ten years and enriches local architecture with experimental and commercial projects. We work interdisciplinary - hence our name collaborative collective. We do not rely on a particular style or individual authorship. On the contrary, we like to quote, reinterpret and search for meanings in new contexts, thereby expanding the boundaries of the field. Each member of the platform differs in their interests, experience and range of knowledge.
项目名称:Price f(x) Offices
建筑公司:collcoll
项目摄影:BoysPlayNice
主笔建筑师:Krištof Hanzlík, Šimon Kos, Adam Kössler Libor Mládek, Mark Kelly
项目合作:Project managment: Veronika Horáčkova, Kateřina Nováková. Metering and regulation, lighting solution: sysloop engineering. HVAC: AREA TZB. Electric engineering: COM project. Audio-video: AV24. Construction solutions: STASAPO. Joinery products / custom-made furniture: Olbert Tomáš. Slide: Alfeko. Locksmith 项目建造: Tomáš Koudelka. Graphic design, illustrations: Klára Tesárová. Stickers: Michal Orlovský.
建筑面积:850 .2501349m²
地块面积:800 .2501349m²
设计年份:2020
完成年份:2022
结构工程:Bauhanz
Environmental & MEP:Electric engineering: COM project
项目建造:Capexus [construction manager Tomáš Dvorský]
主要材料:Exposed concrete – load-bearing columns, core walls. Glass partitions Veneer – custom furniture, wooden structure. Lacquered MDF – kitchen. Black lacquered steel – café furniture. Blacksmith sheet metal, black, matte lacquer – flower pots. Faux concrete finish – partitions. Tristone - artificial stone – kitchen. Corian - translucent artificial stone – interactive bar front LED - light grid. Barrisol – integrated lighting for wooden structure. Carpets – Millennium NXTGEN (colored), BLOQ Sculpture (gray). Vinyl – IVC Matrix70, Ceramic 4968. Epdm flooring – gym - black with 10% white inserts. Black acoustic panels on ceiling – akustickapena.cz
Budget:1,8 mil. €
业主甲方:Price f(x)
项目状态:Built
项目类型:Office Building
{{item.text_origin}}

