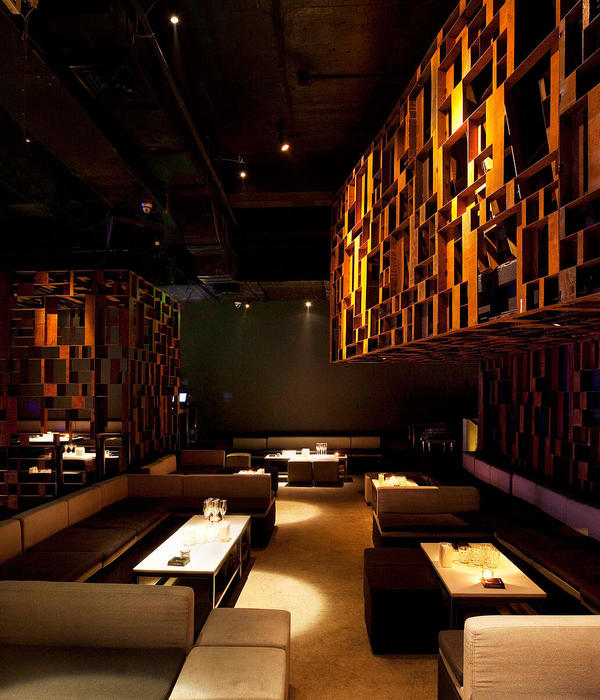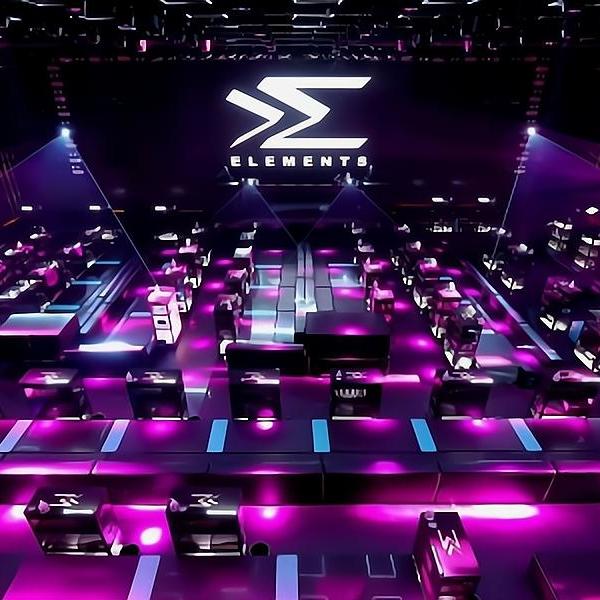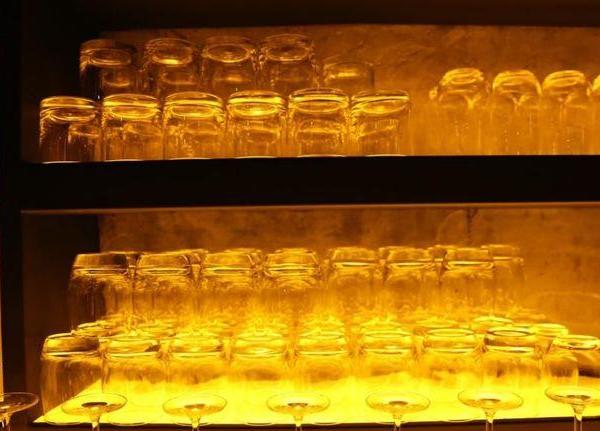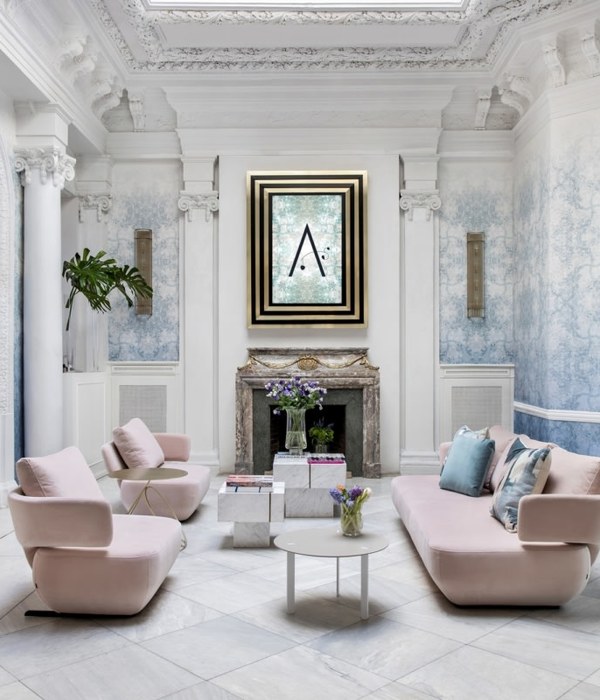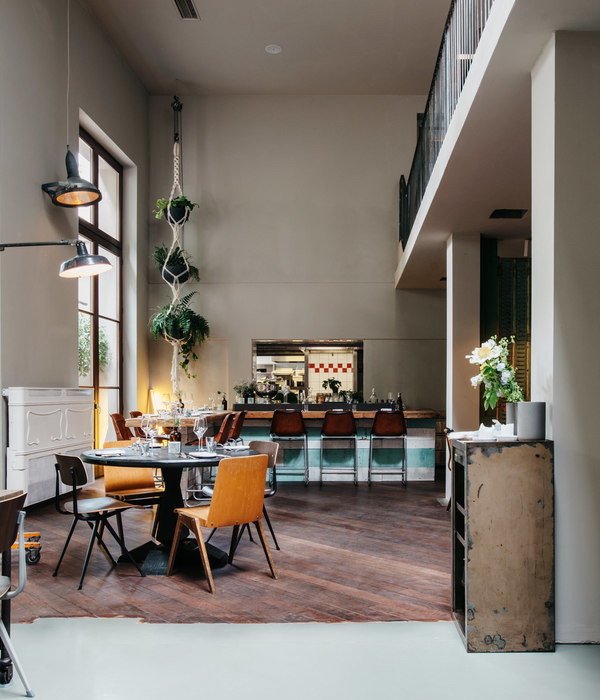Architect:LW Design Group
Location:Dubai, United Arab Emirates; | ;View Map
Category:Bars;Restaurants
In an extraordinary collaboration, One&Only One Za’abeel seamlessly integrates Dubai's visionary landscape with the unparalleled hospitality of One&Only, marking the luxury brand's inaugural venture into an urban setting. LW Design Group, instrumental in shaping the key spaces of the One Za’abeel project, extends their creative influence to pivotal elements, including the 4th floor of One Za’abeel, transforming it into a Balinese-inspired haven. This collaborative journey with LW began in 2018, evolving into the crafting of the distinctive ambiance for the inaugural One & Only Urban Resort.
Their visionary design philosophy comes to life in the enchanting Garden Pool and the authentic Balinese haven, Andaliman, designed by LW in collaboration with Square M (Landscaping Consultant)inviting guests on a transcendent experience that goes beyond design, it's a narrative woven into fabric of Indonesia's rich traditions and vibrant history, starting from the layered landscape of Ubud and continuing to narrate a tale of the ancient spice routes and cultural fusion.
The collaborative effort initiated by Kerzner International intertwines the Garden Pool and Andaliman into the grand narrative of One&Only One Za’abeel, the first urban resort, providing an elevated and distinctive urban resort experience where luxury meets cultural authenticity, shaping an unparalleled sanctuary resonating with the spirit of Bali while embracing the dynamic energy of Dubai.
The fourth level of One&Only One Za'abeel emerges as the true epitome of an "urban resort" and a groundbreaking achievement in LW Design Group's portfolio. Suspended above a bustling highway, this level redefines the concept of urban luxury, marking One&Only's inaugural venture into the realm of urban resorts. The meticulous detailing in LW's design and briefing, in collaboration with Landscape Designer Square M, becomes the soul of this unique space, transforming what was once an overlooked podium floor into a lush and serene garden escape. As the first of its kind, this innovative urban oasis serves as a testament to LW's and Square M's commitment to pushing boundaries and crafting distinctive environments. The suspended positioning above the city's thoroughfare amplifies the pioneering nature of the project, creating a tranquil haven amidst the urban hustle. The emphasis on this being One&Only's debut urban resort underscores the significance of LW's and Square M's design, shaping not only an extraordinary space but also setting a new standard for urban and resort hospitality.
Entering the serenity of the oasis on level 4, guests embark on a vertical journey, leaving the urban bustle behind and transitioning into a Balinese paradise. The intricately carved doors, reminiscent of Ubud's iconic gates, and the inviting green-walled corridor mark the commencement of a culinary and design odyssey. The outer expedition, adorned with a timber trellis, winding paths, and lush gardens, pays homage to the landscapes of Ubud. The cascading pools, the tiered pool deck, and the concealed sanctuary pool unveil themselves like chapters in a captivating novel.
Adjacent to the Garden Pool, Andaliman emerges as a culinary storyteller, encapsulating the vibrant spirit of Jakarta streetseateries. The woven rope trellis welcomes guests, leading them to a space filled with bold colors inspired by the diverse culture of Indonesia. Andaliman is more than a restaurant; it is a sanctuary where culinary traditions from the streets of Jakarta come to life.
The live open kitchen, teak furniture facing the cascading pool, and traditional Balinese carving details narrate a culinary tale. Each step echoes the tale of ancient spice routes, recipes passed down through generations, and the unique cultural fusion that defines Indonesian cuisine .Gallery-style artwork along the back wall adds charm, depicting the journeys and collections of the restaurant-owning family in a whimsical and captivating manner.
The structural challenges faced during the transformation of the level 4 podium into a lush haven were met with ingenious solutions. LW, alongside Square M, orchestrated the perfect balance of design and functionality, ensuring the weight limit of the revised structure was upheld. It was a harmonious dance of architecture and engineering, a testament to the seamless integration of nature and innovation.
As the sound of cascading water and the rustle of lush vegetation envelope guests, the ambiance becomes a symphony of Indonesia's rich culinary history. The meandering journey through the cabanas and palm trees provides a tropical escape, where the only hints of the bustling city below are the Burj Khalifa and Emirates towers peeking through the palm trees.
Inspired by the picturesque paddy rice fields in Ubud, the 3-level cascading pool becomes a metaphorical journey through Indonesia's diverse landscapes. The use of natural materials such as raw limestone, slate floors, woven wallpaper, and emerald tiles creates a visual and sensory feast, echoing the authenticity of Indonesian culture. Live green walls further breathe life into the design, infusing the air with the invigorating scents of the tropics. This harmonious blend of inspiration and craftsmanship transforms the space into a captivating oasis that pays homage to the beauty of Ubud's rice paddy fields and the rich tapestry of Indonesia's natural wonders.
The selection of materials, from Waterbury UK sanitary ware to Bagno solid stone washbasins, is a homage to Indonesia's craftsmanship. The collaboration with Square M for landscape consultancy, DPA for lighting, Farmboy for artwork curation, and Capsule Arts for accessories reflects a commitment to every detail of this culinary and design odyssey.
Led by Pooja Shah-Mulani and her team of designers and collaborators; Quintin Davidson, and Matt Empsall of Square M, the Garden Pool and Andaliman reside on Level 4 of One Za’abeel. This monumental project spans 3,400 m² of outdoor space, a 280 m² Andaliman restaurant, and 250 m² of amenities. In the capable hands of contractor Depa, the architectural and culinary masterpiece is set to redefine the boundaries of experiential design.
Architect: LW Design Group
Photography: Ingrid Rasmussen
▼项目更多图片
{{item.text_origin}}

