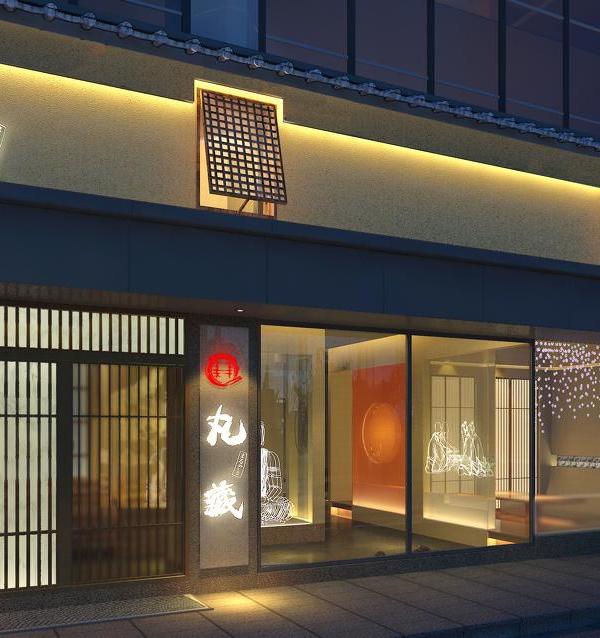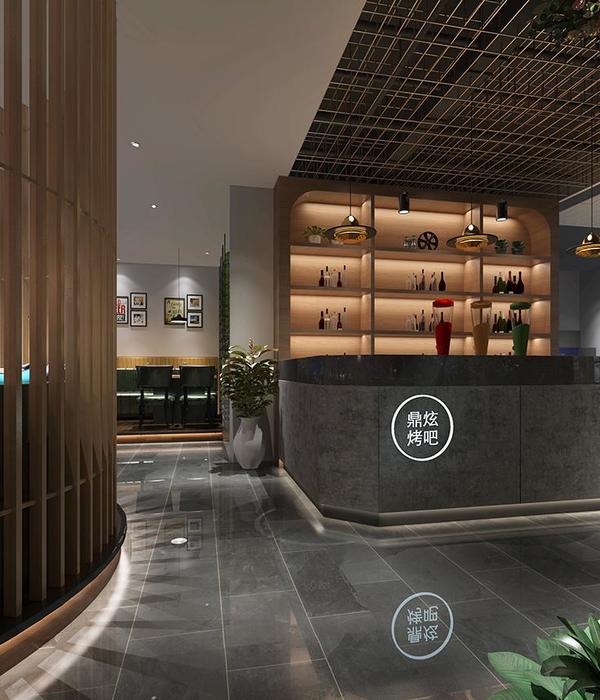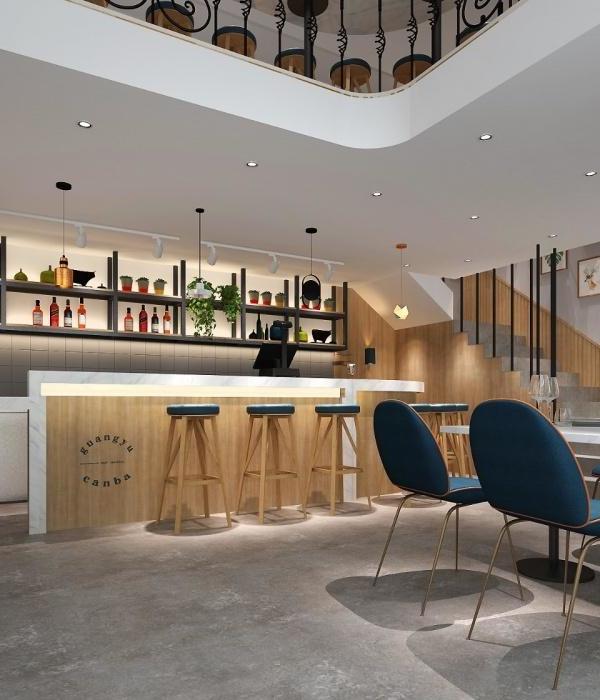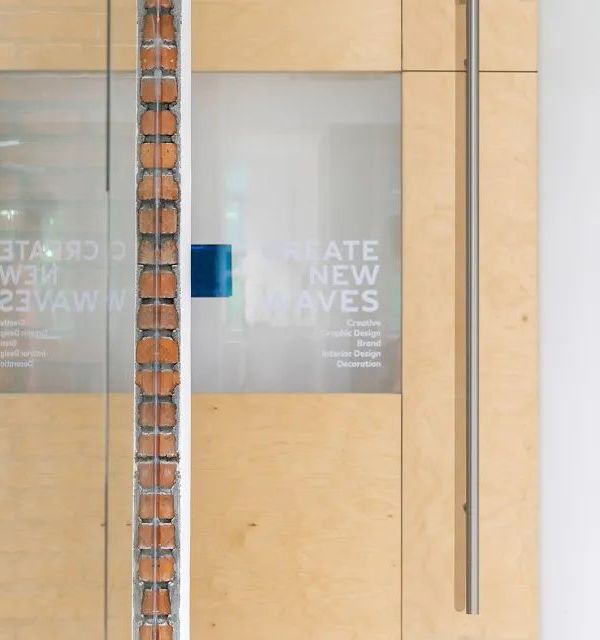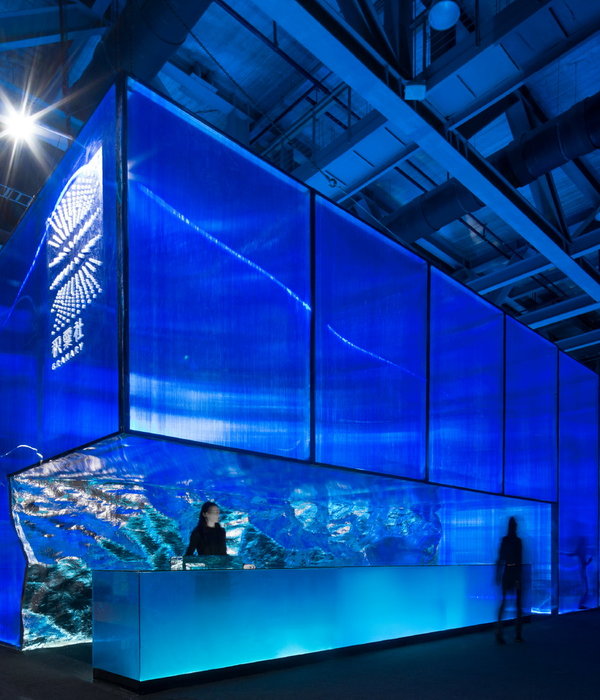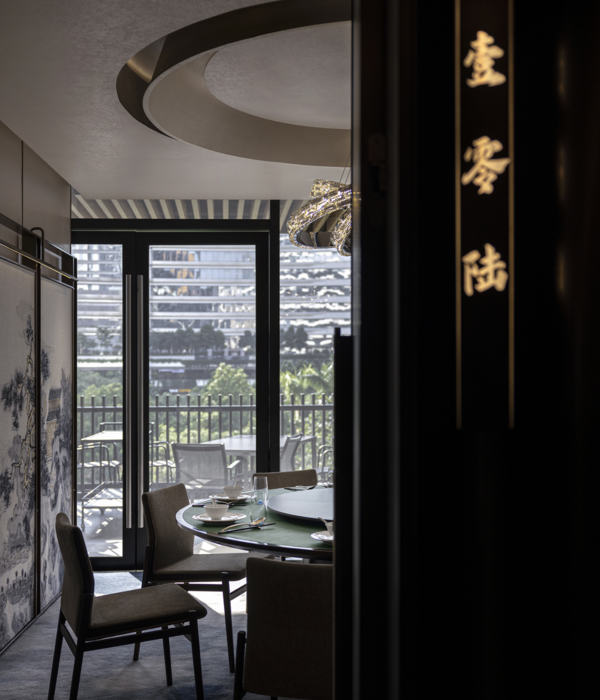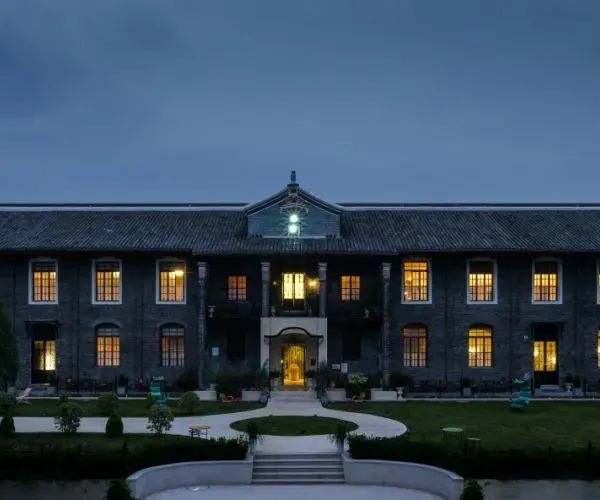- 项目名称:Drink ‘n’ Jump 精酿啤酒吧
- 项目类型:酒吧
- 项目地点:上海
- 项目面积:60㎡
- 设计方:Ao.ArchLab
- 设计时间:2023 年
- 完工时间:2023 年
- 主要材料:铁,波罗的海桦木胶合板
- 项目业主:Drink ‘n’ Jump 精酿啤酒吧
Architects:Ao.ArchLab
Area:60m²
Year:2023
Lead Architect:Ao Yang
Design Team:MJ Zhan, Yufan Chen, Defeng Li, Zhenghua Xu
Client:Drink ‘n’ Jump Draft Beer Bar
City:Shanghai
Country:China
Text description provided by the architects. Located on the corner of the ground floor of a newly renovated mixed-use building, the popular draft beer bar found its home in a compact 60-sqm store. The design removes the original glass curtain wall and replaces it with bifold windows that open completely and stack to one end. Together with a veranda in the front and to the side, the bar is no longer bounded by the limited square footage indoors but instead extends to include space outdoor to create an urban living room where young people can gather and enjoy themselves.
Another big move is to partially remove the raised floor inside the store to create a centralized sunken space. Customers approaching from the street would have to go up several flights of stairs to raise to the veranda level, and after they pass the entrance doorway of the bar, they will be greeted by a miniature sunken plaza 1.2 meters below their standing height. One side of the plaza has built-in stadium seating where customers can sit and drink while watching movies or shows being projected to the opposite wall.
The walls of the sunken plaza are wrapped with iron sheets, and rivets are used to attach the sheets to the hidden steel frames that provide support to the raised-floor area surrounding the plaza. Steel frames are chosen because they can be easily dismantled and recycled when the store no longer serves its current function. All the door frames, window frames, shelves, and cabinets are made of Baltic birch plywood. When standing in the middle of the sunken plaza, all the wooden furniture seems to be floating in midair. Collectively and collaboratively, they manage to add a dash of human touch to the otherwise industrial-looking space.
More layers of visual interest were added to the space through careful treatment of materials and joints. Both the iron sheets and the Baltic birch plywood are varnished to generate a warmer look without losing their authentic texture. The painted ceiling is specially treated to feature a desirable mottled texture. Many of the joints that can be found here deviate away from the norm. They are the results of the design that combines structural logic with a novelty, elegant look.
Putting the brand mission of Drink ‘n’ Jump, the specific features of the site, the behavior traits of the young adults, as well as the color and texture combination into consideration, a practical design with a cozy and sincere atmosphere, as well as rich experience spatially and visually is born. By inviting all the visitors to interact with the space, products, and the crowd in whatever ways appeal to them, the creative potential of the minimalistic space got fully unearthed.
Project gallery
Project location
Address:Shanghai, China
{{item.text_origin}}

