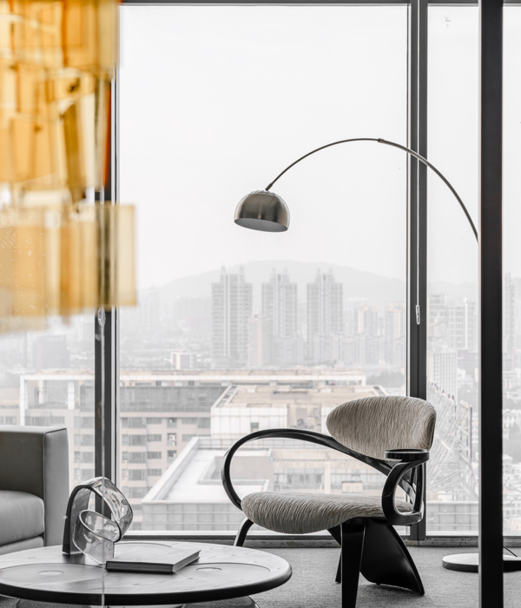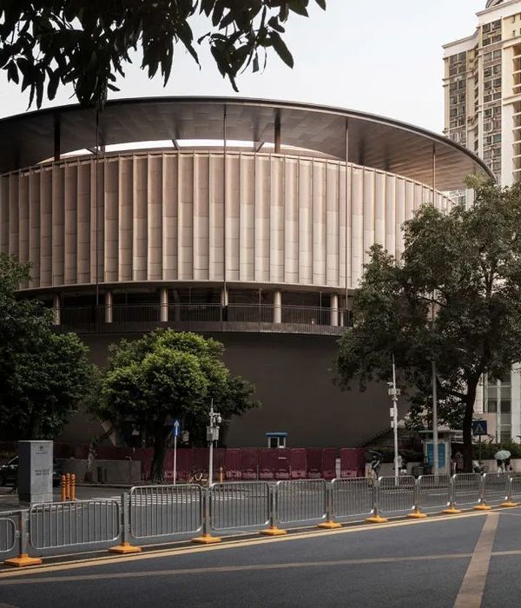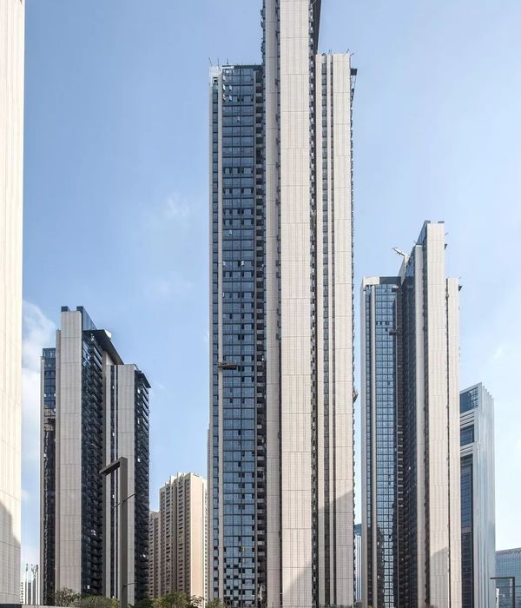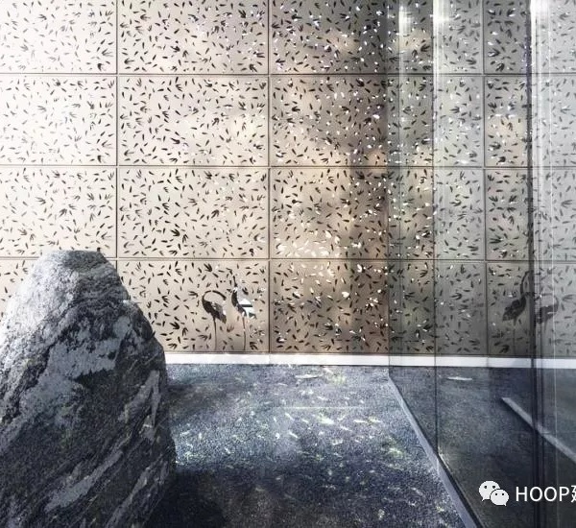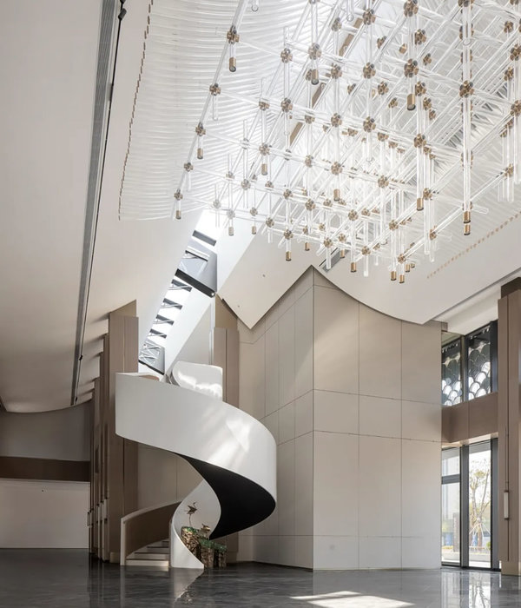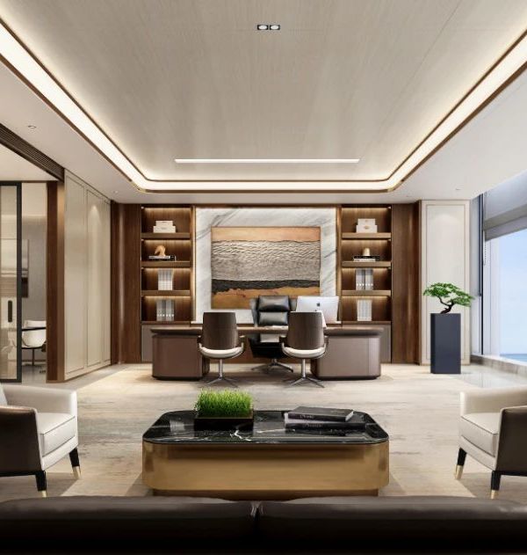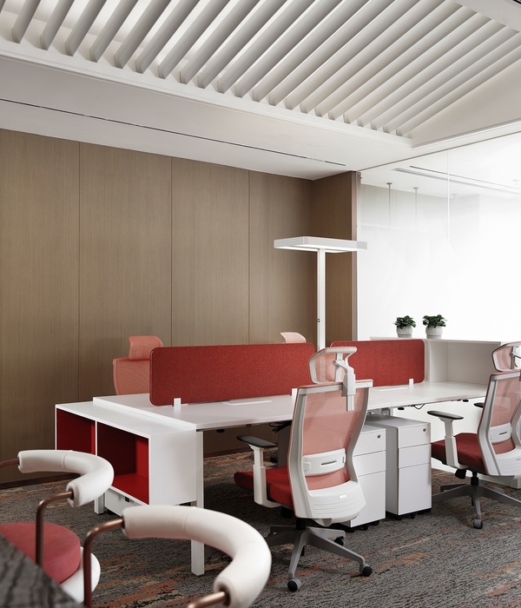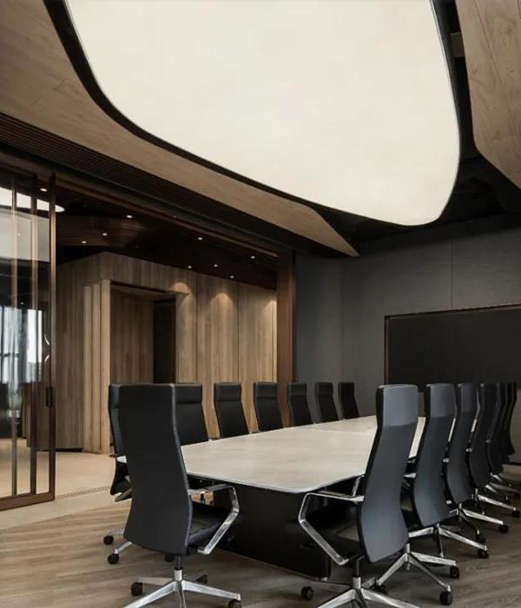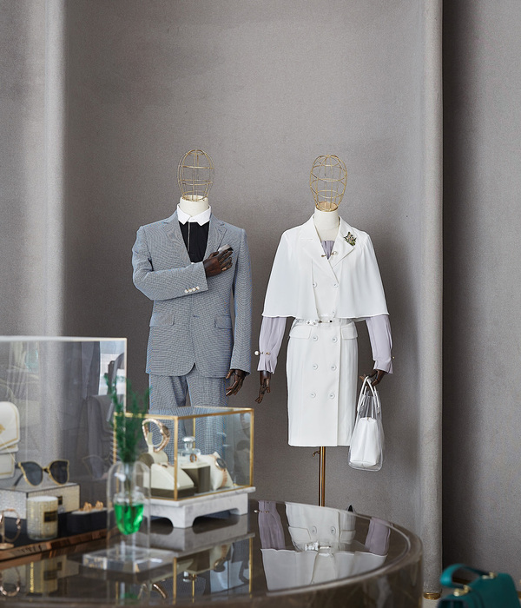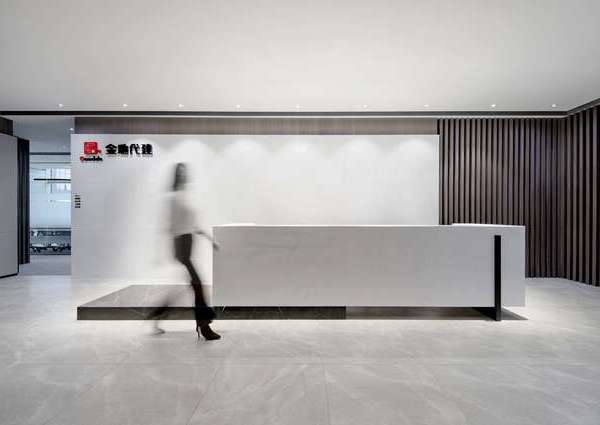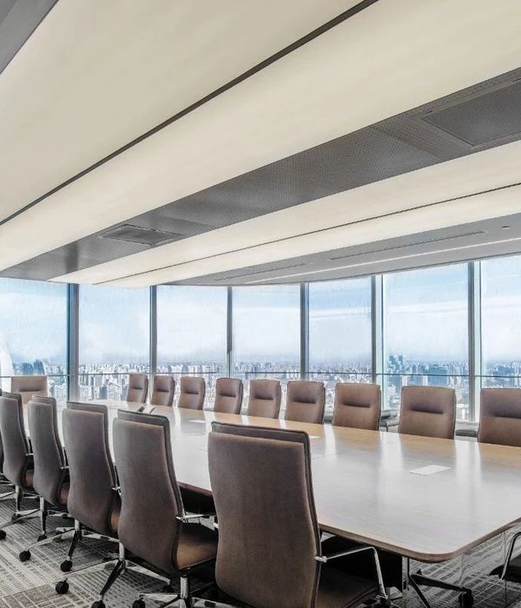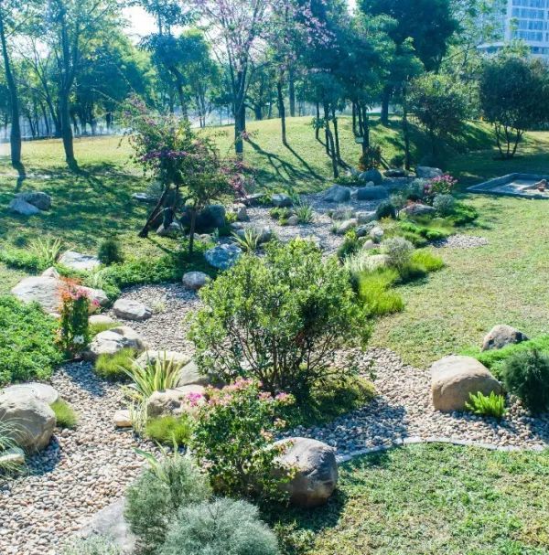Wilson Associates have created a sleek and energizing space for their new offices located in Singapore.
Leading global interior design firm Wilson Associates is pleased to announce the official opening of its newly relocated Singapore office. The move signals a reinforcement of the company’s presence within the social fabric of the city and is intended to better serve the needs of local clients.
After an eight-year stint in the suburbs of Singapore, the studio’s designers shared a collective urge to reconnect with the cultural hub of the city, where design inspiration and innovation converge. Moving back to Downtown Singapore, where the Wilson Associates’ Singapore office first called home in 1990, represents a strategic decision to reenergize the studio and its creative design work.
Recalling the experience of exploring an art gallery, the front office displays modern artwork that matches the bespoke lighting and focal furniture pieces, such as the inviting reception counter that doubles as a bar. An overall project highlight important to note — Philips Hue smart lighting controls maintain the warm color palette found throughout the office. The lighting, coupled with vibrant accents seen in the soft furnishings and artwork, define a rich, yet understated ambience, equivalent to that of a modern luxury hotel. The space dedicated to Wilson Associates’ F&B studio Blueplate, takes the shape of an “open kitchen” with a series of gallery walls and see-through display shelving.
Since its founding in 1971, Wilson Associates has expanded internationally and evolved through its 48 years to become one of the leading hospitality design firms. The design team approached the planning stage with an open mind and interpreted each space by diluting the offices’ internal boundaries and finding new ways to converge ideas into one seamless, functional entity.
A collaborative effort between Ong, Phang and designers in the Singapore studio, the new workspace has fostered a company culture that enables designers to think and work in more innovative ways.
Designer: Wilson Associates
Photography: courtesy of Wilson Associates
8 Images | expand for additional detail
{{item.text_origin}}

