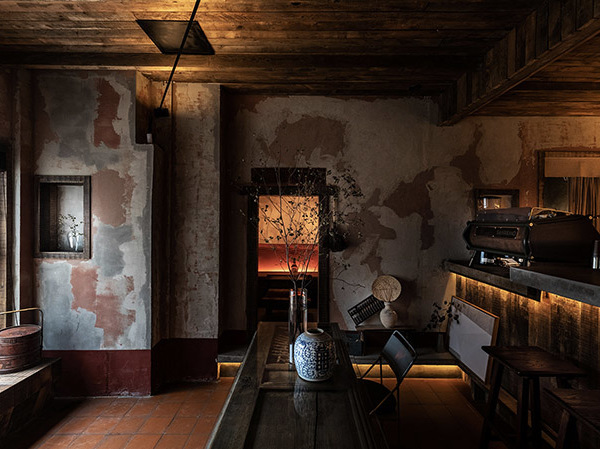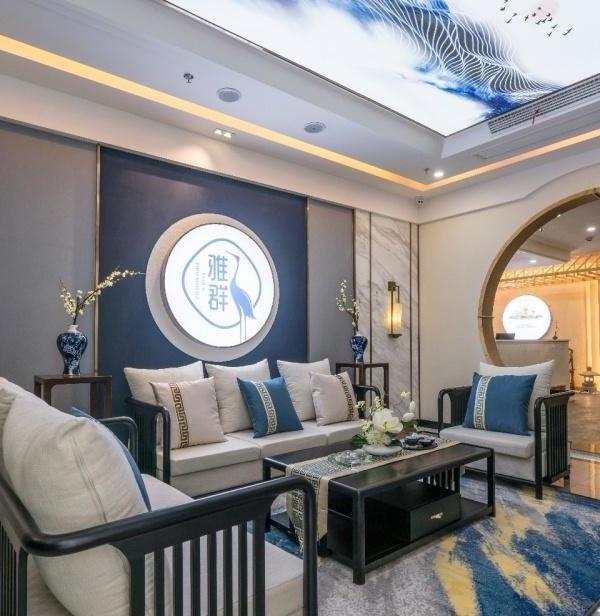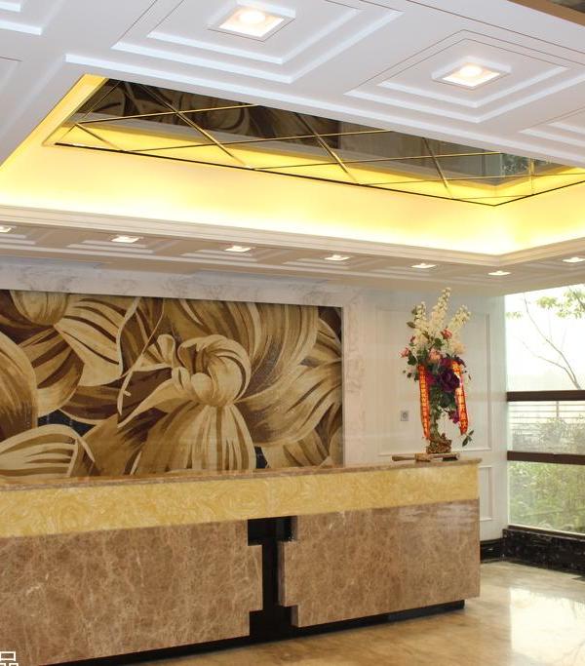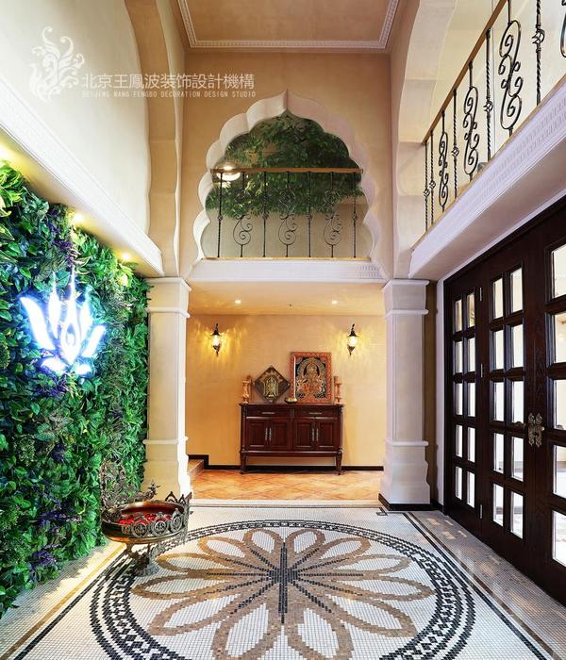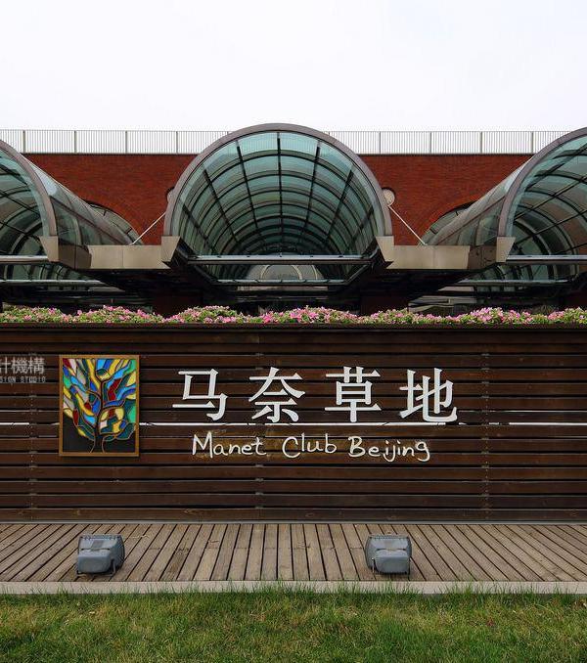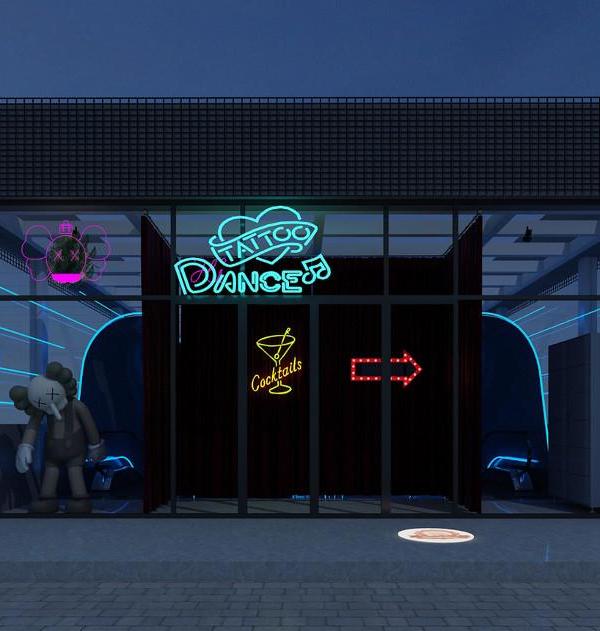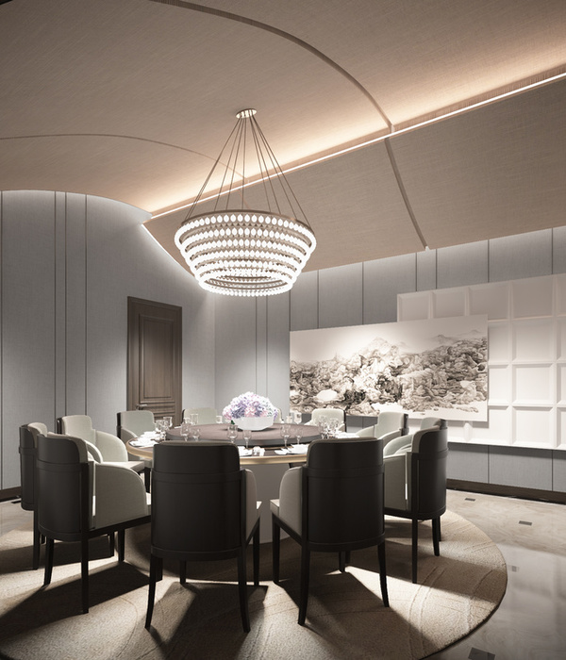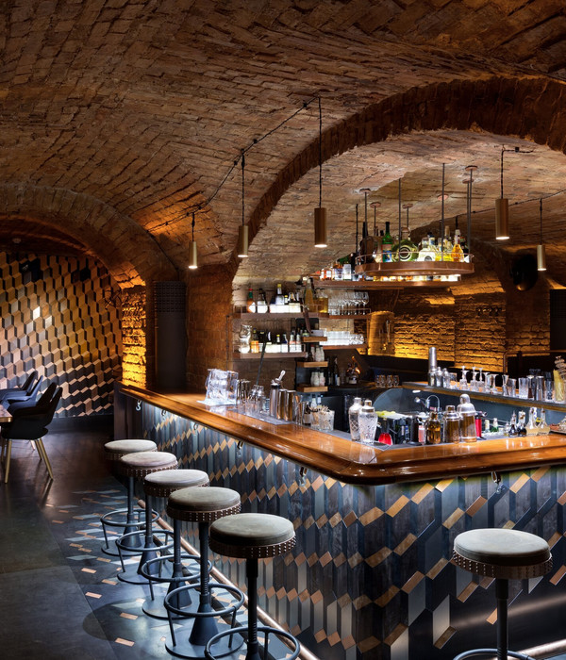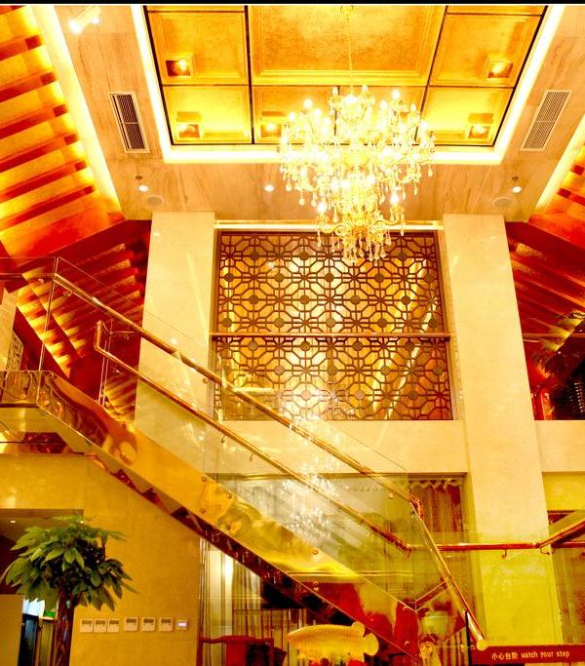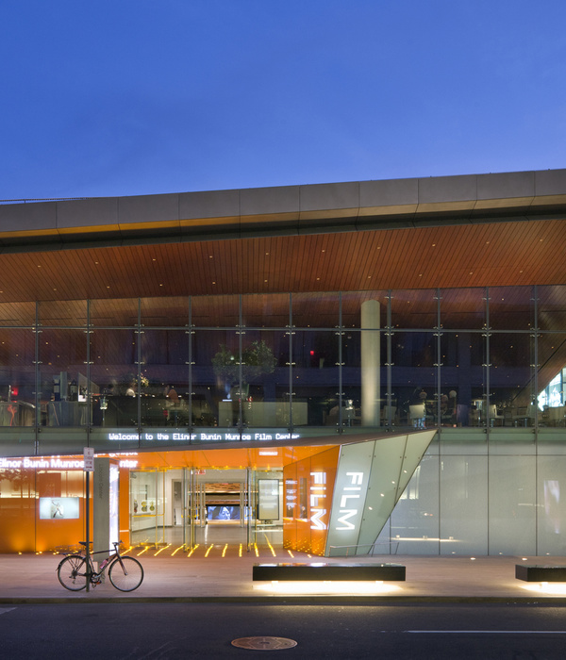项目地点位于黄石市中心武商商圈旁大智路与京华路交汇处,总面积185平方米,业主希望给予客户舒适的就餐环境且亲民的价格。为此欢易小面的团队往返各地考察。力图把钻研许久的欢易小面推广到中国各地。众舍空间设计应邀为其设计第一家样店。门头部分,墙面使用了质朴米色真石漆和由地面延伸至顶面的耐候钢,另一方顶面使用“擀面杖“的原木装饰构造及穿孔钢板,使其材质粗糙质朴和细腻精致。加上照明更突出小面主主题及业主对作面精益求精的匠人精神。
The project site is located in the center of Huangshi Wu business district next to Dazhi Road and Jinghua Road Interchange, point to 185 square meters, the owners want to give customers a comfortable dining environment and the price of close to the people. Huan for this small team to travel around the study. Trying to study for a long time Mr. Yi’s kitchen to promote to all parts of China. Zones design was invited to design the first sample shop. The first part of the door, the wall using a simple beige and genuine stone from the ground to extend to the top of the weathering steel, the other side of the top use of “rolling pin” of the wood decorative structure. And perforated steel plate to make it rough and delicate material refined. Plus more prominent small-scale lighting the main theme of the owners and the surface of the workmanship of the spirit of excellence.
▼欢易门面-粗糙质朴和细腻精致,Mr.Yi’s kitchen Storefront-rough and delicate
▼建筑内部,Interior View
为了将传统制面工艺引入空间中,我们从制面的工具及过程一步步提炼,用现代的设计重新诠释了“面”及“工具”。古朴风的竹编质感照明系统延伸于整个餐厅并中吧风配上工业风的水泥吊灯二者形成了材质上的对比。餐厅内一方面使用了质朴肌理墙面和由地面延伸至墙面的水泥砖与美岩板,另一方面使用大师的原木装饰构造。二者形成了材质与形式上的对比。
In order to introduce the traditional surface-making technology into the space, we have refined the tools and processes from the surface, and re-interpreted the “face” and “tool” with modern design. Ancient style bamboo lighting texture system extends throughout the restaurant and in the wind with the industrial wind cement chandelier on both the formation of the material on the contrast. On the one hand the use of rustic texture of the wall and from the ground extends to the wall of the cement brick and the United States rock, on the other hand the use of the master of the wooden decorative structure. The two formed a material and formal contrast.
▼古朴风的竹编质感,Ancient style bamboo texture
空间配饰上,大量运用原木元素和工业元素。细腻精致与质朴,众舍设计通过简单、古朴的藤编元素与运用与现代材料的搭配。使客户在就餐体验中变得直接而与众不同。
Space accessories, a large number of use of wood elements and industrial elements. Exquisite and simple, Zones design by simple, simple rattan elements and the use of modern materials with the match. So that customers in the dining experience to become direct and different.
▼空间大量运用原木元素和工业元素,Space use wood elements and industrial elements
▼墙面使用水泥砖与美岩板,wall use cement brick and the United States rock
▼轴测图,Axonometric
▼剖透图,Perspective Section
▼平面图,Floor Plan
空间性质/商业餐饮 面积/185平米 业主/欢易小面(金洋实业公司) 项目位置/黄石市,西塞山区,京华路 主要材料/松木、水泥板、艺术涂料、乳胶漆、耐候钢 设计/众舍空间设计 摄影/夏旭威 完成时间/2016年11月
Space Nature / Business Dining Area / 185m2 Owner / Mr. Yi’s kitchen (Jin Yang Industrial Company) Location / Huangshi City, Xisai Mountain, Jinghua Road Main material / pine, cement board, art paint, latex paint, weathering steel Design / Zones Design Studio Photography / Xia Xuwei Completion Time / November 2016
{{item.text_origin}}

