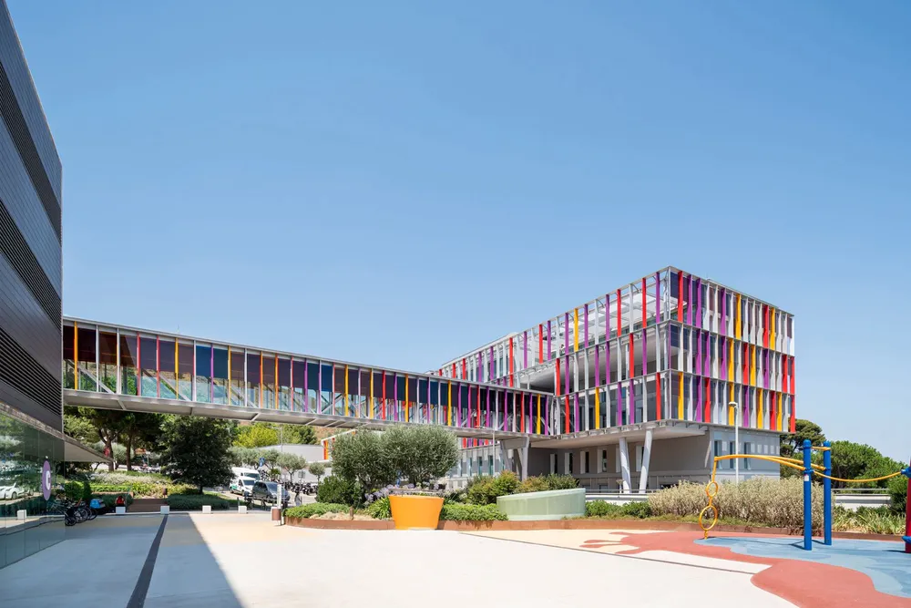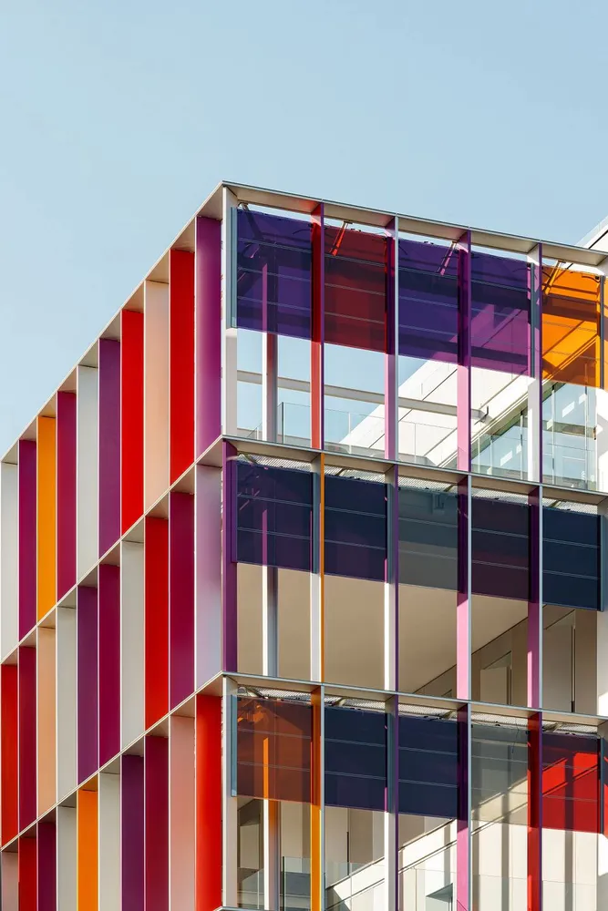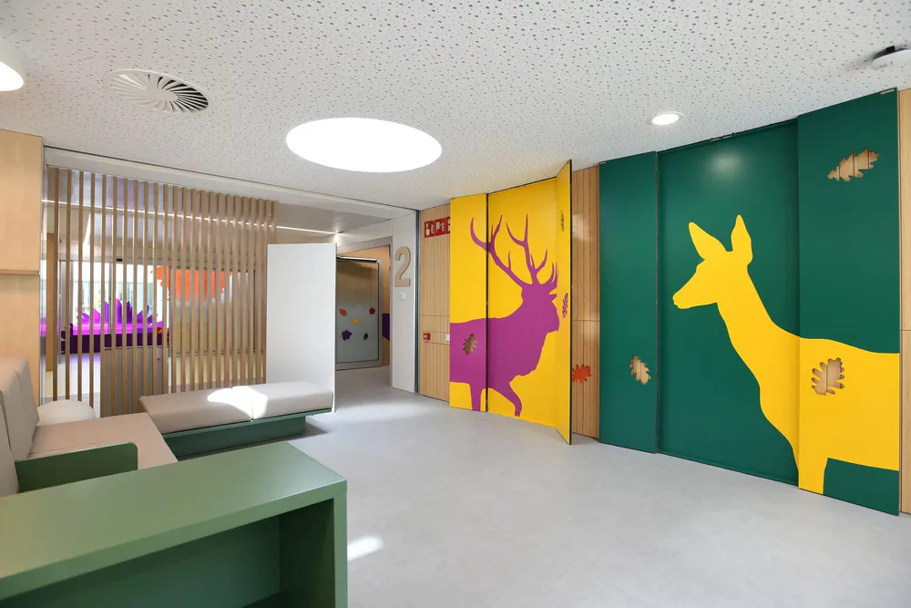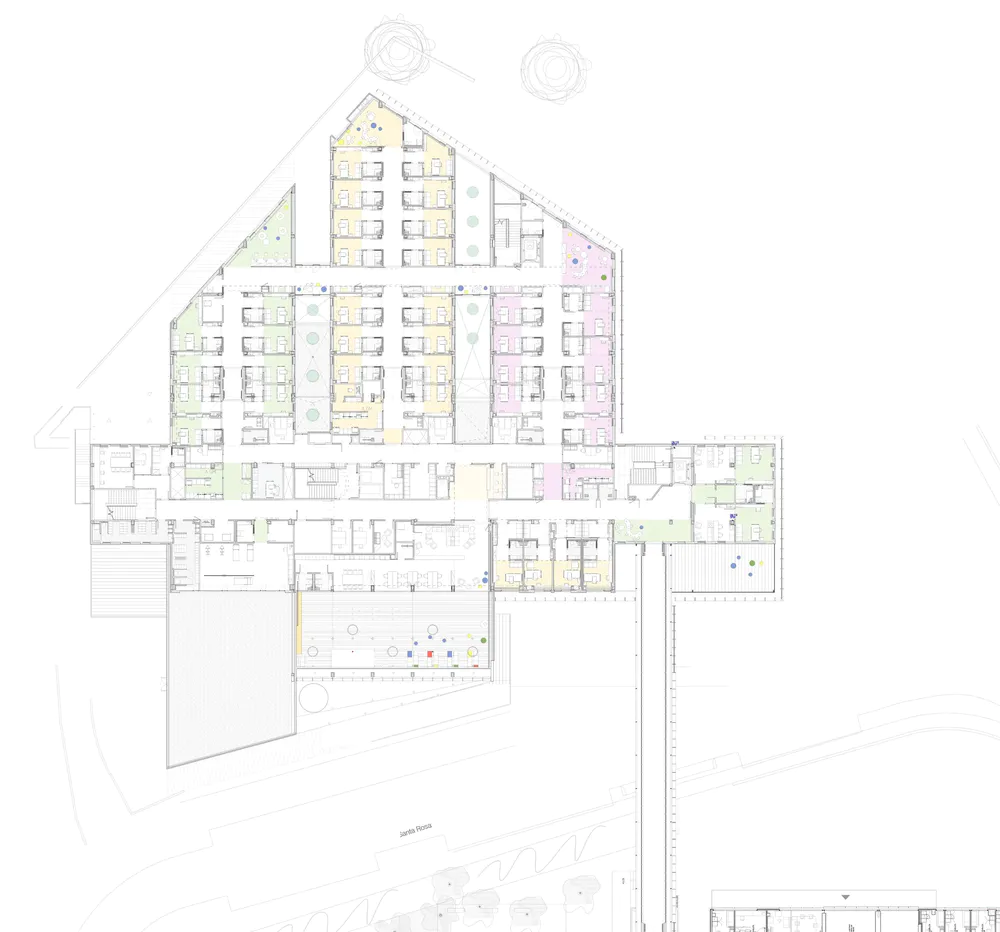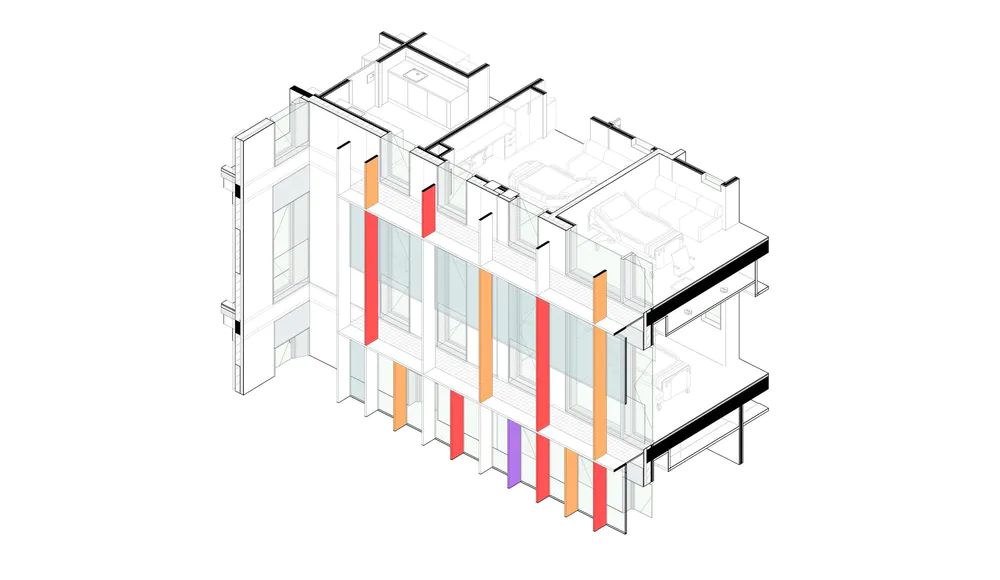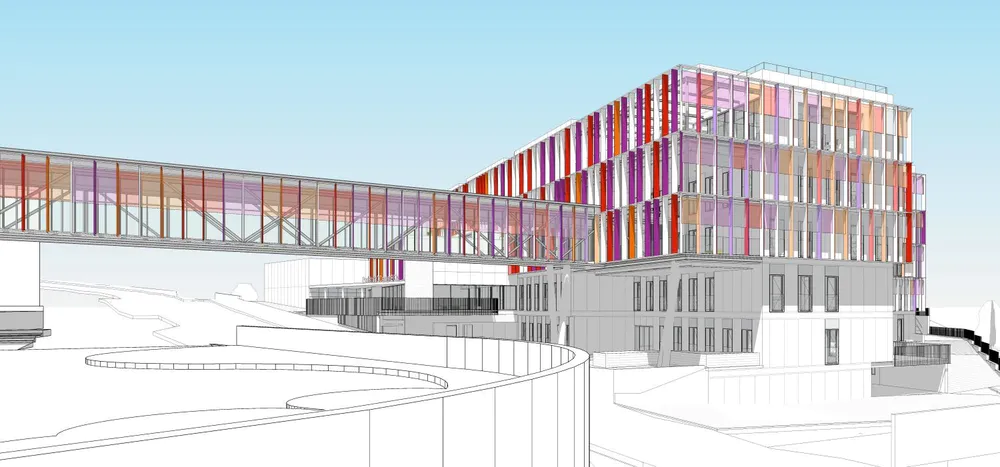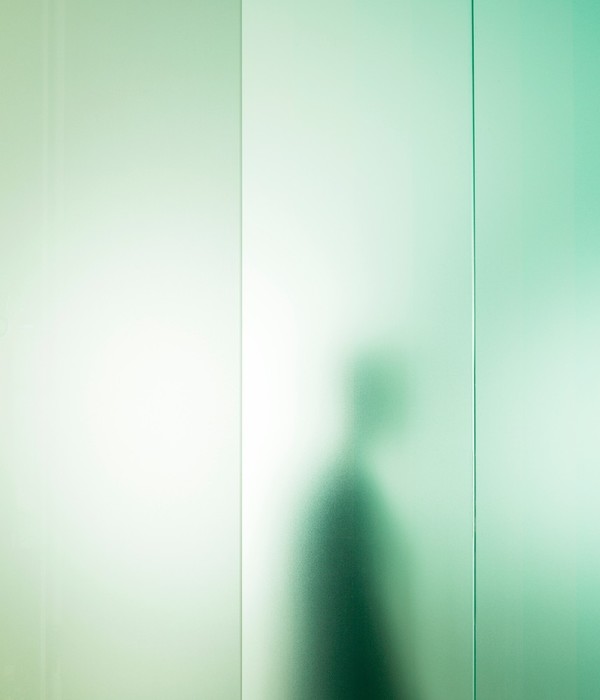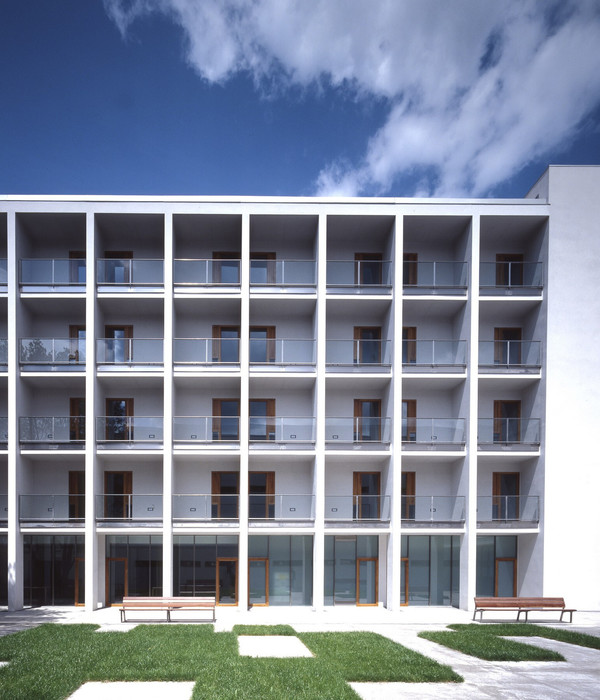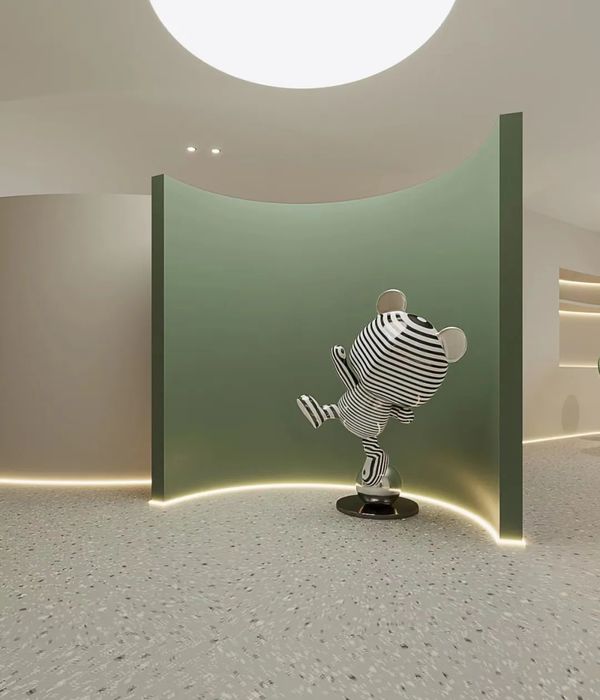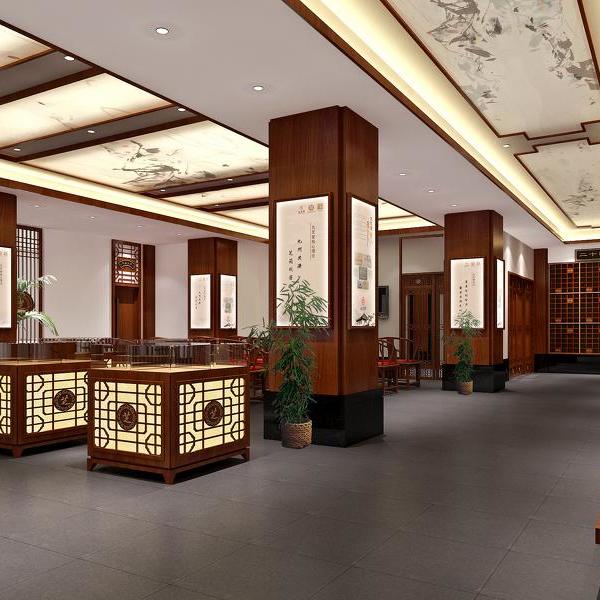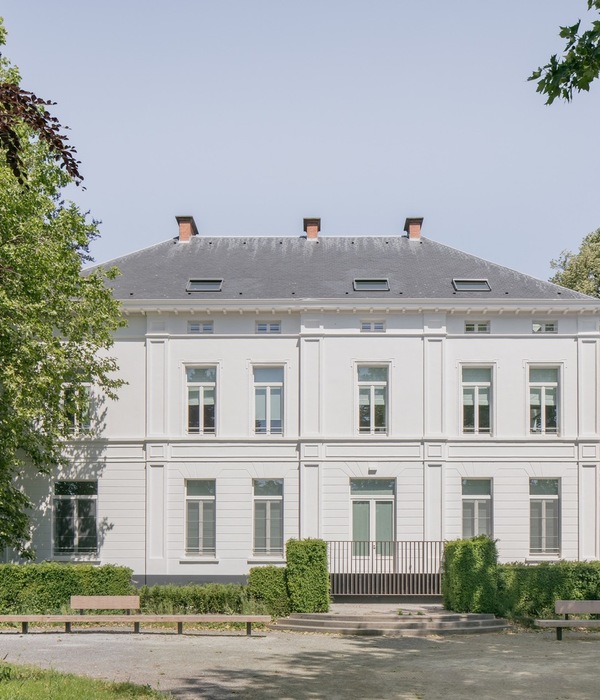SJD Pediatric Cancer Center Barcelona
Architect:Pinearq
Location:Calle de Santa Rosa, 39, Esplugues de Llobregat, Spain; | ;View Map
Project Year:2022
Category:Hospitals
The SJD-PCCB is a monographic centre dedicated to the diagnosis, treatment and research of pediatric cancer, the first reference in Spain and second in Europe.
The project arises from the strategic need to create a monographic center for pediatric cancer care by Sant Joan de Déu Hospital in Barcelona. The proximity and the need to establish synergies between the both centres posed an improvement in the diagnosis, treatment and research of pediatric cancer.
The PCCB is located between Barcelona and Esplugues de Llobregat, closer to Collserola, the natural park that delimits the city on the west. The Center adapts to the new use through the reform and expansion project. The proposal was to re-inhabit an old teacher center that was part of this health complex, and connect it to the Hospital by 90-meter-long closed walkway, which avoids duplication in general support services. The architectural project modifies the layout, grow a plant taking advantage of the slope and unifies the façade.
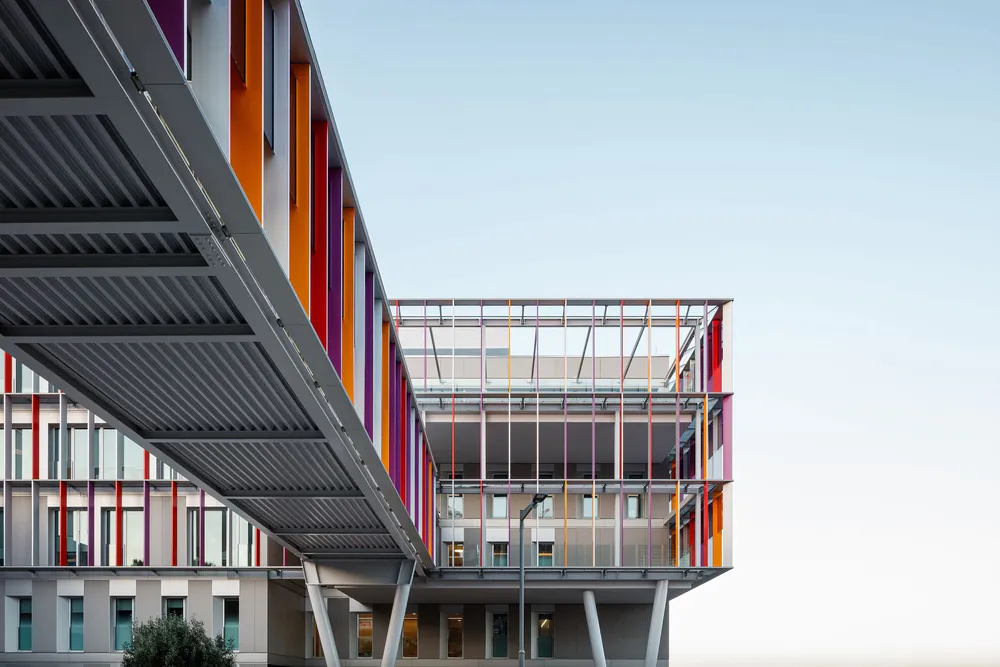
The building has 5 floors and 3 levels of parking, with a day hospital service (outpatient), two operating rooms, outpatient consultations, hospitalization unit, and other hospitalization unit for immunosuppressed patients, pharmacy, research laboratories, nuclear medicine, auditorium and coffee shop.
CONTEXT
The PCCB stands out for its innovation in the participatory design process (cocreation). This promotes spaces for relationships between users and medical personnel: meeting spaces, playgrounds, relationships and exchanges, rest, study, etc. A domesticity is promoted and allows to continue developing as far as possible the daily life that is usually cut short during this type of medical process.
PINEARQ’s principles set the tone in design decision making. A biophilic design strategy is applied to transform an inefficient, closed and dimly lit building into a new center with views of the mountains and the sea, with natural light entering corridors, offices and rooms.
DESIGN APPROACH
The design of the PCCB is based on co-creation (collective creation) as a participatory process, in which it has been essential to know and understand the needs and desires of users, medical personnel and all the people involved. The collection of requirements were compiled in a series of internal “guidance”, and presentations by the architecture team.
As a pediatric hospital, the 4 "P's" for functional design have been applied: Play, Parents, Pain-free, Professionals. The hospitalization area takes into account common play spaces, so that patients feel comfortable and can play with each other. The rooms have a work space, so the patients can continue their studies, and rest spaces for parents. This unit also has a family space (Family Lounge), where parents can rest, interact, and share with other families, promoting social relationships as a place of support among affected family members.
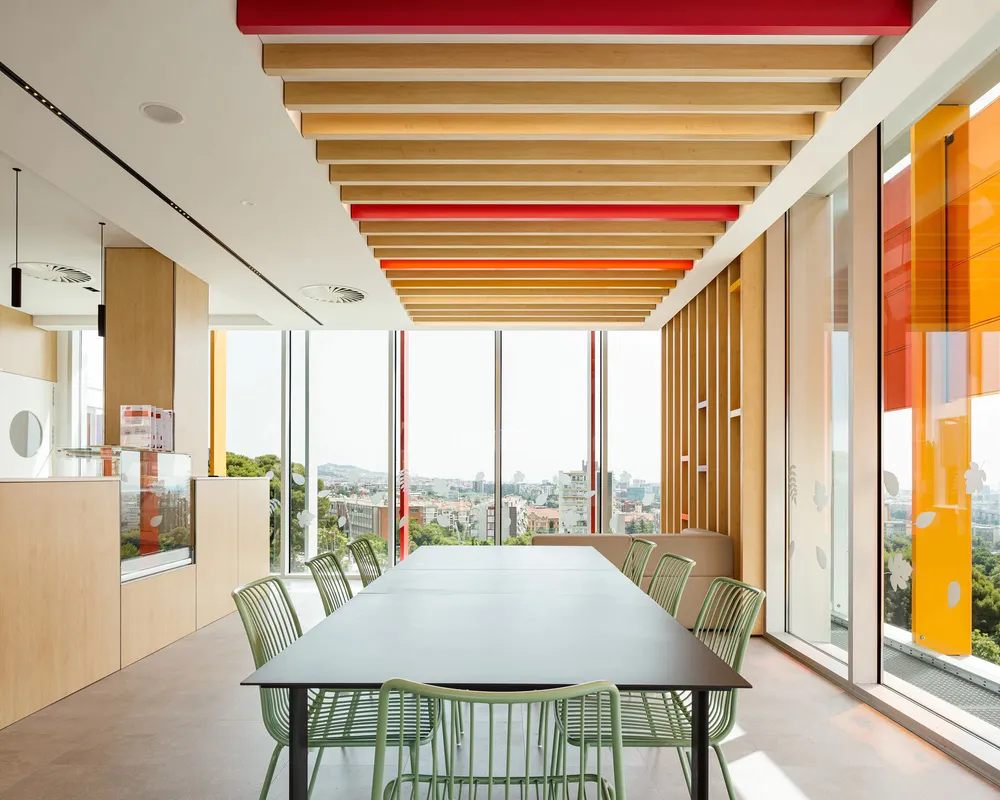
The design has taken into account environmental factors that can modify our emotions, thoughts and behaviours through natural light, color and the creation of atmospheres, which consolidates and motivates the feeling of safety and healing in pediatric patients. Due to the proximity of the Collserola natural park, the creation of atmospheres integrates a design with a narrative based on nature: Through observation and play, the interiors of the center discover how many organisms in our natural environment have developed incredible characteristics to survive. This discourse is linked in an allegorical way with the concepts of resilience and overcoming of children with cancer.
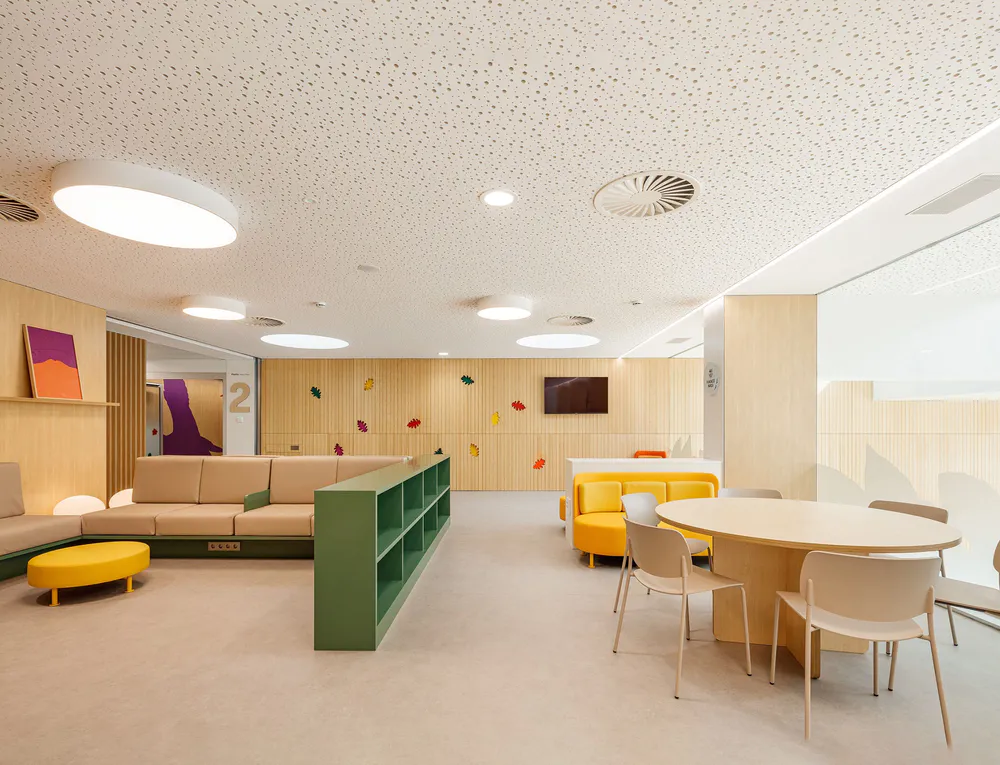
The design contemplates from all aspects, creating pleasant areas with the aim of dissipating the feeling of waiting prior to an operation or a medical check-up. In other words, all the design strategies have been applied with a single objective: to humanize the spaces for the pediatric patient.
SUSTAINABILITY
The PCCB reform and expansion project consists of re-inhabiting an old teaching building connected to the existing Hospital, applying three sustainability strategies that promote passive and active architecture by improving the energy efficiency of the envelope:
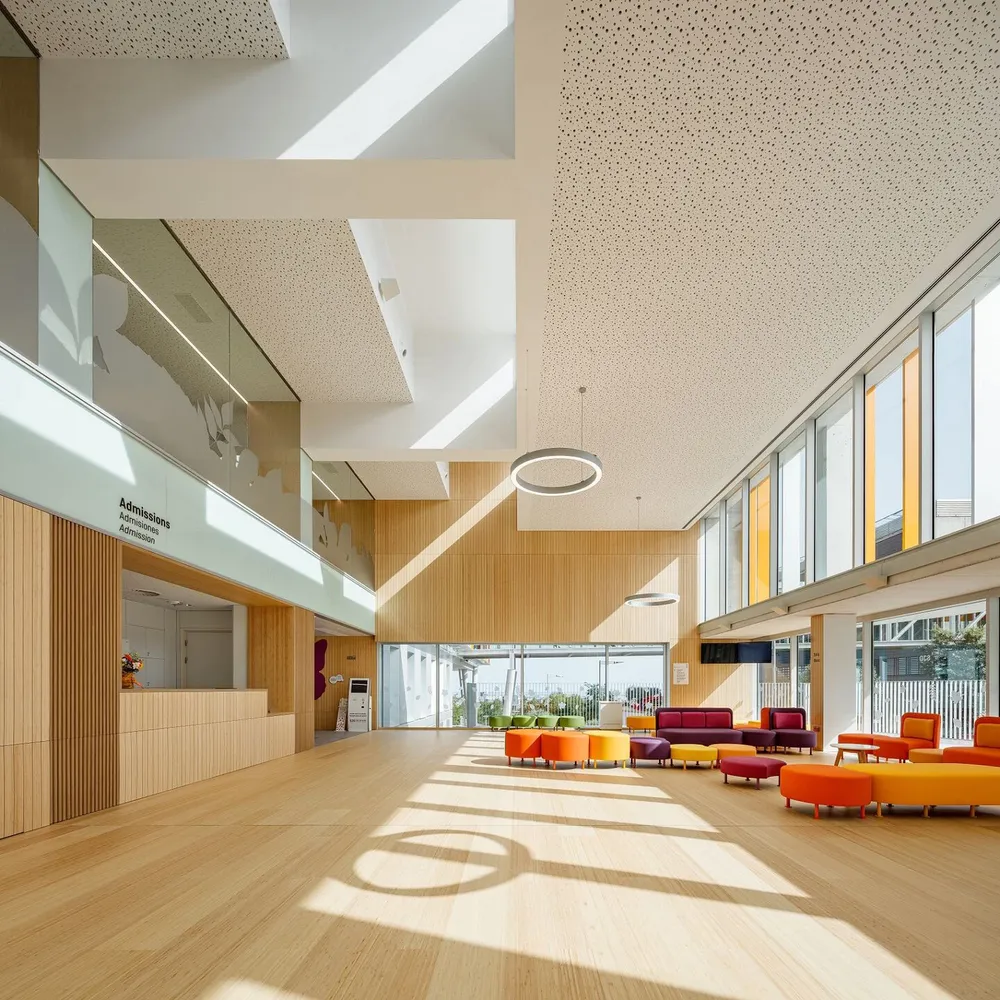
* Reduce energy losses, improving insulation with a new ventilated façade and replacement of exterior carpentry with new ones with low thermal transmission, solar control and low emissivity glass.
* Protect by means of an external solar protection system with vertical slats that unifies and homogenizes the exterior image.
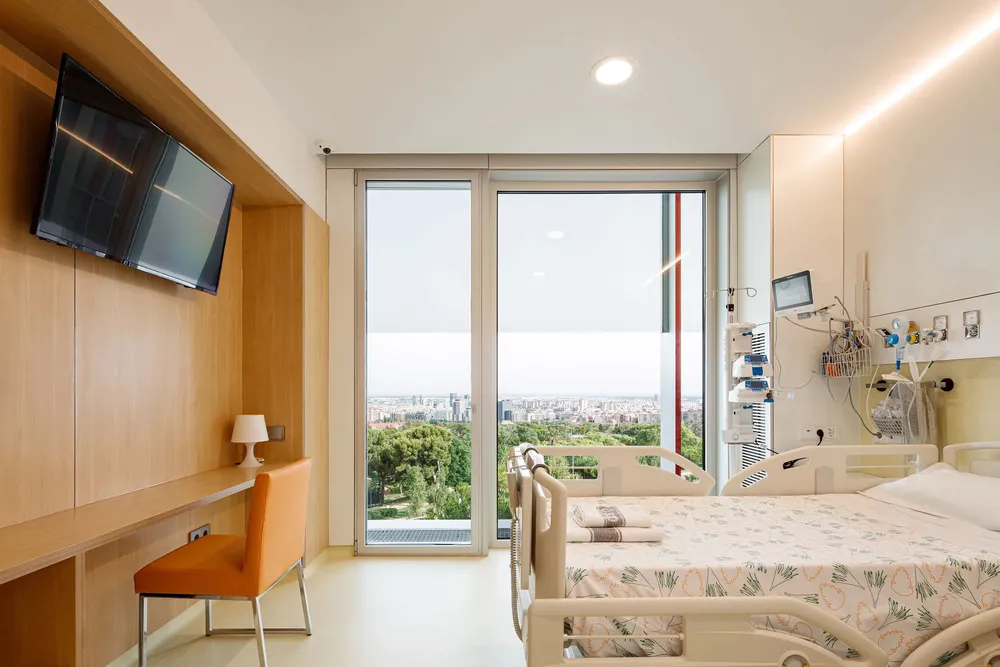
* Generate electrical energy for self-consumption by including glass for photovoltaic productin on the protective skin facing south.
From the point of view of social impact, the PCCB stands out for its innovation in the participatory design process (co-creation), in which the focus has been on promoting spaces for relationships between different users.
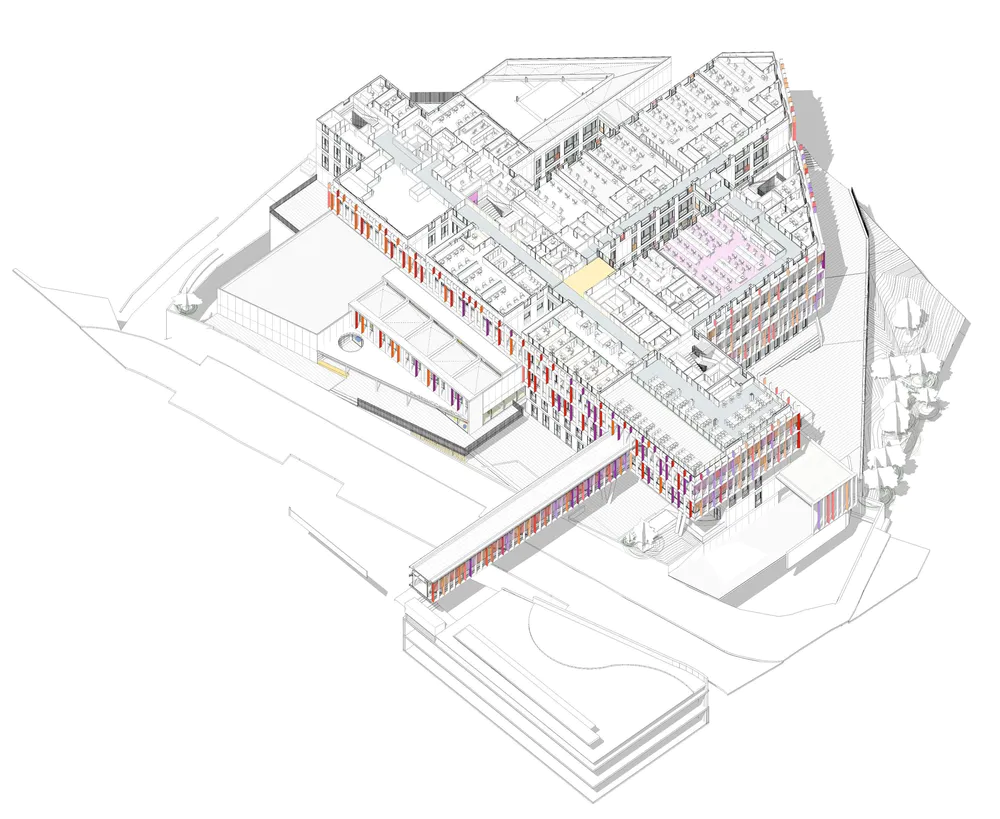

▼项目更多图片

