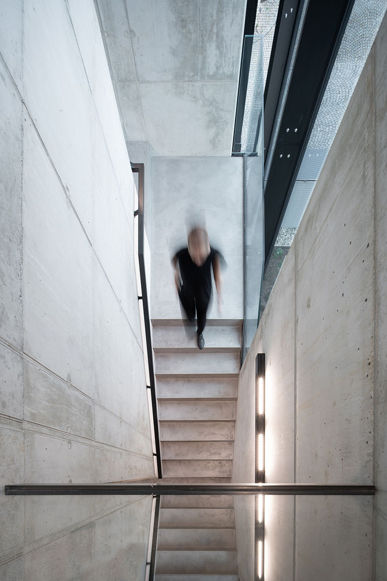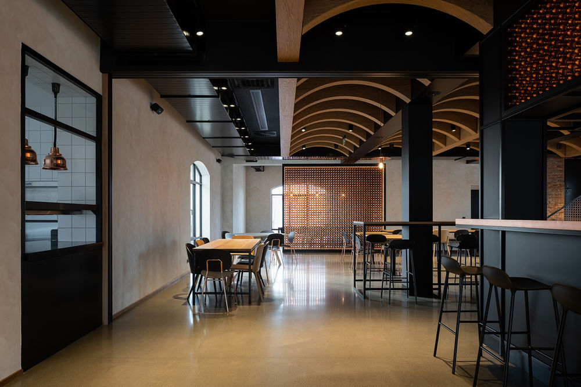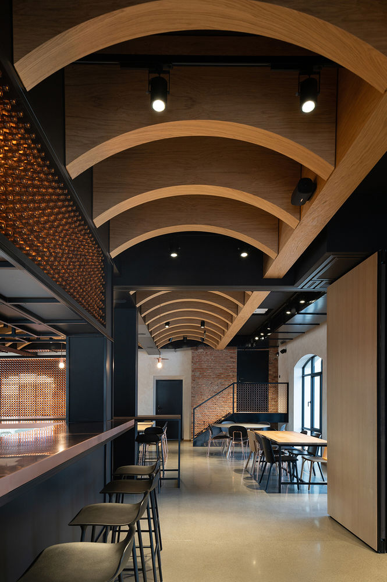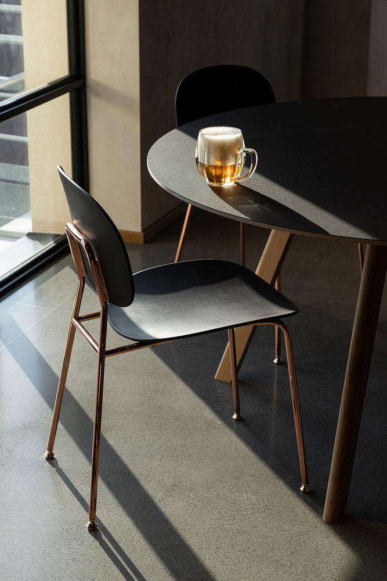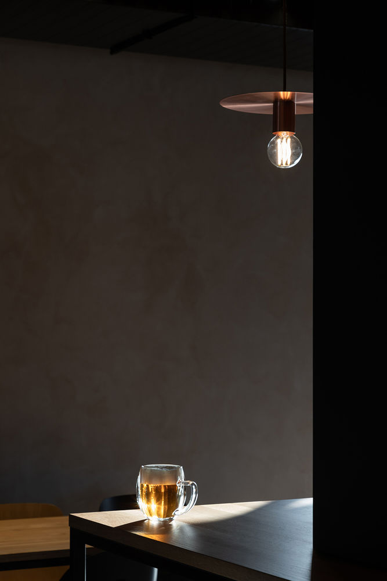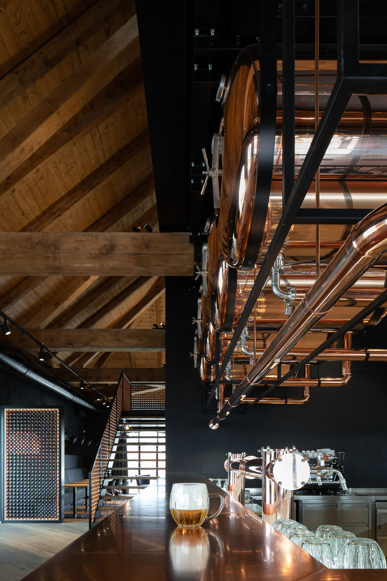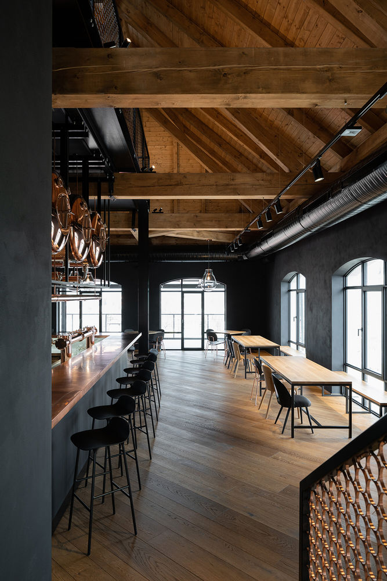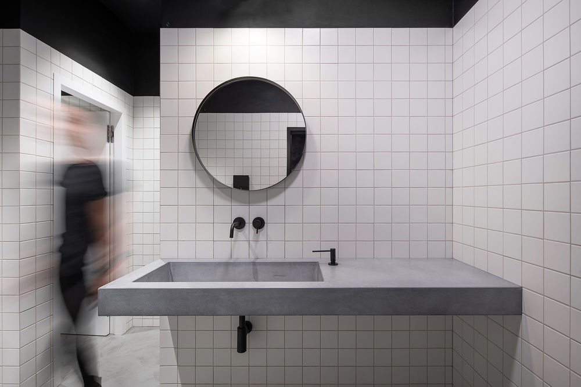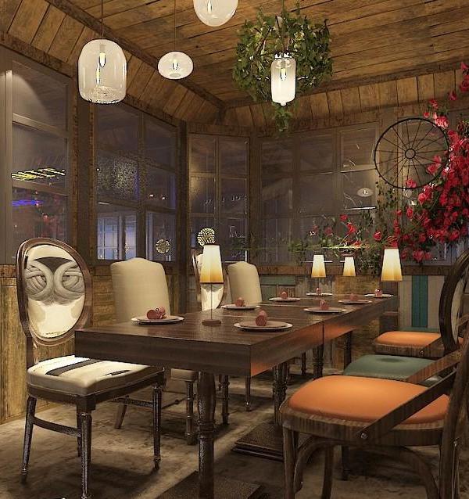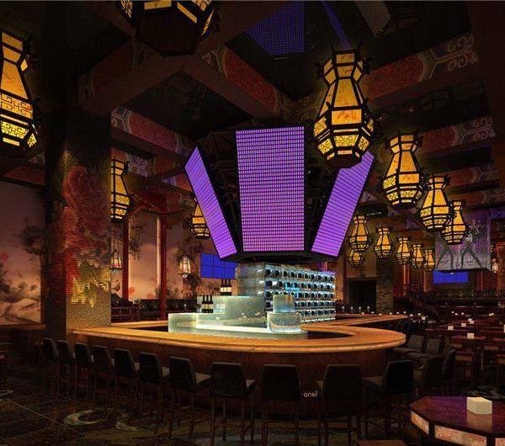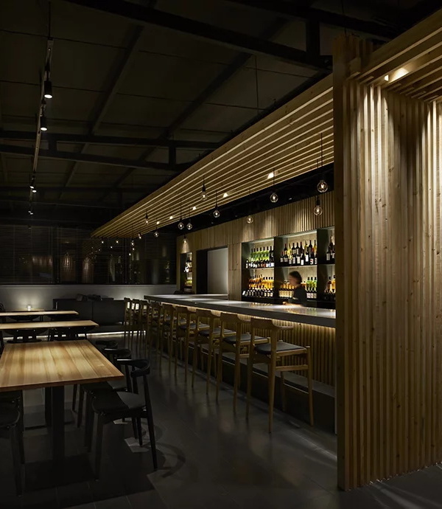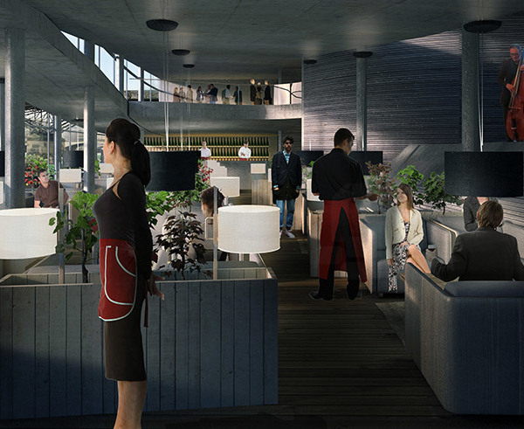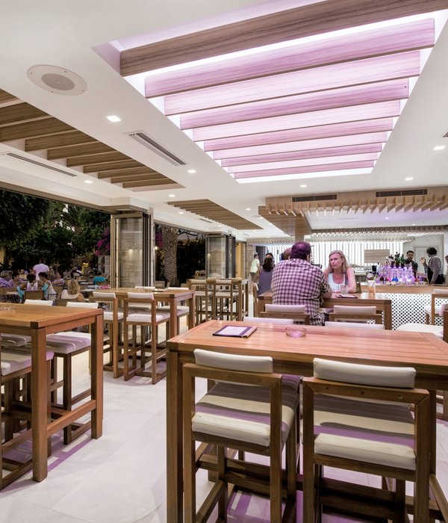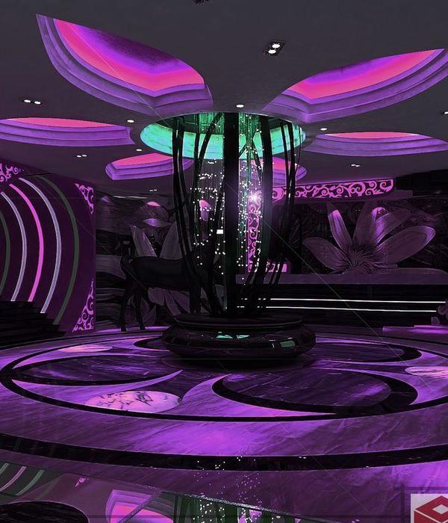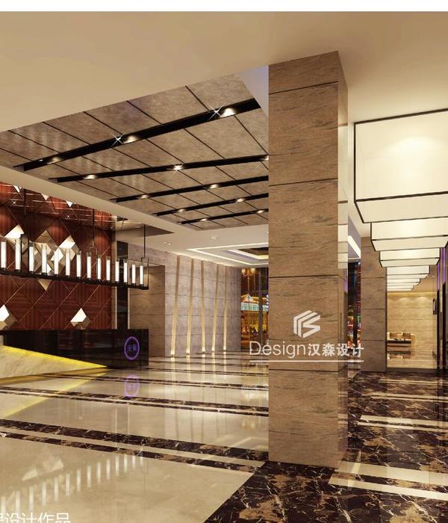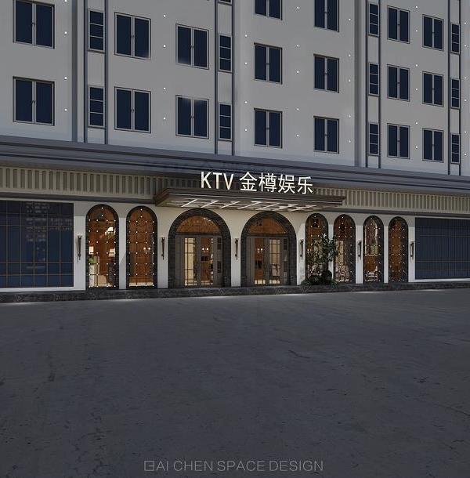Bernard游客中心,捷克 / B² Architecture
该游客中心的建筑使命旨在丰富人们参观Bernard啤酒厂时的活动体验,以舒适放松的环境,吸引人们停下脚步来此与朋友小酌一杯。游客中心设有展览区、商店和啤酒馆,以热情的姿态欢迎来自Humpolec和邻近城镇的当地美食家,以及来自国内和世界各地的游客们。
The architectural mission of the Bernard Visitor Center is to enrich the experience of visiting the brewery and to provide a cosy environment for relaxation, a place to sit with friends. The Visitor Centre with its exhibition, shop and beerhouse welcomes local gourmets from Humpolec and neighbouring towns, as well as visitors and excursions from further afield in the country and the world.
▼外观,exterior view ©Alex Shoots Buildings
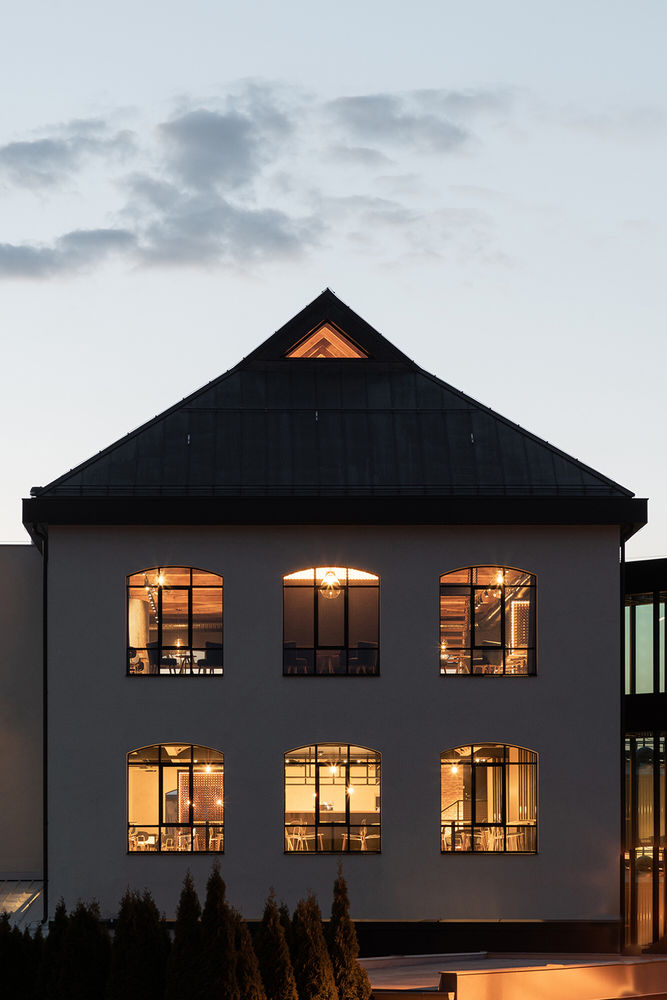
室内设计的灵感来自啤酒厂的工业风格,以典型的竖框窗和门头设计为特征。墙壁的黑色水泥饰面和木制家具定义了室内空间的整体氛围,吧台、照明和结构元素中的铜质特征则在和谐的材料对比中脱颖而出。由金属框架与啤酒瓶制成的墙壁成为了室内最引人注目的焦点,同时也起到了分隔不同功能空间的作用。光线透过酒瓶玻璃创造出一场神奇的皮影戏,蜂蜜色的光影不仅让人联想到美味的啤酒。在新扩建的接待区入口处,同样坐落着一面由啤酒瓶制成的背景墙,啤酒厂logo清晰地展示在墙面上。
The interior is inspired by the industrial character of the brewery, with its typical mullion windows and shopfronts. The atmosphere of the place is built on black cement screed on the walls and wooden furniture, with copper features on the bar, lighting and structural elements that stand out in harmonious contrast. The highlights of the interior are walls made of beer bottles set in metal frames. This design element also serves as a partition between different spaces. The light passing through the bottle glass creates a magical shadow play and colours the interior with a honey shade of beer. A wall made of beer bottles with the brewery’s logo is also the key motif at the entrance of the newly built reception extension.
▼接待区,reception area ©Alex Shoots Buildings

▼啤酒瓶构成的logo墙,the logo wall of beer bottles ©Alex Shoots Buildings
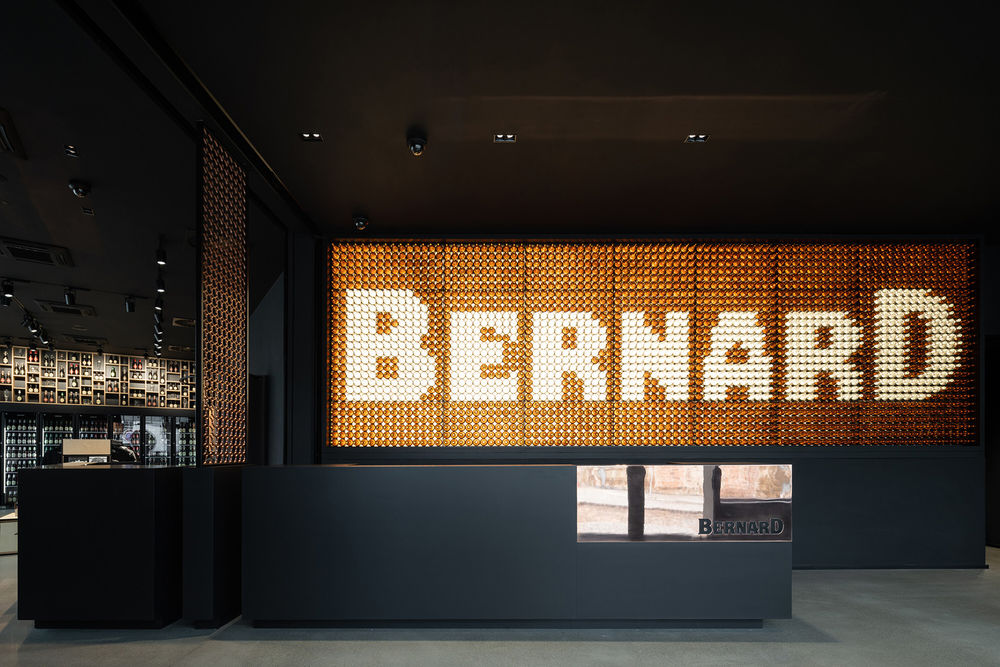
▼商店区,retail area ©Alex Shoots Buildings
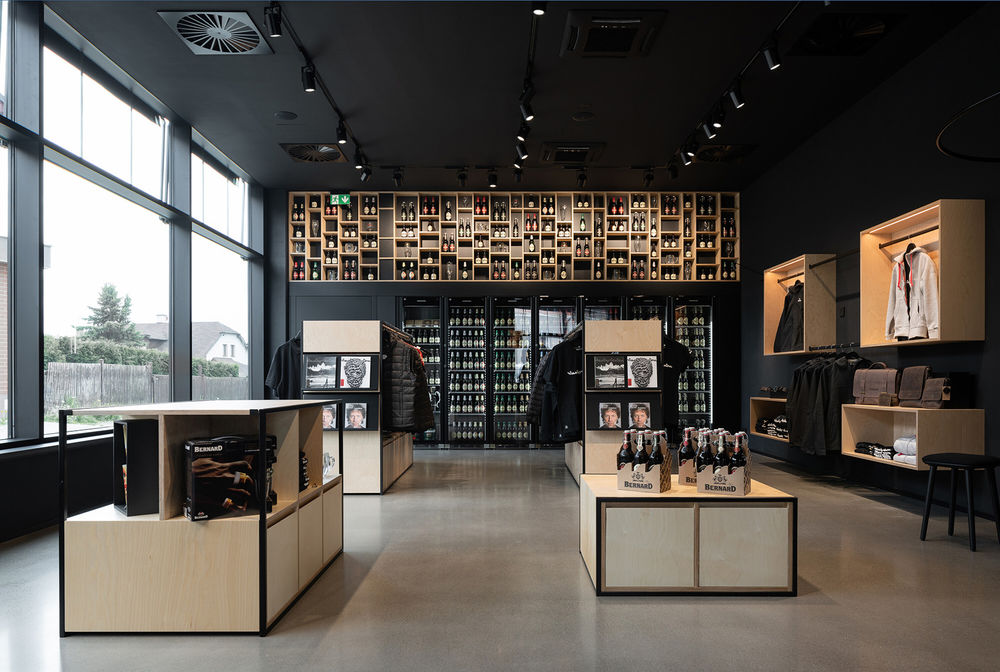
从接待处经过走廊,人们将来到历史悠久的啤酒厂大楼。在这里,游客们可以通过互动展览了解Bernard啤酒的历史和独特的酿造过程。原建筑具有代表性的拱顶和砖墙被保留了下来,独特的空间形式不仅让人联想起原始的运输船。展览空间楼上还有一座小电影院,以及经过精心设计的卫生间。
From the reception we go through a connecting corridor to the historic brewery building. Here, visitors can learn about the history of Bernard beer and the unique brewing processes through an interactive exhibition. The brick vaults and walls of this space have been preserved in their raw form, and the exhibition recalls the original appearance of coolships. There is also a small cinema room and design toilets upstairs.
▼展览空间,exhibition area ©Alex Shoots Buildings
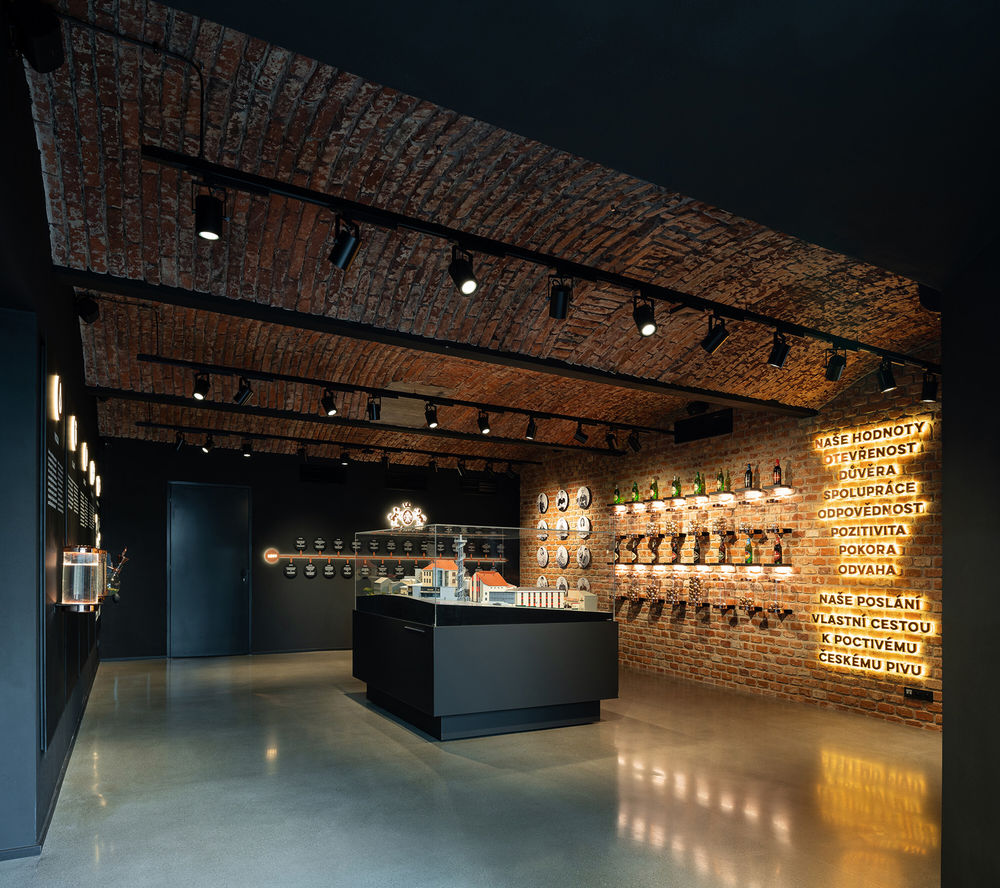
▼保留下来的原始砖拱与楼梯空间,preserved original brick arch and staircase space ©Alex Shoots Buildings
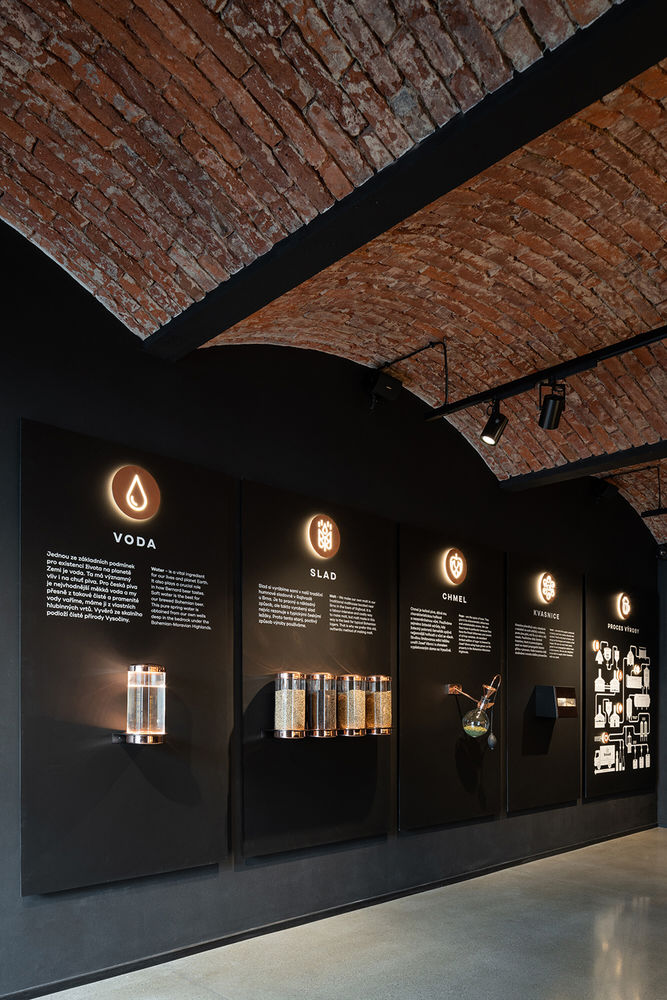

▼电影院,cinema ©Alex Shoots Buildings
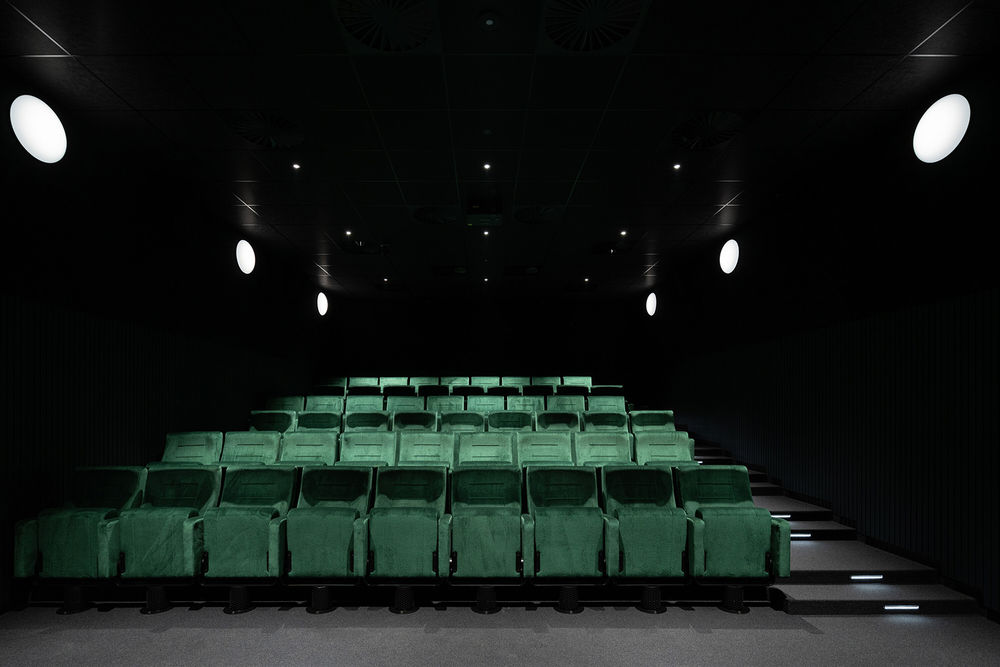
▼卫生间,the toilets ©Alex Shoots Buildings
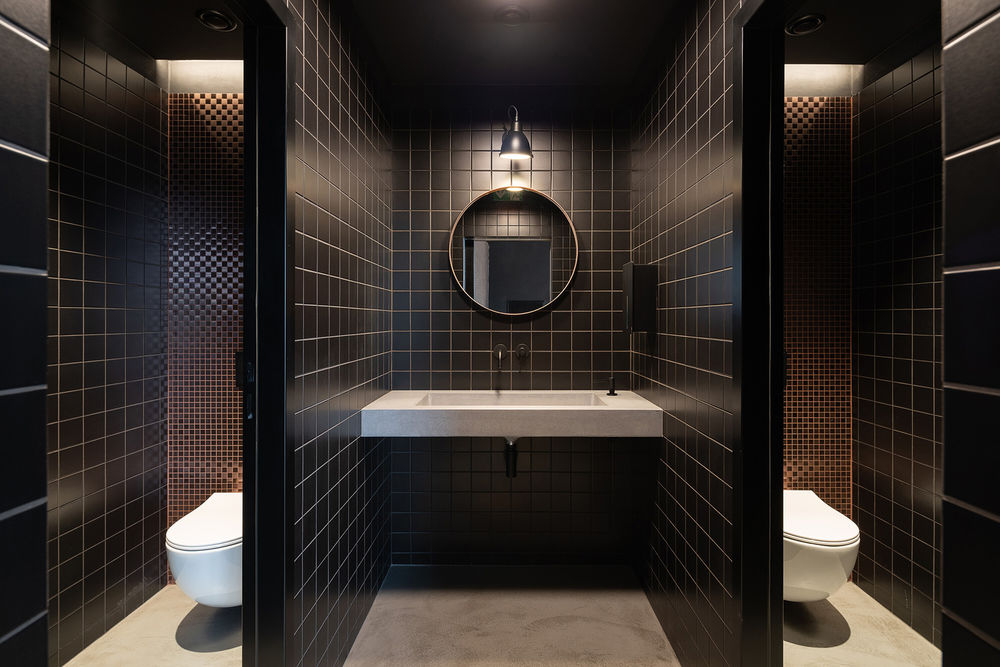

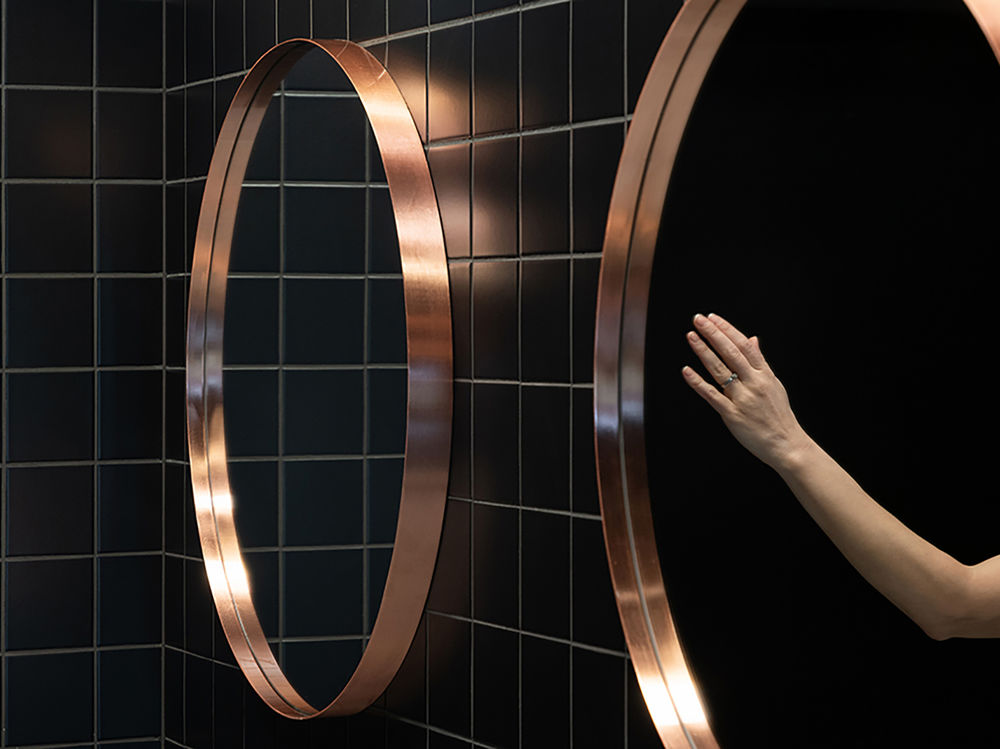
更上一层的酿酒大厅被设想为多功能空间,该空间可以用移动的木隔板分成两到三个部分。酿酒大厅以一处方形酒吧空间为主,该空间由四角的柱子定义,并由啤酒瓶制成的透明装饰构成框架。透过酒吧,人们可以看到后方的冷藏仓库,仓库中陈列着一系列装满Bernard啤酒的铜罐。柔和的米色墙壁营造出温暖的室内氛围,天花板上的木制拱门元素复制了二楼拱顶的尺度,这些参考建筑历史而复刻出的天花板拱顶形式,延续了旧冷库的特征。
The brewer’s hall on the next floor is designed to be as multifunctional as possible. The space can be divided into two or three parts using mobile wooden partitions. The hall is dominated by a square bar, which is defined by columns and framed again by a transparent decoration made of beer bottles. Through the bar one can peer into a refrigerated warehouse with copper tanks filled with Bernard beer. A warm beige screed is applied to the walls. The shape of the ceiling refers to the history of the building – the wooden arches copy the vaults from the second floor, thus continuing the character of the old coolships.
▼三层入口,entrance of the second floor ©Alex Shoots Buildings
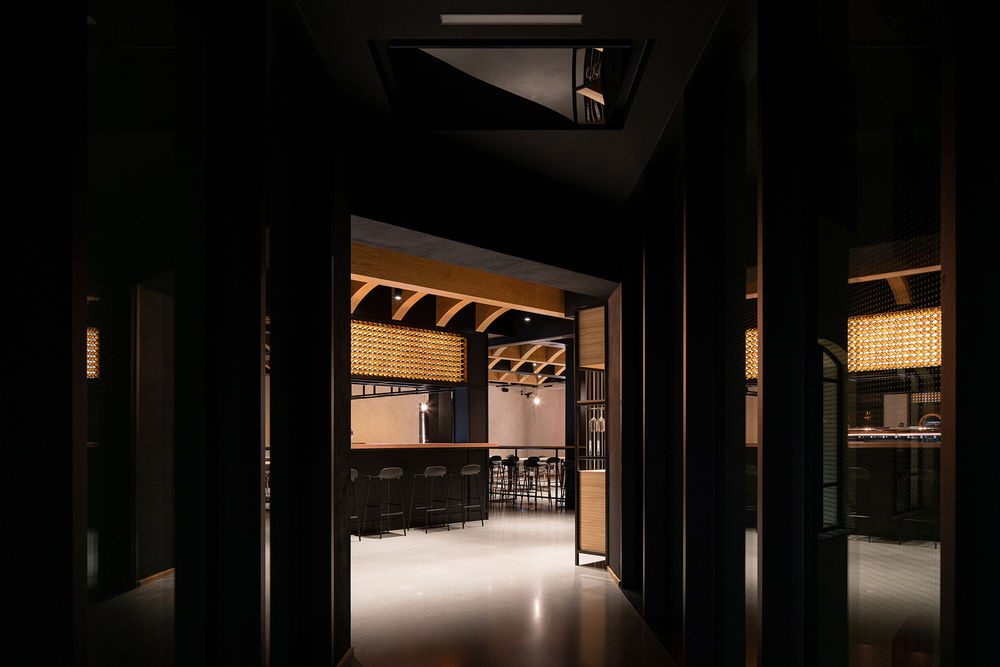
▼酿酒大厅概览,the brewer’s hall ©Alex Shoots Buildings
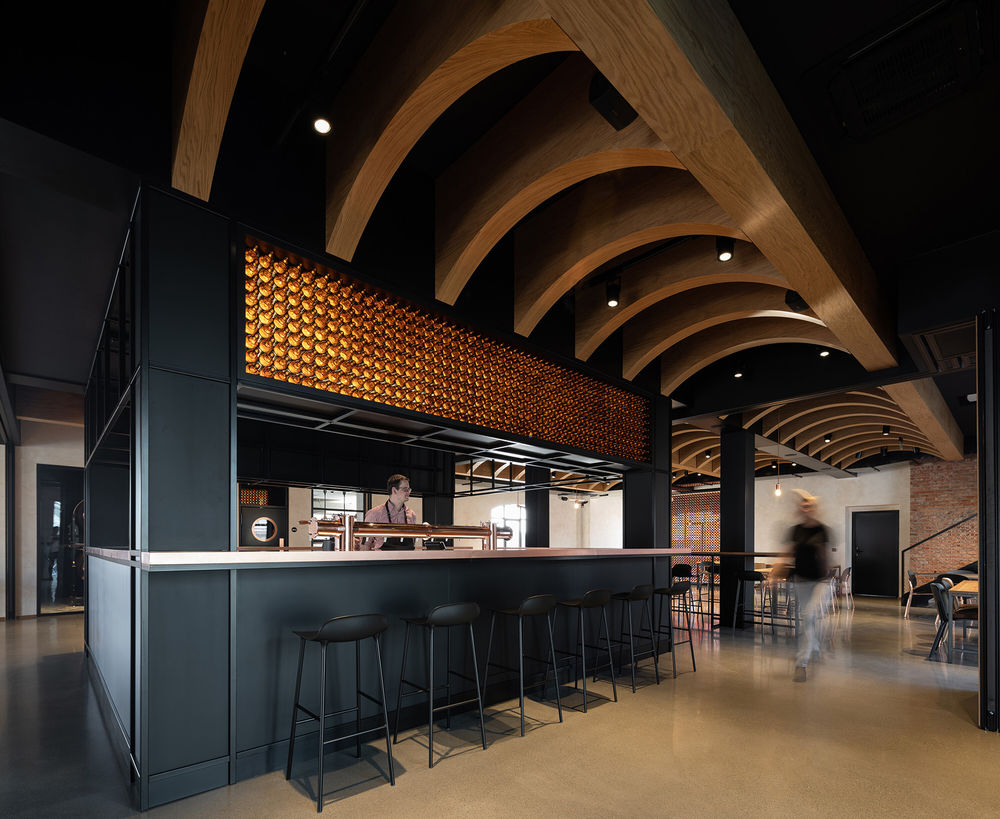
▼由四角的柱子定义出的方形酒吧空间,square bar space defined by four corner columns ©Alex Shoots Buildings

▼啤酒瓶制成的灯箱,light box made of beer bottles ©Alex Shoots Buildings

▼天花板上的木拱门元素,wooden arch elements in the ceiling ©Alex Shoots Buildings
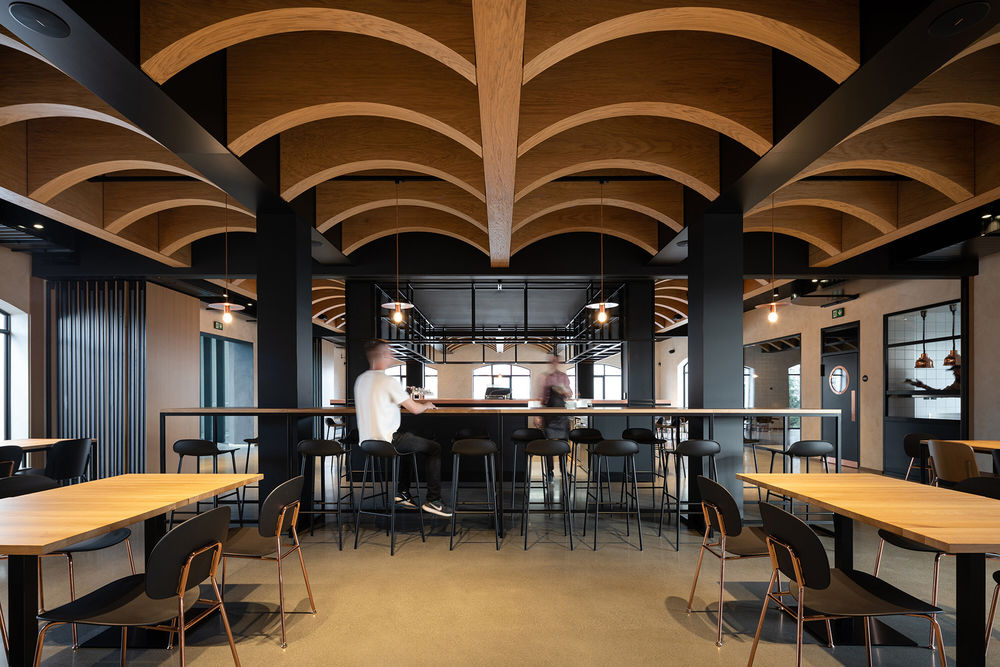
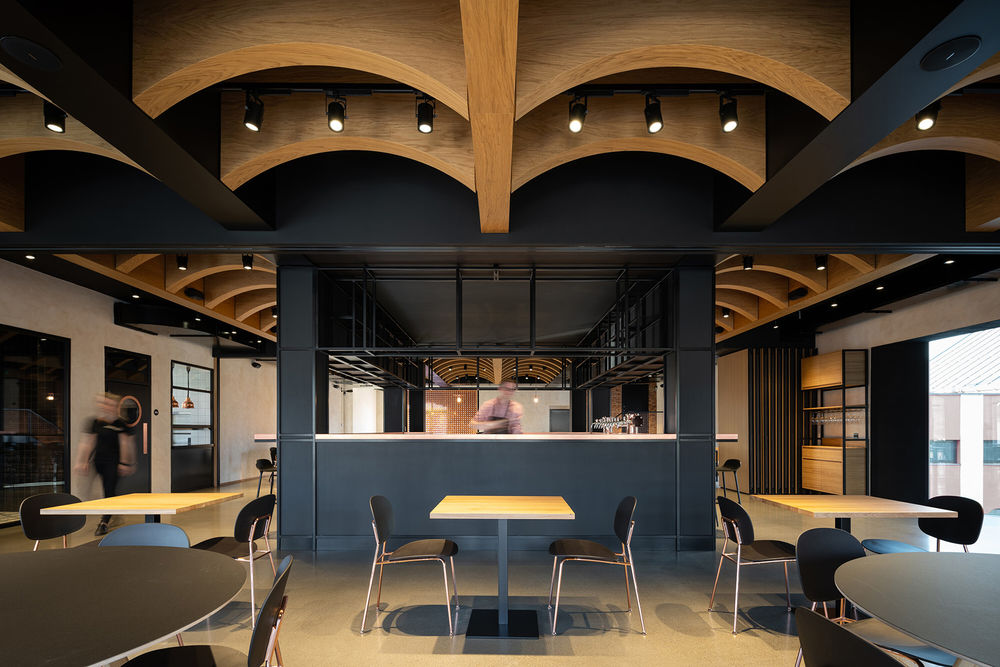
▼啤酒瓶分隔墙,beer bottle partition wall ©Alex Shoots Buildings

▼细部,details ©Alex Shoots Buildings
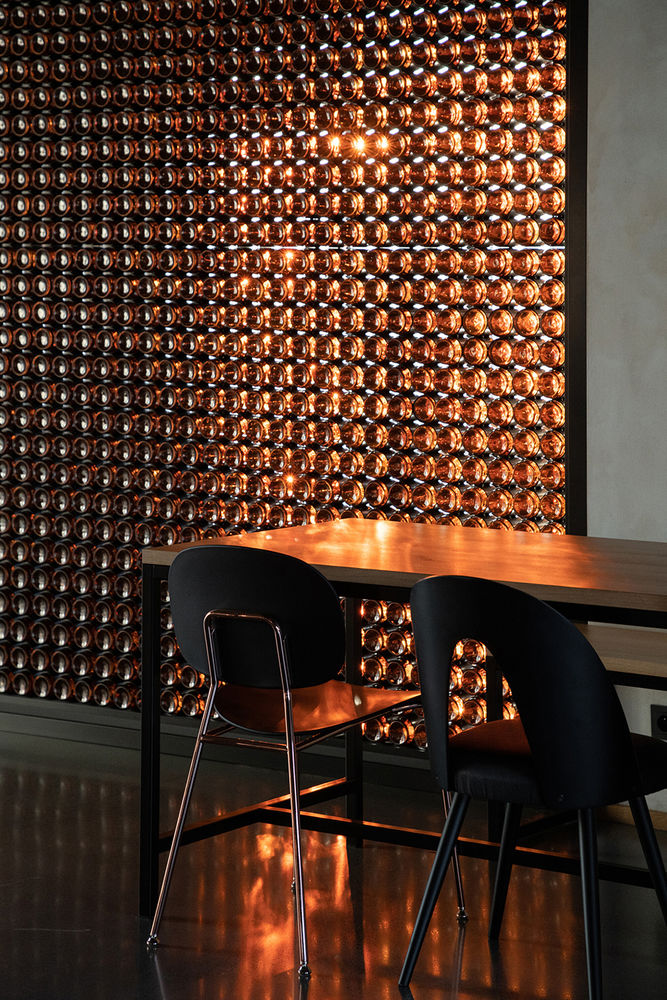
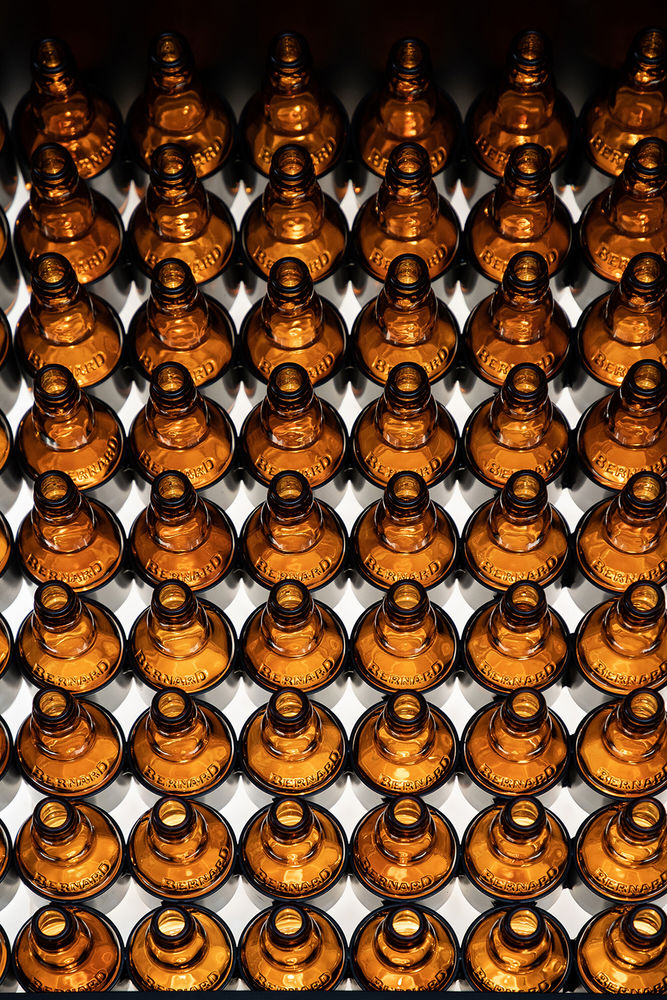
▼啤酒冷藏室,the refrigerated warehouse ©Alex Shoots Buildings
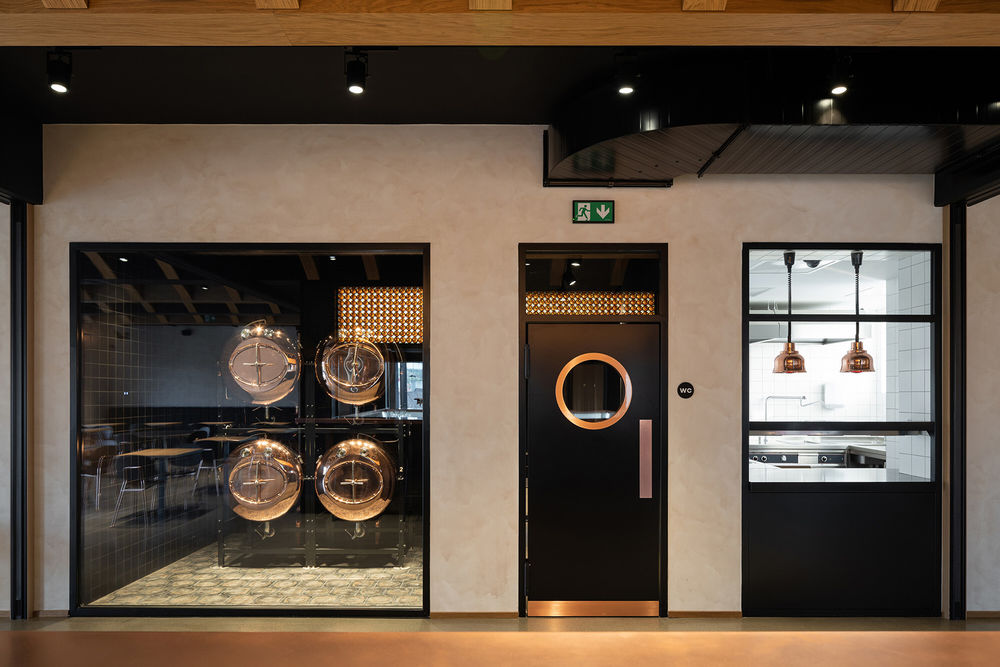
啤酒馆空间占据了整个四楼,吧台区域中悬挂着的铜啤酒罐成为空间中引人注目的焦点。坡屋顶的形式为空间带来了动态的感觉。吧台坐落在一个双层结构单元中,该单元内同时还整合了卫生间等辅助设施。与楼下的几个区域相比,啤酒馆的气氛显得更加平静,这与空间中材料的选择有关。墙壁使用了黑色水泥找平,并装饰有深色窗帘。在这种情况下,由啤酒瓶制成的装饰充当了不同座位区域之间的分隔。屋顶照明主要由可调节的led射灯系统组成,由Bomma Tim设计的有着铜制细节的吊灯与屋顶射灯相辅相成。铜制装饰元素同样出现在墙壁上,在壁灯的照射下,黄铜的材质产生了间接而温暖的蜜色反光。翻新家具作为“新旧结合”整体概念的一部分,让现代与历史于此相遇。
The beerhouse space, occupying the entire fourth floor, is dominated by a bar with suspended copper beer tanks. A slanted wooden floor brings dynamic feeling into the space. The bar is set into a built-in mezzanine, into which the sanitary facilities are also inserted. The atmosphere of the beerhouse is calmer than in the previous areas, supported with the choice of materials. Black cement screed and dark curtains are used on the walls. In this case, the decorations made of Bernard beer bottles act as partitions. The roof illumination is primarily provided by a system of dimmable led spotlights. They are complemented by the distinctive yet simple Bomma’s Tim design lights with copper details. Copper strips are placed locally on the walls, onto which wall lights are directed, creating indirect warm, honey-coloured reflections. The refurbished furniture is part of an overall concept of “Old meets New”, where new meets history.
▼四层入口,entrance of the third floor ©Alex Shoots Buildings
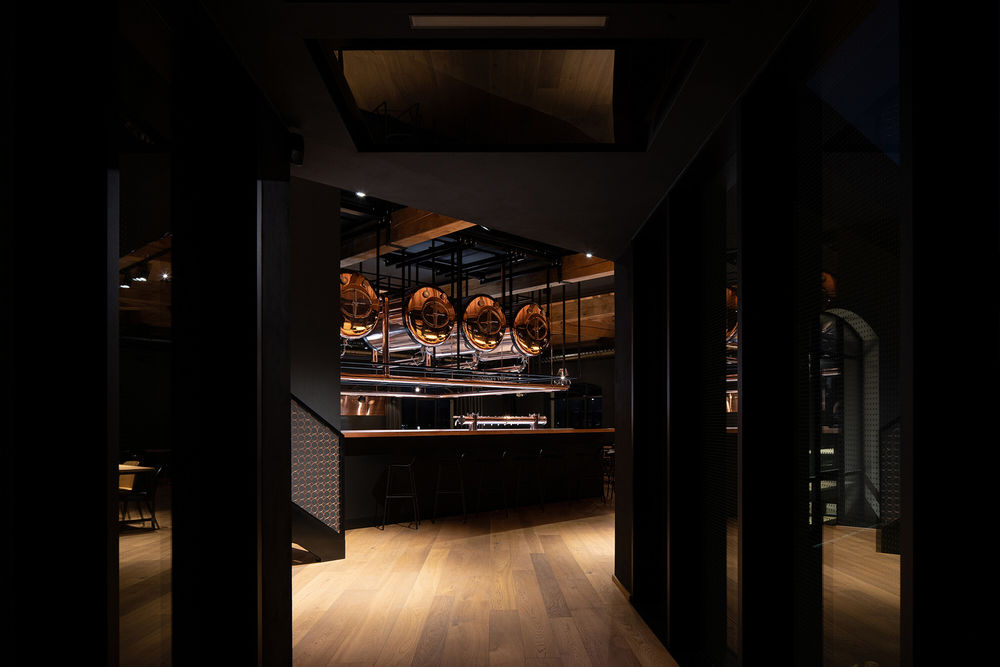
▼啤酒馆空间占据了整个四楼,the beerhouse space, occupying the entire fourth floor ©Alex Shoots Buildings
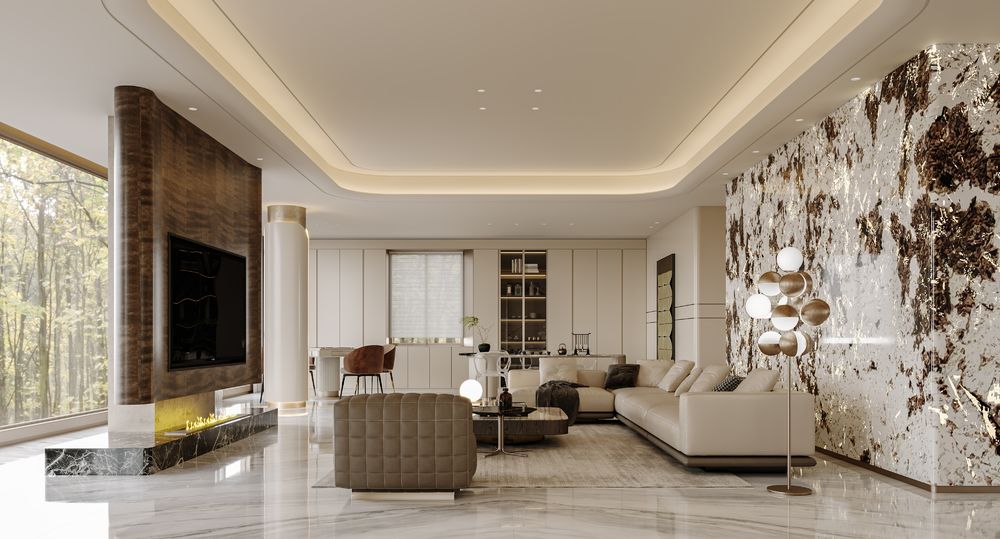
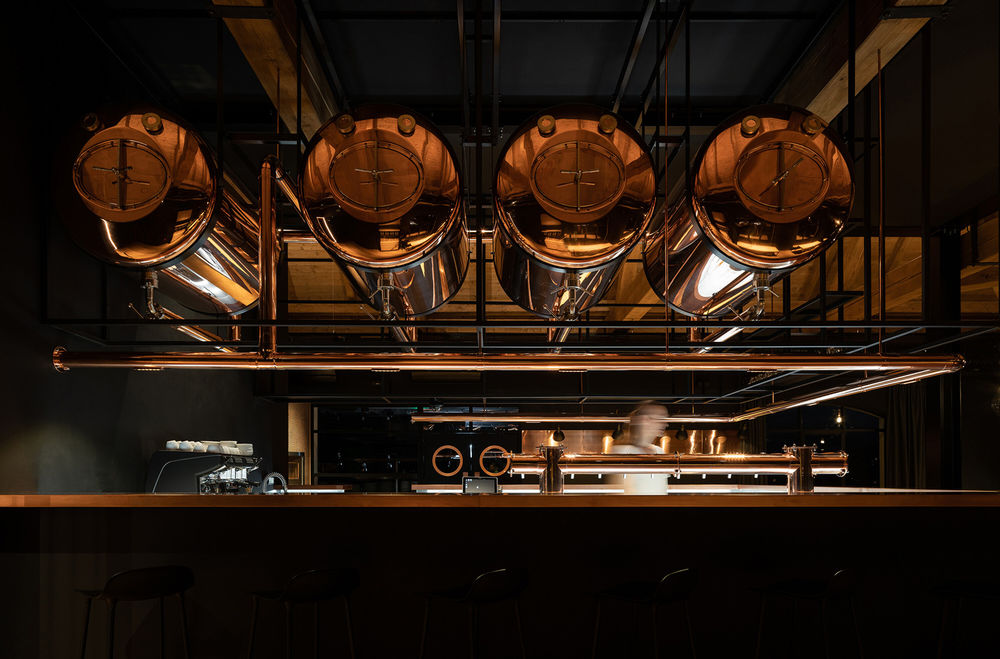
▼坡屋顶的形式为空间带来了动态的感觉,the slanted wooden floor brings dynamic feeling into the space ©Alex Shoots Buildings
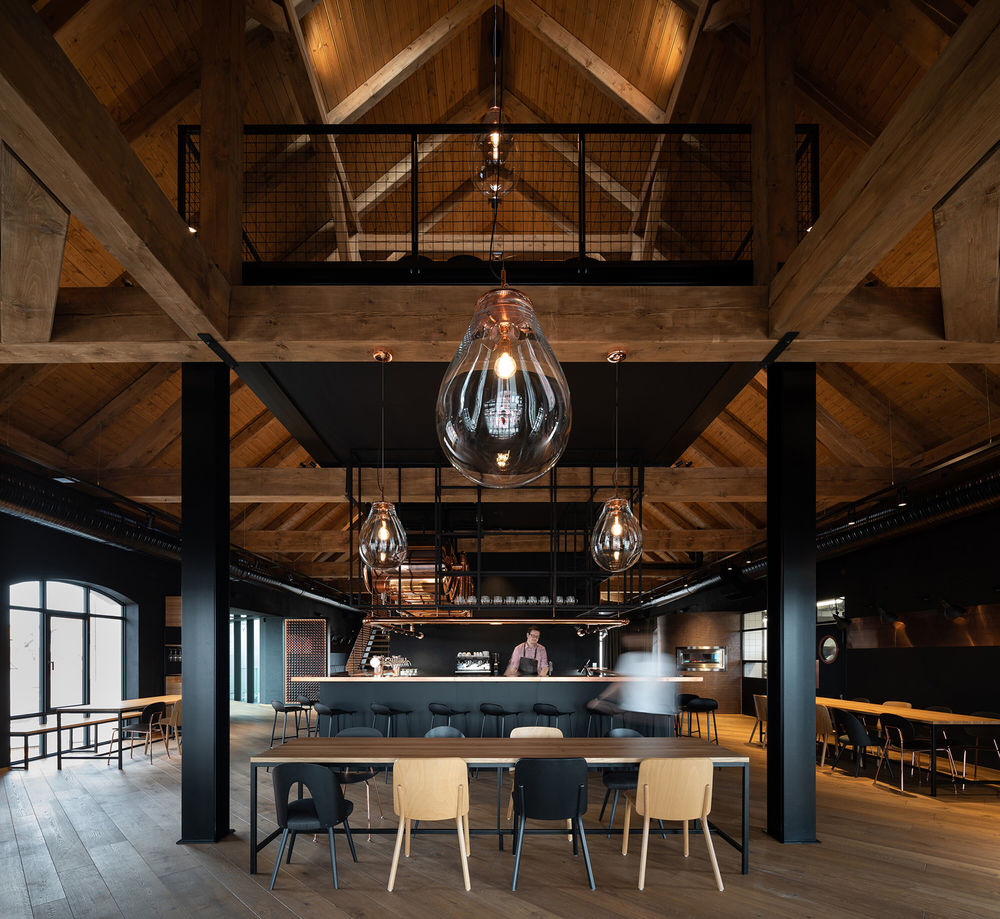
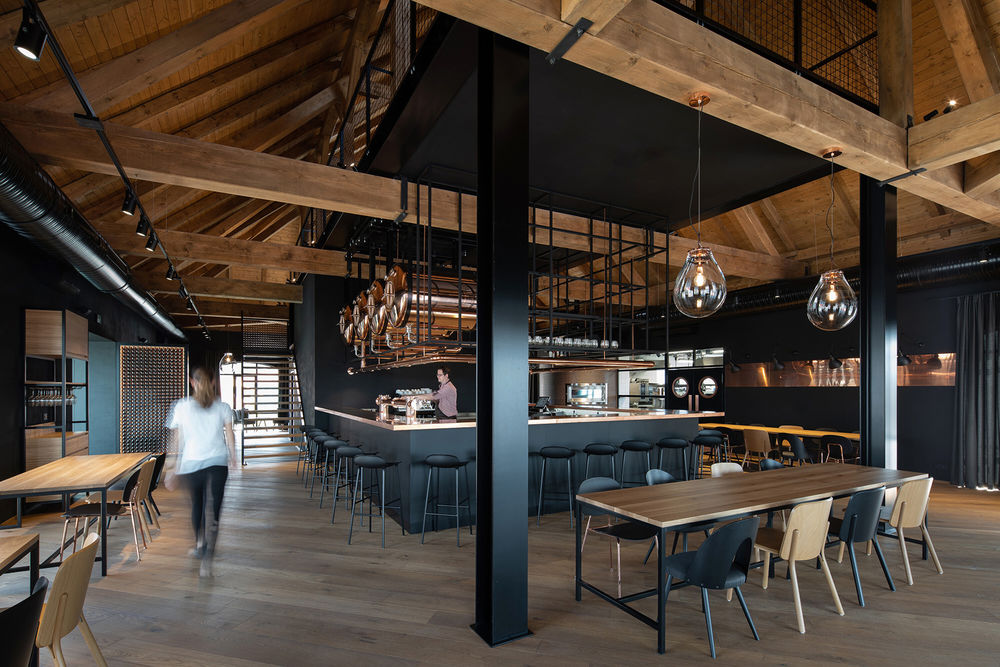
▼夹层结构单元,the bar is set into a built-in mezzanine ©Alex Shoots Buildings
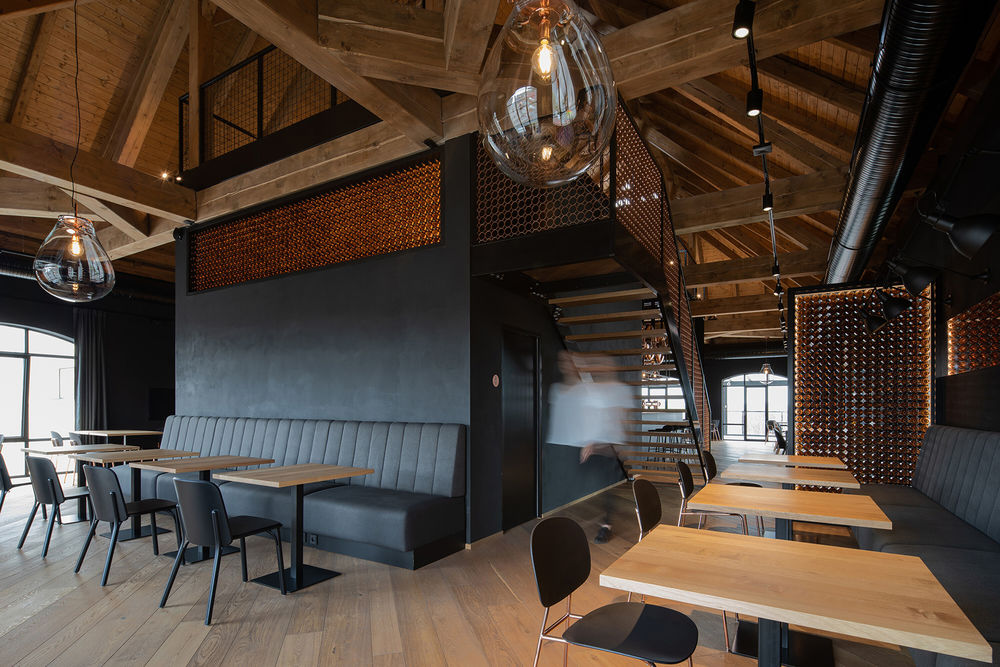
▼黑色墙面与深色窗帘,black walls and dark curtains ©Alex Shoots Buildings
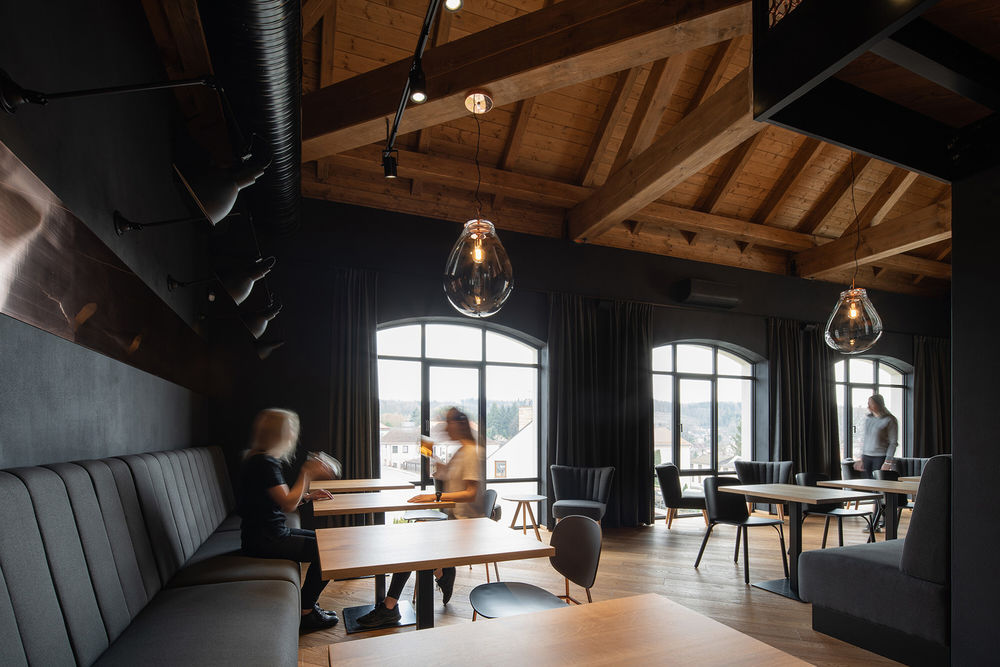
▼空间细部,details of the bar ©Alex Shoots Buildings
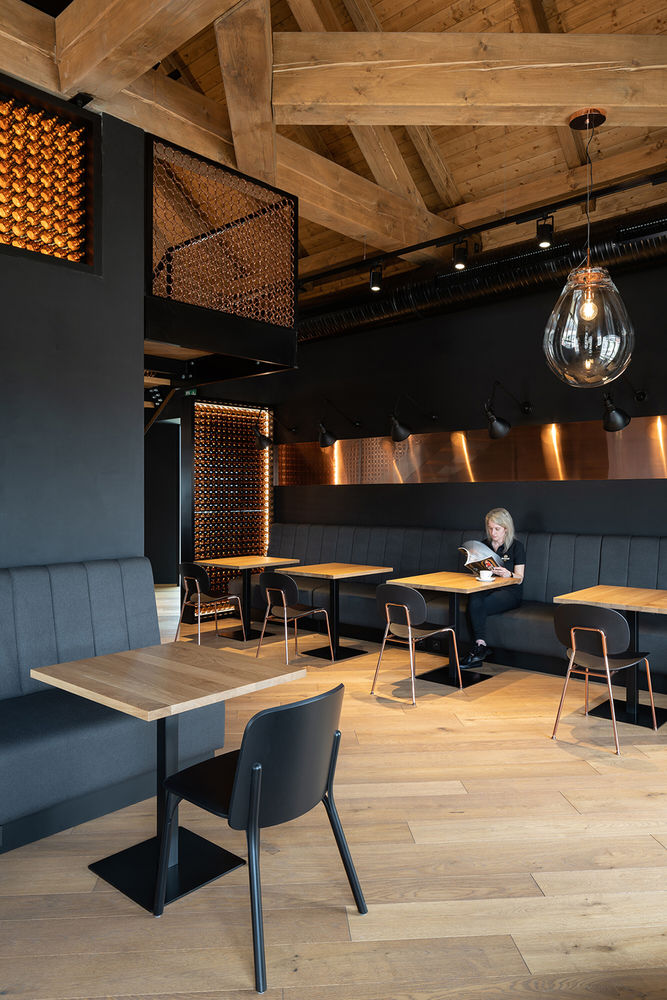
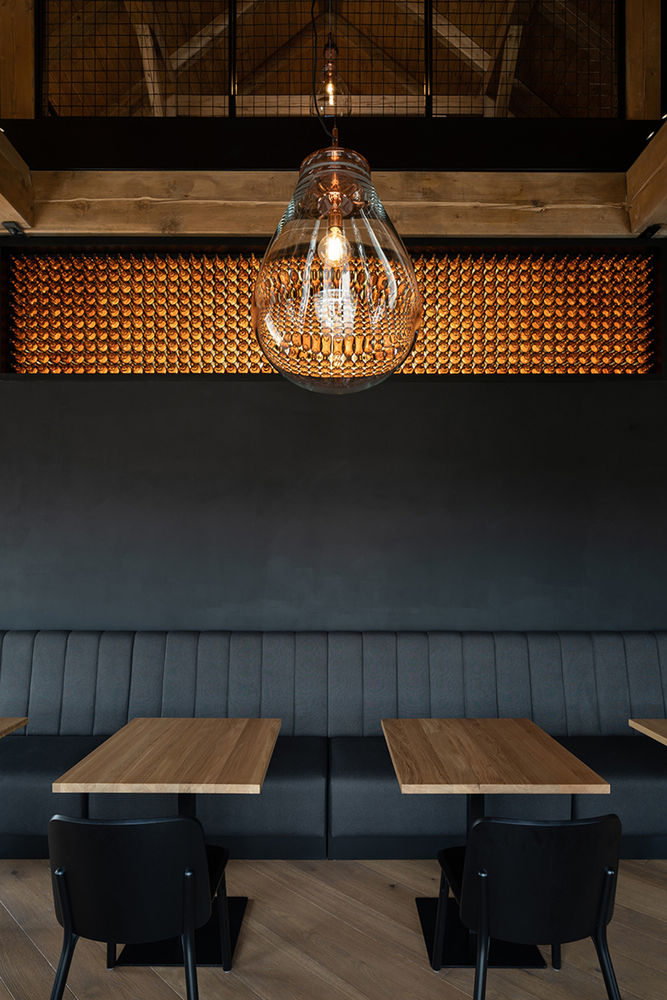
▼灯具与墙面黄铜装饰细部,light fixtures and wall brass details ©Alex Shoots Buildings
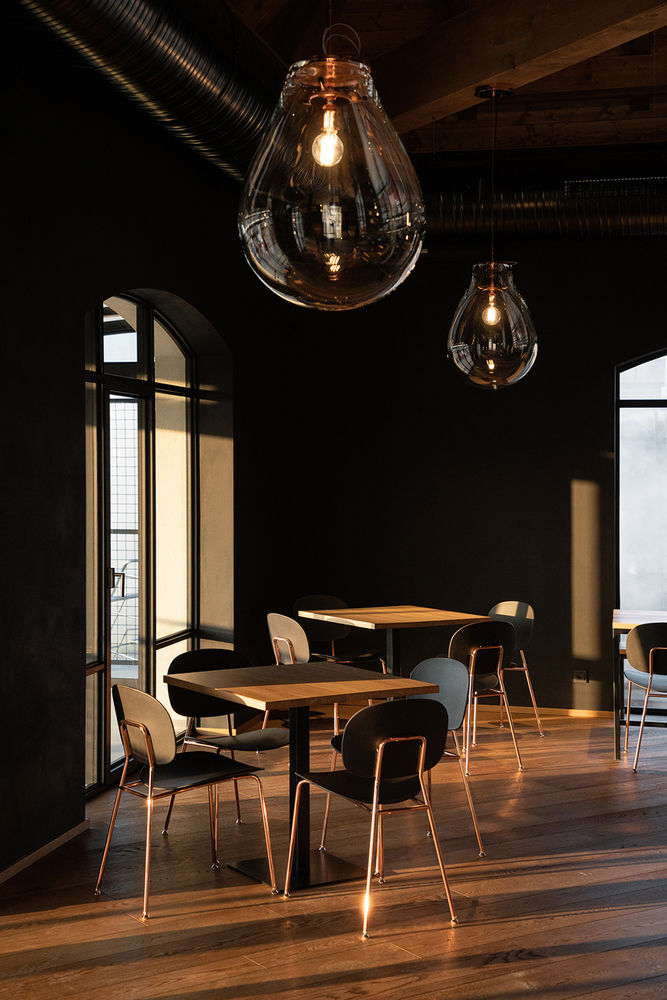
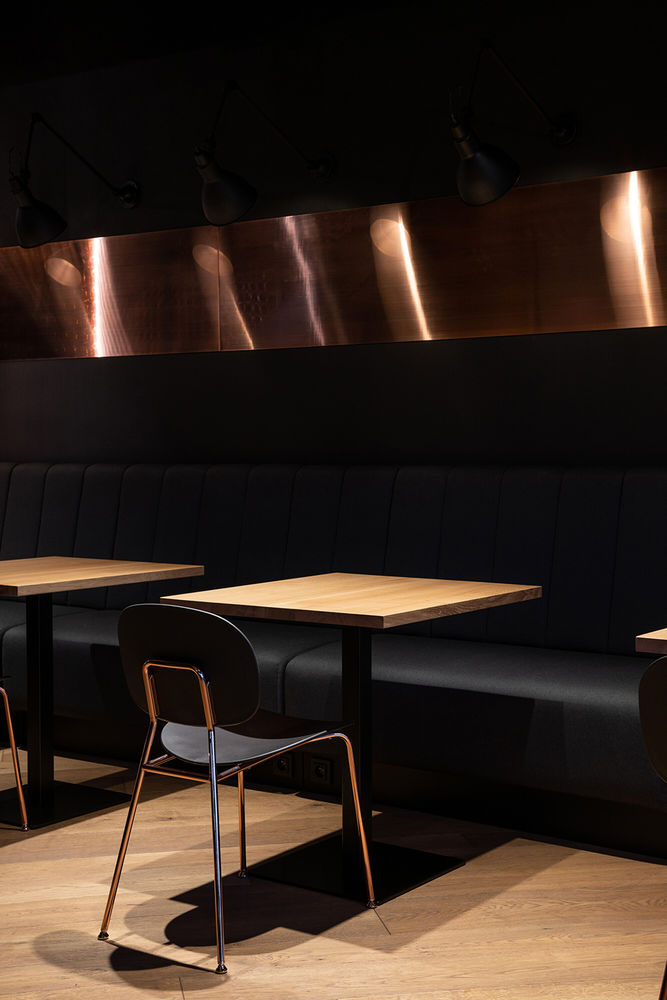
▼楼梯细部,details of the staircase ©Alex Shoots Buildings
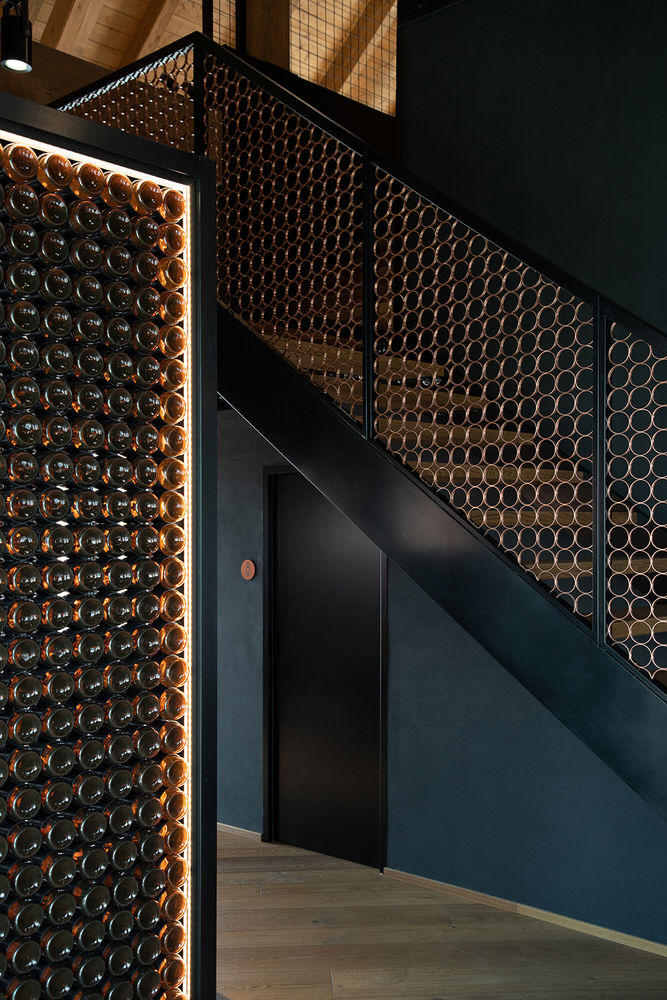
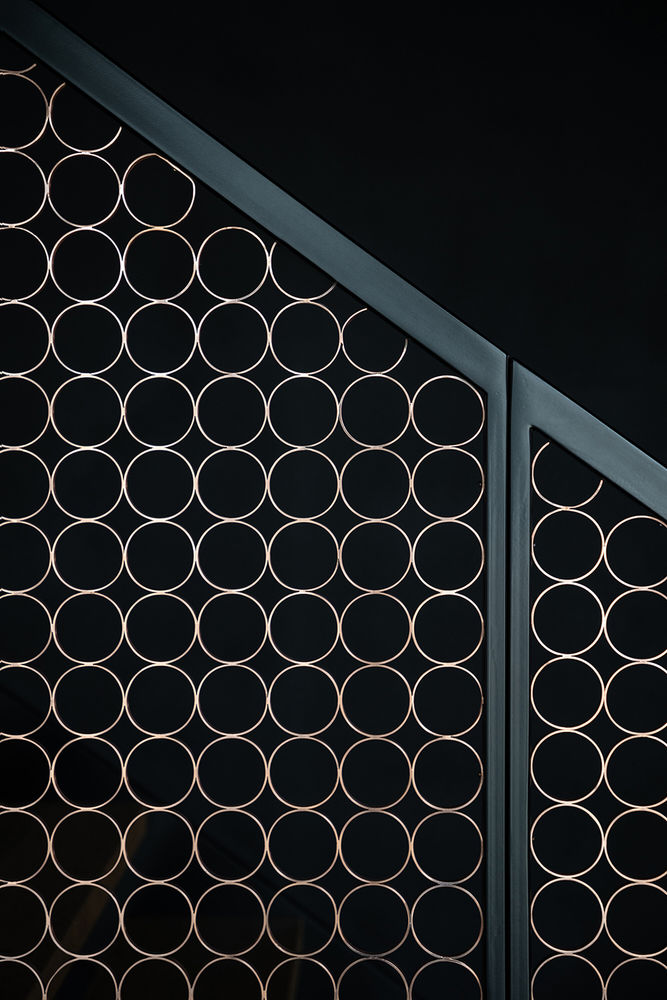
此外,顶层啤酒馆还与新建的露台相连,露台则为人们提供了Humpolec市广阔的全景视野。
The beerhouse is connected to a newly built terrace, which opens up to the panorama of Humpolec.
▼夹层空间概览,the mezzanine ©Alex Shoots Buildings
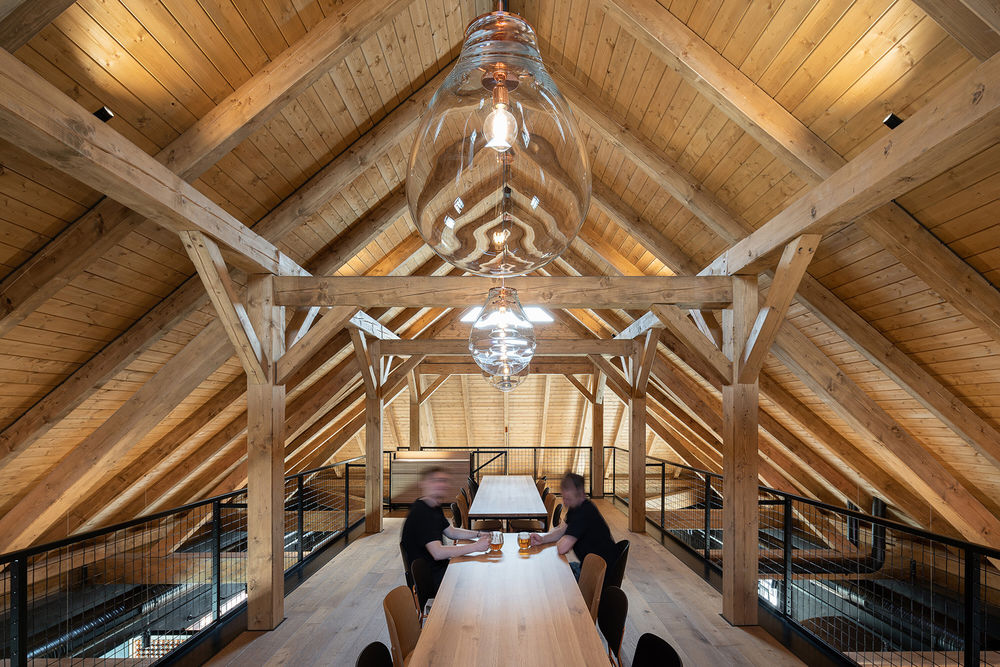
▼由夹层俯瞰下层空间,overlooking the bar from the mezzanine ©Alex Shoots Buildings
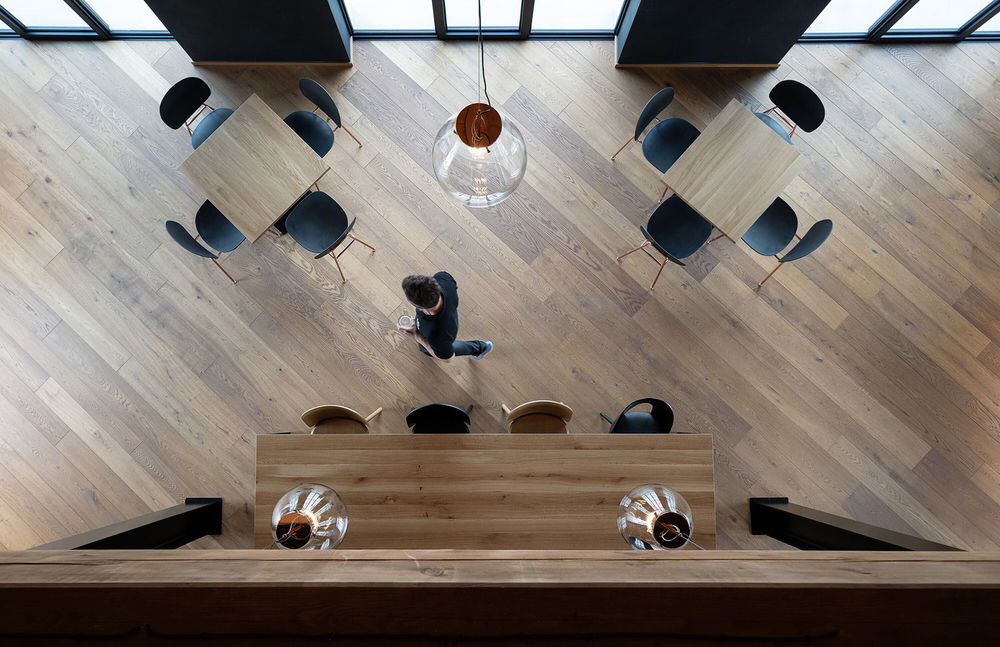
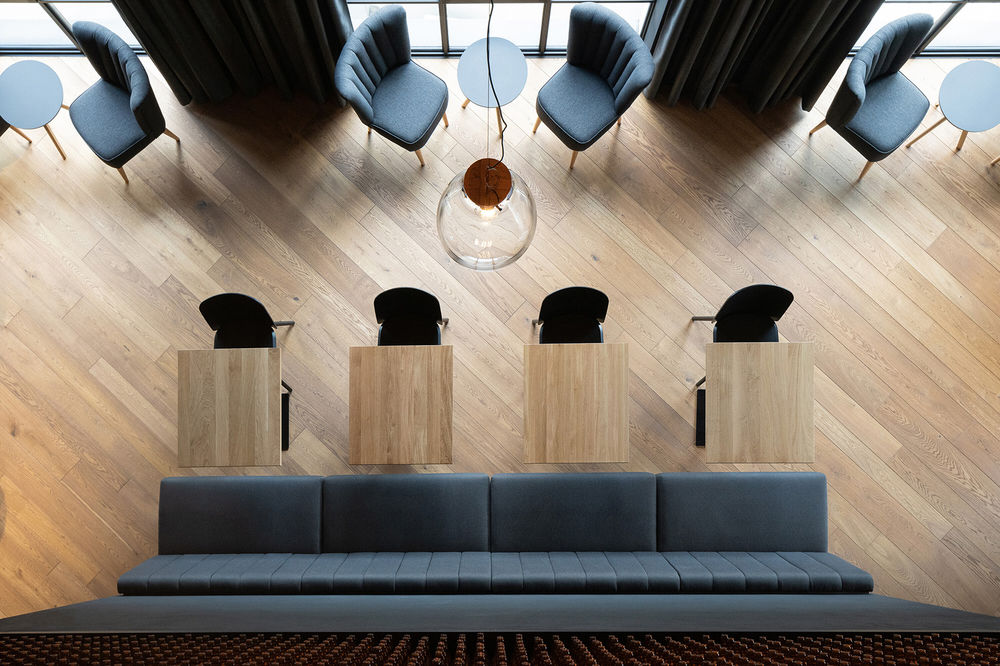
▼底层平面图,level1 plan ©B² Architecture
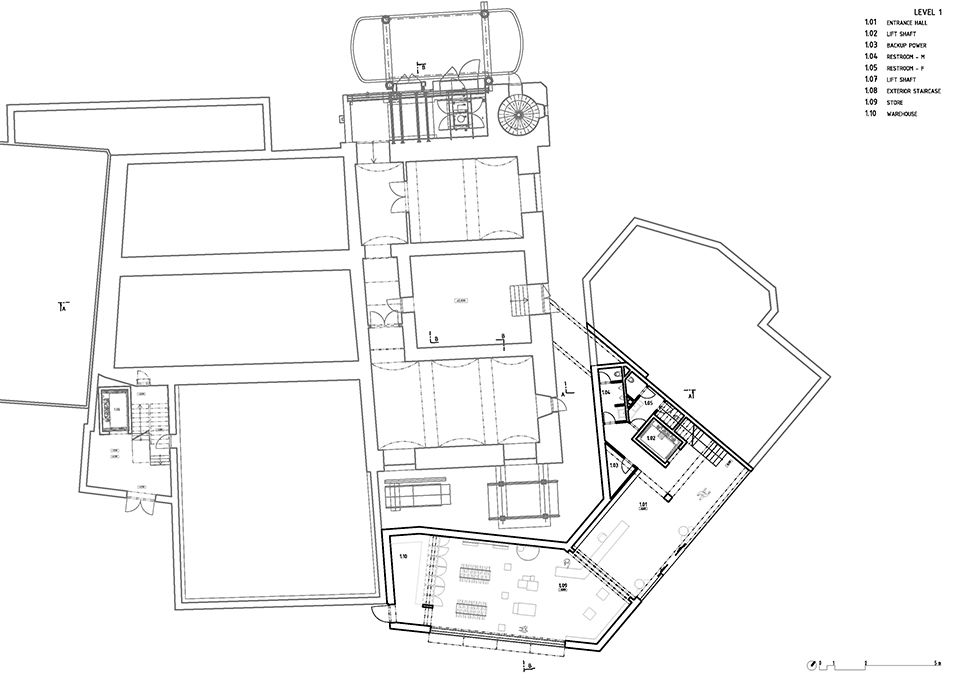
▼二层平面图,level2 plan ©B² Architecture
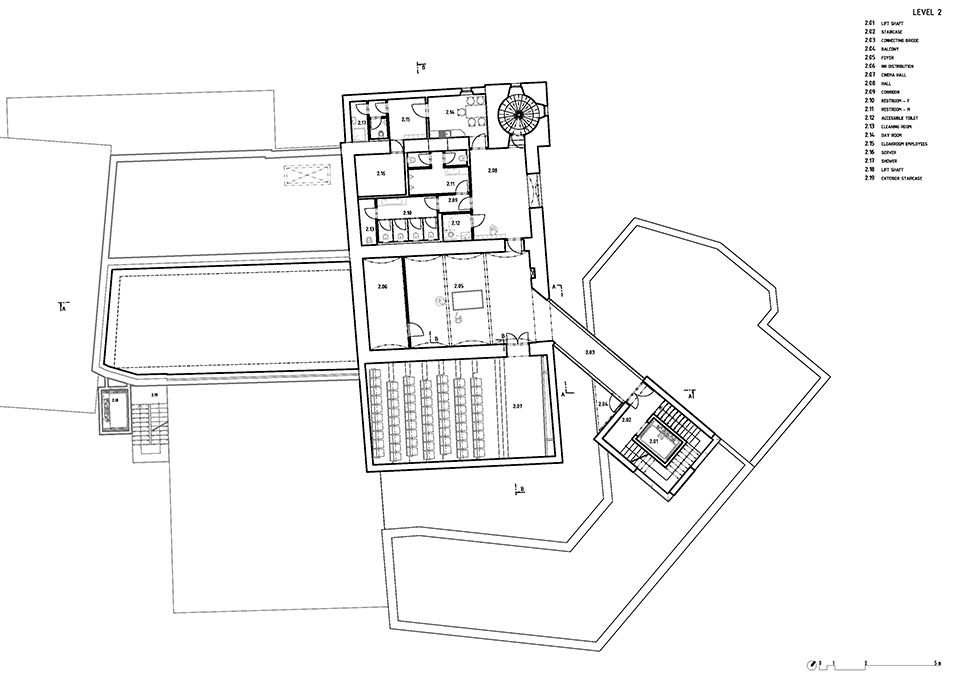
▼三层平面图,level3 plan ©B² Architecture

▼四层平面图,level4 plan ©B² Architecture
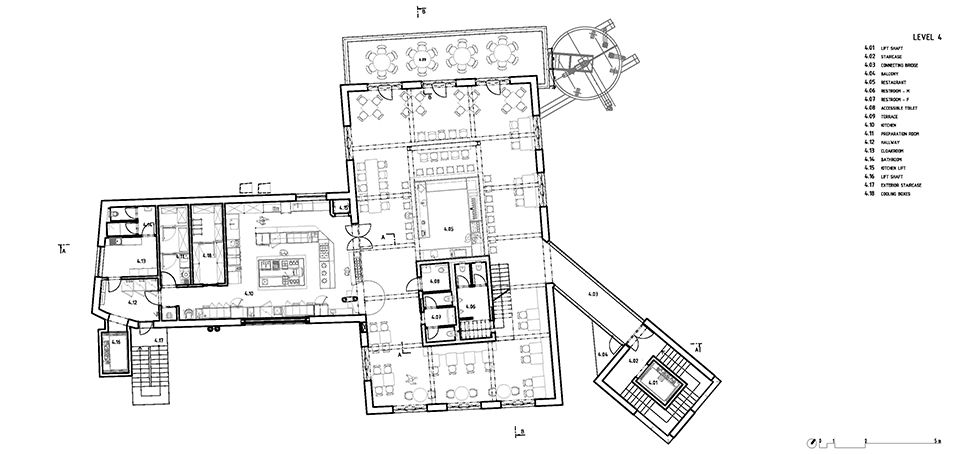
▼五层平面图,level5 plan ©B² Architecture
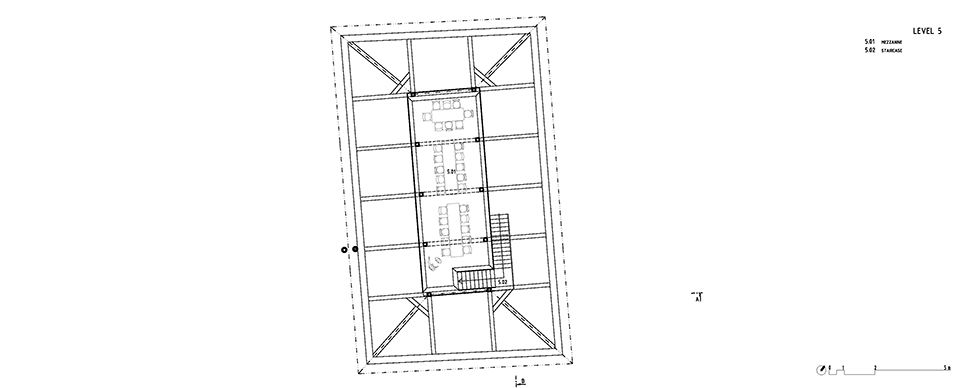
▼剖面图A,section A ©B² Architecture
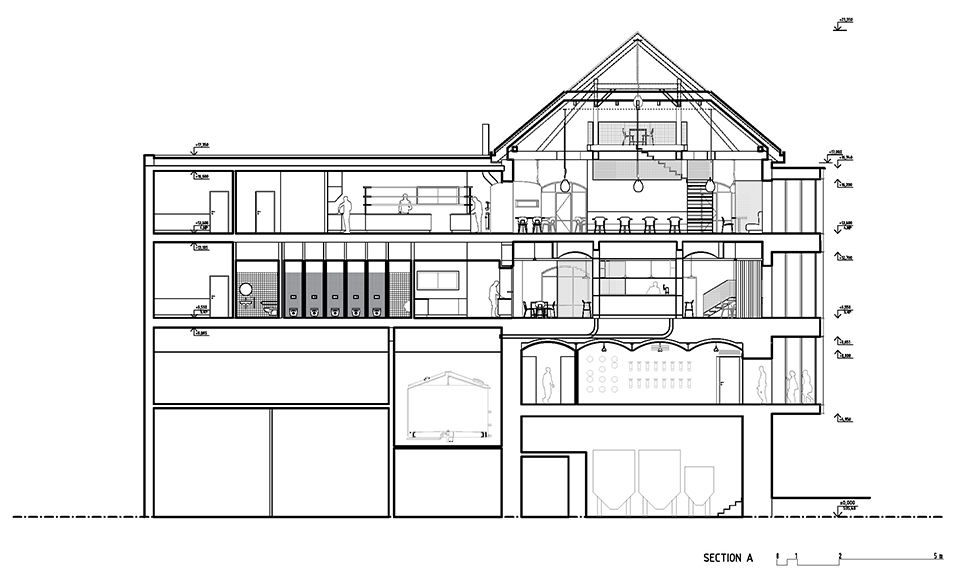
▼剖面图B,section B ©B² Architecture

