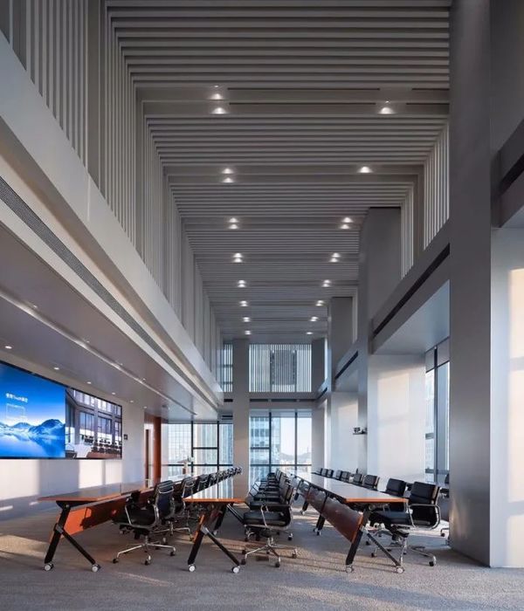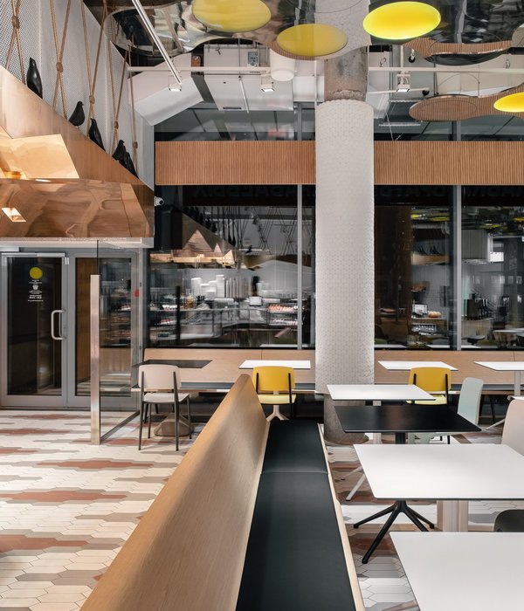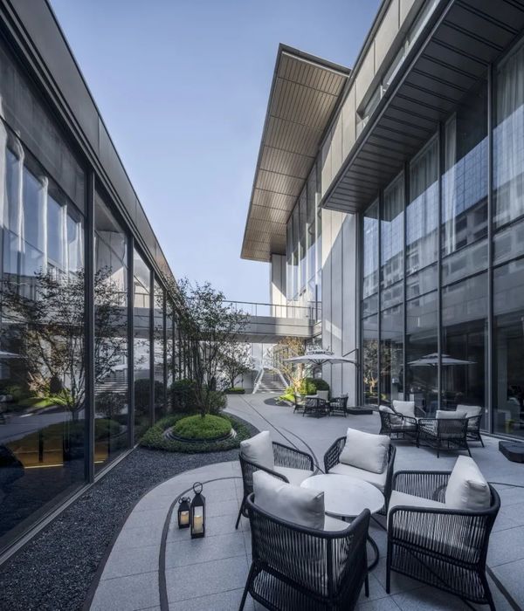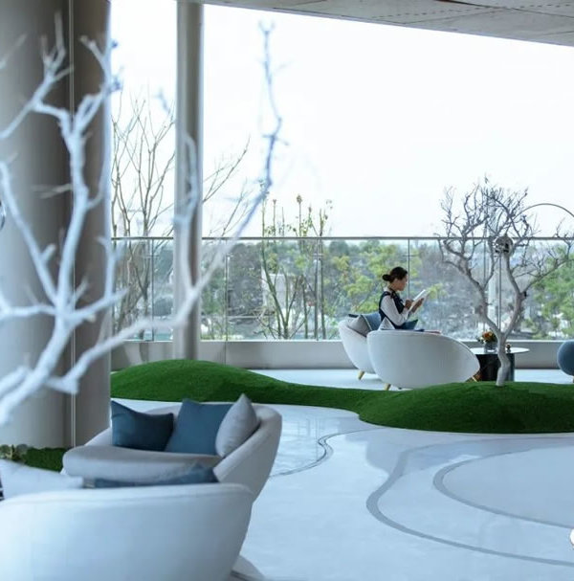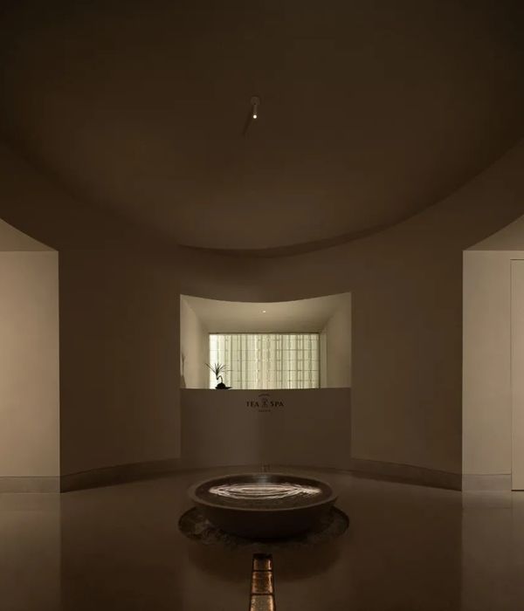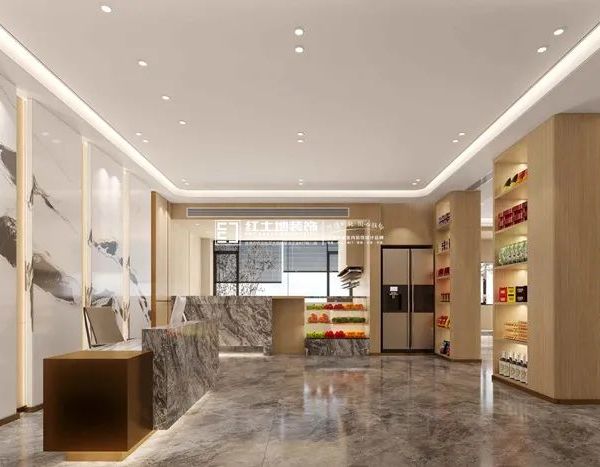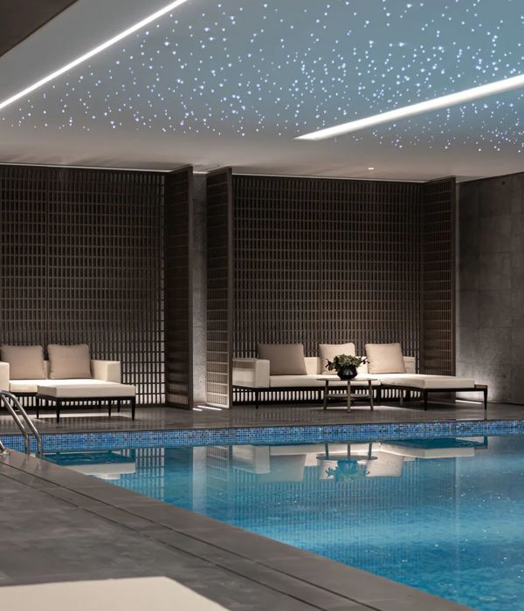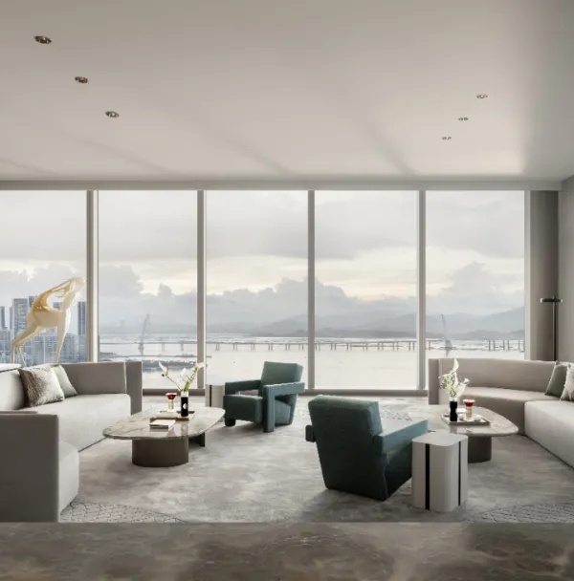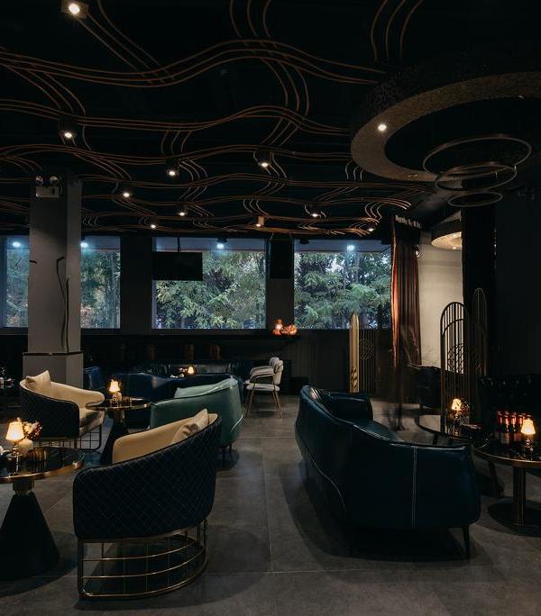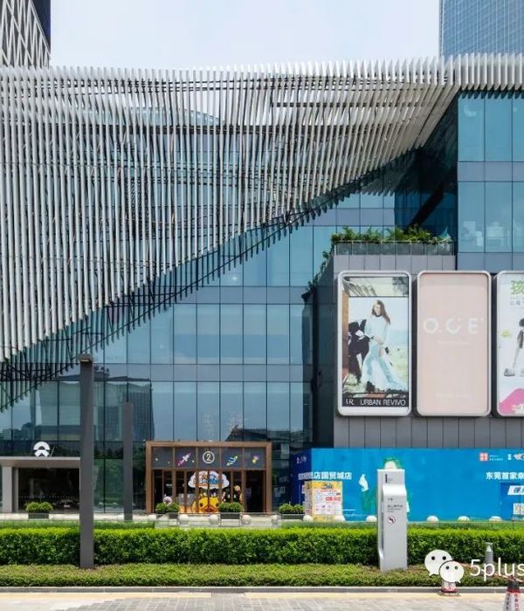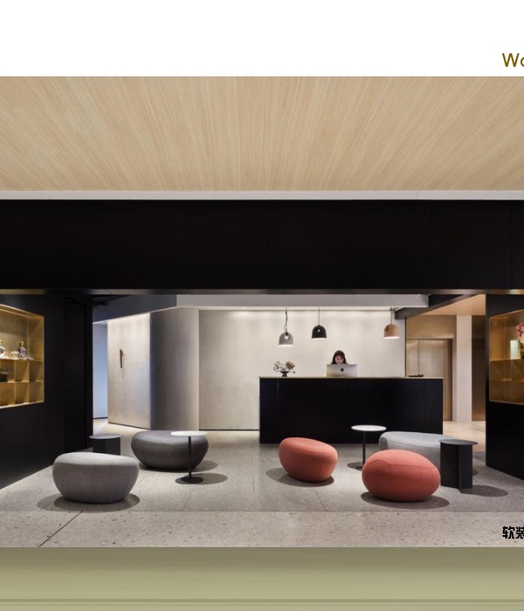Square Nine Hotel is located in Belgrade’s historic quarter, across from Students Square (Studentski Trg). Its architecture, of remarkably modern language, does not clash with or overshadow its neighboring buildings’. Just the contrary: it follows their scale, the rhythm of their façades (set by the modulation of the openings) and even the moderate hues of their color palette. On the ground level, the common areas are ample and integrated, such as the lobby, the restaurant and a little piazza which succeed one another. On the basement level, a swimming pool haloed by a beam of natural light is succeeded by a gym, spa and sauna, while on the top floor a small bar overlooks the square across the street. The rooms are split into 3 categories – 32m2 or 47m2 double rooms, and 90m2 suites – taking up 5 levels of the building and totaling 45 units. Each floor features a different hall adjacent to the lifts, with unique and unexpected pieces of furniture. The ambience is that of low-key eloquence and coziness. The choice of materials (wood, stone and leather), as well as the furnishings (a varied selection of vintage pieces, by Scandinavian and North American designers, dating from the 1930s to the 1960s) contribute to this understated mood, at once elegant, plain and unpretentious.
该酒店位于学生广场对面的贝尔格莱德历史区。建筑整体采用非常现代的语言,但是却与周围建筑相得益彰。因为设计遵循了周边建筑外墙开口的规模和节奏,同时借鉴了周边的色彩及配色。地面层,是宽敞的公共区域。一个广场联系着大厅,餐厅等等。地下室的泳池引入自然光并照亮相邻的健身房,水疗和桑拿区。顶楼的小酒吧可以俯瞰对面的广场。酒店客房分为三类:32平米及47平米的双人房,90平米的套房。客房占据了酒店建筑的5层楼,共45个单元,每层楼电梯直达,拥有不同的独特家具。这里低调并且舒适。主要用材是木材,石材和皮革等。家具则在不同风格的复古式家具中进行选择及搭配。营造的整体氛围非常具有格调:优雅,朴实,内涵。
ARCHITECTURE Author: Isay Weinfeld Collaborator architect: Domingos Pascali Project manager: Elena Scarabotolo Design team: Adriana Aun / Adriana Zampieri / Ilza Fujimura
SUPPLIERS Woodworks: Moveis Teperman Marble: Marble & Granite Service Srl – VR Italy Flooring and Wood on façade : Indusparquet
DATES Beginning of the project: 2005 Building completion: February 2011
{{item.text_origin}}

