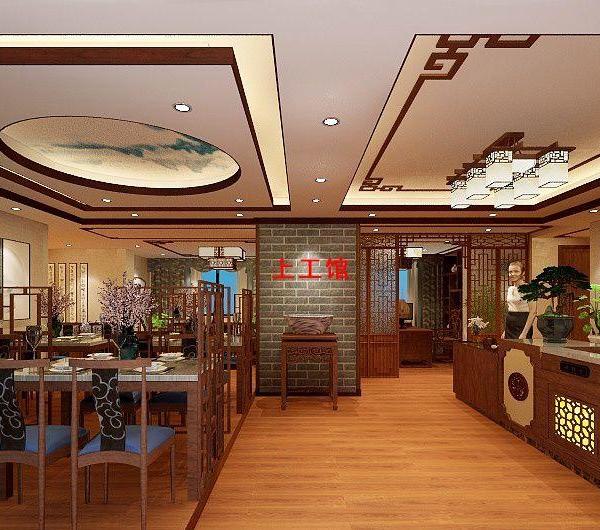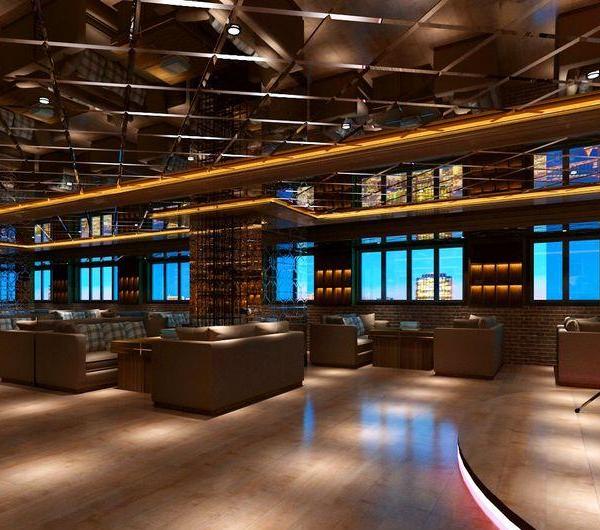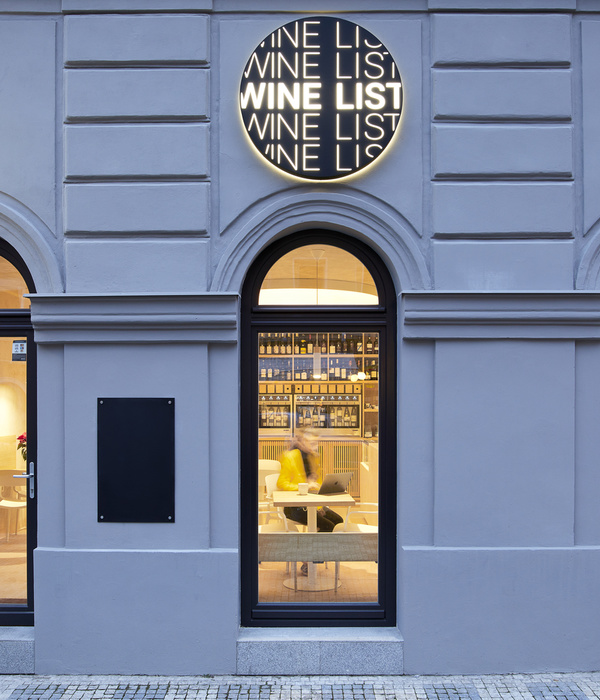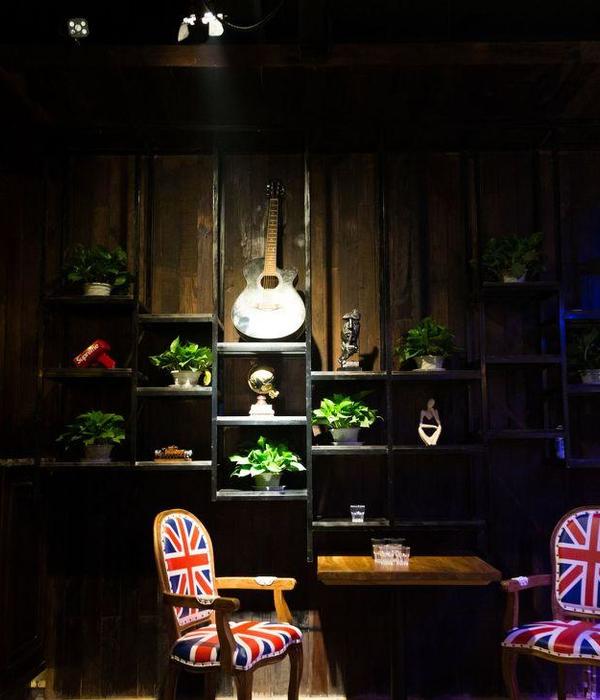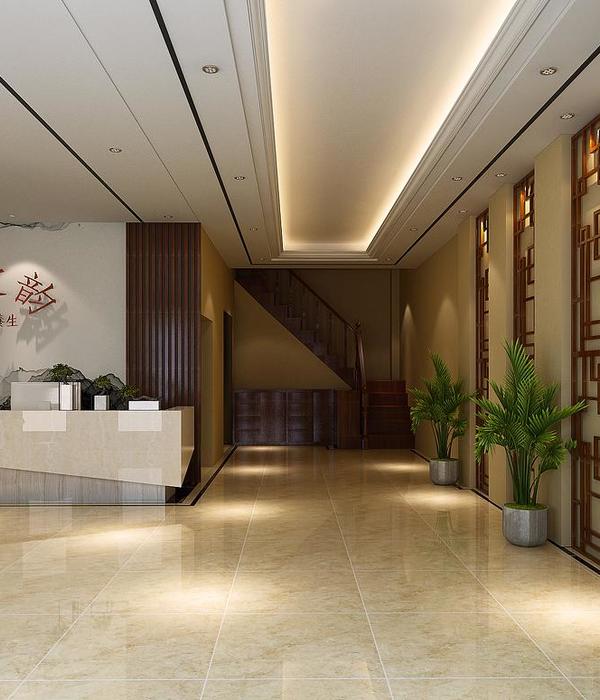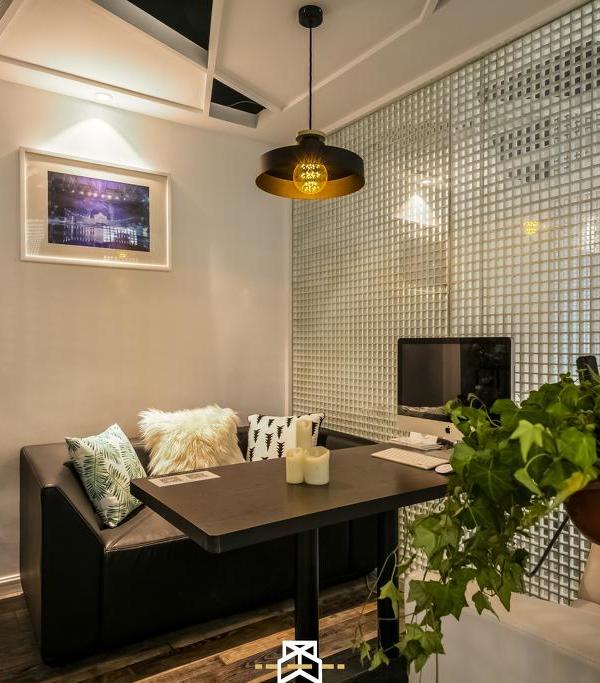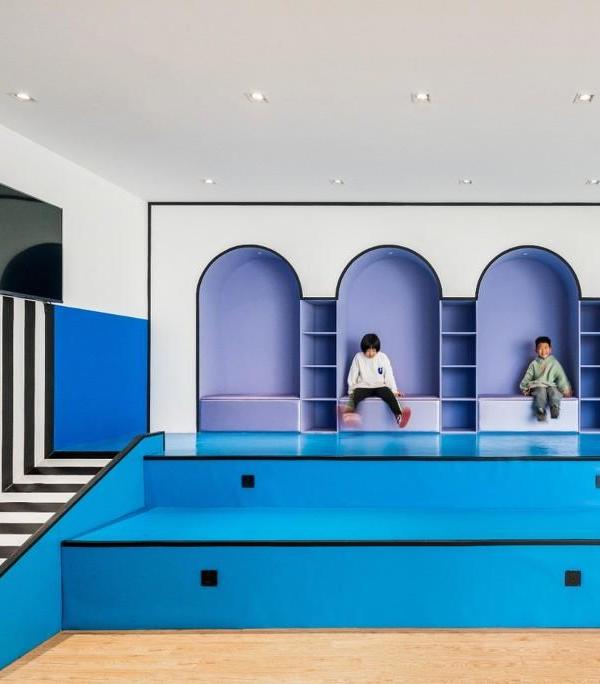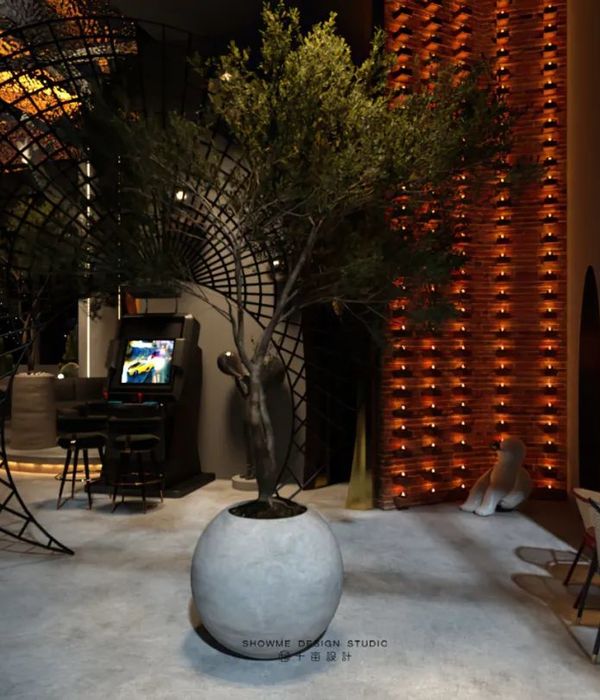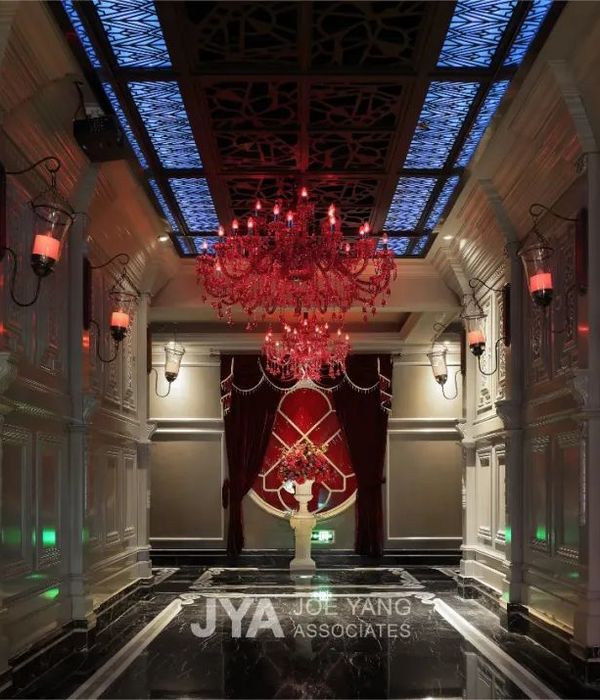© Francisco Nogueira
弗朗西斯科·诺盖拉
架构师提供的文本描述。根据现有的地块,有一个阳光明媚的操场,有两个铺好的场地和几个游乐场设备。该项目的主要目标是通过提供一个重要的阴凉处,使孩子们和父母在夏季期间都能在公园里长存,从而使游乐场获得资格。
Text description provided by the architects. From the existing plot, there was a sunny playground with two paved grounds and several playground equipments. The project had the main goal of qualifying the playground, by offering a significant area of shade, so essential to the permanence of both children and parents in the park during summer months.
© Francisco Nogueira
弗朗西斯科·诺盖拉
© Francisco Nogueira
弗朗西斯科·诺盖拉
遮阳结构沿正方形的纵向发展,由8个门架组成,其中8个门架之间固定着一个微穿孔屏。使用的颜色,白色和兵马俑,是周围地标建筑的主要颜色。
The shading structure is developed in the longitudinal direction of the square and is composed by 8 gantries, in which between it is fixed a micro-perforated screen. The colors used, white and terracotta, are the predominant colors of the landmark buildings of the surrounding.
© Francisco Nogueira
弗朗西斯科·诺盖拉
Architects Coletivo Cais
Location Praça da República, 8500 Portimão, Portugal
Category Installations & Structures
Area 486.0 sqm
Project Year 2016
Photographs Francisco Nogueira
{{item.text_origin}}

