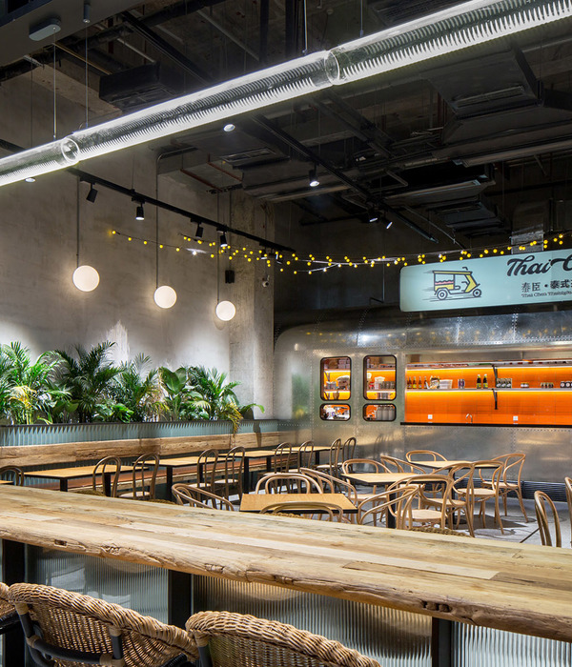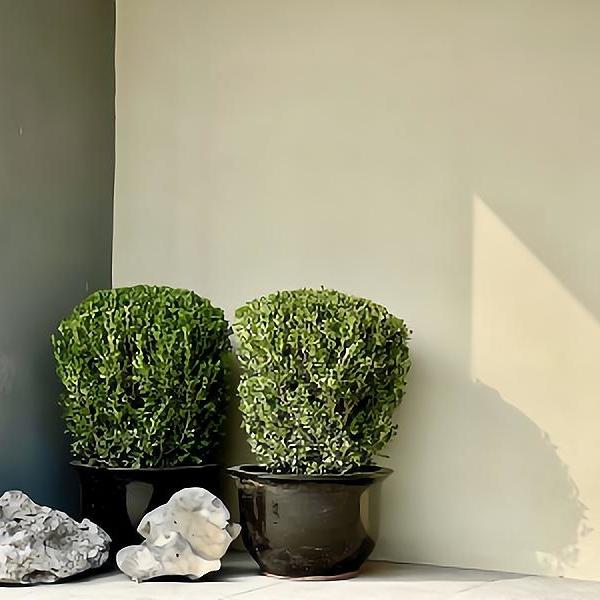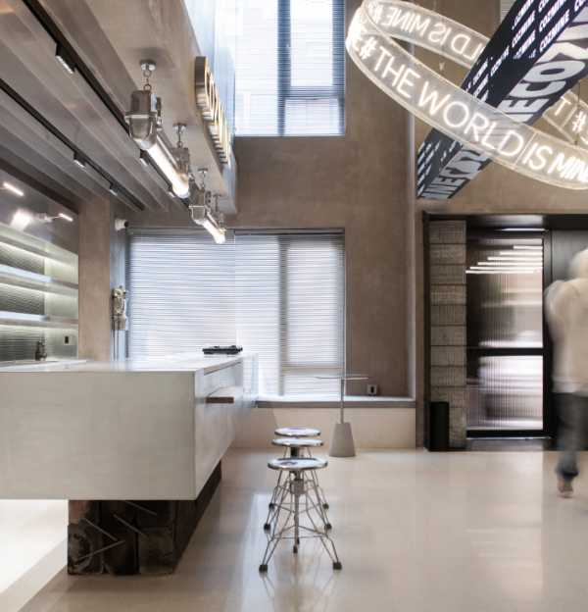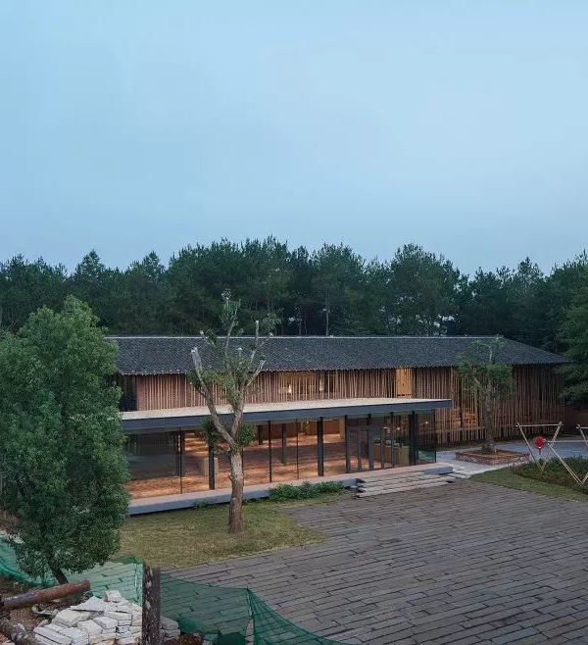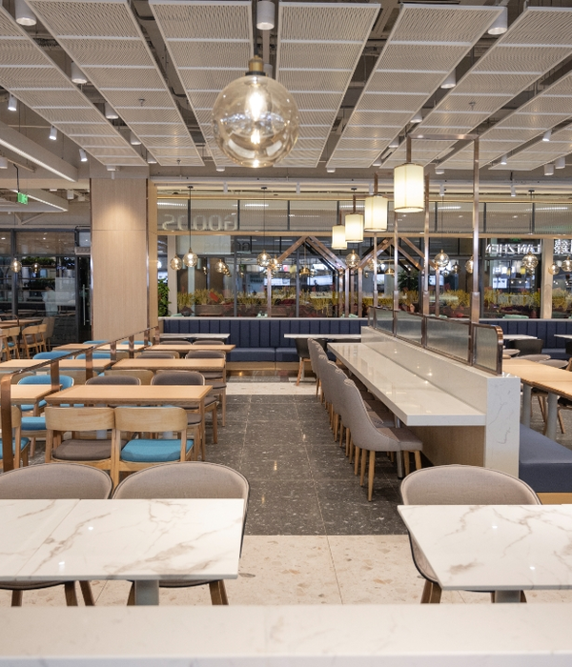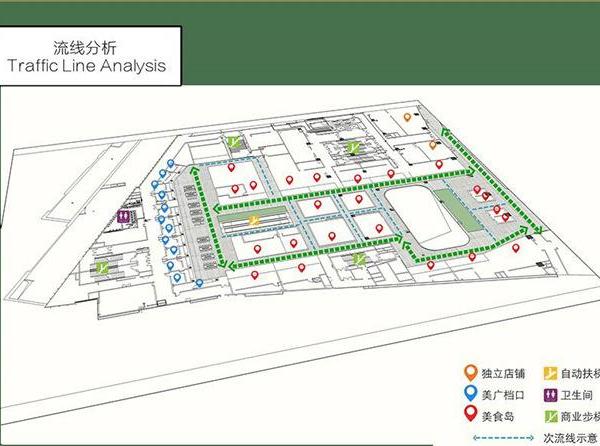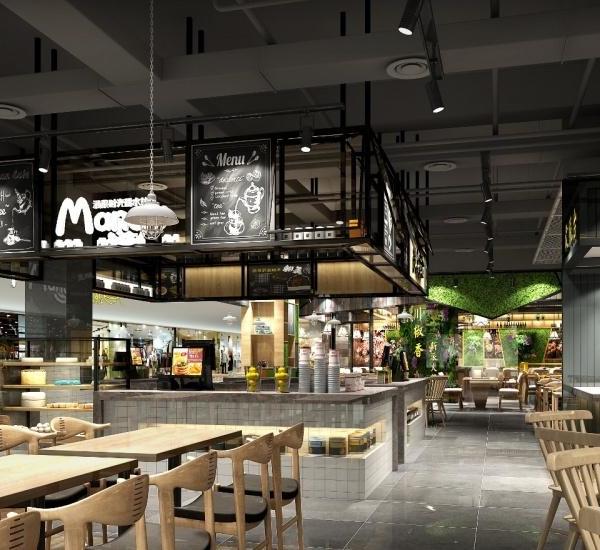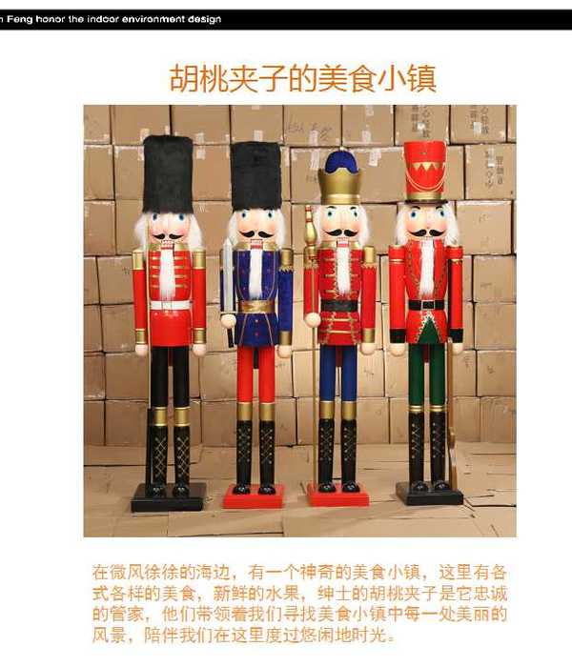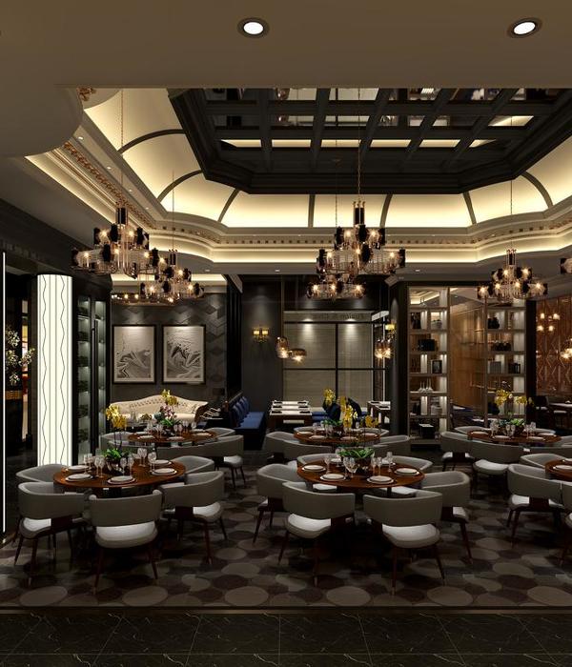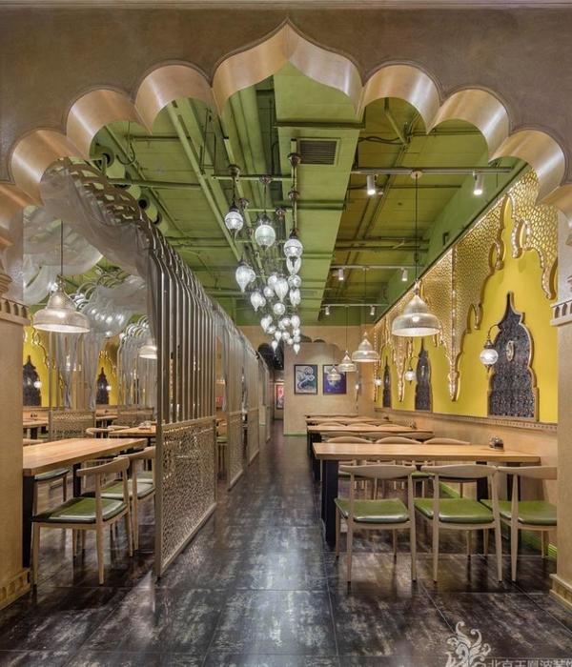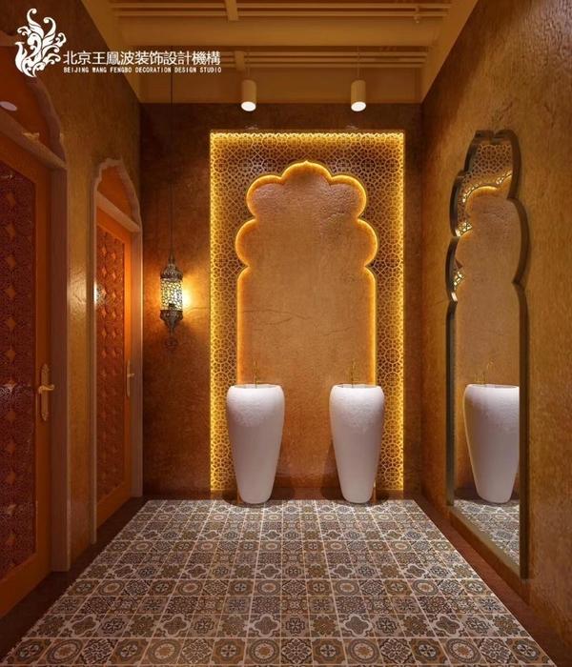© Kazutaka Fujimoto
(1)藤本和隆(Kazutaka Fujimoto
架构师提供的文本描述。本餐厅由马赛克设计公司设计,是一家以意大利为基础的新型餐厅,主要在日本东京的大坎山使用烤架。餐厅只有一张大桌子围住餐厅中央的火。柜台变形了,每个座位都朝向火炉,他们可以看到厨师在那里煮肉。它在餐厅创造了一种统一的感觉,同时也提供了多样化的条件。一些座位靠近火,一些靠近厨师,角落是为团体和变形的柜台也创造了5-6人的桌子空间。不仅为客人,而且对厨房也是如此,它提供了客人到烹饪空间的适当距离,避免了厨房内有死区,并在桌子上创造了展示空间。
Text description provided by the architects. This restaurant designed by Mosaic Design is a new type of Italian based restaurant mainly using fire grill in Daikanyama, Tokyo, Japan. The restaurant has only one big counter table surround the fire in the center of the dining space. The counter was deformed to let every seat face toward the fire and they could see the chef cooking the meat there. It creates a sense of unity in the restaurant and also provides diversity of conditions. Some seats are near the fire, some are close to the chef, corners are for the group and deformed counter creates also table space for 5-6 persons. Deforming the counter is not only for the guest but also for the kitchen, it provide appropriate distance from the guest to the cooking space, avoid having dead space inside the kitchen and create display space on the table as well.
天花板也是设计和变形朝向火,以引导客人的注意力自然进入火灾,它涵盖排气管道和机器在天花板内。由于建筑结构的局限性,不能为这家餐厅创造高的天花板高度空间,但严格控制天花板的形状和楼层的高度,使其具有良好的空间适应性。
The ceiling is also designed and deformed towards the fire to lead the guest’s attention naturally into the fire and it covers exhaust duct and machine inside the ceiling. Since the limitation of the building structure, it was not possible to create high ceiling height space for this restaurant but controlling the ceiling shape and floor height carefully makes the space confortable.
© Kazutaka Fujimoto
(1)藤本和隆(Kazutaka Fujimoto
© Kazutaka Fujimoto
(1)藤本和隆(Kazutaka Fujimoto
然而,只有在洗手间,才有可能制造高天花板空间,艺术作品被插在卫生间的上方,为客人创造了空间的对比和小小的惊喜。
However only in the restroom, it was possible to make high ceiling space and the art piece was inserted above the restroom to create contrast of the space and small surprise for the guest.
© Kazutaka Fujimoto
(1)藤本和隆(Kazutaka Fujimoto
采用木质纤维板制作变形的低天花板和墙面,创造了独特的室内空间,如“木洞”作为餐厅的一个特色,体现了这家餐厅最初的理念“用火烤意大利烧烤”。
Using wood fiberboard for deformed low ceiling and the wall, it creates unique interior space like “wooden cave” as a specific character of the restaurant to represent this restaurant’s original concept “Italian BBQ with the fire”.
© Kazutaka Fujimoto
(1)藤本和隆(Kazutaka Fujimoto
Architects Mosaic Design Inc.
Location 〒150-0034 LUZ 代官山 B1, 14-10 代官山町 渋谷区 東京都 150-0034, Japan
Category Restaurant
Architect in Charge Ko Nakamura
Area 80.0 ft2
Project Year 2016
Photographs Kazutaka Fujimoto
Manufacturers Loading...
{{item.text_origin}}


