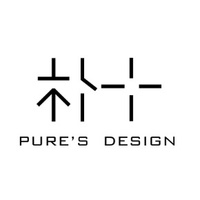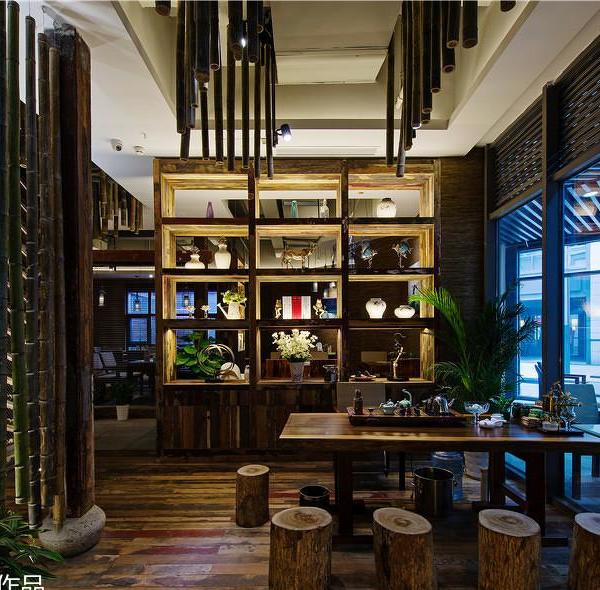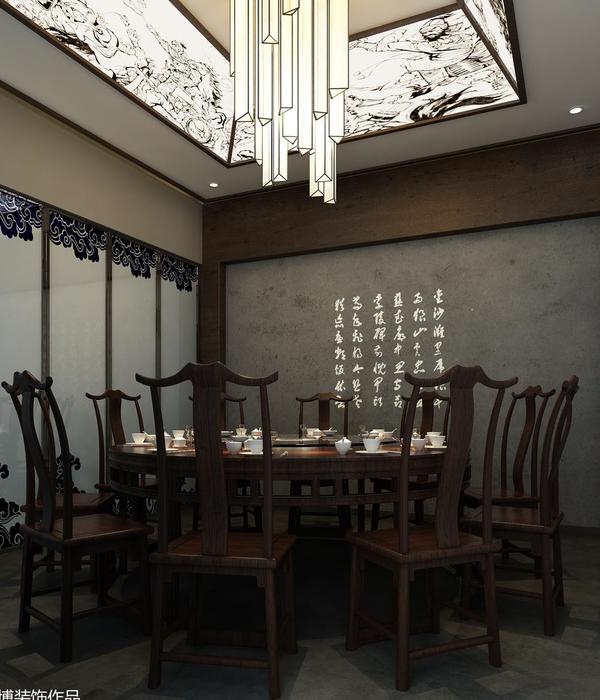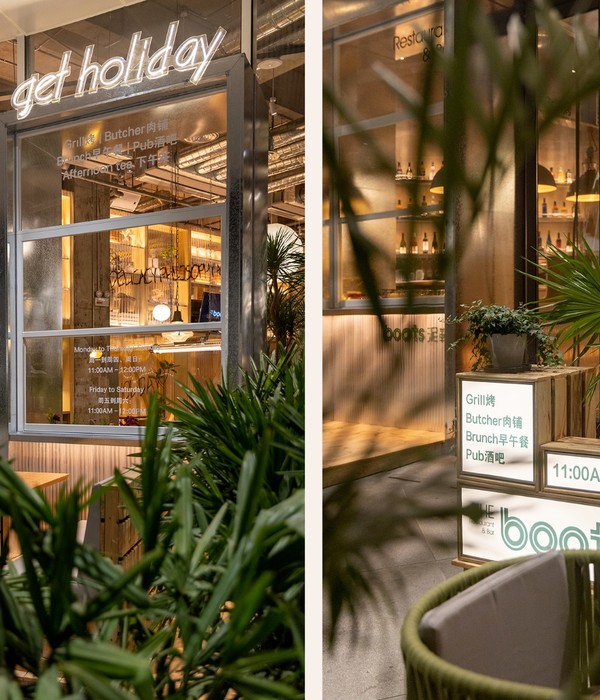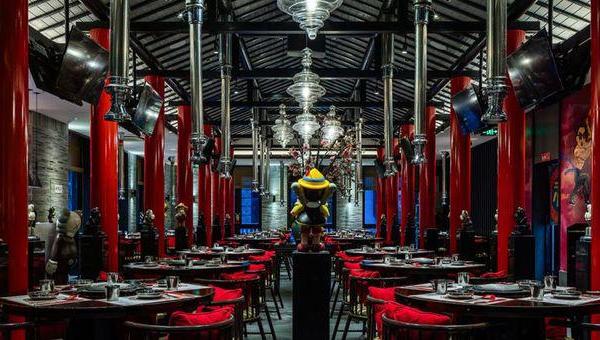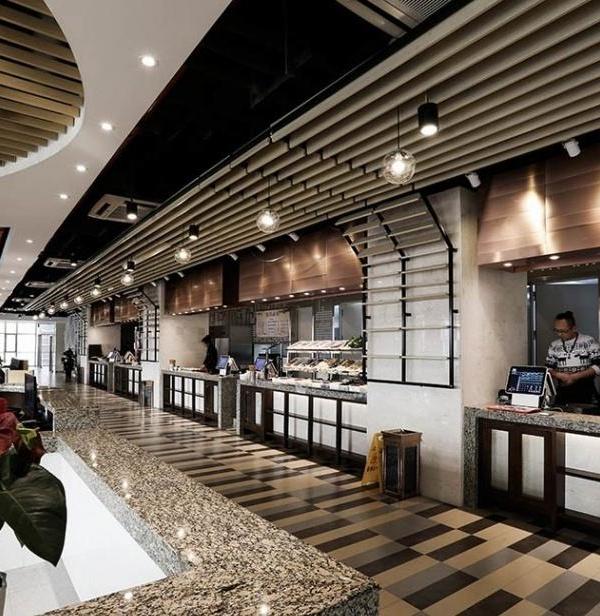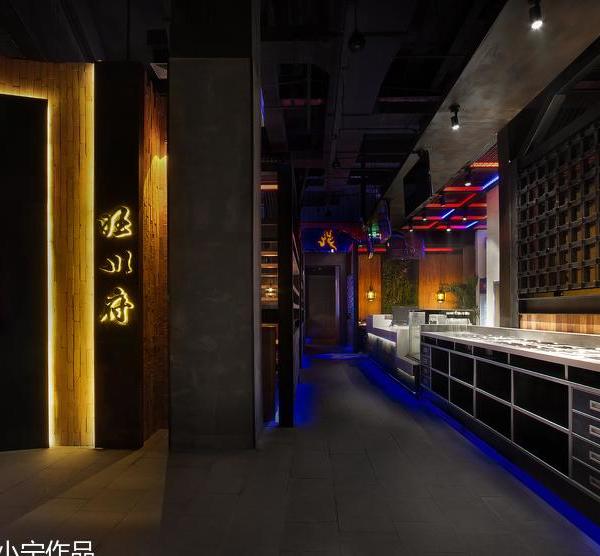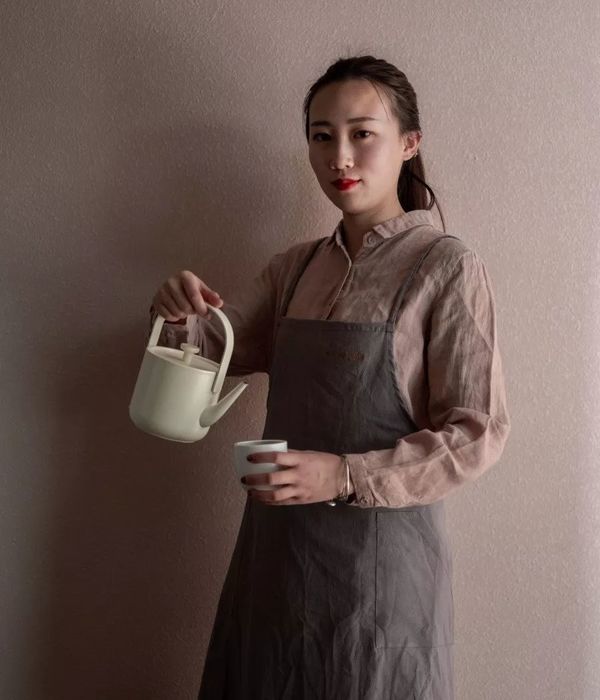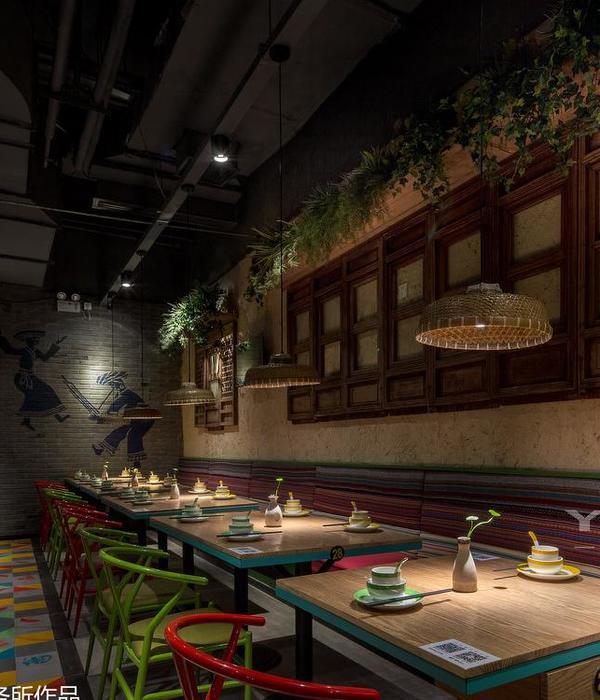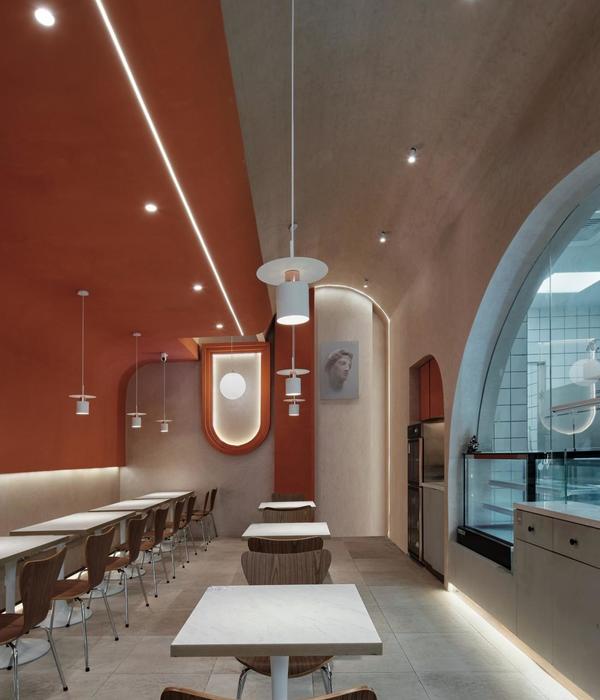成都泰式茶餐厅,原汁原味异域风情
- 项目名称:泰臣泰式茶餐厅
- 设计机构:武汉朴开十向设计事务所
- 设计执行:陆宏达 冯程程 舒心慰
- 项目面积:160㎡
- 材料:镀锌铁皮,风化木,冲孔折板
这次和Thai Chen泰臣合作,在成都新南凯德开了一家泰式茶餐厅。我们将餐车搬入室内,希望在保留空间原始美感的同时添加一些不同的风味。
We cooperated with Thai Chen and designed a Thai style tea restaurant in the New South Capital Land in Chengdu. With the aim of retaining the original space beauty and adding some exotic charm, we brought the dining car into the indoor place.
▼餐厅室内一览,overall view of the interior restaurant
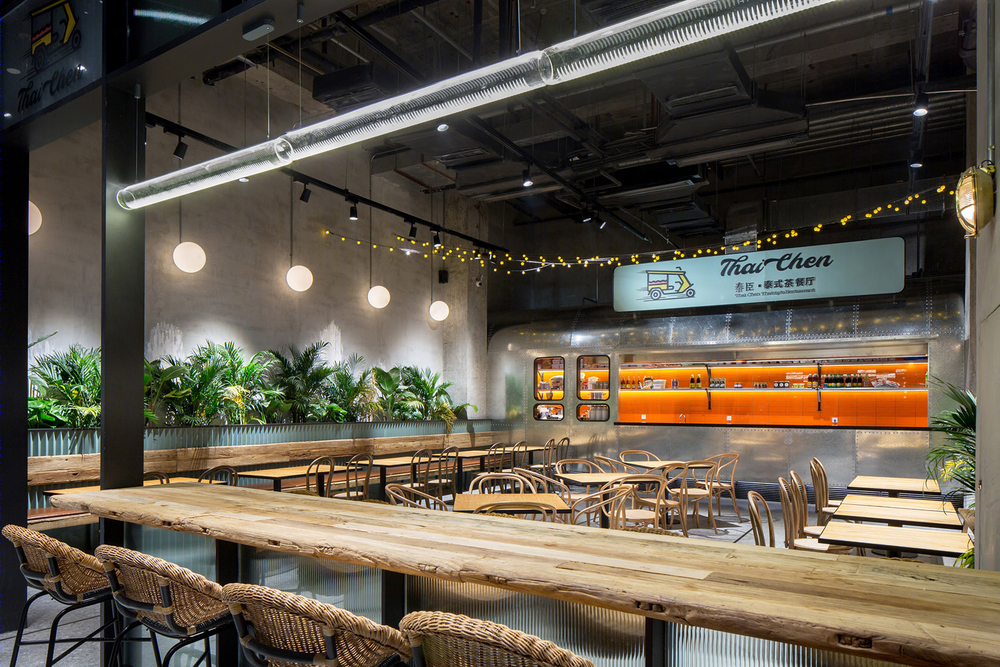
泰臣主营道地的泰式轻食,从主厨到食材到调料,都追求原汁原味,却唯独在空间上不想要复杂浮夸的异域装饰,这与我们的设计理念十分契合。我们将“异域”置换为“错位”,并搬来一辆餐车,试图塑造一处异于城市的、不拘于形式的营地,引导顾客专注于食物本身。
Thai Chen’s main products are light Thai food. They seek for all the possible way that lead to the authentic Thai flavor, such as the chef, the material and the condiment, except for the complex decoration, which was in accord with our design philosophy. We used a dining car to build up a feeling of “The Campsite in a Big City”, which may help the customers to focus on food itself.
▼餐厅室内,室内空间开敞无遮挡,同时在餐厅的核心位置置入一辆镀锌铁皮打造的餐车,the open side interior space, inserting a dining car made of galvanized sheet iron at the core location
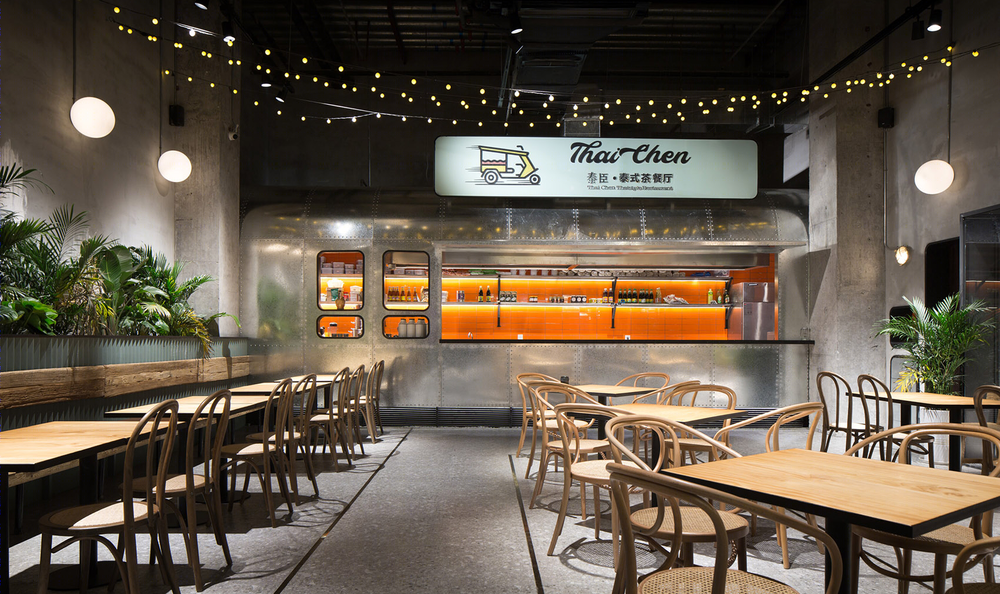
开敞无遮挡的空间,加上处于核心位置的餐车吸引并引导了客流。前紧后松的空间格局以及丰富的座位形式提升了客容量,营造了热闹的气氛。
The open-sided space and the core location can attract customers. The customer capacity is raised due to the meticulous space partition and the various seat forms. The whole space feels pretty lively.
▼餐厅室内,丰富的座位形式提升了客容量,interior view, the various seat forms raise the customer capacity
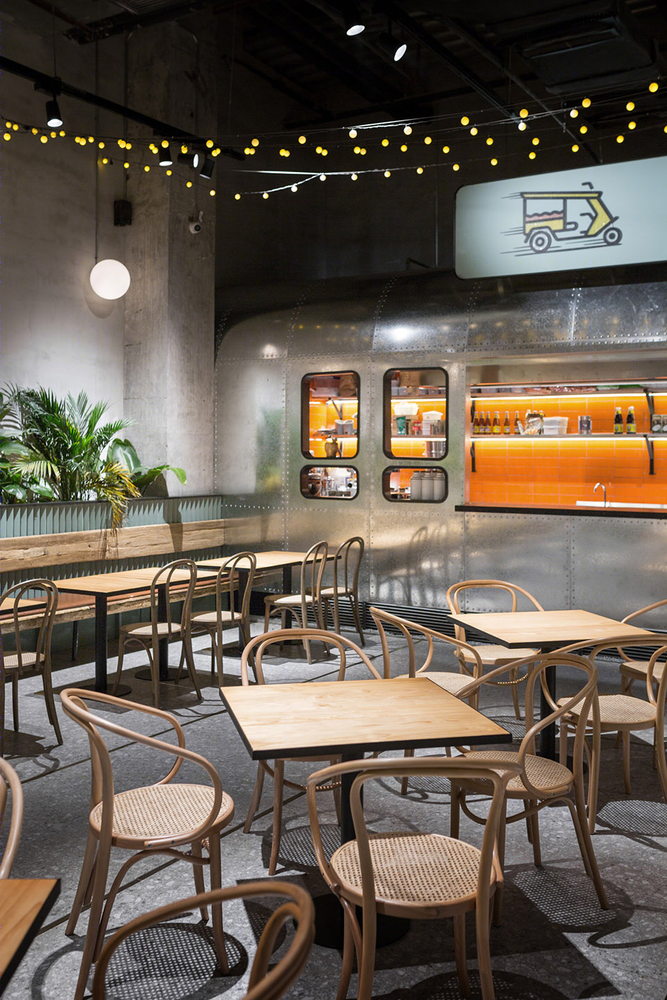
为了进一步加强营地的户外感,我们用了一系列自然感更突出的物件,如风化木桌面、藤编座椅,以及球形灯串,但其中最重要的还是绿植。
To enhance the outdoor feeling, we use a series of materials related to nature, such as the weathered wooden table, rotten chair, orbicular string lights and above all, green plants.
▼餐厅室内,使用风化木桌面、藤编座椅、球形灯串以及绿植等加强户外感,interior view, using weathered wooden table, rotten chair, orbicular string lights and green plants to enhance the outdoor feeling
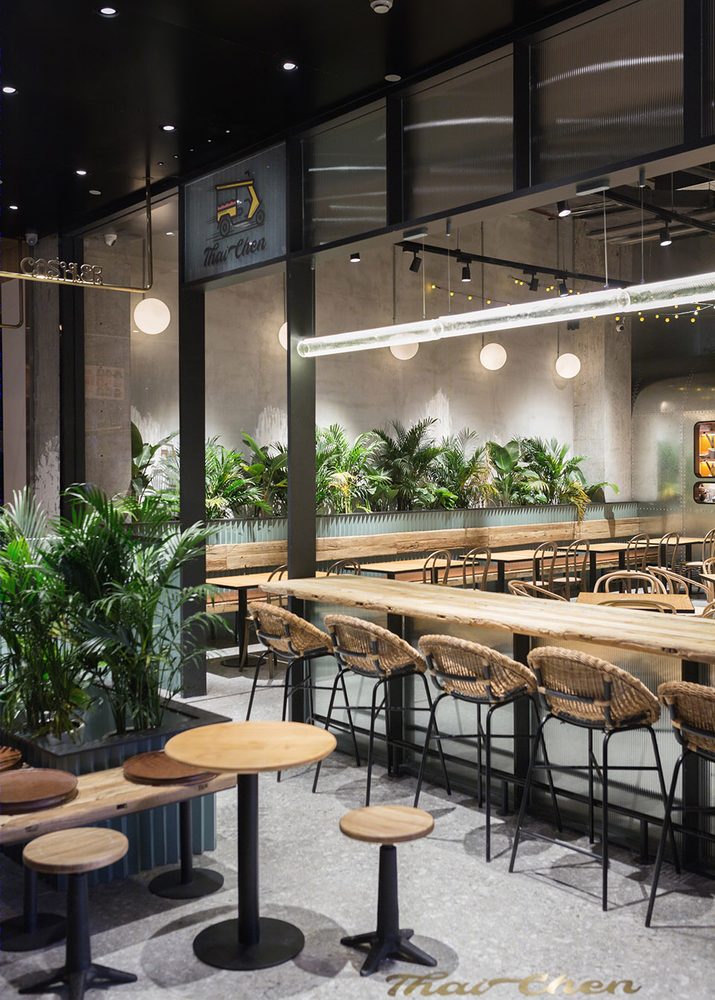
种类丰富且高低错落的植物为空间带来充沛的生气,不仅中和了混凝土的冷硬,还激发了一些新的想法。我们依据植物的走势对原始的混凝土墙面做了局部特殊处理,并配合灯光突出肌理,以丰富空间层次。
Varieties of plants with different height makes the place full of life. They soften the concrete and stimulate our spirits. Based on different plants, we added some specialized processing to the concrete wall. The spatial hierarchy is enriched together with the use of lights.
▼餐厅室内,植物中和了混凝土的冷硬,interior view, plants soften the concrete

▼餐厅室内,依据植物的走势对原始的混凝土墙面做局部特殊处理,配合灯光丰富空间层次,interior view, adding some specialized processing to the concrete wall based on different plants, together with the use of light to enrich the spatial hierarchy
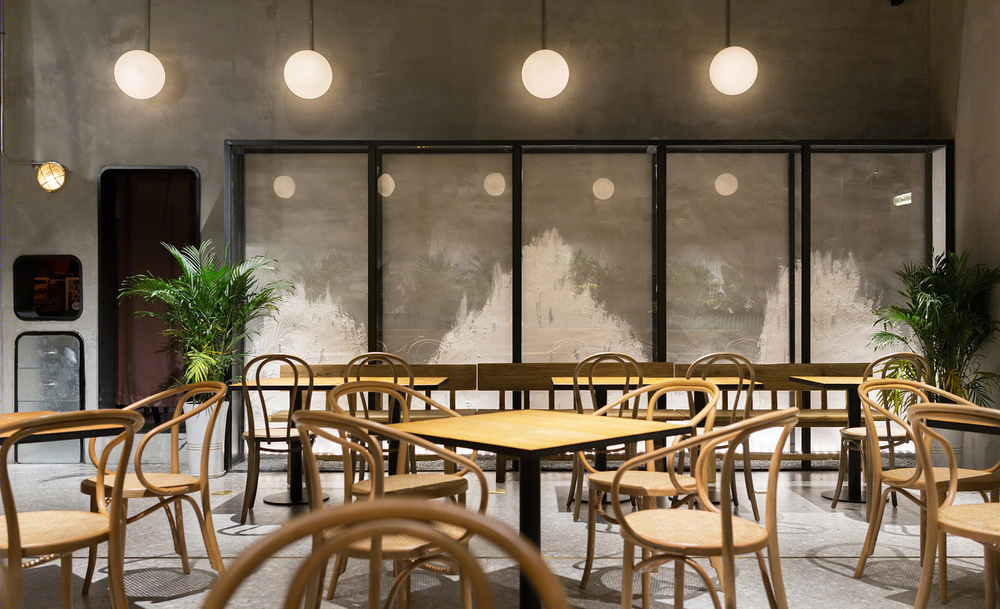
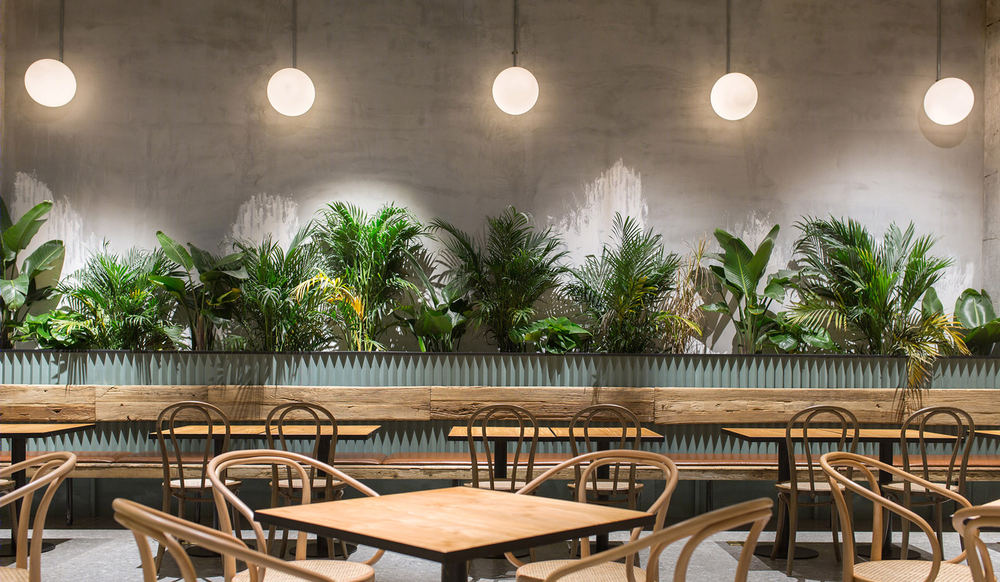
我们从曼谷搬来一辆餐车,让它被植物环绕,希望为顾客塑造一种身处户外营地的错位感,以突显异国美食,也希望能向大众展示空间抛开繁琐装饰后,原始的魅力。
We brought a dining car from Bangkok. It is surrounded by green plants. We want it to unfold the charm of the exotic flavor by its simple campsite feeling and at the same time, by Thai original appeal.
▼餐厅室内,用餐空间被植物环绕,interior view, the dining area is surrounded by green plants
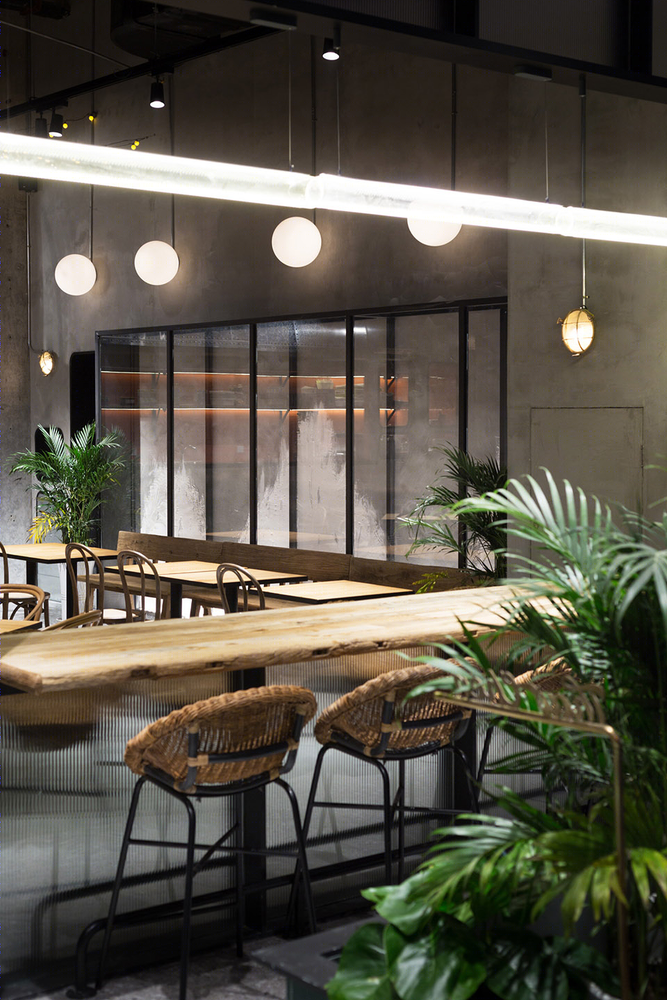
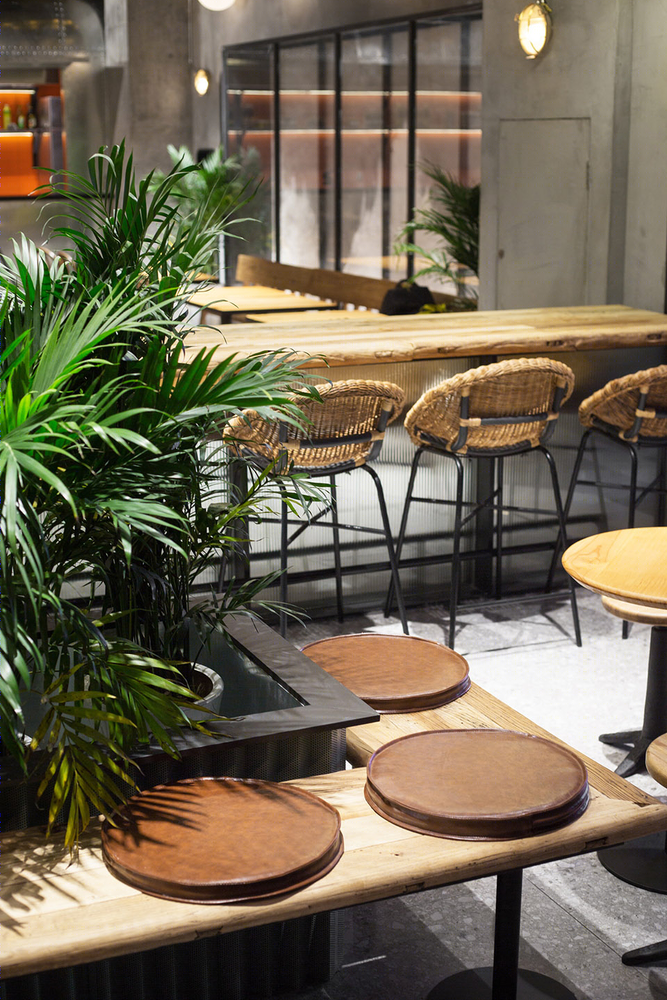
▼餐厅细部,绿植与室内装饰构件相辅相成,interior details, plants and interior components are in a harmony
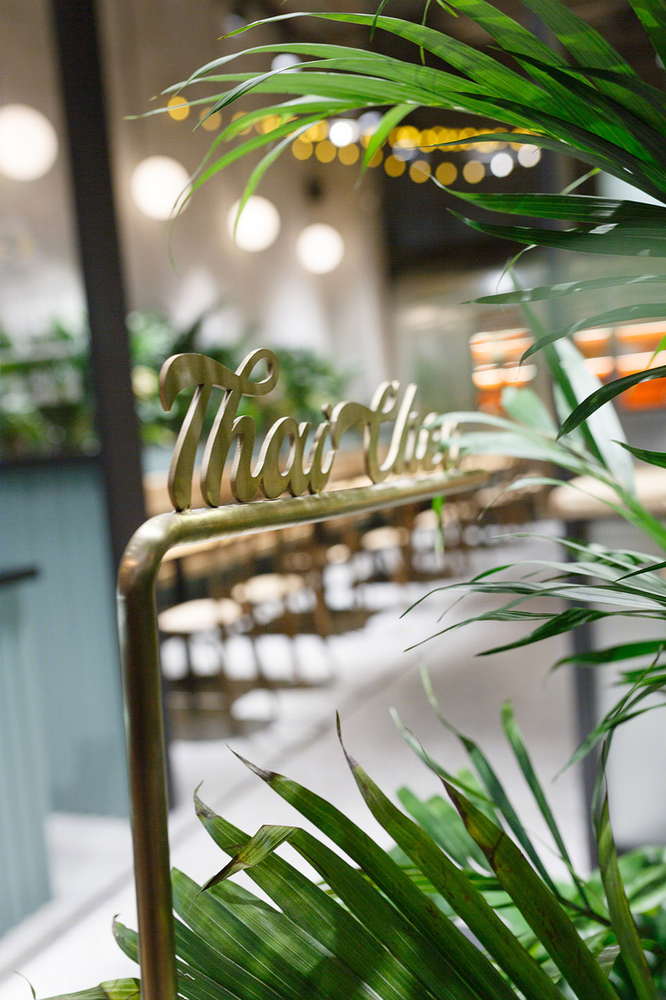
▼空间生成分析图,使用前紧后松的空间布局方式,concept diagrams, using the meticulous space partition
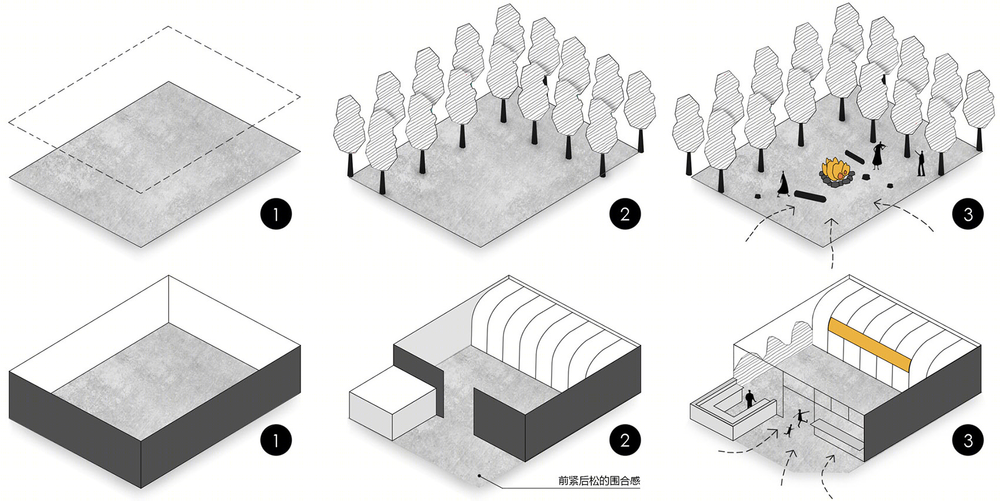
▼轴测图,axon
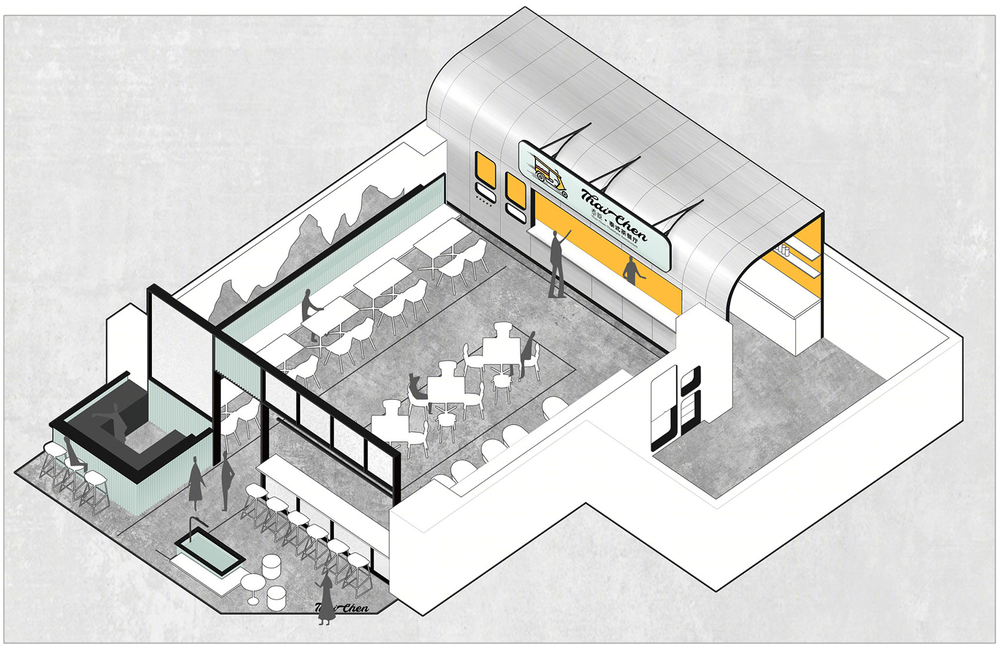
▼平面布置图,floor plan layout
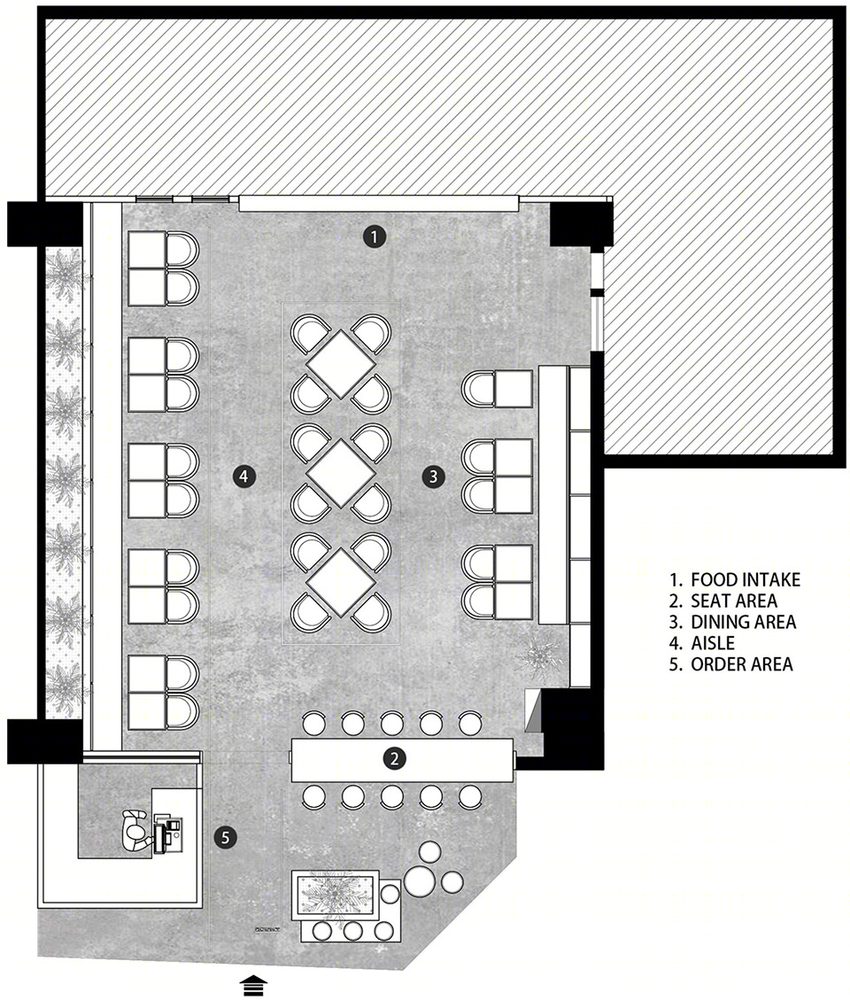
设计机构:武汉朴开十向设计事务所 空间设计师:熊天宇 张筱锴 设计执行:陆宏达 冯程程 舒心慰 项目地址:盛和一路99号凯德广场B1 项目面积:160㎡ 完工时间:2019.1 摄影:张筱锴 材料:镀锌铁皮、风化木、冲孔折板
Design agency: Pure’s Design Space designer: Tianyu Xiong, Xiaokai Zhang Design practitioner: Hongda Lu, Chengcheng Feng, Xinwei Shu Project location: B1, Capital Land, No.99 Shenghe first road Project area: 160 square meters Time of completion: Jan, 2019 Photographer: Xiaokai Zhang Materials: Galvanized sheet iron, Weathered wood,Punching folded plate

